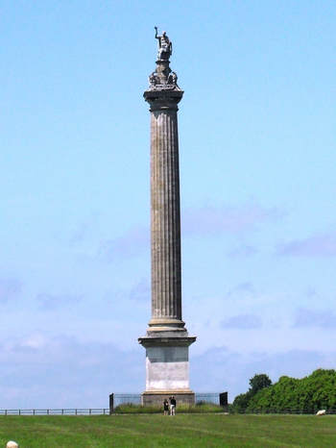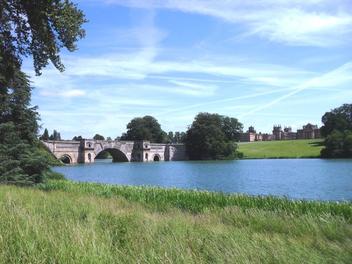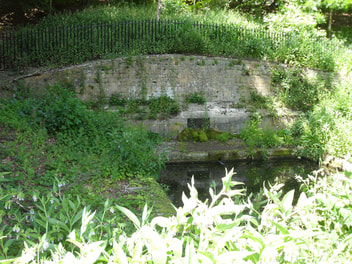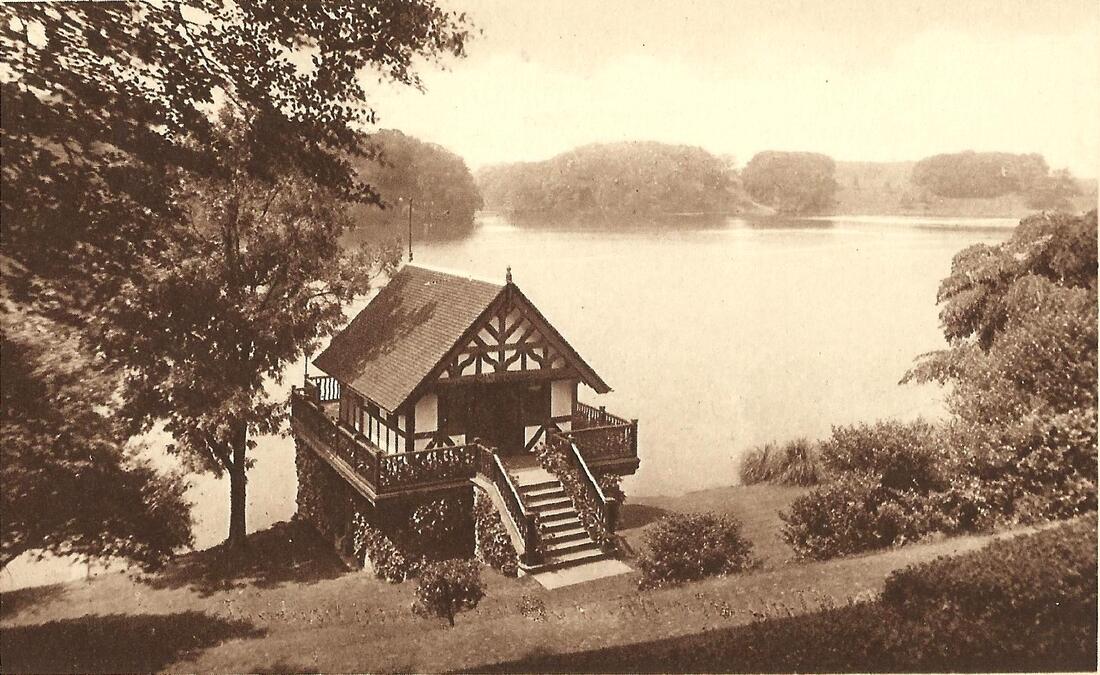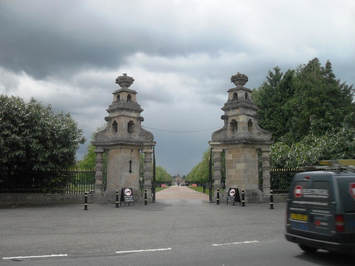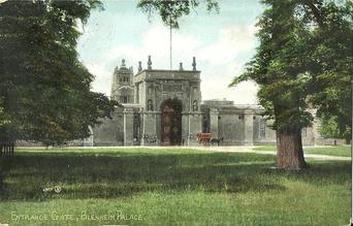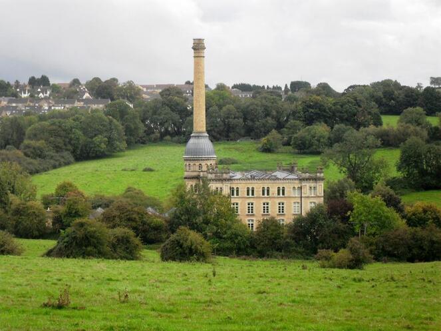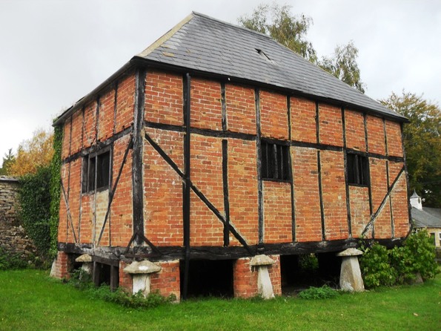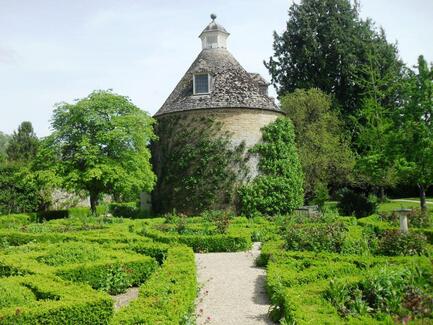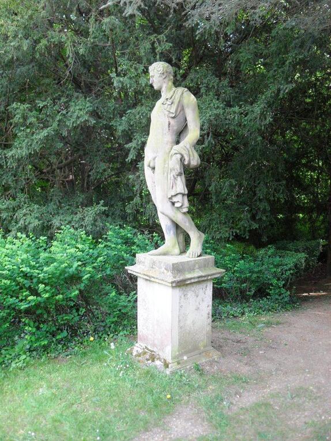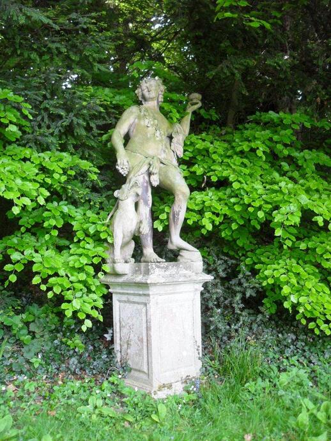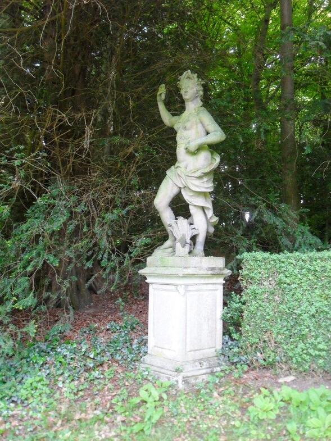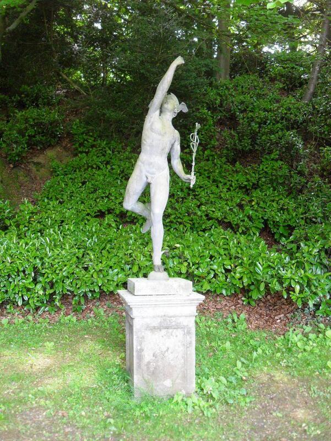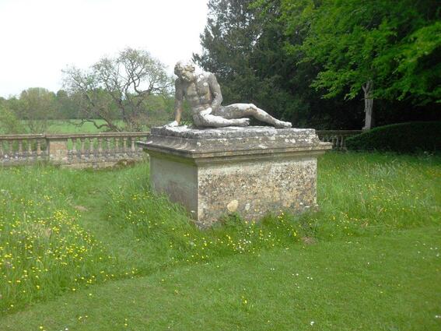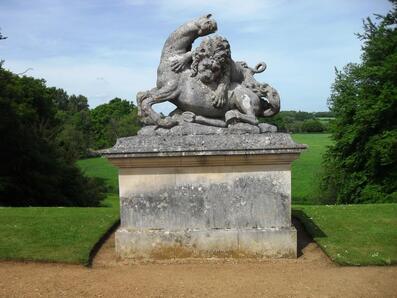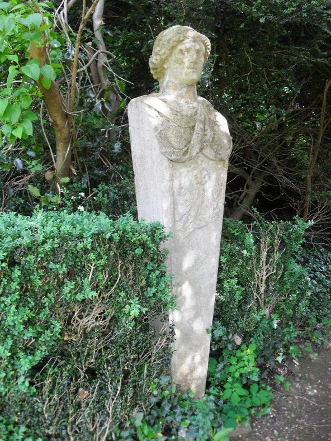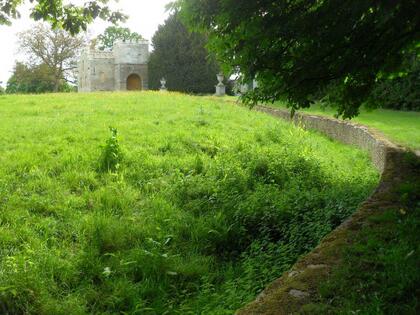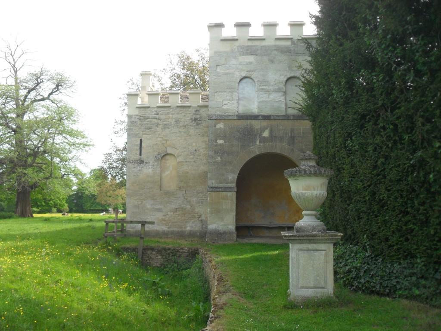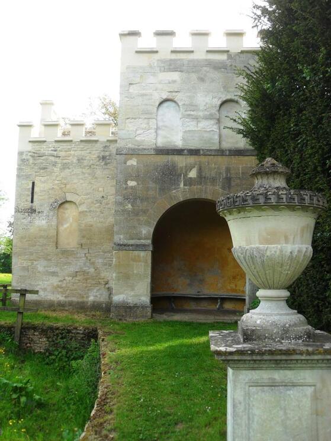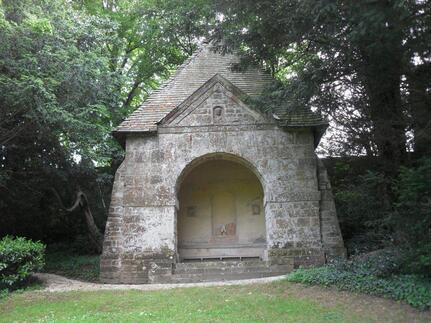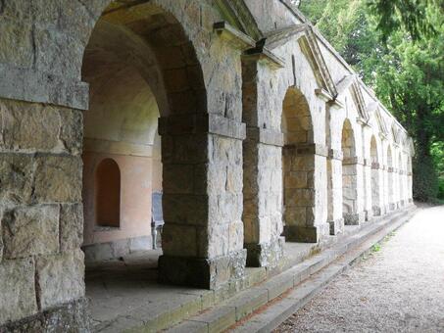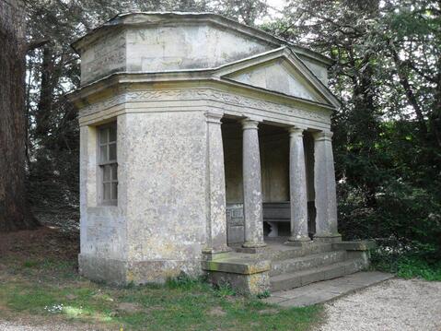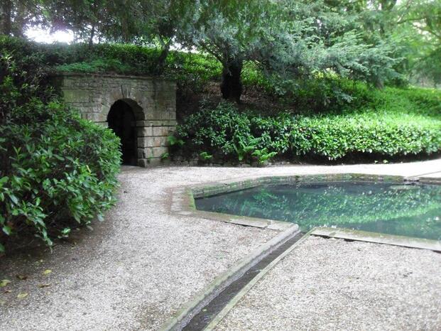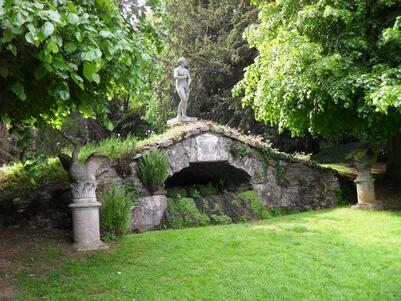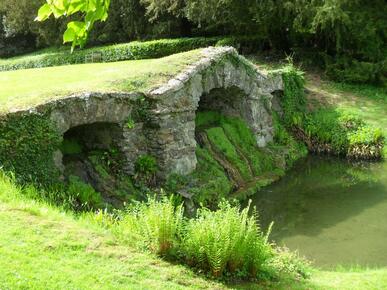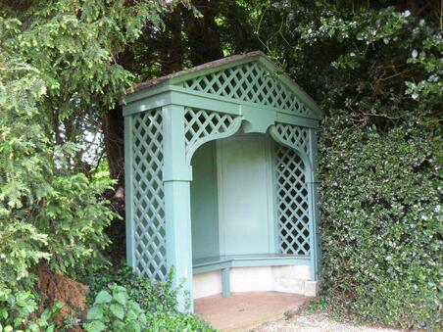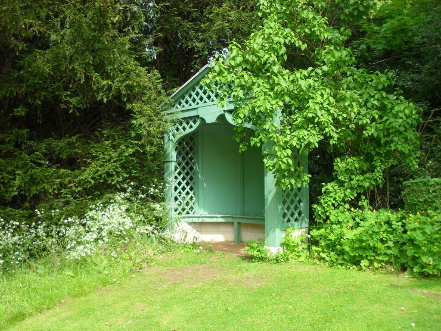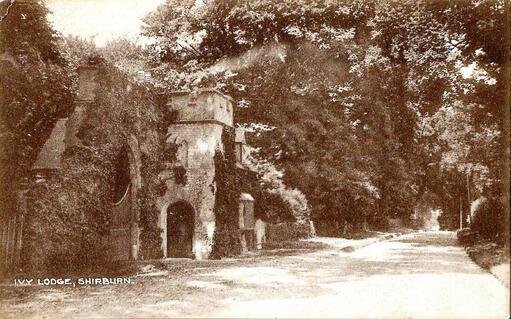Oxfordshire
BLENHEIM SP 435 169
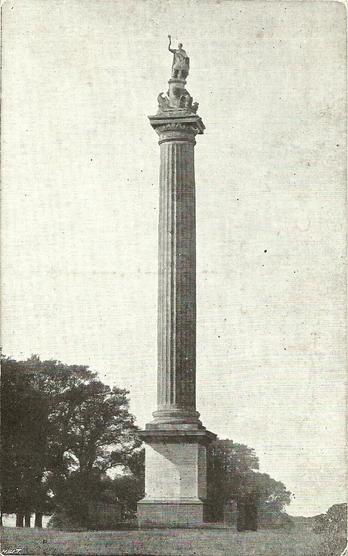
Column of Victory
The fluted 134 feet high Doric column was begun in 1727 by the masons Townsend and Peisley. It was a simplified version of Hawksmoor's design that was inspired by the pillar in Piazza Navona, Rome. It is surmounted by a lead statue, by Sir Henry Cheere, of the Duke of Marlborough dressed as a Roman senator.
The column was completed for Lord Herbert in 1730 by Roger Morris.
The fluted 134 feet high Doric column was begun in 1727 by the masons Townsend and Peisley. It was a simplified version of Hawksmoor's design that was inspired by the pillar in Piazza Navona, Rome. It is surmounted by a lead statue, by Sir Henry Cheere, of the Duke of Marlborough dressed as a Roman senator.
The column was completed for Lord Herbert in 1730 by Roger Morris.
BLENHEIM SP 438 164
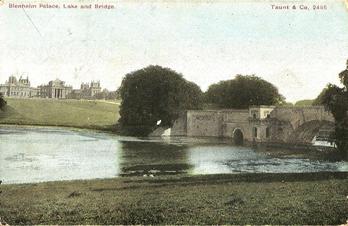
Grand Bridge
Sir John Vanbrugh intended the Grand Bridge to have tall arcades above the central span, set within corner towers, making it a version of Palladio's Rialto Bridge. It was to be habitable with 30 rooms. It was started in about 1706 but building ceased in 1712 when Vanbrugh's work on the palace stopped. The masons were Peisley and Townsend.
Sir John Vanbrugh intended the Grand Bridge to have tall arcades above the central span, set within corner towers, making it a version of Palladio's Rialto Bridge. It was to be habitable with 30 rooms. It was started in about 1706 but building ceased in 1712 when Vanbrugh's work on the palace stopped. The masons were Peisley and Townsend.
BLENHEIM SP 438 153
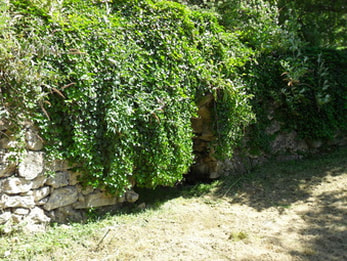
Grotto
Lancelot Brown may have designed a 'rough' exedra near to the lake at Blenheim in the 1760s.
Date taken: 30/06/2013
Lancelot Brown may have designed a 'rough' exedra near to the lake at Blenheim in the 1760s.
Date taken: 30/06/2013
BLENHEIM SP 440 161
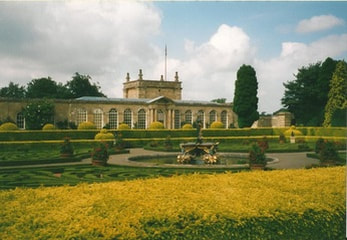
Blenheim Palace Orangery
BLENHEIM
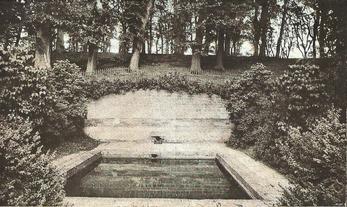
Rosamund's Well
Legend has it that Henry II had a bower made for his mistress, Rosamund de Clifford, and she is said to have bathed in the pool there.
Legend has it that Henry II had a bower made for his mistress, Rosamund de Clifford, and she is said to have bathed in the pool there.
BLENHEIM SP 440 158
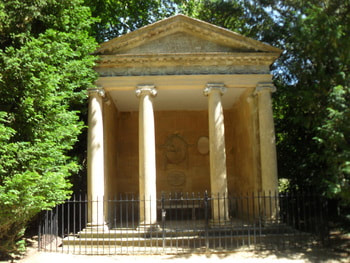
Temple of Diana
The Ionic tetrastyle temple was designed by Sir William Chambers and built 1772-3.
The Temple of Diana at Stowe, Buckinghamshire, has a similar portico based on the Temple of Diana at Nimes.
Date taken: 30/06/2013
The Ionic tetrastyle temple was designed by Sir William Chambers and built 1772-3.
The Temple of Diana at Stowe, Buckinghamshire, has a similar portico based on the Temple of Diana at Nimes.
Date taken: 30/06/2013
BLENHEIM SP 439 158
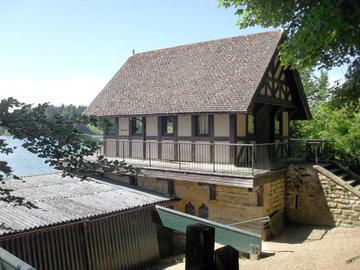
Date taken: 30/06/2013
Date taken: 30/06/2013
BLENHEIM SP 442 167
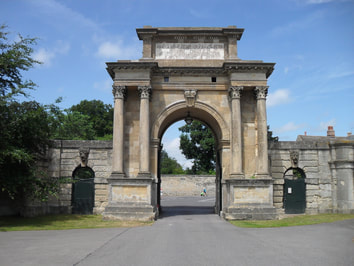
Woodstock Gate
The Triumphal Arch was designed by Nicholas Hawksmoor in 1723. The builders were Peisley and Townsend. The flanking doors were at a previous entrance before the palace was built, and moved here in 1773.
Date taken: 30/06/2013
The Triumphal Arch was designed by Nicholas Hawksmoor in 1723. The builders were Peisley and Townsend. The flanking doors were at a previous entrance before the palace was built, and moved here in 1773.
Date taken: 30/06/2013
BLENHEIM SP 447 165
BLENHEIM SP 441 162
CHIPPING NORTON SP 310 250
FARINGDON For Faringdon see Berkshire GREAT FARINGDON
GREAT HASELEY SP 666 047
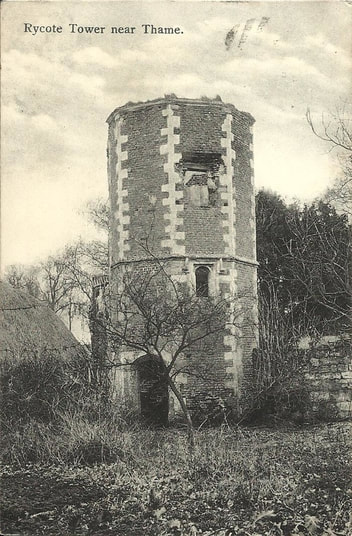
Rycote Tower
Rycote Tower is part of the Tudor mansion that the 5th Earl of Abingdon ordered to be demolished in 1807. The main part of the house was burned down in 1745, and the present house was converted from the stables in the 1920s.
Rycote Tower is part of the Tudor mansion that the 5th Earl of Abingdon ordered to be demolished in 1807. The main part of the house was burned down in 1745, and the present house was converted from the stables in the 1920s.
KELMSCOTT SU 250 988
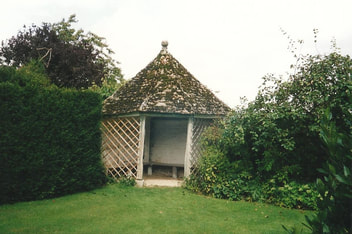
Kelmscott Manor Summerhouse
MARCHAM SU 454 965
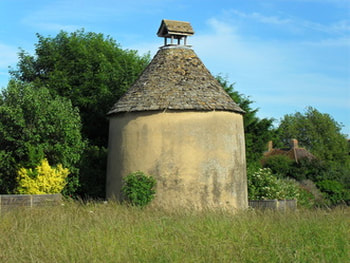
Dovecot
The dovecot at Marcham is in a field behind the war memorial.
Date taken: 30/06/2013
The dovecot at Marcham is in a field behind the war memorial.
Date taken: 30/06/2013
MIDDLE ASTON SP 475 268
|
Middle Aston House Granary
The granary at Middle Aston House dates from the 17th or early 18th century. It is raised on 12 limestone staddle stones to deter vermin. Other granaries are at: ARLINGTON, Devon. Arlington Court MIDHURST, Kent. Cowdray Castle STOURTON WITH GASPER, Wiltshire. Stourhead See also: ROTHERHAM, West Riding. Roman Granary |
MIDDLETON STONEY
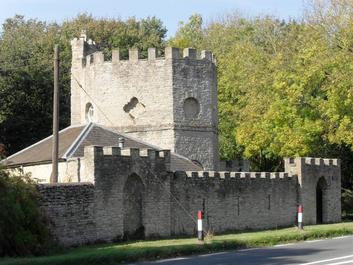
Oxford Lodge
Oxford Lodge may have been designed by Sanderson Miller in the mid 18th century, or possibly by Henry Hakewill and Thomas Cundy in the early 19th century.
Date taken: 02/10/2011
Oxford Lodge may have been designed by Sanderson Miller in the mid 18th century, or possibly by Henry Hakewill and Thomas Cundy in the early 19th century.
Date taken: 02/10/2011
MINSTER LOVELL SP 324 114
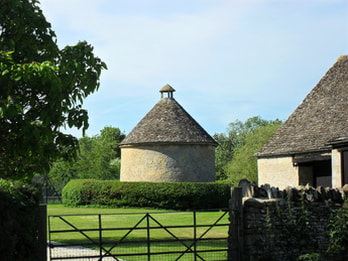
Dovecot
The 15th century dovecot was part of the manorial farm next to the manor house. The estate was owned by the Lovell family from the 12th century to 1485.
Date taken: 30/06/2013
The 15th century dovecot was part of the manorial farm next to the manor house. The estate was owned by the Lovell family from the 12th century to 1485.
Date taken: 30/06/2013
NUNEHAM COURTENAY
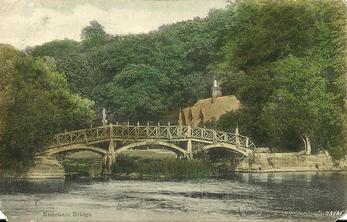
Nuneham Bridge
Nuneham was the seat of the Harcourt Family. Lancelot Brown worked there in 1778.
The rustic bridge crosses to an island in the Thames.
Nuneham was the seat of the Harcourt Family. Lancelot Brown worked there in 1778.
The rustic bridge crosses to an island in the Thames.
OXFORD
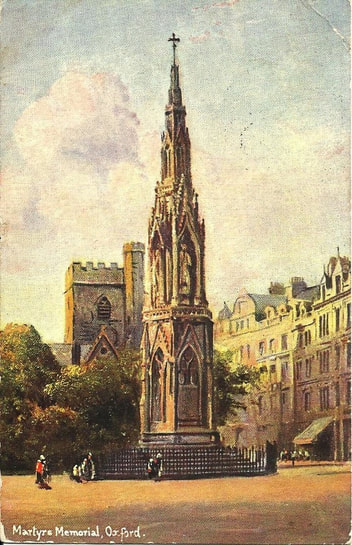
Martyr's Cross
The Martyr's Cross is a memorial to the Protestant Martyrs, Thomas Crammer, Nicholas Ridley and Hugh Latimer.
It was designed in the style of an Eleanor Cross by George Gilbert Scott and completed in 1843.
An example of an Eleanor Cross can be seen at Hardingstone, Northamptonshire.
The Martyr's Cross is a memorial to the Protestant Martyrs, Thomas Crammer, Nicholas Ridley and Hugh Latimer.
It was designed in the style of an Eleanor Cross by George Gilbert Scott and completed in 1843.
An example of an Eleanor Cross can be seen at Hardingstone, Northamptonshire.
ROUSHAM SP 479 241
ROUSHAM SU 326 269
ROUSHAM SP 478 244
ROUSHAM SP478 243
ROUSHAM SP 478 243
ROUSHAM SP 478 243
ROUSHAM SP 478 243
ROUSHAM SP 478 243
ROUSHAM SP 478 238
ROUSHAM SP 479 242
ROUSHAM SP 477 244
ROUSHAM SP 477 245
ROUSHAM SP 477 245
ROUSHAM SP 477 244
ROUSHAM SP 477 244
ROUSHAM SP 478 243
SHIRBURN SU 695 955
STEEPLE ASTON SP 482 260
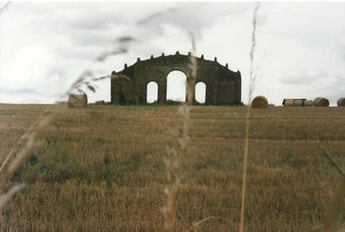
Eyecatcher
Designed in about 1740 by William Kent, the Eyecatcher is one of the earliest examples of a sham ruin. It is to be viewed from Rousham Park and gives meaning to Horace Walpole's words about Kent 'He leaped the fence and saw that all nature was a garden.'
Other eyecatcher arches can be seen at;
'Grange Arch', STEEPLE, Dorset
'Hundy Mundy', NEWTHORN, Borders
Designed in about 1740 by William Kent, the Eyecatcher is one of the earliest examples of a sham ruin. It is to be viewed from Rousham Park and gives meaning to Horace Walpole's words about Kent 'He leaped the fence and saw that all nature was a garden.'
Other eyecatcher arches can be seen at;
'Grange Arch', STEEPLE, Dorset
'Hundy Mundy', NEWTHORN, Borders
WHEATLEY SP 595 058
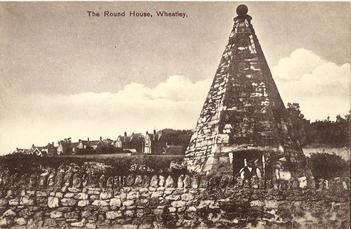
Round House
The lock-up was built in 1834 by a local mason called Cooper near the quarry where paupers earned their 'work fare' by breaking stones for the parish roads. It was constructed as a hexagonal pyramid so that inmates couldn't escape through roof tiles. Inside the cell are the village stocks.
The lock-up was built in 1834 by a local mason called Cooper near the quarry where paupers earned their 'work fare' by breaking stones for the parish roads. It was constructed as a hexagonal pyramid so that inmates couldn't escape through roof tiles. Inside the cell are the village stocks.

Other village lock-ups can be seen at:
Somerset CASTLE CARY The Round House
Wales RUABON Round House
Wiltshire BRADFORD-ON-AVON Blind House
Wiltshire SHREWTON Blind House
Yorkshire East Riding HUMNANBY Lock-up
Yorkshire West Riding NORTH STAINLEY WITH SLENINGFORD Cell
Somerset CASTLE CARY The Round House
Wales RUABON Round House
Wiltshire BRADFORD-ON-AVON Blind House
Wiltshire SHREWTON Blind House
Yorkshire East Riding HUMNANBY Lock-up
Yorkshire West Riding NORTH STAINLEY WITH SLENINGFORD Cell
WROXTON SP 416 415
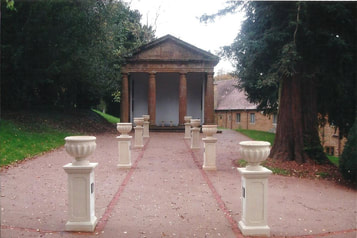
Temple
The Temple at Wroxton was built in the Tuscan Doric style, probably in the early 19th century.
It was restored between 1970 and 1983.
The Temple at Wroxton was built in the Tuscan Doric style, probably in the early 19th century.
It was restored between 1970 and 1983.
WROXTON SP 414 415
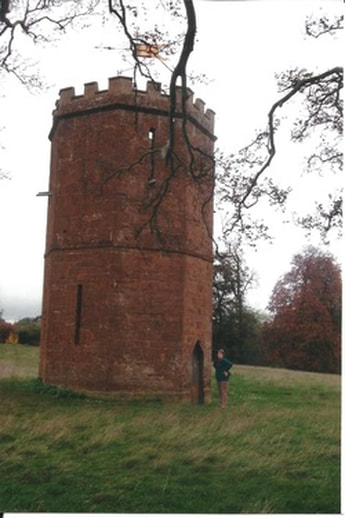
Dovecote
The dovecote at Wroxton was designed by Sanderson Miller in 1745 when he landscaped the park. It is in the same style as his tower at Radway and was an eyecatcher.
The dovecote at Wroxton was designed by Sanderson Miller in 1745 when he landscaped the park. It is in the same style as his tower at Radway and was an eyecatcher.
