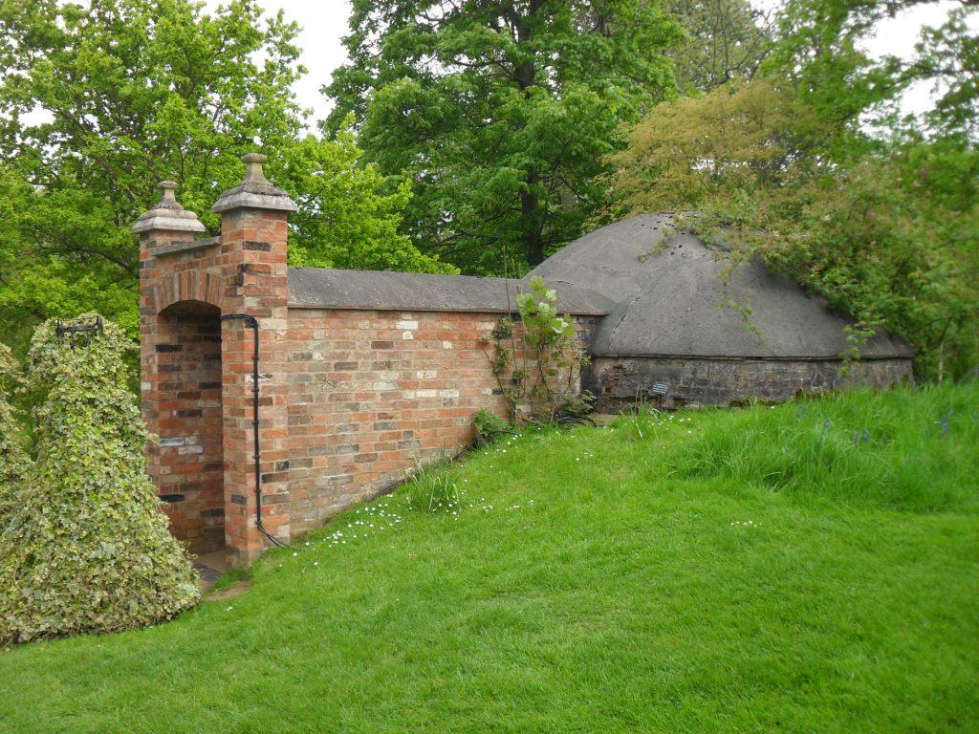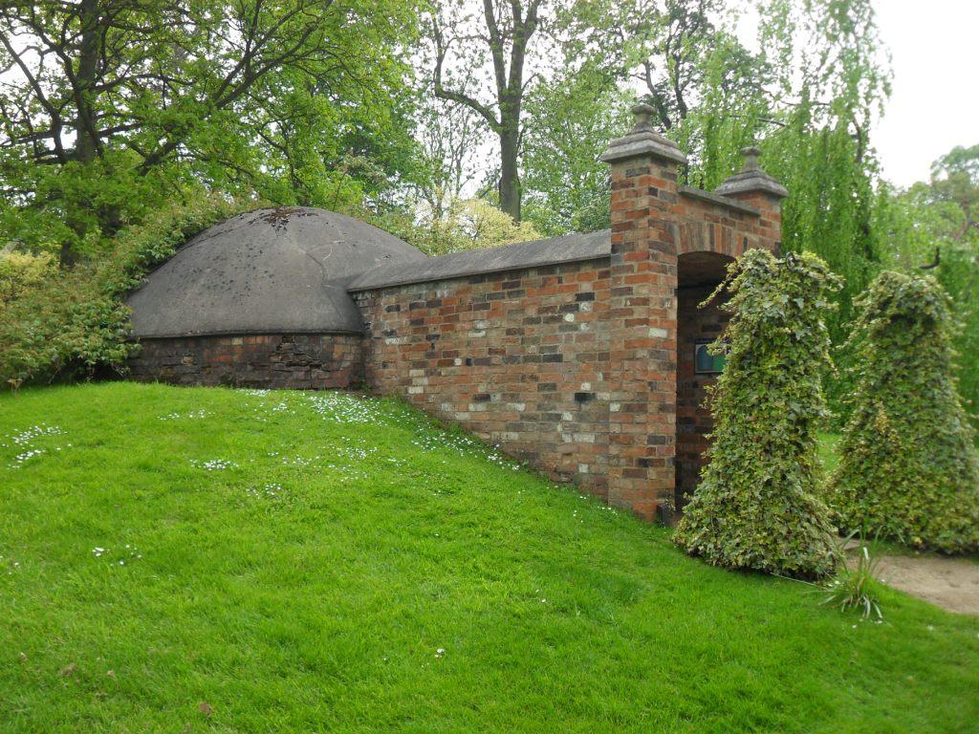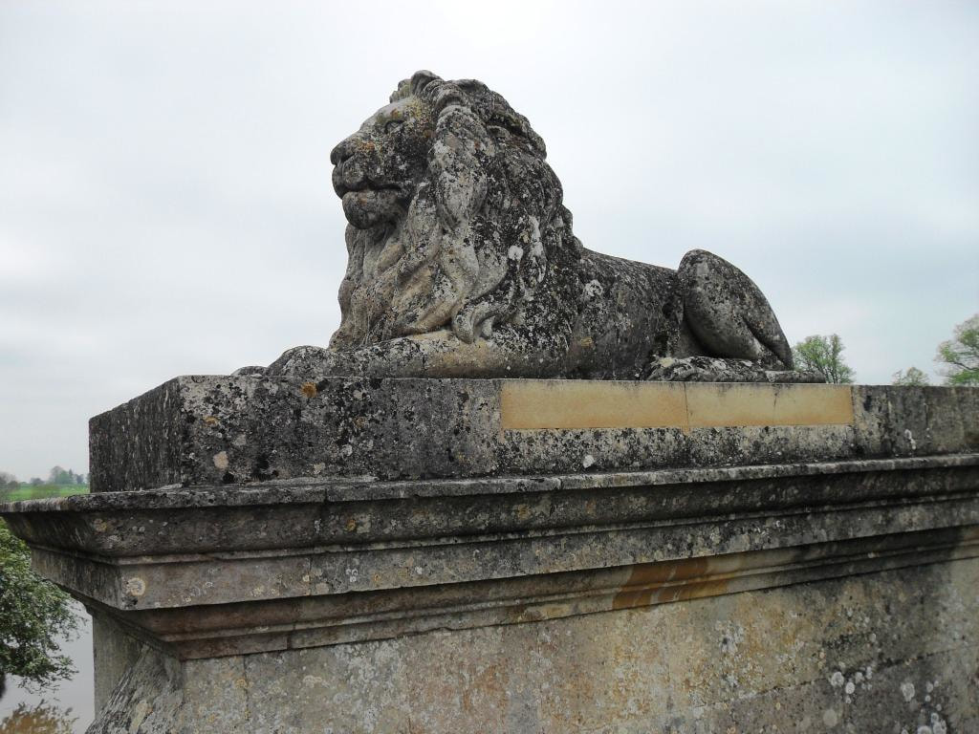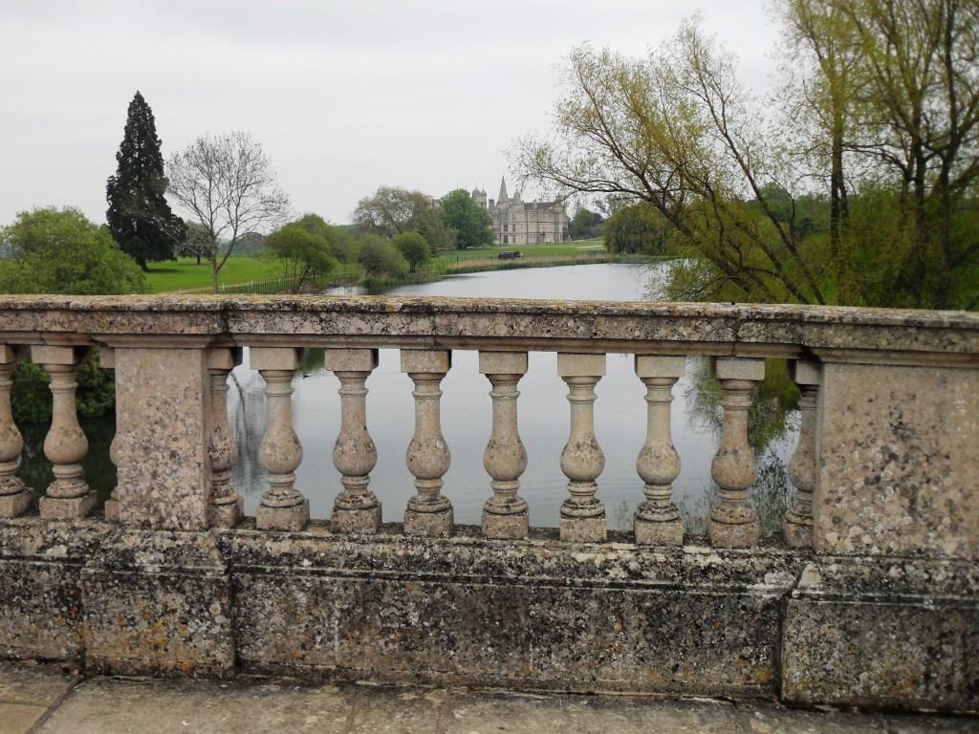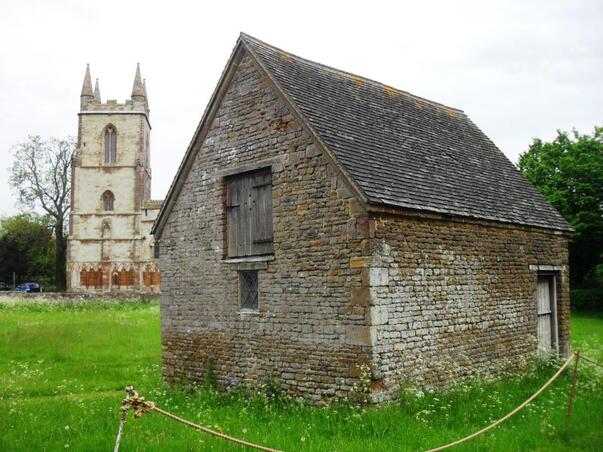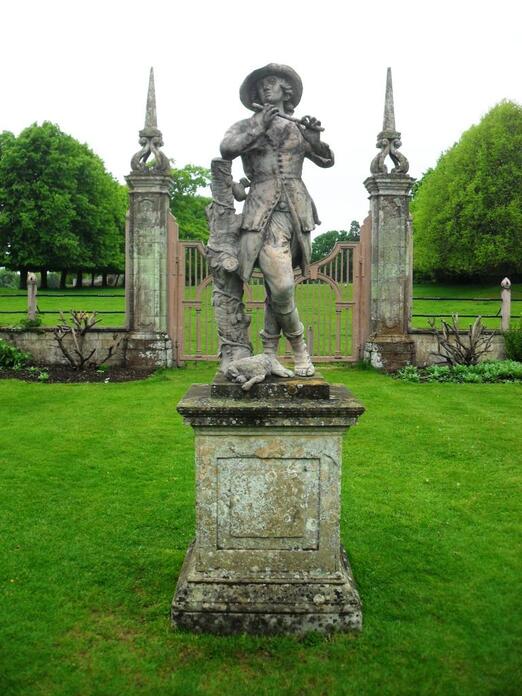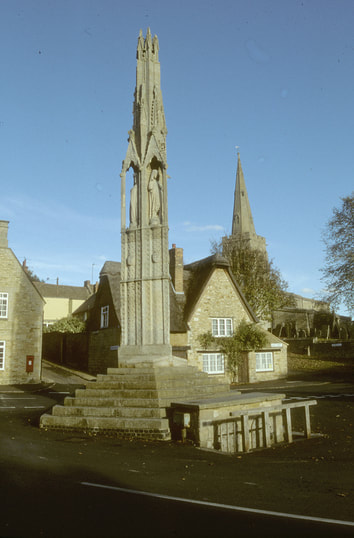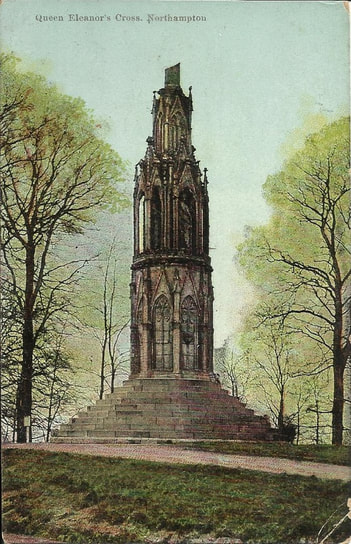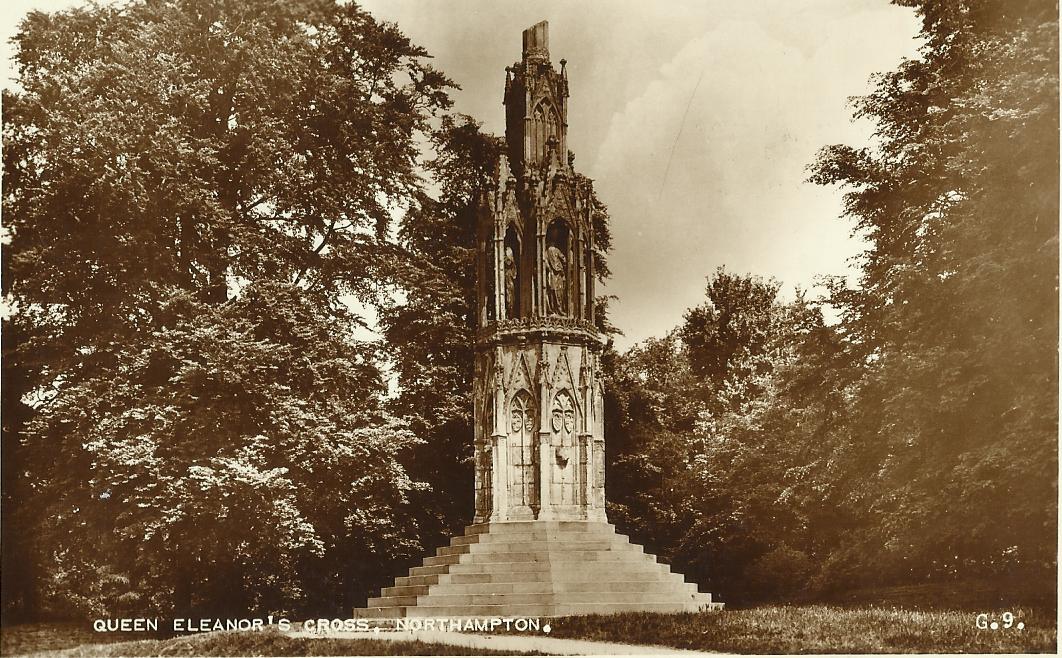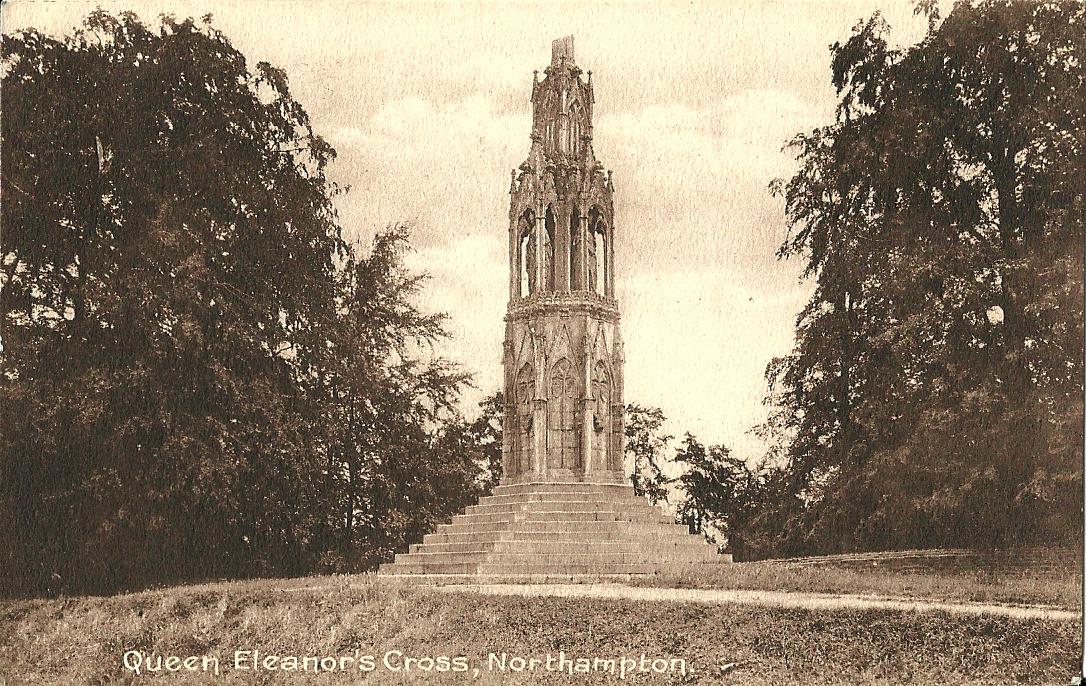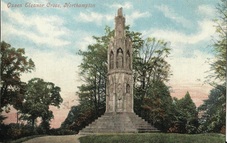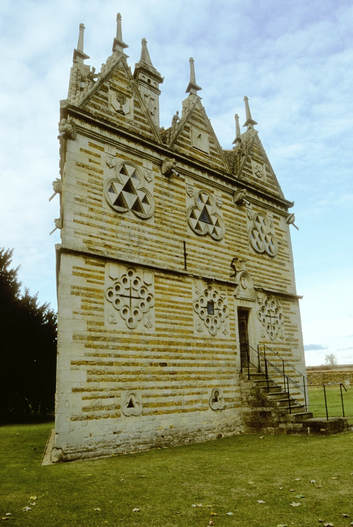Northamptonshire
ALDWINKLE SP 984 853
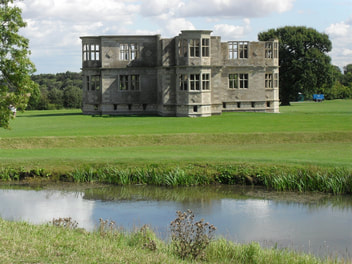
Lyveden New Bield
Lyveden New Blield was to be a large banqueting house for Thomas Tresham but he died in 1606 before it was completed.
Date taken: 19/08/2014
Lyveden New Blield was to be a large banqueting house for Thomas Tresham but he died in 1606 before it was completed.
Date taken: 19/08/2014
ALTHORP SP 681 655
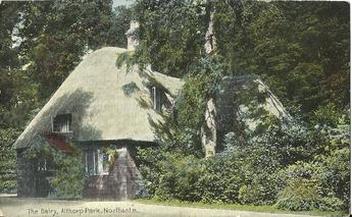
The Dairy
The Dairy at Althorp was built in the late 18th century, probably by the architect Henry Holland.
It is now a dwelling with a 20th century slate roof.
The Dairy at Althorp was built in the late 18th century, probably by the architect Henry Holland.
It is now a dwelling with a 20th century slate roof.
BARNACK TF 052 058
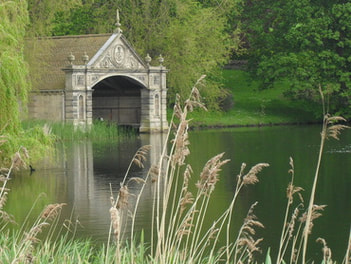
Burghley House Boathouse
The boathouse on the lake in Burghley Park is dated 1871.
Date taken: 21/05/2012
The boathouse on the lake in Burghley Park is dated 1871.
Date taken: 21/05/2012
BARNACK TF 047 060
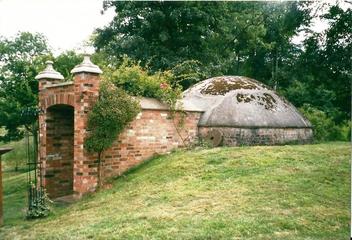
Burghley Ice house
BARNACK TF 047 060
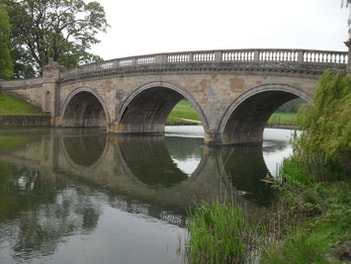
Burghley Lion Bridge
Lancelot Brown designed the Lion Bridge at Burghley in 1775 over the lake that he had made. The bridge cost 1,000 guineas.
Date taken: 21/05/2012
Lancelot Brown designed the Lion Bridge at Burghley in 1775 over the lake that he had made. The bridge cost 1,000 guineas.
Date taken: 21/05/2012
BARNACK
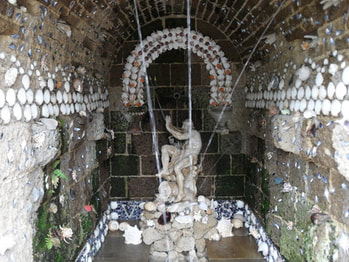
Neptune's Grotto
Neptune's Grotto is in the newly created Garden of Surprises at Burghley House.
Date taken: 21/05/2012
Neptune's Grotto is in the newly created Garden of Surprises at Burghley House.
Date taken: 21/05/2012
BARNACK TF 048 060
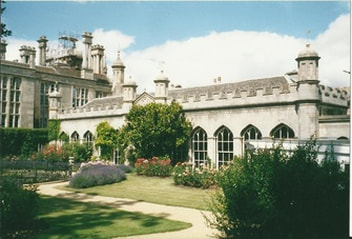
Burghley House Orangery
The Gothic orangery at Burghley House was designed by Lancelot Brown in 1756.
The Gothic orangery at Burghley House was designed by Lancelot Brown in 1756.
BARNACK
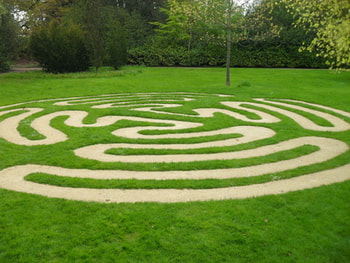
Turf Maze
The turf maze at Burghley Sculpture Park was designed by Peter Ransall-Page in 2001.
Date taken: 21/05/2012
The turf maze at Burghley Sculpture Park was designed by Peter Ransall-Page in 2001.
Date taken: 21/05/2012
BARNACK
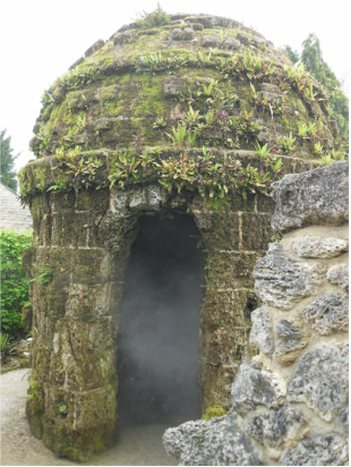
The Jewelled Moss House
The recently constructed Garden of Surprises at Burghley House includes a grotto called The Jewelled Moss House.
Date taken: 21/05/2012
The recently constructed Garden of Surprises at Burghley House includes a grotto called The Jewelled Moss House.
Date taken: 21/05/2012
BOUGHTON
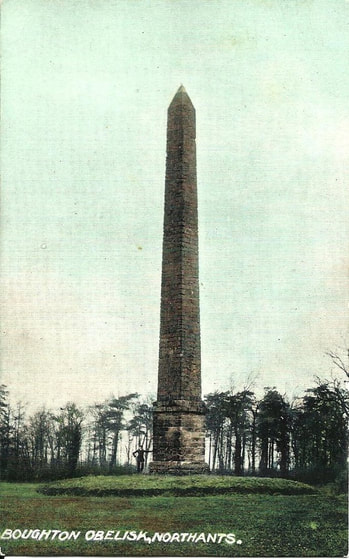
The Obelisk
The 100 feet high obelisk at Boughton Hall was built in 1764 for William Wentworth, 2nd Earl of Strafford, of Boughton Hall. It is a memorial to his friend William Cavendish, 4th Duke of Devonshire, who had been educated at Boughton.
The 100 feet high obelisk at Boughton Hall was built in 1764 for William Wentworth, 2nd Earl of Strafford, of Boughton Hall. It is a memorial to his friend William Cavendish, 4th Duke of Devonshire, who had been educated at Boughton.
CANONS ASHBY
CANNONS ASHBY SP 576 506
|
Shephard Boy
During the Civil War, a local shepherd boy was stationed in the garden so that he could sound a warning by blowing his flute if royalist forces approached. He was executed for his act of treachery to the king. The lead statue was placed in Green Court in 1713. It was probably made by John Van Nost. |
FINEDON
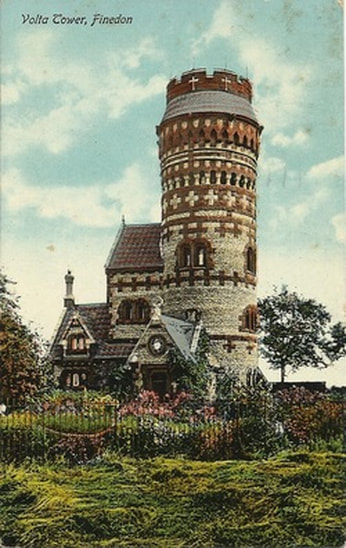
Volta Tower
The Volta Tower was built in 1865 for William Harcourt Isham Macworth-Dolben, of Finedon Hall, whose three sons died while he was still alive (1806-1872). The 100 feet high tower was built in memory of his eldest son William, a navel officer, who was lost when the ship Volta sank in the mouth of the River Niger in 1863. A younger son, the poet Digby, drowned in 1867.
On the 16th November 1951 the tower collapsed killing Mrs Florence Northen whose husband was outside and survived. The ill-fated tower had been constructed without mortar.
The Volta Tower was built in 1865 for William Harcourt Isham Macworth-Dolben, of Finedon Hall, whose three sons died while he was still alive (1806-1872). The 100 feet high tower was built in memory of his eldest son William, a navel officer, who was lost when the ship Volta sank in the mouth of the River Niger in 1863. A younger son, the poet Digby, drowned in 1867.
On the 16th November 1951 the tower collapsed killing Mrs Florence Northen whose husband was outside and survived. The ill-fated tower had been constructed without mortar.
GEDDINGTON SP 894 830
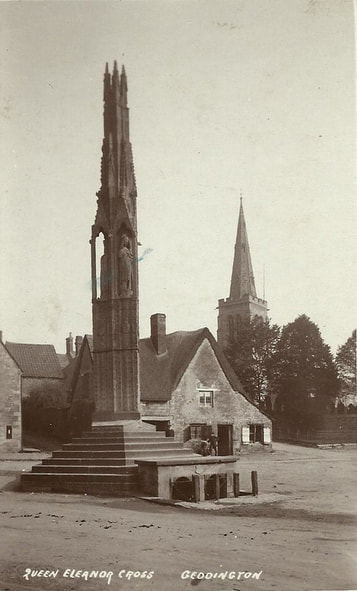
Eleanor Cross
The Eleanor Cross at Geddington is one of the three remaining of the twelve Crosses erected by King Edward I after the death of his wife, Eleanor of Castile.
See HARDINGSTONE below for detail.
The Eleanor Cross at Geddington is one of the three remaining of the twelve Crosses erected by King Edward I after the death of his wife, Eleanor of Castile.
See HARDINGSTONE below for detail.
HARDINGSTONE
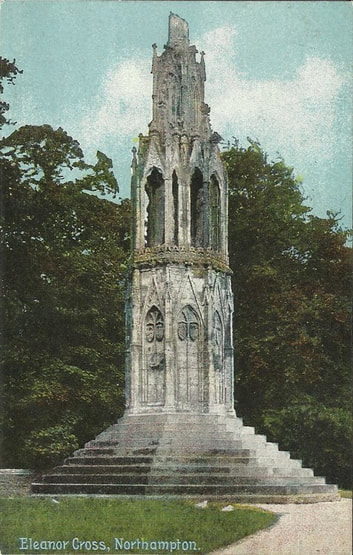
Eleanor Cross
After the death of Eleanor of Castile at Harby near Lincoln in 1290, her husband, King Edward I, had twelve elaborate stone crosses erected at the funeral cortege resting places on the way from Lincoln to London.
The other remaining Eleanor Crosses are at:
GEDDINGTON, Northamptonshire (above)
WALTHAM CROSS, Hertfordshire
The one at Charing Cross is a Victorian replica.
Many memorials were erected in the style of Eleanor Crosses:
SLEDMERE, East Riding
ILAM, Staffordshire
HELMSLEY, North Riding
OXFORD, Oxfordshire
ASHBY-DE-LA-ZOUCH, Leicestershire
After the death of Eleanor of Castile at Harby near Lincoln in 1290, her husband, King Edward I, had twelve elaborate stone crosses erected at the funeral cortege resting places on the way from Lincoln to London.
The other remaining Eleanor Crosses are at:
GEDDINGTON, Northamptonshire (above)
WALTHAM CROSS, Hertfordshire
The one at Charing Cross is a Victorian replica.
Many memorials were erected in the style of Eleanor Crosses:
SLEDMERE, East Riding
ILAM, Staffordshire
HELMSLEY, North Riding
OXFORD, Oxfordshire
ASHBY-DE-LA-ZOUCH, Leicestershire
NASEBY SP 693 784
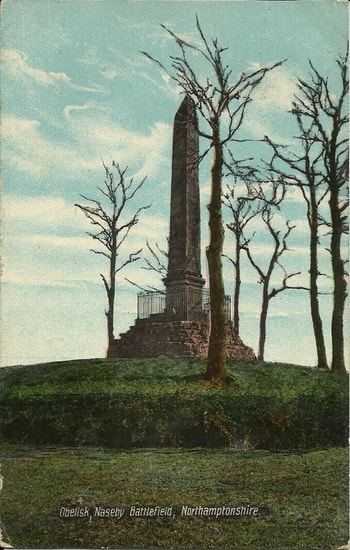
Naseby Obelisk
Naseby Obelisk was erected in 1823 for John and Mary Fitzgerald as a memorial to the Battle of Naseby. It is built over a mile away from the battle field on an old windmill mound.
Naseby Obelisk was erected in 1823 for John and Mary Fitzgerald as a memorial to the Battle of Naseby. It is built over a mile away from the battle field on an old windmill mound.
RUSHTON SP 830 830
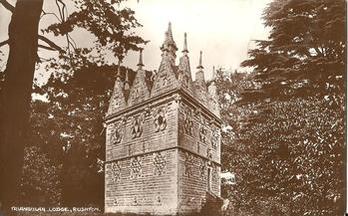
Rushton Triangular Lodge
Sir Thomas Tresham, who was the father of one of the Gunpowder Plotters, designed Rushton Lodge and it was built between 1593 and 1597.
There is an inscription 'Tres Testimonium Dant' that is a quote from St John's Gospel meaning, 'there are three that give witness'.
The whole building is an architectural conceit based on the number three, both a reference to the Trinity and a pun on Tresham's name.
Sir Thomas Tresham, who was the father of one of the Gunpowder Plotters, designed Rushton Lodge and it was built between 1593 and 1597.
There is an inscription 'Tres Testimonium Dant' that is a quote from St John's Gospel meaning, 'there are three that give witness'.
The whole building is an architectural conceit based on the number three, both a reference to the Trinity and a pun on Tresham's name.
ST MARTIN'S WITHOUT TF 032 063
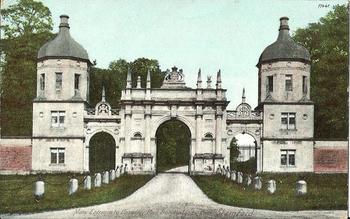
Burghley Lodges
Burghley Lodges was the main gateway to Burghley House and designed by Stamford architect William Daniel Legg (d, 1806) in the Elizabethan style of Burghley House. The Cecil coat of arms are above the carriage arch and the family crests are above the balustrade pedestrian arches on either side.
Burghley Lodges was the main gateway to Burghley House and designed by Stamford architect William Daniel Legg (d, 1806) in the Elizabethan style of Burghley House. The Cecil coat of arms are above the carriage arch and the family crests are above the balustrade pedestrian arches on either side.
WOTHORPE TF 025 052
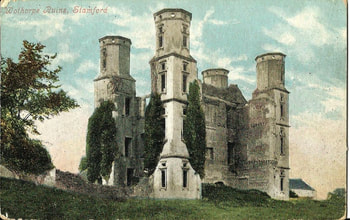
Wothorpe Towers
Wothorpe Towers was built in about 1600 for Lord Burghley's eldest son, Thomas Cecil, Earl of Exeter.
Wothorpe Towers was built in about 1600 for Lord Burghley's eldest son, Thomas Cecil, Earl of Exeter.
