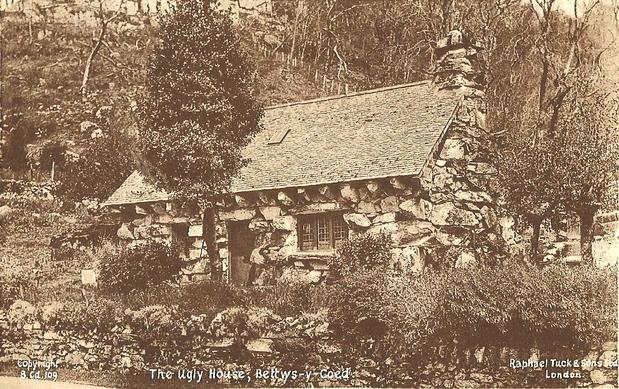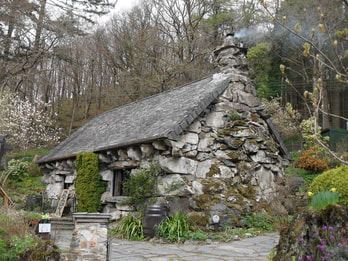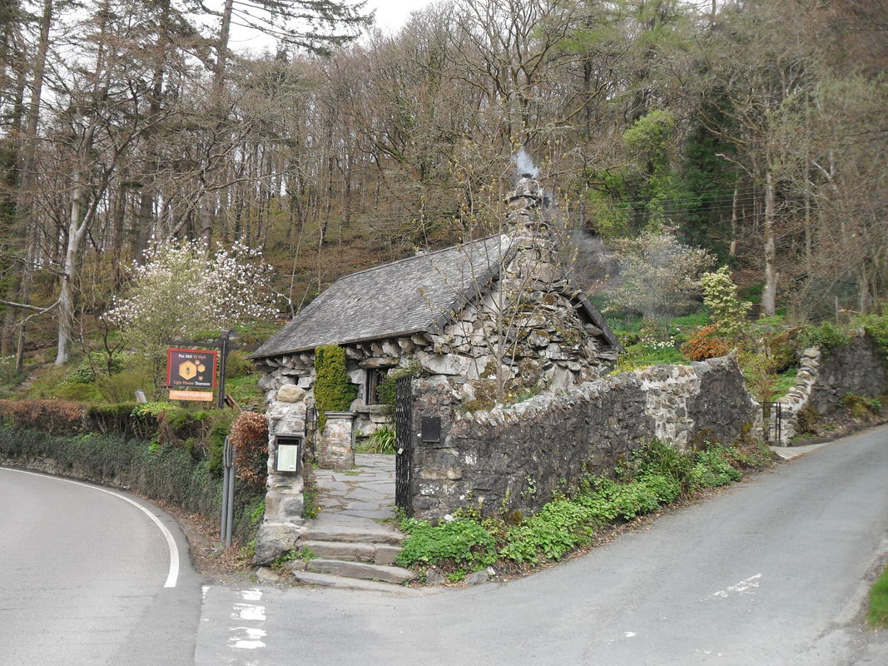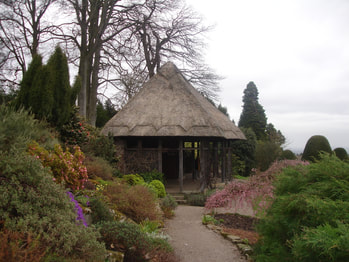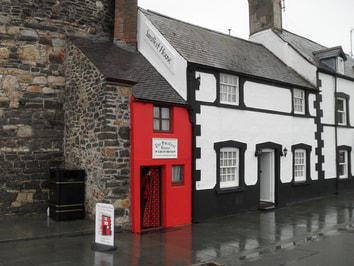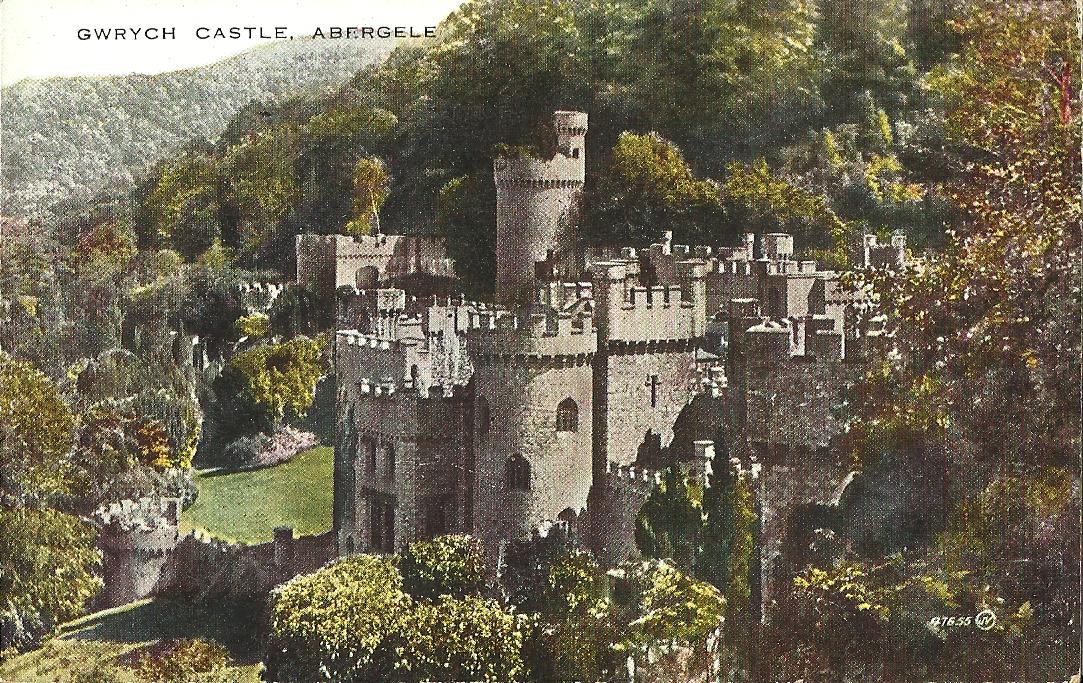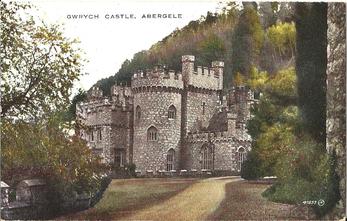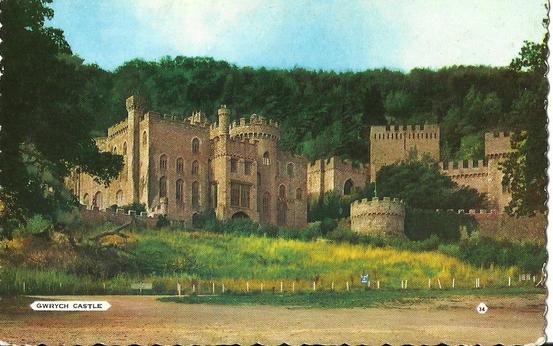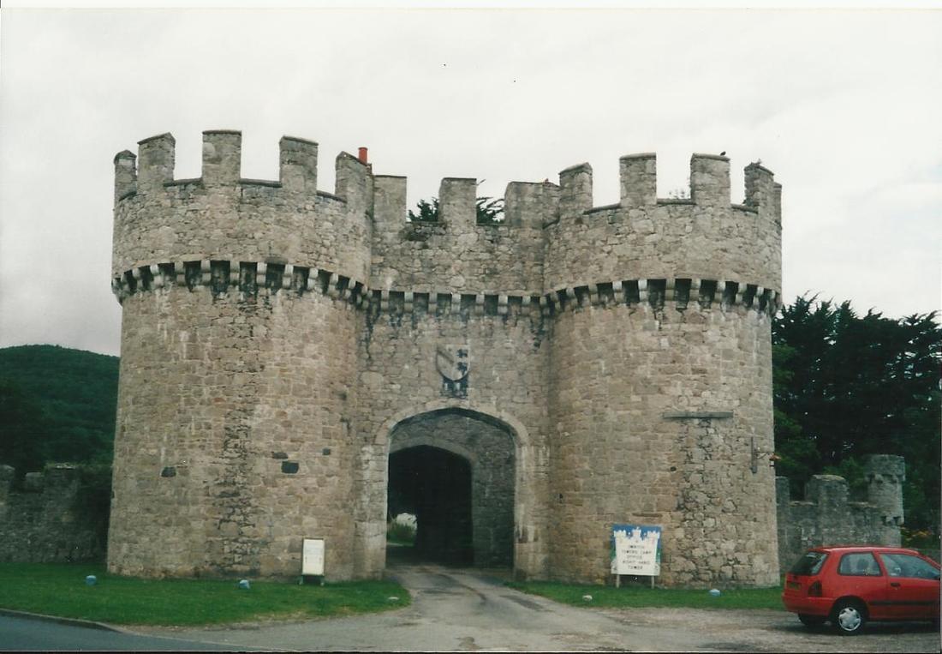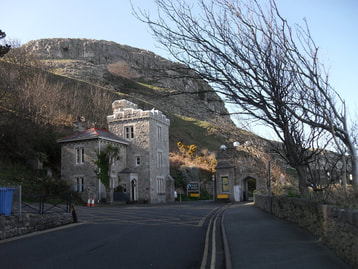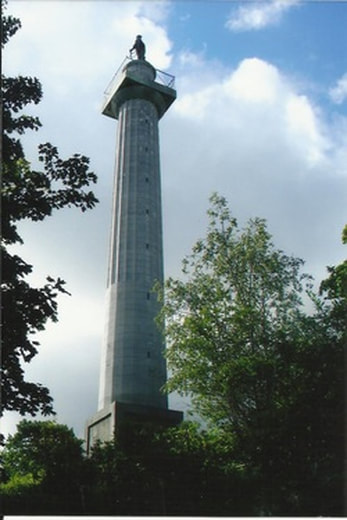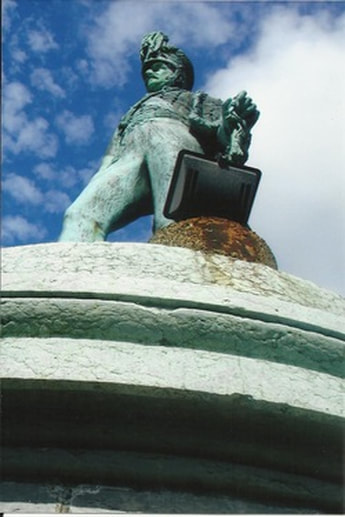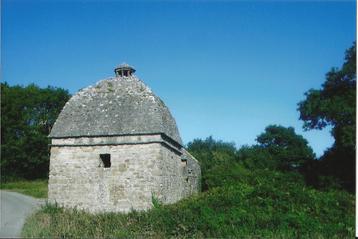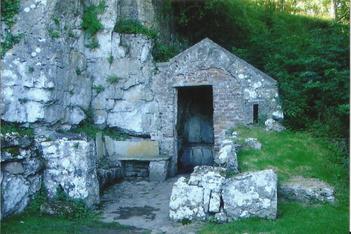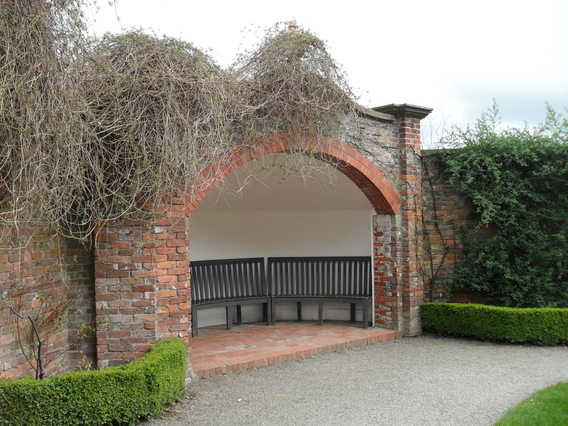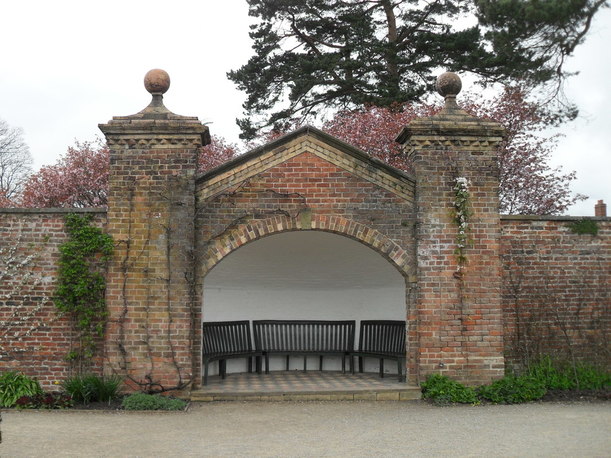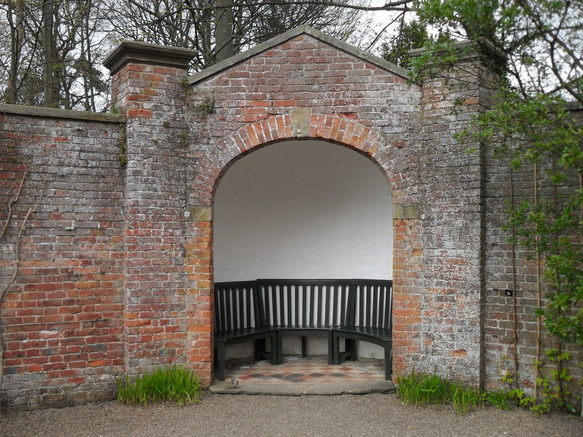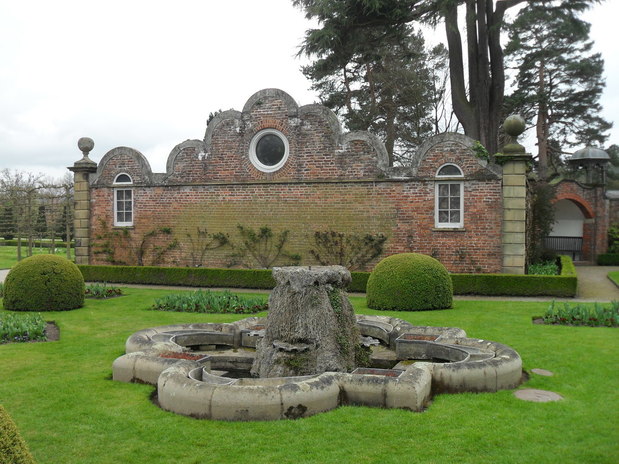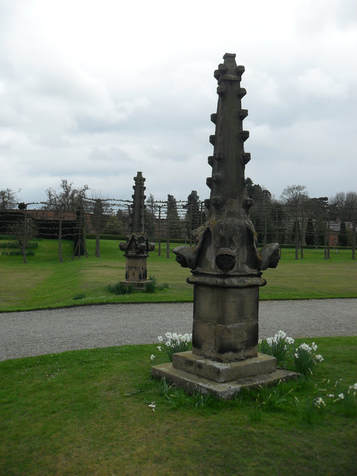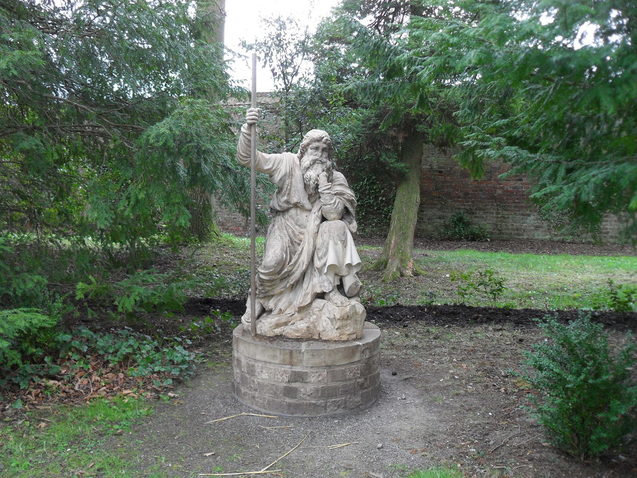Wales
ABERGAVENNY, Monmouthshire SO 299 139
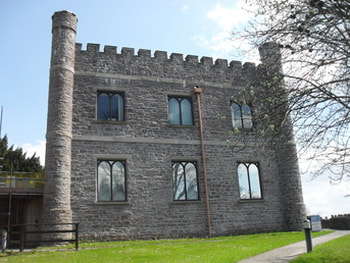
Hunting Lodge
In 1819, a hunting lodge was built on the site of the Norman motte for the Marquess of Abergavenny. Later in the 19th century the grounds were laid out with elaborate walkways around the castle walls.
In 1819, a hunting lodge was built on the site of the Norman motte for the Marquess of Abergavenny. Later in the 19th century the grounds were laid out with elaborate walkways around the castle walls.
AMLWCH, Anglesey SH 430 940
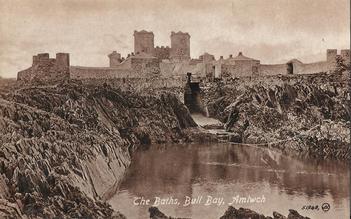
Sham Roman Baths
The sea-bathing establishment was built in Bull Bay at the beginning of the 20th century.
The sea-bathing establishment was built in Bull Bay at the beginning of the 20th century.
BEAUMARIS, Anglesey
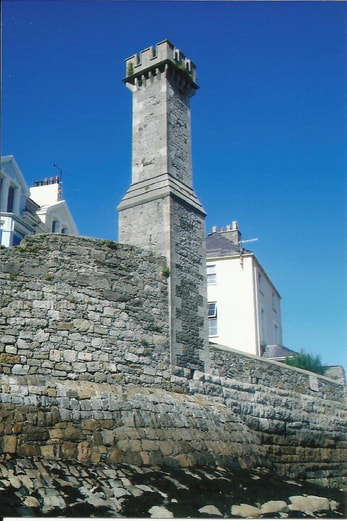
Tower
BEAUMARIS, Anglesey SH 591 764
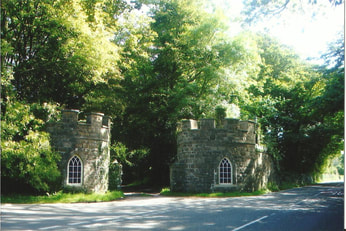
Turret Lodges
The early 19th century lodges are at the west entrance of Baron Hill, a mansion reconstructed in 1776 by Samuel Wyatt and the seat of Lord Viscount Bulkeley. Bulkeley had Jacobite sympathies.
The early 19th century lodges are at the west entrance of Baron Hill, a mansion reconstructed in 1776 by Samuel Wyatt and the seat of Lord Viscount Bulkeley. Bulkeley had Jacobite sympathies.
BEAUMARIS, Anglesey SH 590 770
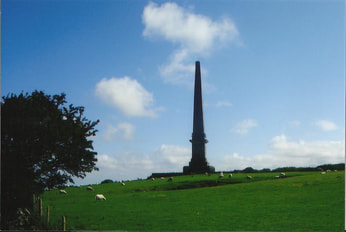
The Bulkeley Monument
The Bulkeley Monument is a large obelisk on the top of Twr Hill overlooking the Baron Estate. It was erected in memory of Sir Richard Bulkeley Williams who inherited the estate in 1822 from his uncle, the 7th Viscount Bulkeley. Richard remodelled the house and grounds.
The Bulkeley Monument is a large obelisk on the top of Twr Hill overlooking the Baron Estate. It was erected in memory of Sir Richard Bulkeley Williams who inherited the estate in 1822 from his uncle, the 7th Viscount Bulkeley. Richard remodelled the house and grounds.
BODELWYDDAN, Flintshire SH 999 748
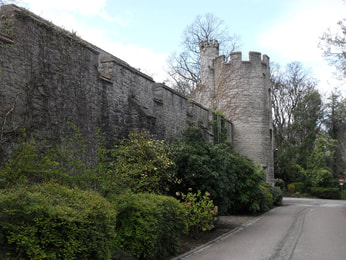
Bodelwyddan Castle
From 1830 to 1842, Sir John Hay Williams employed architects, Hansom and Welch, to remodel his father's Greek Revival mansion in the Gothick castellated style.
From 1830 to 1842, Sir John Hay Williams employed architects, Hansom and Welch, to remodel his father's Greek Revival mansion in the Gothick castellated style.
CAPEL CURIG, Caernarfonshire SH 756 576
CHIRK, Denbighshire SJ 268 380
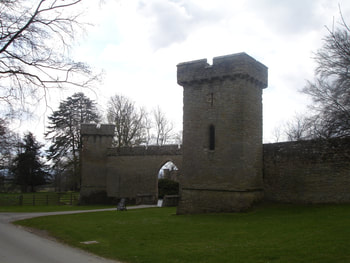
Chirk Castle tower
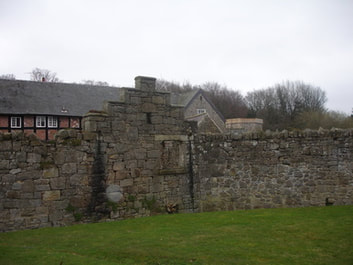
Farmyard
Buildings around Home Farm at Chirk Castle were remodelled by Pugin in the mid-19th century in a ferme orne style.
Buildings around Home Farm at Chirk Castle were remodelled by Pugin in the mid-19th century in a ferme orne style.
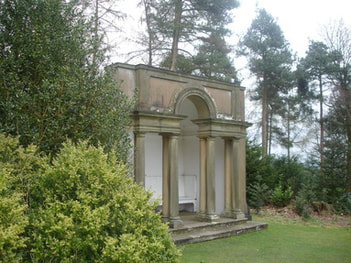
Retreat Seat
The Retreat Seat at Chirk Castle is a Neo-classical temple that was built in 1767 and was possibly designed by Emes who worked at Chirk Castle at that time.
The Retreat Seat at Chirk Castle is a Neo-classical temple that was built in 1767 and was possibly designed by Emes who worked at Chirk Castle at that time.
CONWY, Caernarfonshire SH 784 774
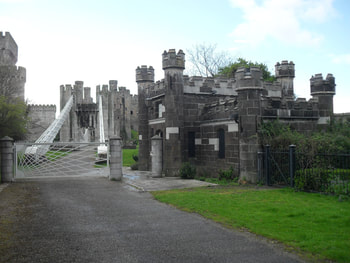
Suspension Bridge
CONWY, Caernarfonshire
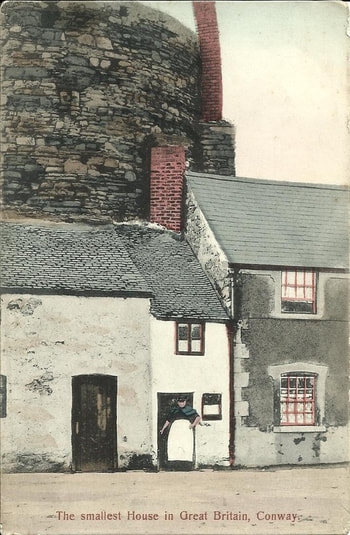
The Smallest House
The smallest house in Britain was a fisherman's cottage built in the 19th century against one of Conwy's medieval wall towers.
The smallest house in Britain was a fisherman's cottage built in the 19th century against one of Conwy's medieval wall towers.
EGLWYSBACH, Caernarfonshire SH 800 725
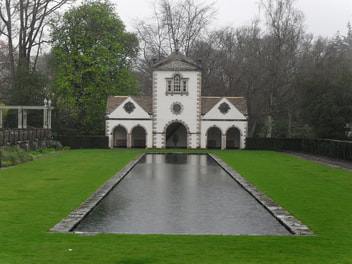
The Pin Mill
The Pin Mill at Bodnant was originally built in 1738 as a workshop where iron pins were made. After being a garden building at Woodchester, Gloucestershire, it was moved to Bodnant in 1938 for the 2nd Lord Aberconway.
The Pin Mill at Bodnant was originally built in 1738 as a workshop where iron pins were made. After being a garden building at Woodchester, Gloucestershire, it was moved to Bodnant in 1938 for the 2nd Lord Aberconway.
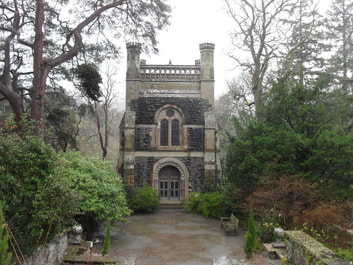
The Poem
At Bodnant in 1882, Henry Pochin had a mausoleum built for himself and his family. No one knows why there is the inscription 'The poem' on the front of the building but it has been suggested that it is the Place of Eternal (or Everlasting) Memory.
At Bodnant in 1882, Henry Pochin had a mausoleum built for himself and his family. No one knows why there is the inscription 'The poem' on the front of the building but it has been suggested that it is the Place of Eternal (or Everlasting) Memory.
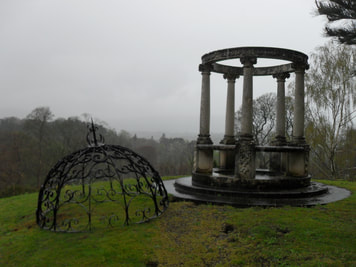
Open temple
There is a modern temple at Bodnant.
There is a modern temple at Bodnant.
HOLYHEAD, Anglesey SH 270 813
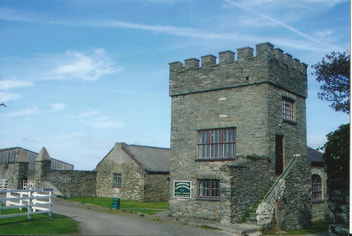
Penrhos Park Bailiff's Tower
The Penrhos estate was remodelled in the early 19th century by John Thomas Stanley and the tower probably dates from about 1802 to 1808.
The Penrhos estate was remodelled in the early 19th century by John Thomas Stanley and the tower probably dates from about 1802 to 1808.
HOLYHEAD, Anglesey SJ 227 380
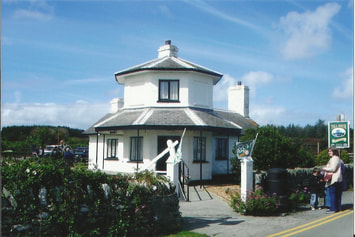
Stanley Toll House
In 1818, work started on Anglesey to improve the road between Dublin and London and Thomas Telford designed five toll house on the island. Stanley Toll House stood in the grounds of Penrhos, the seat of the Stanley family.
The toll house was moved in 1974 from the edge of the A5 to its present position.
In 1818, work started on Anglesey to improve the road between Dublin and London and Thomas Telford designed five toll house on the island. Stanley Toll House stood in the grounds of Penrhos, the seat of the Stanley family.
The toll house was moved in 1974 from the edge of the A5 to its present position.
LLANARTH, Monmouthshire SO 363 083
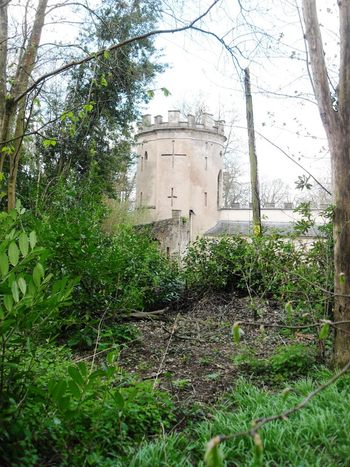
Clytha Castle
The inscription reads:
This Building was erected in the year 1790 by
WILLIAM JONES of Clytha House Esq
Fourth Son of JOHN JONES
of Lanarth Court Monmouthshire Esq and
Husband of ELIZABETH the last surviving Child
of Sir WILLIAM MORGAN of Tredegar KB
and GrandDaughter of the most Noble WILLIAM
Second Duke of Devonshire
it was
undertaken for the purpose of relieving a mind
sincerely
afflicted by the loss of a most excellent Wife
whose Remains were deposited
in Lanarth Church Yard
A.D: 1787
and to the Memory of whose vertues
this Tablet is dedicated.
The inscription reads:
This Building was erected in the year 1790 by
WILLIAM JONES of Clytha House Esq
Fourth Son of JOHN JONES
of Lanarth Court Monmouthshire Esq and
Husband of ELIZABETH the last surviving Child
of Sir WILLIAM MORGAN of Tredegar KB
and GrandDaughter of the most Noble WILLIAM
Second Duke of Devonshire
it was
undertaken for the purpose of relieving a mind
sincerely
afflicted by the loss of a most excellent Wife
whose Remains were deposited
in Lanarth Church Yard
A.D: 1787
and to the Memory of whose vertues
this Tablet is dedicated.
LLANARTH, Monmouthshire SO 363 088
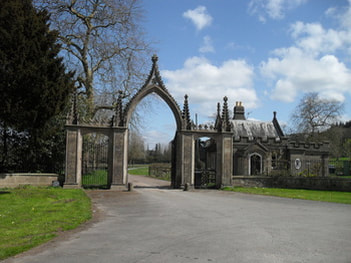
Clytha Park Gateway
The Gothic arched gateway to Clytha Park is said to have been designed by John Nash.
The Gothic arched gateway to Clytha Park is said to have been designed by John Nash.
LLANDDULAS AND RHYD-Y-FOEL SH 928 774
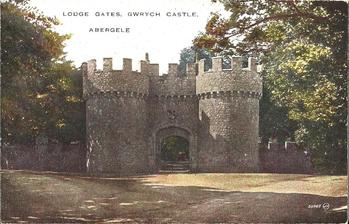
Gwrych Castle
Gwrych Castle is said to have been designed by the owner, Lloyd Bamford Hesketh and work on building it started in 1819. The architects involved were Charles Busby, Thomas Rickman and Edward Welch.
Gwrych Castle is said to have been designed by the owner, Lloyd Bamford Hesketh and work on building it started in 1819. The architects involved were Charles Busby, Thomas Rickman and Edward Welch.
LLANDUDNO, Caernarfonshire SH 781 131
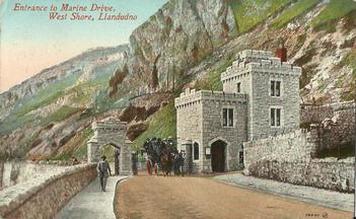
Marine Drive Entrance
The Happy Valley Toll Office was the entrance to the four mile long Marine Drive was completed in 1878 and bought by the Llandundno District Council in 1897.
The Happy Valley Toll Office was the entrance to the four mile long Marine Drive was completed in 1878 and bought by the Llandundno District Council in 1897.
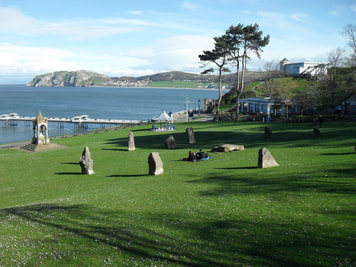
Stone Circle
LLANDWROG, Caernarfonshire SH 440 609
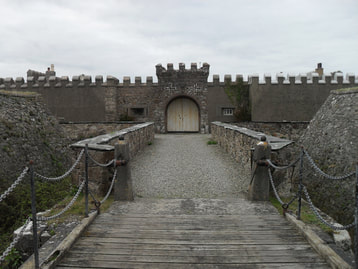
Fort Belan
Originally known as Fort David, Fort Belan was built in 1775 for Thomas Wynn, MP for Caernarvonshire and as Lord Lieutenant, he was responsible for the Militia. It is the only British purpose built defence relating to the American War of Independence.
Originally known as Fort David, Fort Belan was built in 1775 for Thomas Wynn, MP for Caernarvonshire and as Lord Lieutenant, he was responsible for the Militia. It is the only British purpose built defence relating to the American War of Independence.
LLANDYGAI, Caernarfonshire SH 597 709
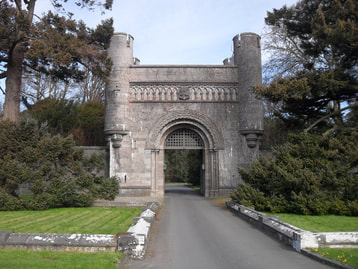
Penhryn Castle Grand Lodge
The Norman-styled Grand Lodge to Penrhyn Castle was probably designed by Thomas Hopper. It was built in the 1820s and under the supervision of William Baxter.
The Norman-styled Grand Lodge to Penrhyn Castle was probably designed by Thomas Hopper. It was built in the 1820s and under the supervision of William Baxter.
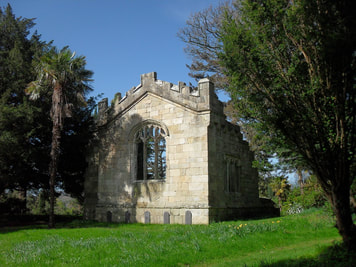
Sham Church
The Sham Church is an eyecatcher at Penrhyn Castle.
The Sham Church is an eyecatcher at Penrhyn Castle.
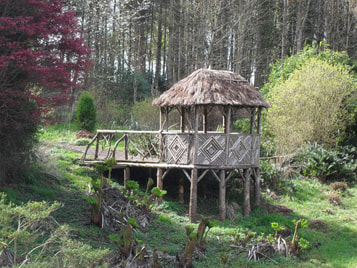
Penrhyn Castle rustic summerhouse
LLANDYDAI, Caernarfonshire
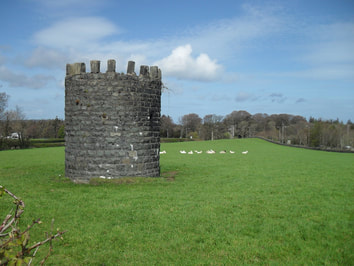
Tower
LLANFAIRPWLLGWYNGYLLGOGERYCHWYRNDROBWLLLLANTYSILIOGOGOGOCH
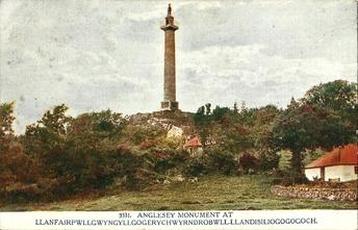
SH 534 715
Marquess of Anglesey's Column
The 100feet high marble Doric column was erected in 1816, by public subscription.
It is surmounted by a 12ft bronze statue of Henry William Paget, Marquess of Anglesey, who exclaimed at Waterloo 'By God Sir, I've Lost my leg!', to which Wellington replied 'By God sir, so you have!'.
The inscription reads:
THE INHABITANTS OF THE COUNTIES
OF ANGLESEY AND CAERNARVON
HAVE ERECTED THIS COLUMN
IN GRATEFUL COMMEMORATION
OF THE DISTINGUISHED MILITARY ACHIEVEMENTS
OF THEIR COUNTRYMAN
HENRY WILLIAM MARQUESS OF ANGLESEY
THE LEADER OF THE BRITISH CAVALRY IN SPAIN
THROUGHOUT THE ARDUOUS CAMPAIGN OF 1807
AND THE SEVERAL COMMAND OF THE ARMIES
CONFEDERATED AGAINST THE FRENCH AT
THE MEMORIAL BATTLE OF WATERLOO
ON THE 18TH OF JUNE 1815
Marquess of Anglesey's Column
The 100feet high marble Doric column was erected in 1816, by public subscription.
It is surmounted by a 12ft bronze statue of Henry William Paget, Marquess of Anglesey, who exclaimed at Waterloo 'By God Sir, I've Lost my leg!', to which Wellington replied 'By God sir, so you have!'.
The inscription reads:
THE INHABITANTS OF THE COUNTIES
OF ANGLESEY AND CAERNARVON
HAVE ERECTED THIS COLUMN
IN GRATEFUL COMMEMORATION
OF THE DISTINGUISHED MILITARY ACHIEVEMENTS
OF THEIR COUNTRYMAN
HENRY WILLIAM MARQUESS OF ANGLESEY
THE LEADER OF THE BRITISH CAVALRY IN SPAIN
THROUGHOUT THE ARDUOUS CAMPAIGN OF 1807
AND THE SEVERAL COMMAND OF THE ARMIES
CONFEDERATED AGAINST THE FRENCH AT
THE MEMORIAL BATTLE OF WATERLOO
ON THE 18TH OF JUNE 1815
LLANGEFNI, Anglesey ST 465 757
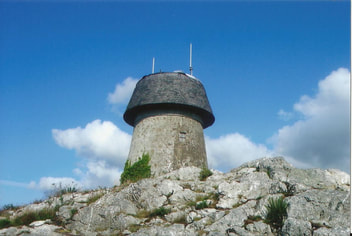
Melin Wynt Y Graig
The stump of a windmill stands on a rocky outcrop above Llangefni. It was built in about 1828 and continued working until 1893.
The stump of a windmill stands on a rocky outcrop above Llangefni. It was built in about 1828 and continued working until 1893.
LLANGOED, Anglesey SH 631 807
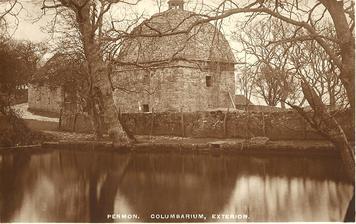
Penmon Columbarium
The dovecote at Penmon Priory was built in about 1600, possibly by Richard Bukeley of Baron Hill, Beaumaris.
Inside is a 12 feet high stone pillar supported a revolving ladder to reach about 1,000 nests.
The dovecote at Penmon Priory was built in about 1600, possibly by Richard Bukeley of Baron Hill, Beaumaris.
Inside is a 12 feet high stone pillar supported a revolving ladder to reach about 1,000 nests.
LLANGOED, Anglesey SH 630 807
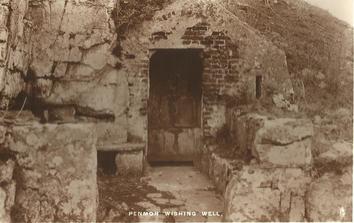
St Seiriol's Well
The well near to Penmon Priory is traditionally associated with St Seiriol who lived in the 6th century.
The masonry above the well was rebuilt in the 18th century.
The well near to Penmon Priory is traditionally associated with St Seiriol who lived in the 6th century.
The masonry above the well was rebuilt in the 18th century.
LLANGOLLEN, Denbighshire SJ 218 417
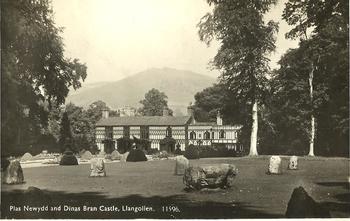
Plas Newydd Stone Circle
In 1908, the circle of stones at Plas Newydd was used for the Gorsedd ceremonies at the Llangollen Eisteddford. The shaft of Chester's ancient market cross is at the front of the house.
The wooden decoration of the house was the inspiration for the Summerhouse at Charlecote, Warwickshire.
In 1908, the circle of stones at Plas Newydd was used for the Gorsedd ceremonies at the Llangollen Eisteddford. The shaft of Chester's ancient market cross is at the front of the house.
The wooden decoration of the house was the inspiration for the Summerhouse at Charlecote, Warwickshire.
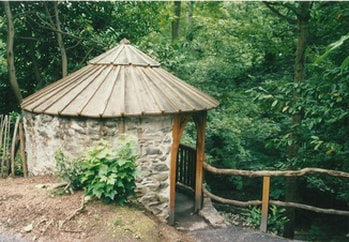
Lady Eleanor's Bower
Lady Eleanor Bower and Miss Sarah Ponsonby lived together at Plas Newydd between 1780 to 1829. Their romantic story and home attracted the poets and celebrities of Regency society.
Lady Eleanor Bower and Miss Sarah Ponsonby lived together at Plas Newydd between 1780 to 1829. Their romantic story and home attracted the poets and celebrities of Regency society.
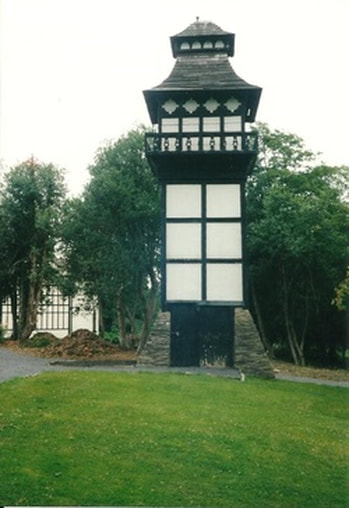
Plas Newydd Water Tower
Plas Newydd was the home of the 'Ladies of LLangollen' from 1780 to 1829. They lavishly decorated their house with recycled wooded panels and it was much visited by Romantic poets of the Regency period. Even the water tower was decorated to make it look like a garden feature.
Plas Newydd was the home of the 'Ladies of LLangollen' from 1780 to 1829. They lavishly decorated their house with recycled wooded panels and it was much visited by Romantic poets of the Regency period. Even the water tower was decorated to make it look like a garden feature.
LLANGRISTIOLUS, Anglesey SH 430 740
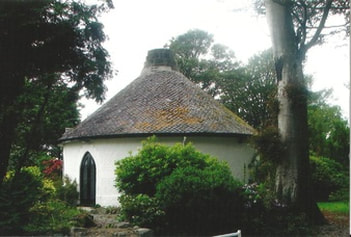
Lodge
LLANRHOS, Caernarfonshire SH 785 803
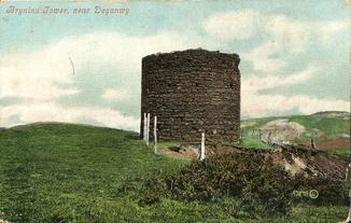
Bryniau Tower
The circular tower on Bryniau Hill was one of a chain of watchtowers that were built along the coast during the Napoleonic Wars.
The circular tower on Bryniau Hill was one of a chain of watchtowers that were built along the coast during the Napoleonic Wars.
MARCHWIEL, Denbighshire SJ 327 480
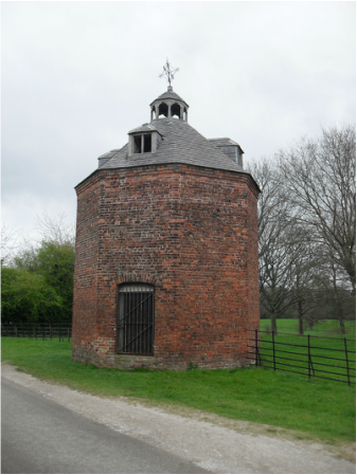
Erddig Dovecote
The 18th century dovecote was restored by the National Trust in the 1970s. It has about 350 nesting boxes.
The 18th century dovecote was restored by the National Trust in the 1970s. It has about 350 nesting boxes.
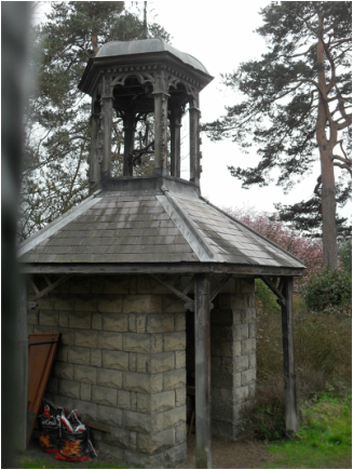
Cupola
The cupola was brought to Erddig in the early 20th century from Stansty Park, Gwersyllt, a house built in 1830-1832. The cupola was re-erected over a wood store.
The cupola was brought to Erddig in the early 20th century from Stansty Park, Gwersyllt, a house built in 1830-1832. The cupola was re-erected over a wood store.
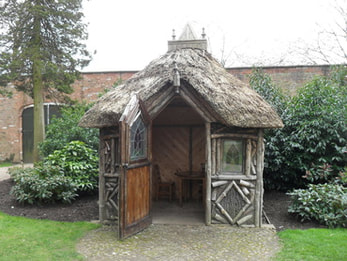
Erddig Rustic summerhouse
|
The Druid
The statue of The Druid at Erddig is similar to the one at CROOME D'ABITIOT, Worcestershire. Date taken:023/04/2012 |
MONMOUTH, Monmouthshire SO 527 124
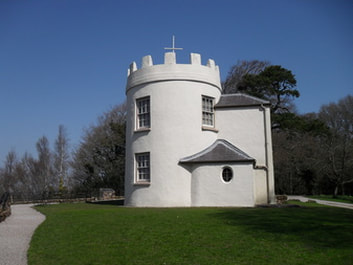
The Kymin Roundhouse
The Roundhouse was built in 1794 on the top of Kymin Hill overlooking Monmouth. Philip Meakins Hardwick instigated the idea of 'the principal Gentlemen of Monmouth and its vicinity' meeting each Tuesday 'for the purpose of dining together, and spending the day in a social manner'. They contributed 80 guineas and had The Roundhouse built as a banqueting house and look-out tower.
The Roundhouse was built in 1794 on the top of Kymin Hill overlooking Monmouth. Philip Meakins Hardwick instigated the idea of 'the principal Gentlemen of Monmouth and its vicinity' meeting each Tuesday 'for the purpose of dining together, and spending the day in a social manner'. They contributed 80 guineas and had The Roundhouse built as a banqueting house and look-out tower.
MONMOUTH, Monmouthshire
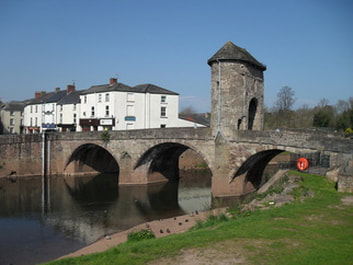
Monnow Gate
Monnow Bridge is said to have been completed in 1272 and the gatehouse was added just after.
Monnow Bridge is said to have been completed in 1272 and the gatehouse was added just after.
MONMOUTH, Monmouthshire SO 528 125
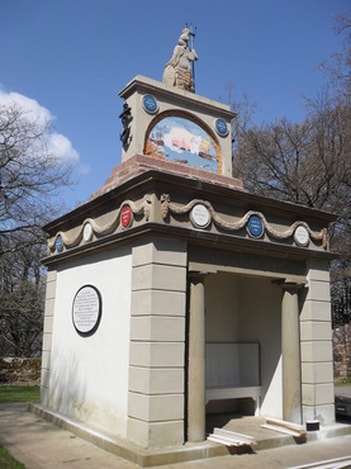
The Naval Temple
The Naval Temple on Kymin Hill, overlooking Monmouth, was built in 1801 to celebrate Nelson's victory at the Battle of the Nile. It also honours 16 admirals, whose names are on plaques around the building. A figure of Britannia sits on a rock above a triumphal arch. The Neoclassical building is the oldest monument to the Royal Navy and was funded by public subscription.
When this image was taken in 2012 when the building was being restored.
The Naval Temple on Kymin Hill, overlooking Monmouth, was built in 1801 to celebrate Nelson's victory at the Battle of the Nile. It also honours 16 admirals, whose names are on plaques around the building. A figure of Britannia sits on a rock above a triumphal arch. The Neoclassical building is the oldest monument to the Royal Navy and was funded by public subscription.
When this image was taken in 2012 when the building was being restored.
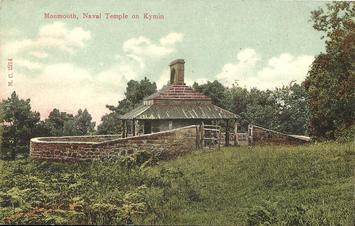
This post cards shows the Naval Temple about 100 years after construction. The figure of Britannia appears to be missing.
PONTYPOOL SO 295 025
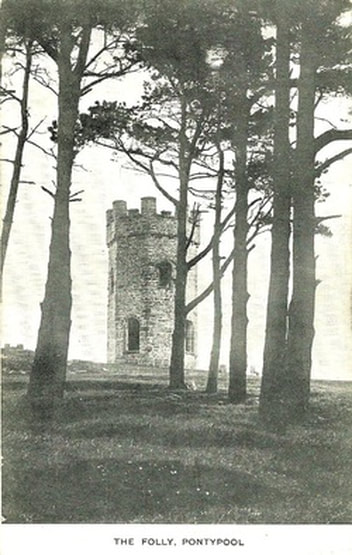
The Folly
The Folly in Pontypool Park was probably built around 1765-1770 by John Hanbury. The 40 feet high tower is on top of a hill, 1,000 feet above sea-level.
It was rebuilt in 1994 by CROFT, the Campaign for the Rebuilding of Old Folly Towers.
The Folly in Pontypool Park was probably built around 1765-1770 by John Hanbury. The 40 feet high tower is on top of a hill, 1,000 feet above sea-level.
It was rebuilt in 1994 by CROFT, the Campaign for the Rebuilding of Old Folly Towers.
RUABON SJ 302 437
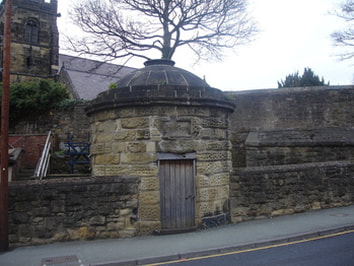
Round House
The late 18th century Round House was probably the village Lock-up.
Other Village lock-ups can be found at:
Oxfordshire WHEATLEY Round House
Wiltshire BRADFORD-ON-AVON Blind House
Wiltshire SHREWTON Blind House
Yorkshire East Riding HUNMANBY Lock-up
Yorkshire West Riding NORTH STAINLEY WITH SLENINGFORD Cell
The late 18th century Round House was probably the village Lock-up.
Other Village lock-ups can be found at:
Oxfordshire WHEATLEY Round House
Wiltshire BRADFORD-ON-AVON Blind House
Wiltshire SHREWTON Blind House
Yorkshire East Riding HUNMANBY Lock-up
Yorkshire West Riding NORTH STAINLEY WITH SLENINGFORD Cell
RUTHIN SJ 161 626
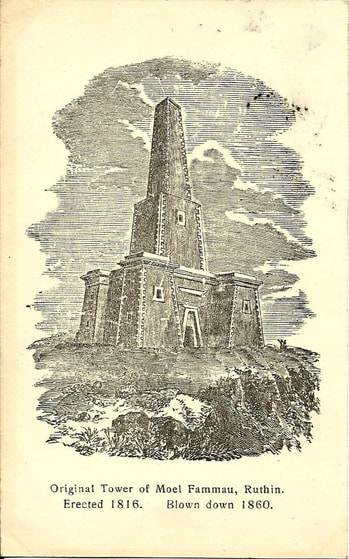
Jubilee Tower
The Jubilee Tower was erected on the top of Moel Farmau to commemorate the golden jubilee of George III in 1810. It was designed as an Egyptian-styled obelisk by Thomas Harrison of Chester but it was never completed. In 1862 a storm blew the tower down and it was then reduced to its base.
The Jubilee Tower was erected on the top of Moel Farmau to commemorate the golden jubilee of George III in 1810. It was designed as an Egyptian-styled obelisk by Thomas Harrison of Chester but it was never completed. In 1862 a storm blew the tower down and it was then reduced to its base.
ST ARVENS
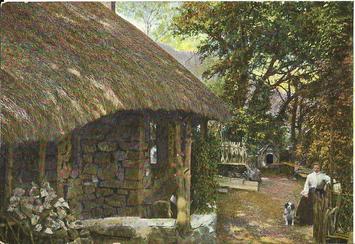
Moss Cottage
Piercefield Park and the picturesque walks were created by Valentine Morris between 1752 and 1772.
Moss Cottage at Wyndcliffe was a cottage orne built in 1828 on a path with 365 steps.
Piercefield Park and the picturesque walks were created by Valentine Morris between 1752 and 1772.
Moss Cottage at Wyndcliffe was a cottage orne built in 1828 on a path with 365 steps.
SYMONDS YAT
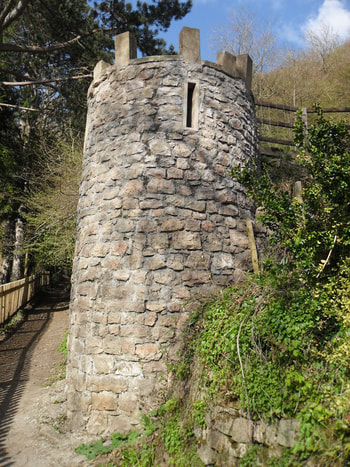
Tower
TREARDDUR 02 19
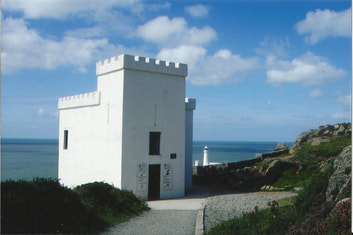
Twr Ellin
The tower near to the South Stack lighthouse was built in 1868 for Ellin, wife of Hon. W. Owen Stanley M.P., owner of the Penrhos estate.
The tower near to the South Stack lighthouse was built in 1868 for Ellin, wife of Hon. W. Owen Stanley M.P., owner of the Penrhos estate.
WELSHPOOL
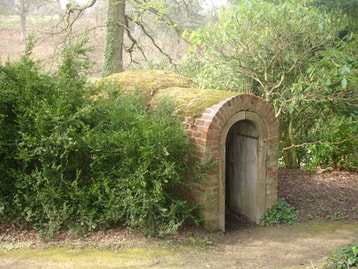
Powis Castle Icehouse
WELSHPOOL
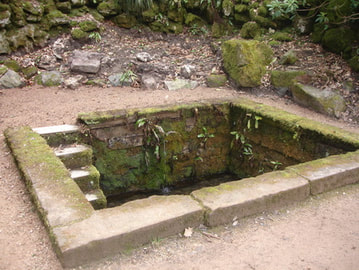
Powis Castle Plunge Pool
