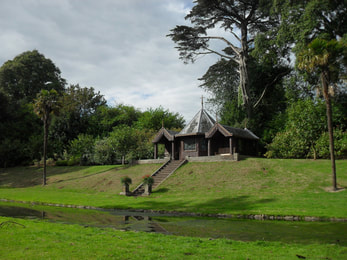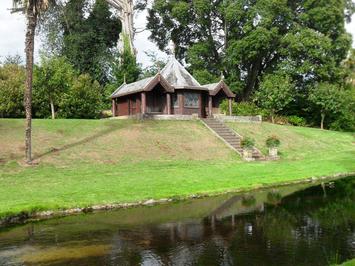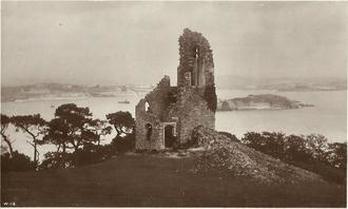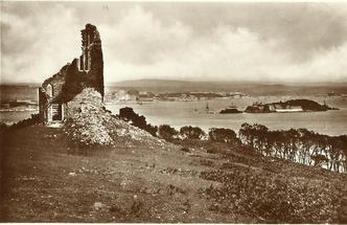Devon
ARLINGTON
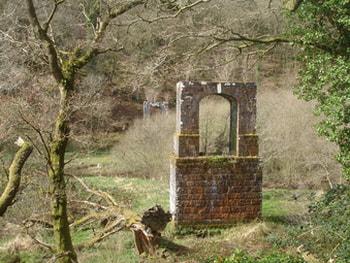
Bridge Piers
On the Arlington Court estate are two massive bridge piers that were built for a suspension bridge to span the lake. The bridge would have had no practical purpose, but would have given Sir John Chichester a dramatic view from his planned carriage drive from Wooley Lodge to his new house, which had been built in 1823. After his death in 1851, the scheme was abandoned.
Date taken: 04/04/2009
On the Arlington Court estate are two massive bridge piers that were built for a suspension bridge to span the lake. The bridge would have had no practical purpose, but would have given Sir John Chichester a dramatic view from his planned carriage drive from Wooley Lodge to his new house, which had been built in 1823. After his death in 1851, the scheme was abandoned.
Date taken: 04/04/2009
ARLINGTON SS 614 404
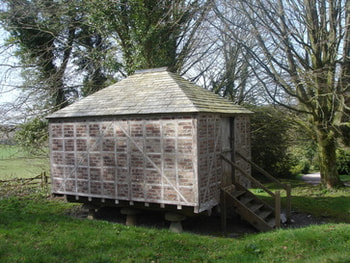
Granary
A plaque reads;
THIS EARLY 19TH CENTURY GRANARY OF A TYPE
ONCE COMMON IN DEVON FORMERLY STOOD AT
DUNSLAND NEAR HOLSWORTHY. THE CORN WAS
STORED IN WOODEN BINS RANGED ROUND THE
WALLS. WHEN DUNSLAND HOUSE WAS DESTROYED BY
FIRE IN 1967 THE GRANARY WAS MOVED
TO ARLINGTON BY THE NATIONAL TRUST.
Date taken: 04/04/2009
A plaque reads;
THIS EARLY 19TH CENTURY GRANARY OF A TYPE
ONCE COMMON IN DEVON FORMERLY STOOD AT
DUNSLAND NEAR HOLSWORTHY. THE CORN WAS
STORED IN WOODEN BINS RANGED ROUND THE
WALLS. WHEN DUNSLAND HOUSE WAS DESTROYED BY
FIRE IN 1967 THE GRANARY WAS MOVED
TO ARLINGTON BY THE NATIONAL TRUST.
Date taken: 04/04/2009
Other granaries are at:
MIDHURST, Kent. Cowdray Castle Granary
MIDDLE ASTON, Oxfordshire. Middle Aston House Granary
STOURTON WITH GASPER, Wiltshire. Stourhead Granary
See also:
ROTHERHAM, West Riding. Roman Granary
MIDHURST, Kent. Cowdray Castle Granary
MIDDLE ASTON, Oxfordshire. Middle Aston House Granary
STOURTON WITH GASPER, Wiltshire. Stourhead Granary
See also:
ROTHERHAM, West Riding. Roman Granary
ARLINGTON SS 613 404
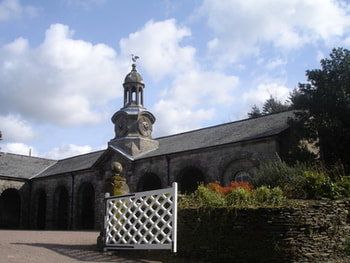
Stables
The stables at Arlington Court were built in 1864.
Date taken: 04/04.2009
The stables at Arlington Court were built in 1864.
Date taken: 04/04.2009
BICTON SY 067 862
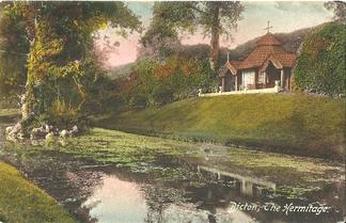
Bicton Hermitage
The Bicton Hermitage is on the Bicton Estate, along with a Shell Cottage and the China Tower. The Romantic and rustic styles are from about 1840.
The Bicton Hermitage is on the Bicton Estate, along with a Shell Cottage and the China Tower. The Romantic and rustic styles are from about 1840.
BICTON SY 073 858
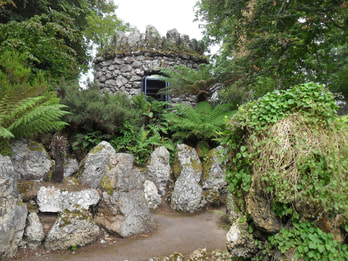
The Shell House
The Shell House and rockery at Bicton Park were made in the early 19th century.
Date taken: 15/08/2014
The Shell House and rockery at Bicton Park were made in the early 19th century.
Date taken: 15/08/2014
BICTON
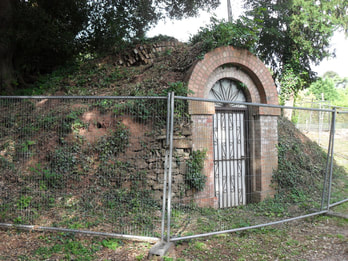
Icehouse
Date taken: 15/08/2014
Date taken: 15/08/2014
BICTON SY 072 857
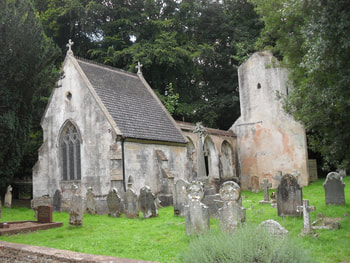
Rolle Mausoleum
In 1850, the 15th century parish church was deliberately made to look like a ruin, and part of the east wall rebuilt as a mausoleum for John Rolle, the husband of Louisa. The Architect was Augustus Welby Northmore Pugin.
Date taken 15/08/2014
In 1850, the 15th century parish church was deliberately made to look like a ruin, and part of the east wall rebuilt as a mausoleum for John Rolle, the husband of Louisa. The Architect was Augustus Welby Northmore Pugin.
Date taken 15/08/2014
BICTON SY 070 854
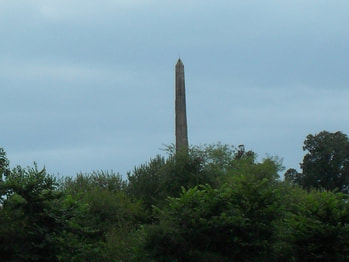
Rolle Obelisk
It is thought that the limestone ashlar obelisk that forms an eyecatcher at Bicton Park was erected in 1730.
Date taken: 15/08/2014
It is thought that the limestone ashlar obelisk that forms an eyecatcher at Bicton Park was erected in 1730.
Date taken: 15/08/2014
BROAD CLYST SS 971 001
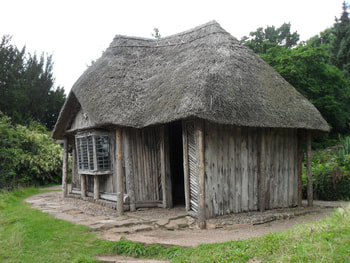
Bear's Hut
The Bear's Hut at Killerton House was illustrated in a drawing by John Gendall of Exeter in 1831. The interior of the rustic picturesque summerhouse is a 'hermitage'.
Date taken 15/08/2014
The Bear's Hut at Killerton House was illustrated in a drawing by John Gendall of Exeter in 1831. The interior of the rustic picturesque summerhouse is a 'hermitage'.
Date taken 15/08/2014
BROAD CLYST SS 970 001
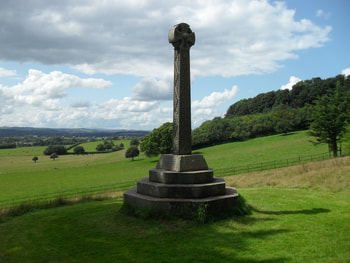
Acland Memorial
The memorial to Sir Thomas Dyke Acland at Killertion, erected in 1873, is in the style of a Celtic cross.
Date taken: 15/08/2014
The memorial to Sir Thomas Dyke Acland at Killertion, erected in 1873, is in the style of a Celtic cross.
Date taken: 15/08/2014
BROAD CLYST SS 971 002
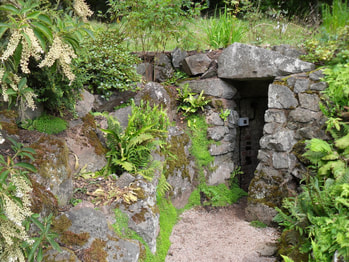
Icehouse
The icehouse in the rock garden at Killerton House was designed by garden designer and horticulturist, John Veitch. It could contain 40 tons of ice.
Date taken: 15/08/2014
The icehouse in the rock garden at Killerton House was designed by garden designer and horticulturist, John Veitch. It could contain 40 tons of ice.
Date taken: 15/08/2014
DUNCHIDEOCK SX 875 861
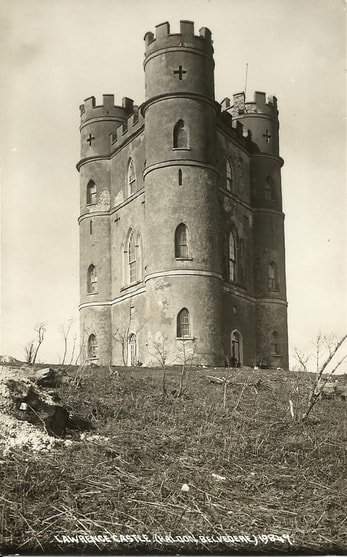
Lawrence Castle
Lawrence Castle was built in 1788, at a cost of between £2,000 and £3,000, for Sir Robert Palk as a memorial to his friend Major-General Stringer Lawrence. Like the tower at Powderham, it was inspired by Shrub Hill Tower at Windsor Great Park.
It was restored in 1994 by the Devon Historic Buildings Trust.
For other triangular castles see:
ILFORD Essex
HENBURY Gloucestershire
ARUNDEL Sussex
BROADWAY Worcestershire
Lawrence Castle was built in 1788, at a cost of between £2,000 and £3,000, for Sir Robert Palk as a memorial to his friend Major-General Stringer Lawrence. Like the tower at Powderham, it was inspired by Shrub Hill Tower at Windsor Great Park.
It was restored in 1994 by the Devon Historic Buildings Trust.
For other triangular castles see:
ILFORD Essex
HENBURY Gloucestershire
ARUNDEL Sussex
BROADWAY Worcestershire
HARTLAND QUAY SS 226 250
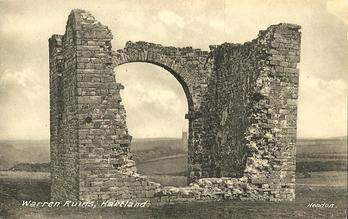
The Pleasure House
The Pleasure House was first mentioned by that name in a letter of 1738, and may date back to the late 16th century as it was marked on estate maps.
It is said to have been altered by Paul Orchard (1739-1812) so that he could back his carriage into the opening to admire the view.
The Pleasure House was first mentioned by that name in a letter of 1738, and may date back to the late 16th century as it was marked on estate maps.
It is said to have been altered by Paul Orchard (1739-1812) so that he could back his carriage into the opening to admire the view.
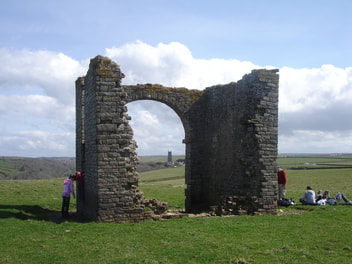
The area is known as The Warren and through the arch the tower of Stoke church can be seen.
The ruin looks very much as it did about 100 years ago.
05/04/2009
The ruin looks very much as it did about 100 years ago.
05/04/2009
HATHERLEIGH SS 554 045
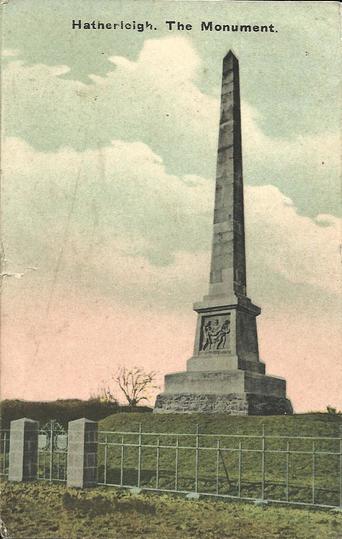
Morris Monument
An obelisk was erected in 1860 by the firm E. B. Stephens of London in memory of Lieutenant Colonel William Morris. Morris was born at Fishleigh in Hatherleigh and was involved in the Charge of the Light Brigade and was nursed by Florence Nightingale. He died of sunstroke in India in 1858, aged 38.
An obelisk was erected in 1860 by the firm E. B. Stephens of London in memory of Lieutenant Colonel William Morris. Morris was born at Fishleigh in Hatherleigh and was involved in the Charge of the Light Brigade and was nursed by Florence Nightingale. He died of sunstroke in India in 1858, aged 38.
LINTON AND LYNMOUTH SS 722 496
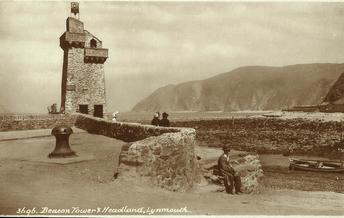
Rhenish Tower
The tower at Lynmouth harbour was built in about 1860 for General Rawdon so that he could store seawater to be used for indoor bathing at his home at Beach House. Later the tower was fitted with an electric light and used as a beacon.
The tower was badly damaged in the great flood of 1952 and rebuilt in 1954.
The tower at Lynmouth harbour was built in about 1860 for General Rawdon so that he could store seawater to be used for indoor bathing at his home at Beach House. Later the tower was fitted with an electric light and used as a beacon.
The tower was badly damaged in the great flood of 1952 and rebuilt in 1954.
MAKER-WITH-RAME SX 457 523
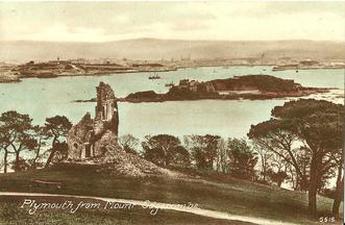
Mount Edgcumbe Ruin
Situated in Mount Edgcumbe Park overlooking Plymouth Sound, the Ruin was probably built around about 1750 by Timothy Brett. At that time it was in Devon until taken over by Cornwall in 1844.
Situated in Mount Edgcumbe Park overlooking Plymouth Sound, the Ruin was probably built around about 1750 by Timothy Brett. At that time it was in Devon until taken over by Cornwall in 1844.
MAKER-WITH-RAME SX 457 536
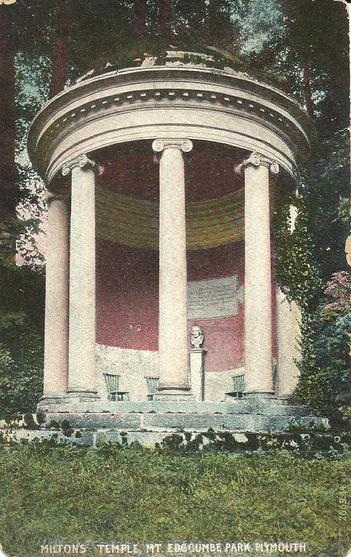
Temple of Milton
Inside the Ionic rotunda built in 1755, on a marble tablet, there is a quotation from Milton's Paradise Lost.
Over head up grow
Insuperable height of loftiest shade;
Cedar and fir and branching palm,
A sylvan scene; and as the ranks ascend
Shade above shade, a woody theatre
Of Statliest view.
The temple is shown on an engraving by John Crook, dated 1819.
Inside the Ionic rotunda built in 1755, on a marble tablet, there is a quotation from Milton's Paradise Lost.
Over head up grow
Insuperable height of loftiest shade;
Cedar and fir and branching palm,
A sylvan scene; and as the ranks ascend
Shade above shade, a woody theatre
Of Statliest view.
The temple is shown on an engraving by John Crook, dated 1819.
MORETONHAMPSTEAD SX 770 846
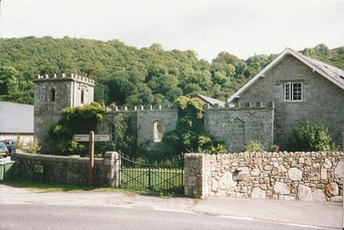
Wray Barton Mock Church
Farm buildings at Wray Barton have been made into a cottage that resembles a church.
Farm buildings at Wray Barton have been made into a cottage that resembles a church.
MORETONHAMPSTEAD
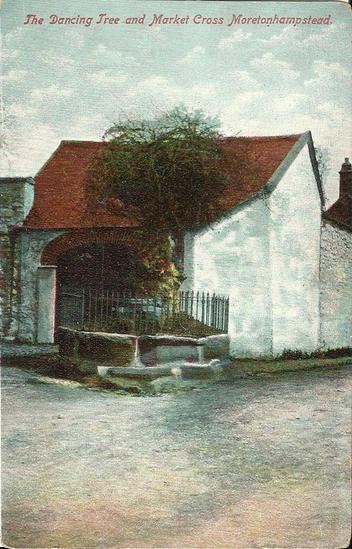
The Dancing Tree
NORTHAM
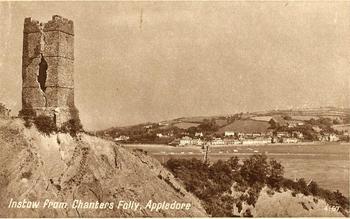
Chanter's Folly
Thomas Burnard Chanter (1797-1874) was a wealthy ship owner. From 1830 to 1855, thousands of emigrants sailed to Canada and the U.S.A. in his ships, Collina, Calypso, Sappho and Euphemia.
In 1841, he had a lookout tower built so that he could see his ships cross Bideford Bar to Richmond Dock at Appledore.
The tower was demolished in 1952 when the council deemed it unsafe.
Thomas Burnard Chanter (1797-1874) was a wealthy ship owner. From 1830 to 1855, thousands of emigrants sailed to Canada and the U.S.A. in his ships, Collina, Calypso, Sappho and Euphemia.
In 1841, he had a lookout tower built so that he could see his ships cross Bideford Bar to Richmond Dock at Appledore.
The tower was demolished in 1952 when the council deemed it unsafe.
TIVERTON SS 960 154
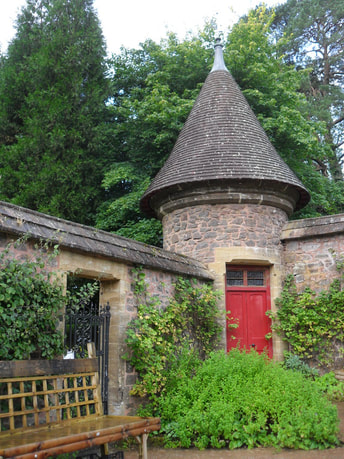
Walled Garden Turrets
The walled garden turrets at Knightshayes were designed by William Burges in about 1868-74 for Sir John Heathcoat-Amory.
Date taken: 11/08/2014
The walled garden turrets at Knightshayes were designed by William Burges in about 1868-74 for Sir John Heathcoat-Amory.
Date taken: 11/08/2014
WITHYCOMBE RALEIGH SY 004 833
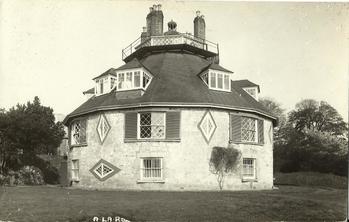
A La Ronde
A La Ronde was built in 1798 for two single women, Jane and Mary Parminter. They had visited much of Europe and Italy between 1784 and 1794, and are thought to have got their inspiration from the octagonal basilica of San Vitale at Ravenna.
The gallery contains grottos covered in shells and other materials.
The roof was originally thatched.
A La Ronde was built in 1798 for two single women, Jane and Mary Parminter. They had visited much of Europe and Italy between 1784 and 1794, and are thought to have got their inspiration from the octagonal basilica of San Vitale at Ravenna.
The gallery contains grottos covered in shells and other materials.
The roof was originally thatched.
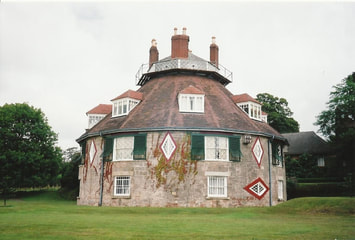
Little has changed from the 1930 postcard shown above.
There are examples of shellwork at:
TERRINGTON, North Riding
Wilderness Wood Grotto, SKIPTON, West Riding
Woburn Park Shell House, Bedfordshire
Shell Grotto, MARGATE, Kent
There are examples of shellwork at:
TERRINGTON, North Riding
Wilderness Wood Grotto, SKIPTON, West Riding
Woburn Park Shell House, Bedfordshire
Shell Grotto, MARGATE, Kent
