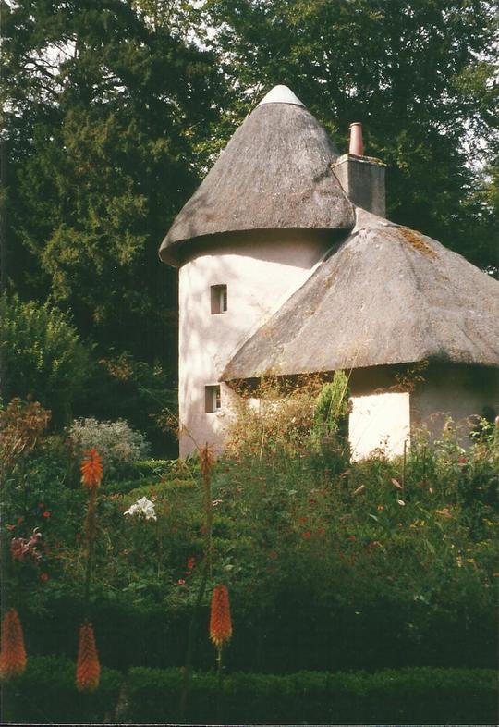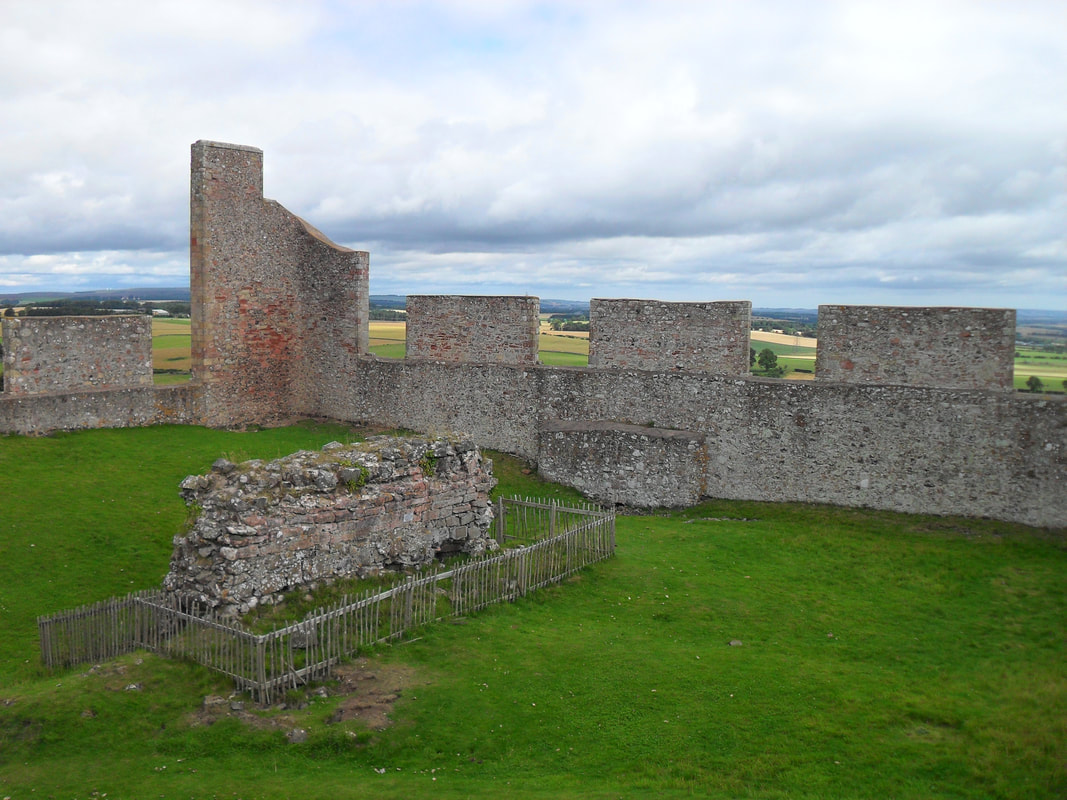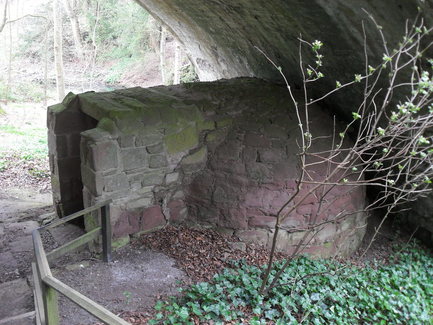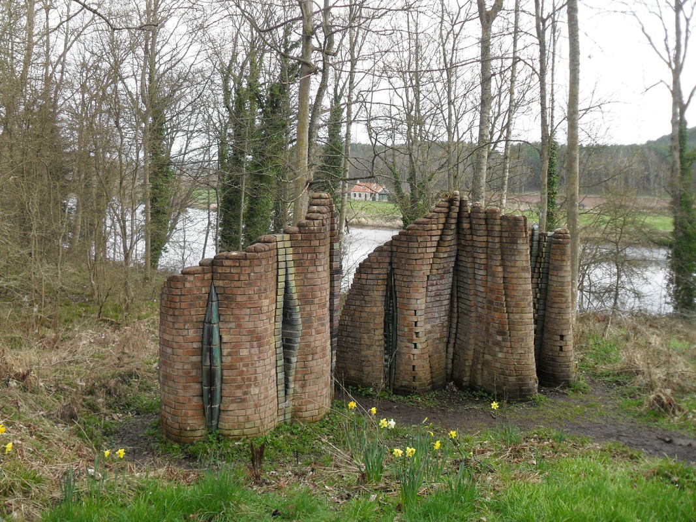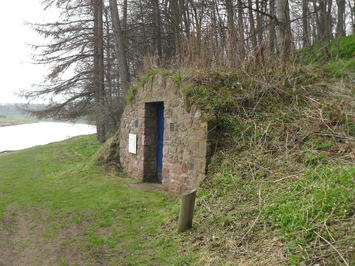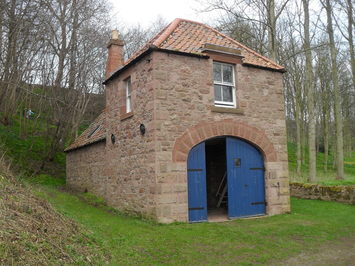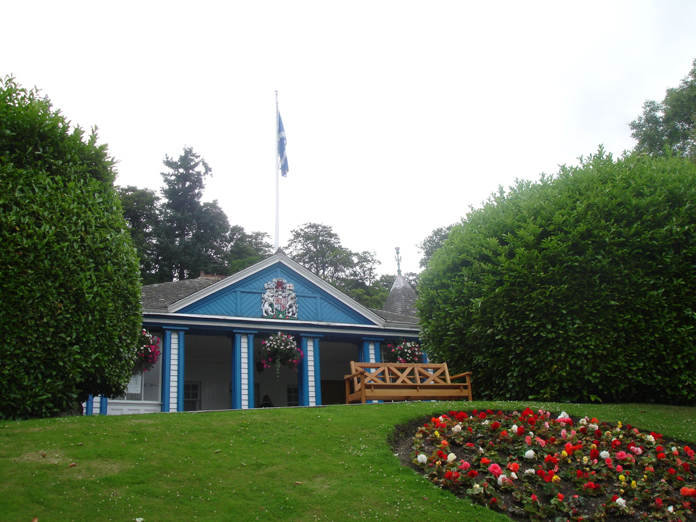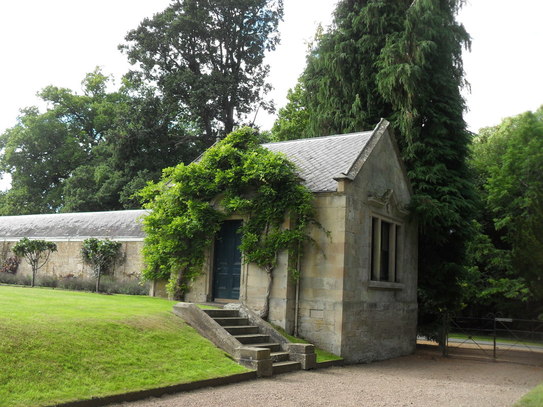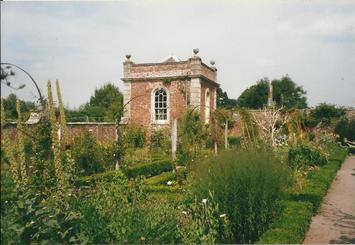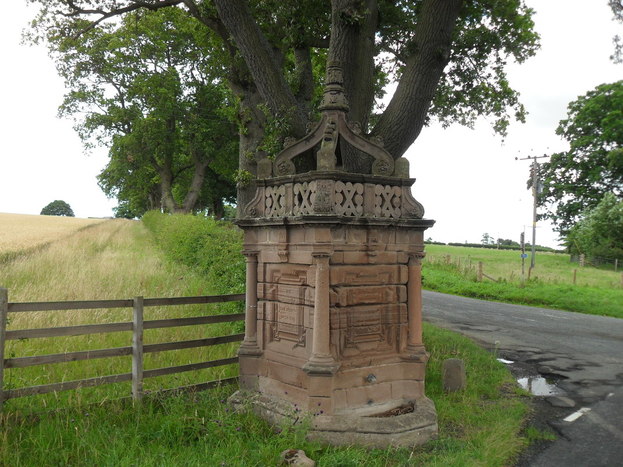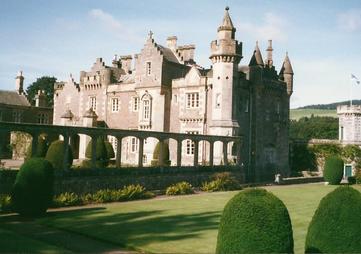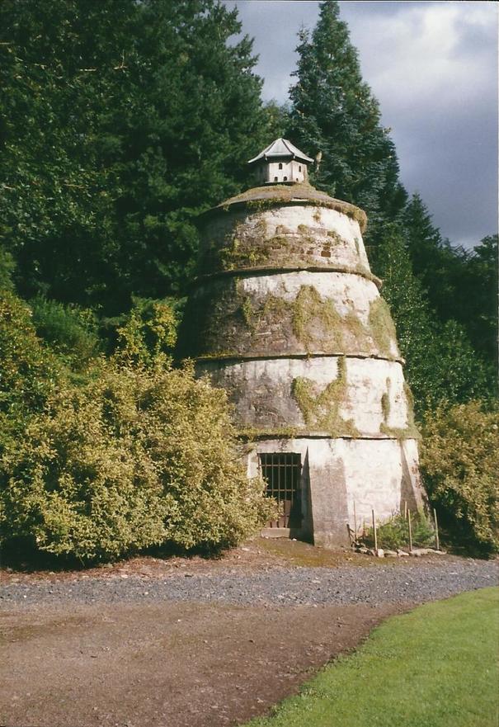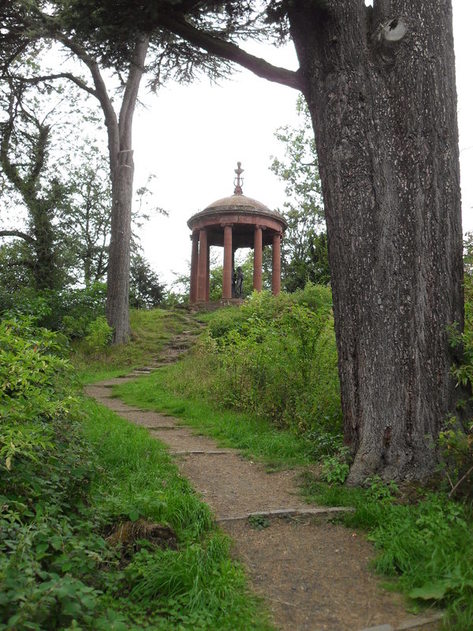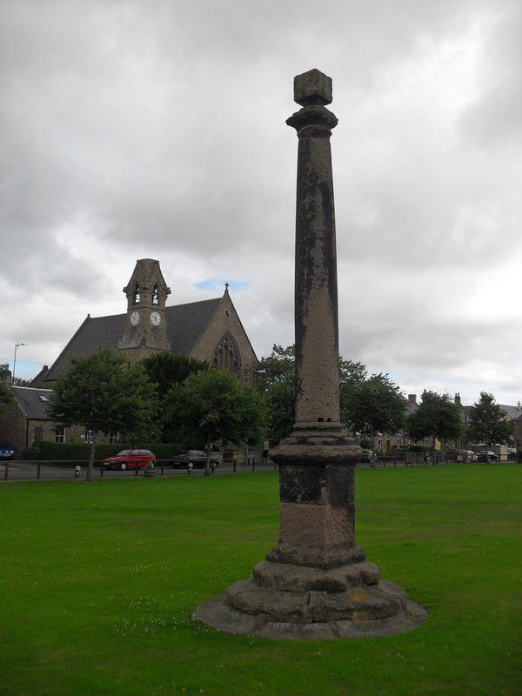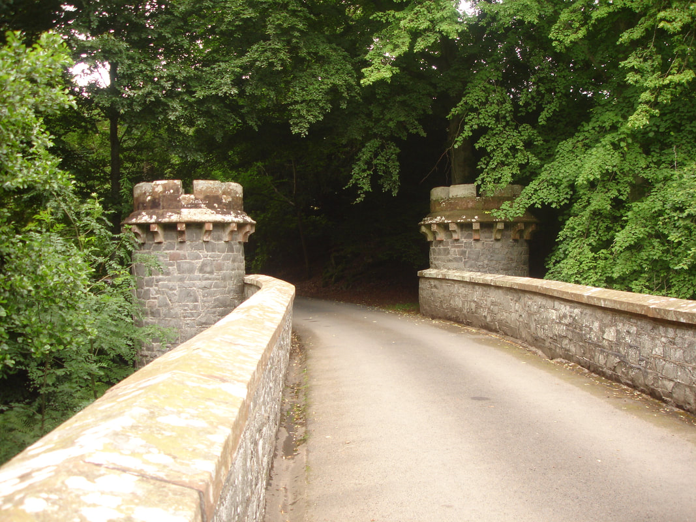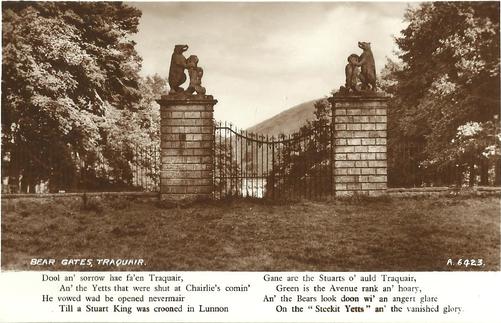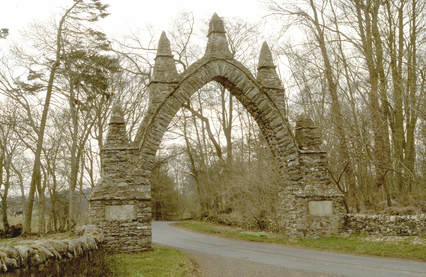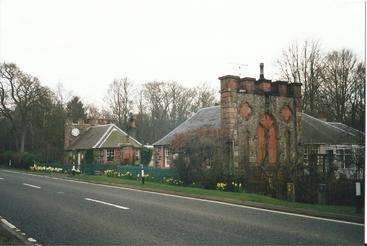Borders
COLDSTREAM NT 845 400
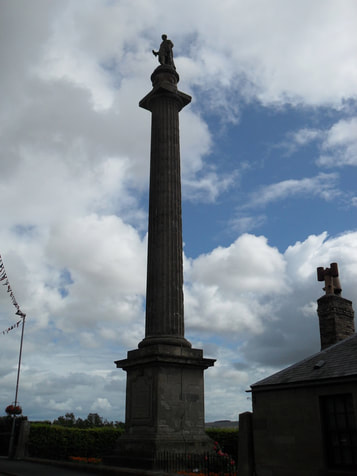
Monument to Charles Marjoribanks
The column at Coldstream was erected to celebrate the victory of the Independent and Liberal Party in the 1830 election.
The statue of Charles Marjoribanks was replaced in 1873 after the original one was struck by lightning. Part of the statue known as 'Old Charlie's Leg' is on display at Coldstream Museum.
Marjoribanks was MP for Berwickshire after the Reform Act of 1832. The inscription says he was a man of 'high talents, amiable qualities and political principles'.
The column at Coldstream was erected to celebrate the victory of the Independent and Liberal Party in the 1830 election.
The statue of Charles Marjoribanks was replaced in 1873 after the original one was struck by lightning. Part of the statue known as 'Old Charlie's Leg' is on display at Coldstream Museum.
Marjoribanks was MP for Berwickshire after the Reform Act of 1832. The inscription says he was a man of 'high talents, amiable qualities and political principles'.
COLDSTREAM
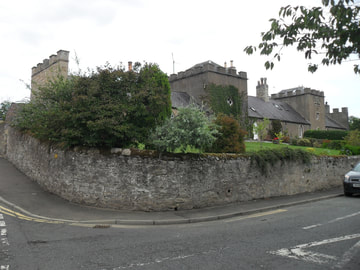
Crenulated Cottages
COLDSTREAM NT 844 398
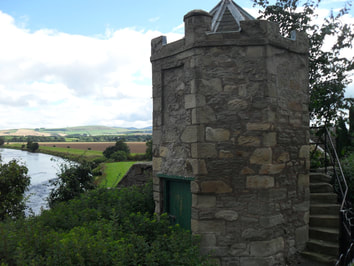
Gazebo
DUNS NT 778 535
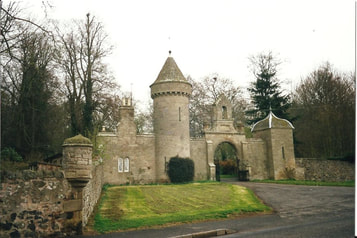
South Lodge
The South Lodge entrance to Duns Castle was built in the early 19th century in an asymmetrical French Gothick style, probably by an amateur architect.
The South Lodge entrance to Duns Castle was built in the early 19th century in an asymmetrical French Gothick style, probably by an amateur architect.
DUNS NT 811 544
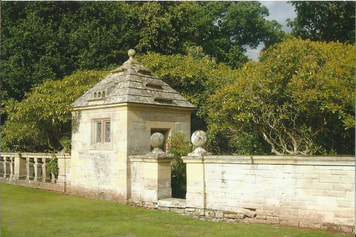
Manderston Gazebo
DUNS NT 811 544
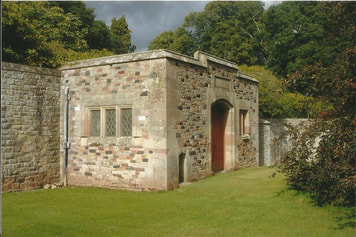
Manderston Pavilion
DUNS NT 809 547
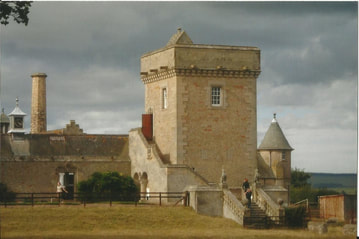
Dairy Tower
Most of the buildings in Buxley, a hamlet attached to Manderston House, were designed between 1897 and 1900 by John Kinross for the owner, Sir James Miller, 2nd Baronet.
The Dairy tower is dated 1900 and is in the style of a Pele Tower.
Most of the buildings in Buxley, a hamlet attached to Manderston House, were designed between 1897 and 1900 by John Kinross for the owner, Sir James Miller, 2nd Baronet.
The Dairy tower is dated 1900 and is in the style of a Pele Tower.
DUNS NT 810 542
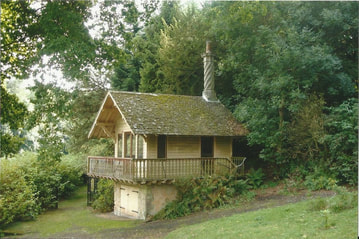
Manderston Boathouse
The boathouse was designed by John Kinross for Sir James Miller in the style of a Swiss chalet, and built in 1894 to celebrate Miller's engagement to Eveline Curzon.
The boathouse was designed by John Kinross for Sir James Miller in the style of a Swiss chalet, and built in 1894 to celebrate Miller's engagement to Eveline Curzon.
EARLSTON NT 647 390
DUNS NT 827 558
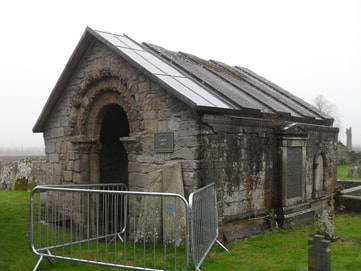
Edrom Norman Arch
In the graveyard of Edrom Church is the Logan Vault incorporating the Norman Arch of the original church, which was rebuilt in 1737.
In the graveyard of Edrom Church is the Logan Vault incorporating the Norman Arch of the original church, which was rebuilt in 1737.
ECKFORD NT 706 270
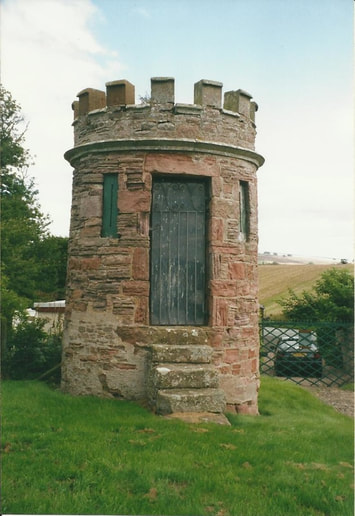
Watch-house
The 12 feet high tower was built in the early 19th century as a watch-house to protect the graveyard from potential body-snatchers.
There are also watch-houses at;
Eyemouth - See below
Bradfield, Yorkshire West Riding.
The 12 feet high tower was built in the early 19th century as a watch-house to protect the graveyard from potential body-snatchers.
There are also watch-houses at;
Eyemouth - See below
Bradfield, Yorkshire West Riding.
EYEMOUTH NT 943 644
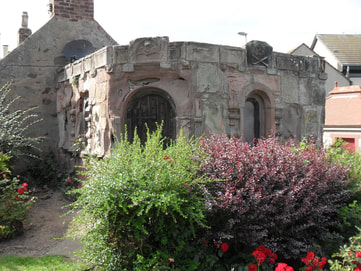
Watch-house
The watch-house was built in the graveyard in 1849 using fragments of tombstones, some of which have elaborate carvings.
There are also watch-houses at;
Eckford - see above
Bradfield, Yorkshire West Riding
The watch-house was built in the graveyard in 1849 using fragments of tombstones, some of which have elaborate carvings.
There are also watch-houses at;
Eckford - see above
Bradfield, Yorkshire West Riding
EYEMOUTH NT 947 642
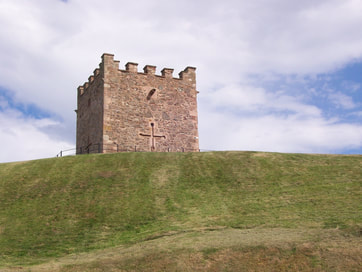
Gunsgreen House Dovecote
The early 19th century square dovecote has battlements on three sides with stone cannon barrels projecting from the walls and blind crosslets on the north and east sides. It was used as a cart shed.
It has now been converted into holiday accommodation called Nisbet's Tower. John Nisbet was a smuggler who built Gunsgreen House in 1753.
The early 19th century square dovecote has battlements on three sides with stone cannon barrels projecting from the walls and blind crosslets on the north and east sides. It was used as a cart shed.
It has now been converted into holiday accommodation called Nisbet's Tower. John Nisbet was a smuggler who built Gunsgreen House in 1753.
HUME NT 704 413
HUTTON NT 933 522
HUTTON NT 935 522
|
Entrances
Entrances is an installation at Paxton House created by Julia Hilton in 1993/4 out of 6,000 bricks. She was inspired by the stages of an opening bud. Julia had trained at Edinburgh College of Art, and Entrances was initially sited there. It was rebuilt at Paxton by local stonemason, Marcus Paine, under Julia Hilton's supervision. |
HUTTON NT 943 525
HUTTON NT 943 525
INNERLEITHAN NT 328 372
|
St Ronan's Well Pavilion
After the publication of Sir Walter Scott's novel St Ronan's Well in 1823, the healing properties of the spring water at St Ronan's Wells became popular. William Playfair designed the Wells Brae Pavilion in 1826 for the 7th Earl of Traquair. Wells Brae was reconstructed in 1896, and the Royal Coat of Arms added to the pediment in 1913. It was refurbished in 1991, and is now a museum. |
KELSO NT 731 341
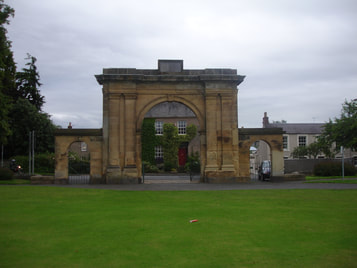
Shedden Park Gateway
The gateway to Shedden Park is a Triumphal Arch erected in 1852 as a mark of gratitude for the gift of the park by Mrs Robertson in memory of her nephew, Lieutenant Robert Shedden. Sheddon died in the search for Sir John Franklin's team who were trying to find the 'North-West Passage'.
The gateway to Shedden Park is a Triumphal Arch erected in 1852 as a mark of gratitude for the gift of the park by Mrs Robertson in memory of her nephew, Lieutenant Robert Shedden. Sheddon died in the search for Sir John Franklin's team who were trying to find the 'North-West Passage'.
KELSO NT 706 344
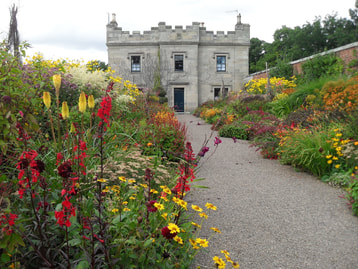
Floors Castle Head Gardener's Cottage
The castellated Head Gardener's Cottage at Floors Castle dates back to 1815.
The kitchen garden was laid out in 1857, under the supervision of Mr Rose.
The little Pavilion to the east of the walled garden is all that survives of a line of glasshouses known as the 'Tropical Corridor' that had a 300 feet long path.
The castellated Head Gardener's Cottage at Floors Castle dates back to 1815.
The kitchen garden was laid out in 1857, under the supervision of Mr Rose.
The little Pavilion to the east of the walled garden is all that survives of a line of glasshouses known as the 'Tropical Corridor' that had a 300 feet long path.
LADYKIRK NT 885 472
MELROSE NT 548 343
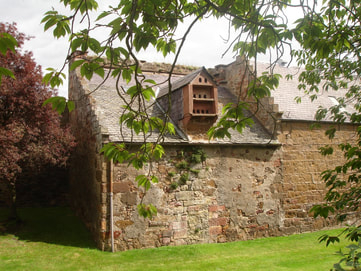
Melrose Abbey Doocot
An early 18th century doocot is attached to a 19th century byre range.
An early 18th century doocot is attached to a 19th century byre range.
MELROSE NT 508 342
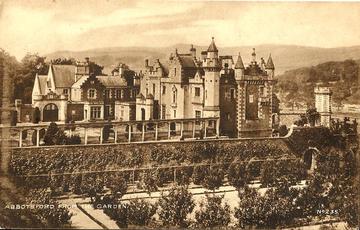
Abbotsford Screen
The arched screen at Abbotsford House was probably designed by John Smith of Darnick in 1824 as part of Sir Walter Scott's Romantic landscape, and inspired by the cloisters at Melrose Abbey.
The arched screen at Abbotsford House was probably designed by John Smith of Darnick in 1824 as part of Sir Walter Scott's Romantic landscape, and inspired by the cloisters at Melrose Abbey.
MELROSE NT 508 342
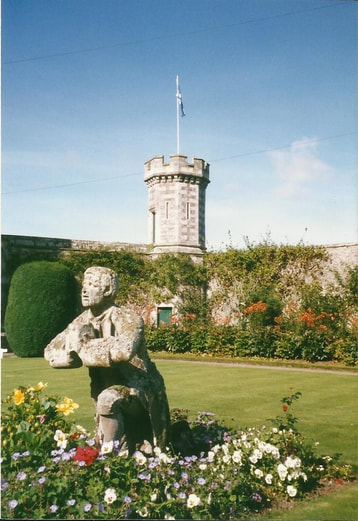
Turret
In the East Court at Abbotsford is a turret built into the wall.
The stone figure was presented to Abbotsford after Sir Walter Scott had died. It represents Morris asking mercy from Helen Macgreger (Rob Roy, chap. 31). The unfinished sculpture was by John Greenshields.
In the East Court at Abbotsford is a turret built into the wall.
The stone figure was presented to Abbotsford after Sir Walter Scott had died. It represents Morris asking mercy from Helen Macgreger (Rob Roy, chap. 31). The unfinished sculpture was by John Greenshields.
MELROSE NT 508 342
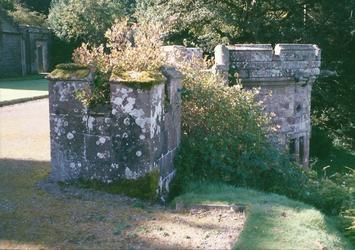
Abbotsford Game Larder
John Smith of Darnick designed the castle-like game larder at Abbotsford in 1851.
Inside is a wooden game hanging device in the shape of a pineapple. An underground passage connects it to the kitchen.
John Smith of Darnick designed the castle-like game larder at Abbotsford in 1851.
Inside is a wooden game hanging device in the shape of a pineapple. An underground passage connects it to the kitchen.
MELROSE NT 508 342
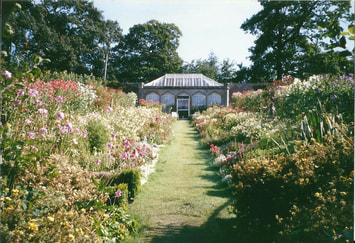
Abbotsford Orangery
At Sir Walter Scott's home of Abbotsford is a Gothic-style orangery that he designed with John Smith in 1823.
At Sir Walter Scott's home of Abbotsford is a Gothic-style orangery that he designed with John Smith in 1823.
MERTOUN NT 620 318
MERTOUN NT 591 316
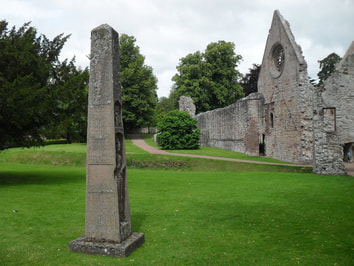
King James Obelisk
Two sides of the obelisk to the south of Dryburgh Abbey, have carvings of King James I and King James II. On another side is a relief of the founder of the abbey, Hugh de Moreville. The fourth side is inscribed:
'Erected by the right Hon David Steuart Erskine the Earl of Buchan to the honour of his ancestors 1794. The figures were cut by George Burnet in Newstead and the lettering by D. Forson in Dryburgh by order of David Erskine.'
Two sides of the obelisk to the south of Dryburgh Abbey, have carvings of King James I and King James II. On another side is a relief of the founder of the abbey, Hugh de Moreville. The fourth side is inscribed:
'Erected by the right Hon David Steuart Erskine the Earl of Buchan to the honour of his ancestors 1794. The figures were cut by George Burnet in Newstead and the lettering by D. Forson in Dryburgh by order of David Erskine.'
MERTOUN NT 590 320
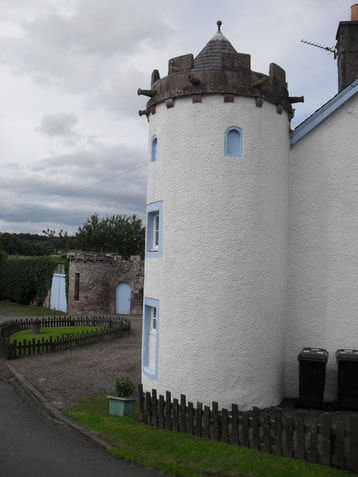
Stirling Tower
The battlemented Stirling Tower, with projecting cannons, was built in the early 19th century for the 11th Earl of Buchan as part of his Romantic landscape at Dryburgh.
The battlemented Stirling Tower, with projecting cannons, was built in the early 19th century for the 11th Earl of Buchan as part of his Romantic landscape at Dryburgh.
MERTOUN NT 591 320
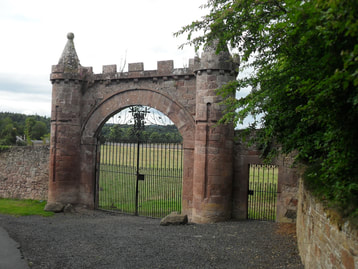
Orchard Gate
The Orchard Gate, with battlemented parapet and piers with incised crosses, was erected for the 11th Earl of Buchan in the early 19th century as part of his Romantic landscape. It was the entrance to the orchard as a memorial to his parents and the Latin inscrption translates as:
The Orchard was planted by his own hands by the Earl of Buchan, in honour of his excellent parents.
The Orchard Gate, with battlemented parapet and piers with incised crosses, was erected for the 11th Earl of Buchan in the early 19th century as part of his Romantic landscape. It was the entrance to the orchard as a memorial to his parents and the Latin inscrption translates as:
The Orchard was planted by his own hands by the Earl of Buchan, in honour of his excellent parents.
MERTOUN NT 591 314
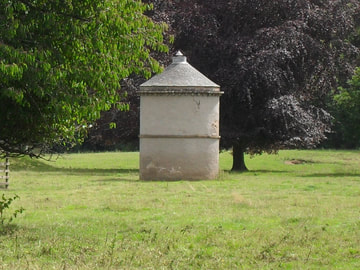
Dryburgh Abbey Doocot
The Dryburgh Abbey Doocot is dated 1828 with the initials D. E. It was a component of David Erskine's Romantic landscape.
The Dryburgh Abbey Doocot is dated 1828 with the initials D. E. It was a component of David Erskine's Romantic landscape.
MERTOUN NT 591 327
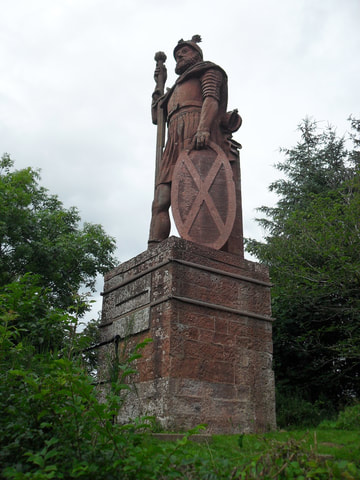
Wallace on the Hill
The 20 feet high plinth and statue of Sir William Wallace in Roman costume was made by John Smith and was erected in 1814 for the Earl of Buchan.
The inscription on the plinth reads:
WALLACE
Great patriot hero
Ill-requited Chief.
There is an ornamental urn nearby.
The 20 feet high plinth and statue of Sir William Wallace in Roman costume was made by John Smith and was erected in 1814 for the Earl of Buchan.
The inscription on the plinth reads:
WALLACE
Great patriot hero
Ill-requited Chief.
There is an ornamental urn nearby.
MERTOUN NT 591 327
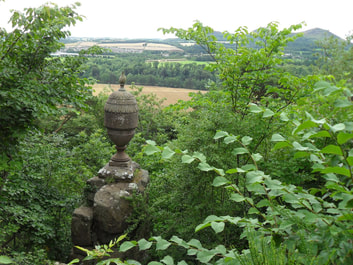
Ornamental Urn
The urn at the side of the Wallace on the Hill statue is inscribed:
The peerless knight of Ellerslie
Who waved on Ayr's romantic shore
The beamy torch of liberty
And roaming round from sea to sea
From glade obscure to gloomy rock
his bold compatriots called to free
This realm from Edward's iron yoke.
In 1298, Wallace was proclaimed 'Protector of Scotland'.
The urn at the side of the Wallace on the Hill statue is inscribed:
The peerless knight of Ellerslie
Who waved on Ayr's romantic shore
The beamy torch of liberty
And roaming round from sea to sea
From glade obscure to gloomy rock
his bold compatriots called to free
This realm from Edward's iron yoke.
In 1298, Wallace was proclaimed 'Protector of Scotland'.
MERTOUN NT 588 321
|
Temple of the Muses
The Temple of the Muses at Dryburgh was built in 1817 for David Steuart Erskine, the 11th Earl of Buchan. It was built to commemorate the poet, James Thomson, who died in 1748. Thomson wrote 'The Four Seasons' and the lyrics for 'Rule Britannia'. A bust of Thomson is on the pinnacle of the temple and originally, inside, there was a stone statue of Apollo on a pedestal with nine muses. The modern bronze sculpture, celebrating Thomson's 'The Four Seasons', is by local artist Siobhan O'Hehir. |
NEWTHORN NT 665 376
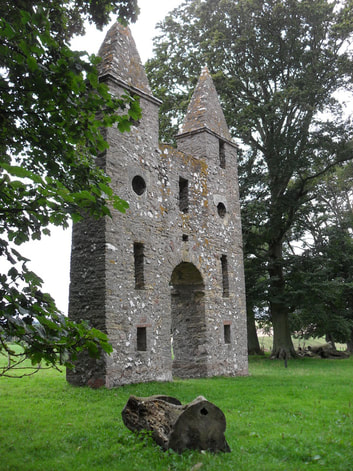
Hundy Mundy
William Adam built Hundy Mundy for the Hon. George Baillie as an eycatcher from his house at Mellerstain. The stone is said to have been reclaimed from an old tower house on the site, which was occupied by a Pictish princess called Hunimundias. Alternative, the name may be a corruption of a classical Greek word.
The 12th Earl of Haddington named a horse Hundy Mundy.
Other eyecatcher arches can be seen at;
STEEPLE, Dorset 'Grange Arch'
STEEPLE ASTON, Oxfordshire
William Adam built Hundy Mundy for the Hon. George Baillie as an eycatcher from his house at Mellerstain. The stone is said to have been reclaimed from an old tower house on the site, which was occupied by a Pictish princess called Hunimundias. Alternative, the name may be a corruption of a classical Greek word.
The 12th Earl of Haddington named a horse Hundy Mundy.
Other eyecatcher arches can be seen at;
STEEPLE, Dorset 'Grange Arch'
STEEPLE ASTON, Oxfordshire
SWINTON NT 835 474
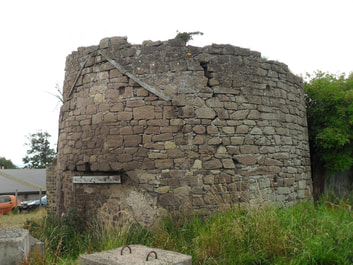
Doocot
SWINTON NT 835 474
|
Swinton Cross
The sandstone column on the village green is dated 1769. It is surmounted by a square finial with a carving of a boar beneath a tree, and sundials on the other three sides. The boar is the village symbol, and 'Swinetoune' takes its name from when wild boar roamed freely. The cross is now in the middle of a football pitch. |
TRAQUAIR NT 332 353
TRAQUAIR NT 326 351
|
Bear Gates
The sandstone gate piers were constructed to resemble brick and built in 1737, and the bears, carved by George Jamieson, were added in 1745. It is said that Bonnie Prince Charles was the last person to pass through the gates, and the Earls of Traquair have kept them closed until the Stuarts reign again. Another saying is that the 7th Earl closed them in 1796 when the countess died. |
