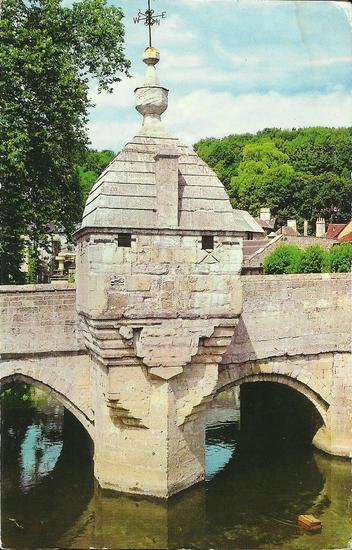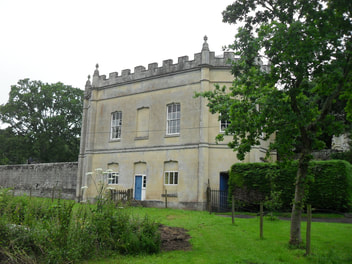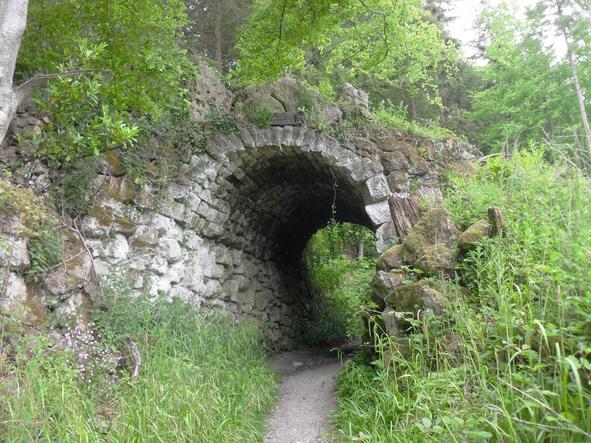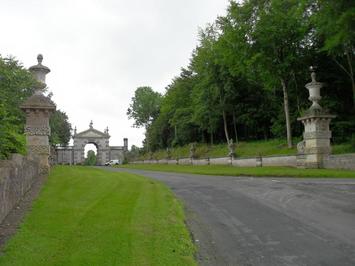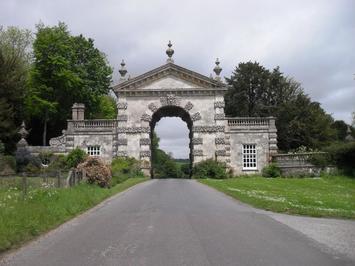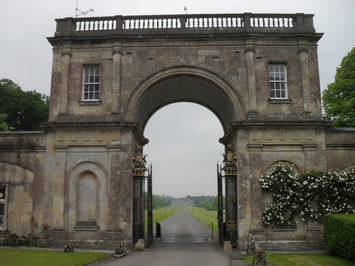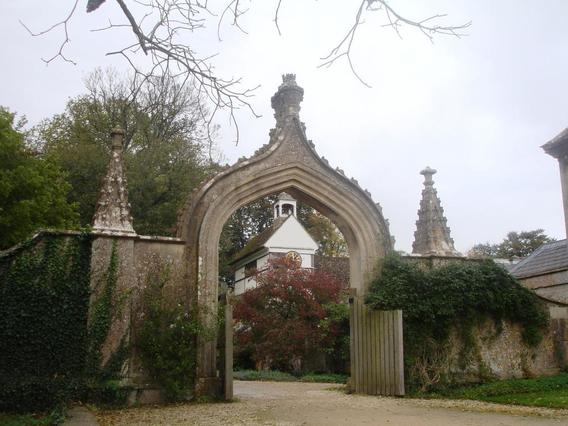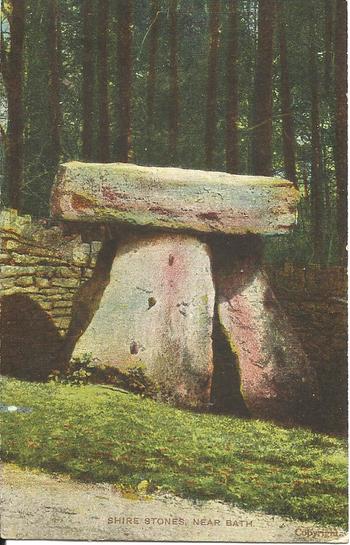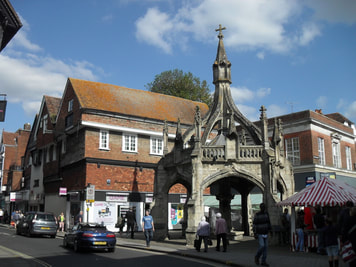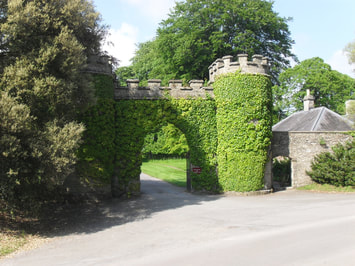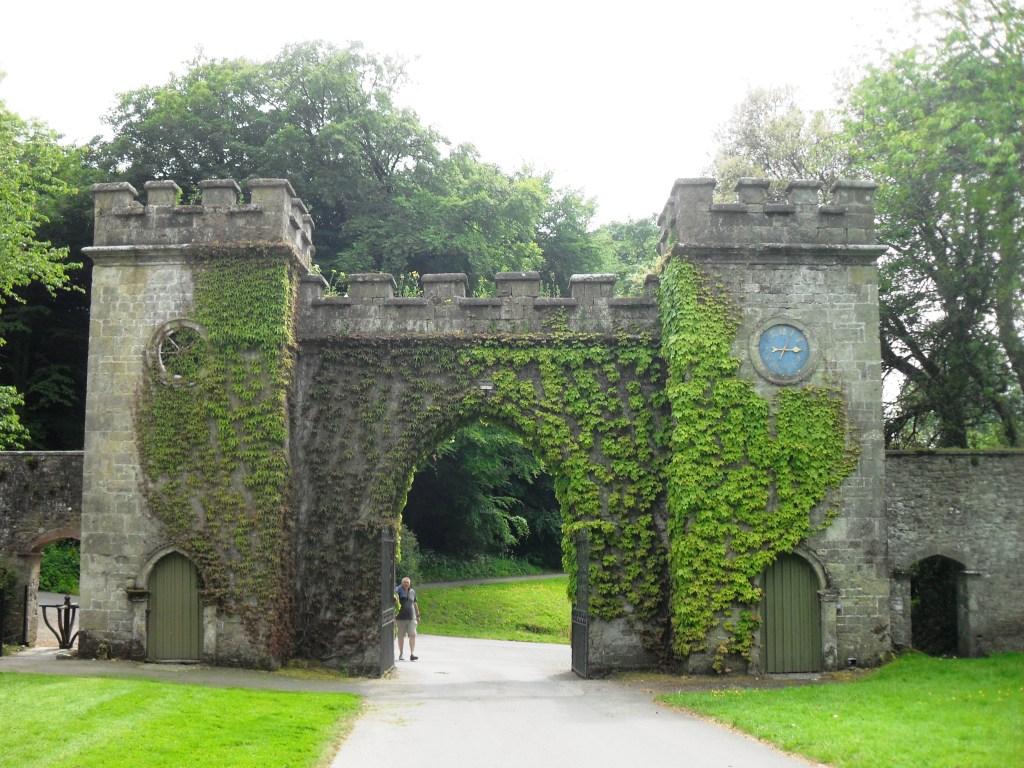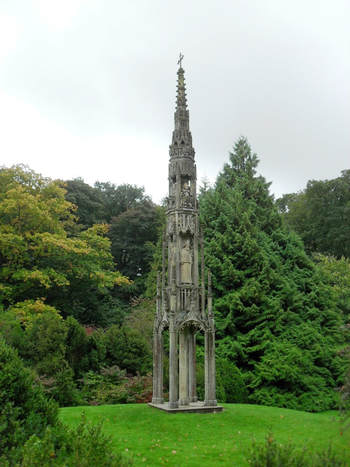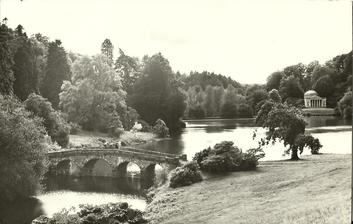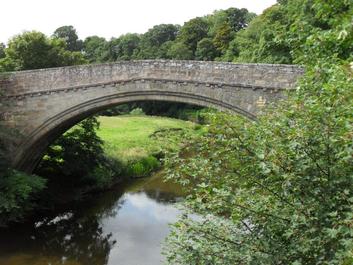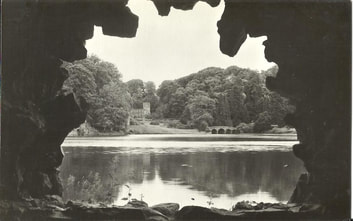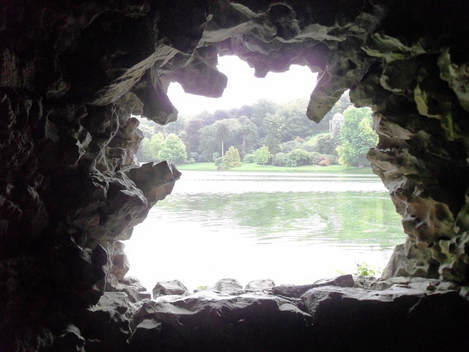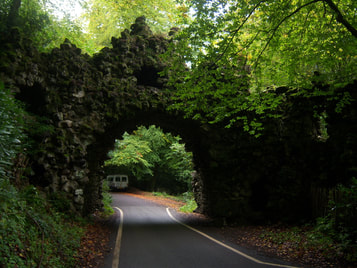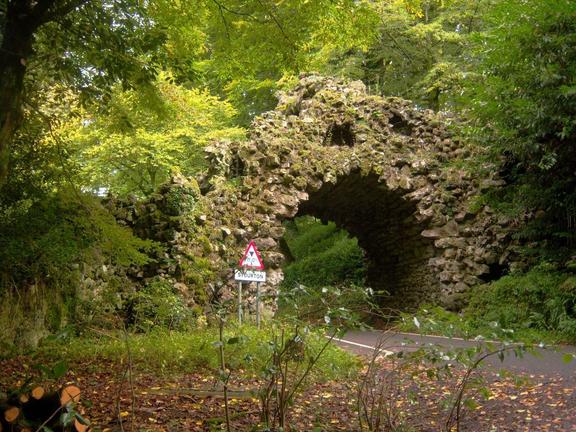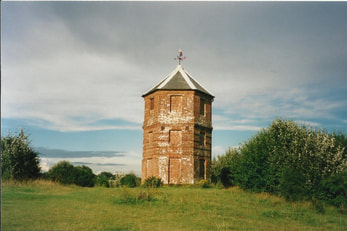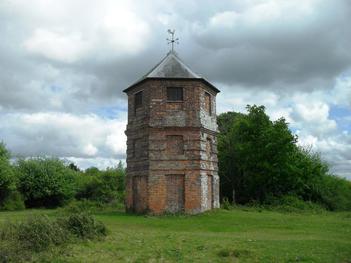Wiltshire
AMESBURY SU 147 417
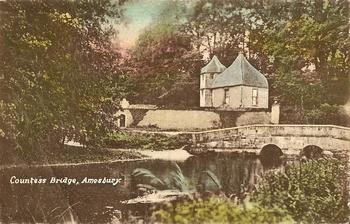
Diana's House
Diana's House is by the side of Queensbury Bridge and was constructed before 1746.
Diana's House is by the side of Queensbury Bridge and was constructed before 1746.
AVEBURY SU 090 700
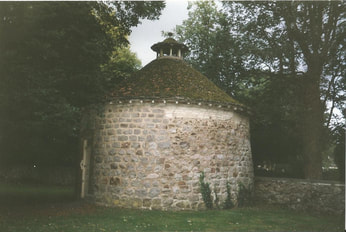
Avebury Manor Dovecote
The mid 16th century dovecote at Avebury Manor has 15 tiers of nest boxes.
The mid 16th century dovecote at Avebury Manor has 15 tiers of nest boxes.
BRADFORD-ON-AVON ST 826 608
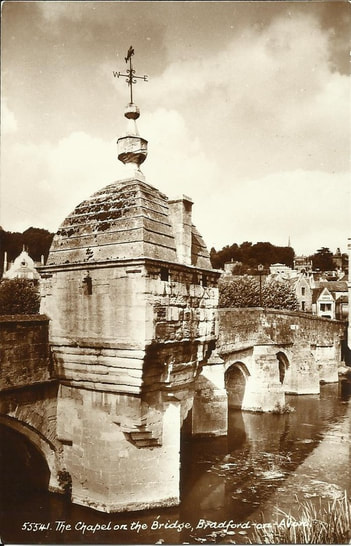
Blind House
A lock-up was built on the foundation of a chapel on the 13th century bridge at Bradford-on-Avon. Above the weathervane is a fish and when someone was in prison it was aid that they were 'Being over the water and under the fish'.
Other village lock-ups may be seen at:
Oxfordshire WHEATLEY Round House
Somerset CASTLE CARY The Round House
Wiltshire SHREWTON Blind House
Yorkshire East Riding HUNMANBY Lock-up
Yorkshire West Riding NORTH STAINLEY WITH SLENINGFORD Cell
Wales RUABON Round House
A lock-up was built on the foundation of a chapel on the 13th century bridge at Bradford-on-Avon. Above the weathervane is a fish and when someone was in prison it was aid that they were 'Being over the water and under the fish'.
Other village lock-ups may be seen at:
Oxfordshire WHEATLEY Round House
Somerset CASTLE CARY The Round House
Wiltshire SHREWTON Blind House
Yorkshire East Riding HUNMANBY Lock-up
Yorkshire West Riding NORTH STAINLEY WITH SLENINGFORD Cell
Wales RUABON Round House
BREMHILL ST 973 738
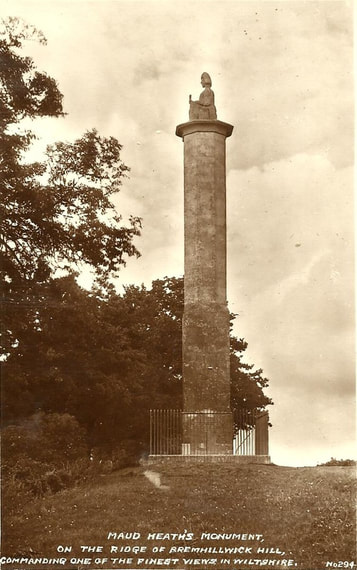
Maud Heath's Monument
On the top of a tall column is a crudely carved seated statue of Maud Heath in medieval dress with a basket by her side. On the square base an inscription reads:
'Erected at the joint expense by Henry Marquis of Lansdowne Lord of the Manor and Wm. L. Bowles Vicar of the parish of Bremhill. Trustees 1838'
A verse by Bowles is also inscribed:
'Thou who dost pause on this aerial height
Where Maud Heath's pathway winds in shade of light
Christian wayfarer in a world of strife
Be still and ponder on the path of life'
On the top of a tall column is a crudely carved seated statue of Maud Heath in medieval dress with a basket by her side. On the square base an inscription reads:
'Erected at the joint expense by Henry Marquis of Lansdowne Lord of the Manor and Wm. L. Bowles Vicar of the parish of Bremhill. Trustees 1838'
A verse by Bowles is also inscribed:
'Thou who dost pause on this aerial height
Where Maud Heath's pathway winds in shade of light
Christian wayfarer in a world of strife
Be still and ponder on the path of life'
BROMHAM ST 941 679
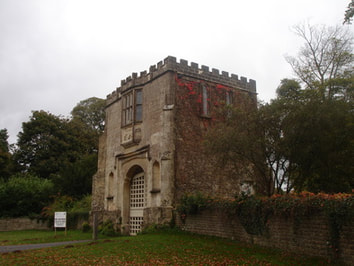
Spye Arch Gatehouse
The gate lodge to Spye Park was the 16th century gatehouse to Bromham House.
It was moved and slightly remodelled in the late 18th century.
Date taken: 15/10/2008
The gate lodge to Spye Park was the 16th century gatehouse to Bromham House.
It was moved and slightly remodelled in the late 18th century.
Date taken: 15/10/2008
BROMHAM ST 949 670
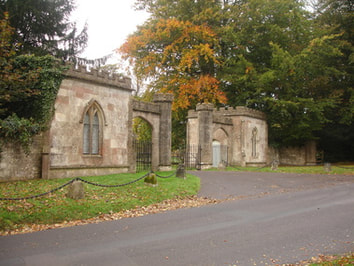
Spye Park Lodges
Date taken: 15/10/2008
Date taken: 15/10/2008
BURBAGE SU 229 648
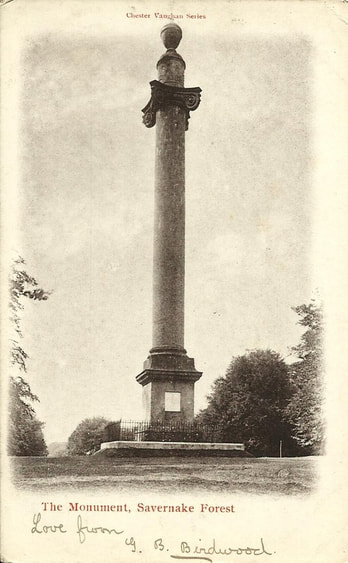
Ailesbury Column
The 100 feet high Ionic column was originally erected at Brandenburg House, Hammersmith, in about 1760 by George Bobb Doddington in memory of his wife.
In 1789, it was re-erected on a grand avenue from Tottenham House in Severnake Forest for Thomas Bruce to thank his uncle Charles for handing down the title Earl of Ailesbury.
The 100 feet high Ionic column was originally erected at Brandenburg House, Hammersmith, in about 1760 by George Bobb Doddington in memory of his wife.
In 1789, it was re-erected on a grand avenue from Tottenham House in Severnake Forest for Thomas Bruce to thank his uncle Charles for handing down the title Earl of Ailesbury.
CALNE WITHOUT ST 956 704
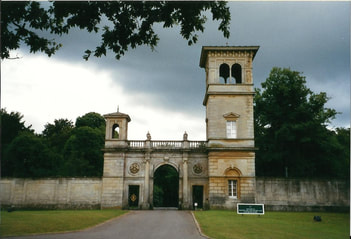
Golden Gate
The main entrance to the park at Bowood is the Italianate lodge known as Golden Gate. It was designed by Sir Charles Barry for the Marquess of Lansdowne and was built between 1834 and 1838.
The main entrance to the park at Bowood is the Italianate lodge known as Golden Gate. It was designed by Sir Charles Barry for the Marquess of Lansdowne and was built between 1834 and 1838.
CALNE WITHOUT ST 979 702
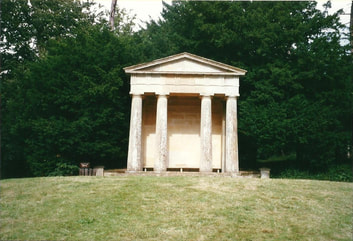
Doric Temple
The Doric Temple at Bowood was originally built in the pleasure gardens in about 1800 and moved in 1864 to the lakeside near the Cascade.
The Doric Temple at Bowood was originally built in the pleasure gardens in about 1800 and moved in 1864 to the lakeside near the Cascade.
CASTLE COMBE
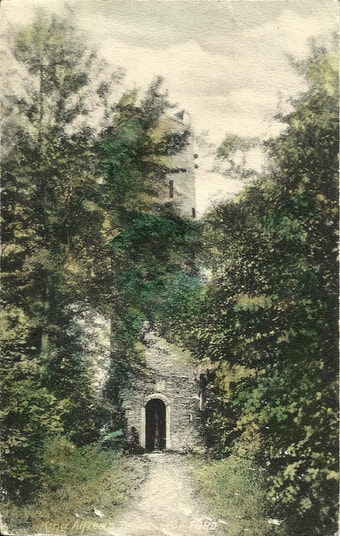
King Alfred's Tower
King Alfred's Tower was built in the early 19th century for William Scrope to commemorate King Alfred's defeat of the Danes at the Battle of Ethendun in 878. The tower was erected near to the village of Ford to the east of Danks Down Wood but was demolished before the Second World War. Scrope also had a square tower built near to where the racing circuit now is but this one was also demolished, in 1962, because it was said to have been unsafe.
William Scrope (1772-1852) inherited his father's estate at Castle Combe in 1787 and was an amateur landscape artist and friend of Sir Walter Scott.
King Alfred's Tower was built in the early 19th century for William Scrope to commemorate King Alfred's defeat of the Danes at the Battle of Ethendun in 878. The tower was erected near to the village of Ford to the east of Danks Down Wood but was demolished before the Second World War. Scrope also had a square tower built near to where the racing circuit now is but this one was also demolished, in 1962, because it was said to have been unsafe.
William Scrope (1772-1852) inherited his father's estate at Castle Combe in 1787 and was an amateur landscape artist and friend of Sir Walter Scott.
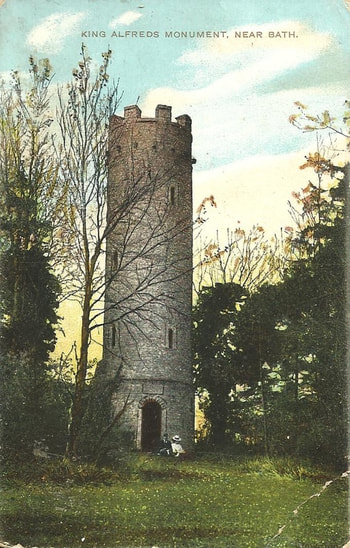
CORSHAM ST 873 708
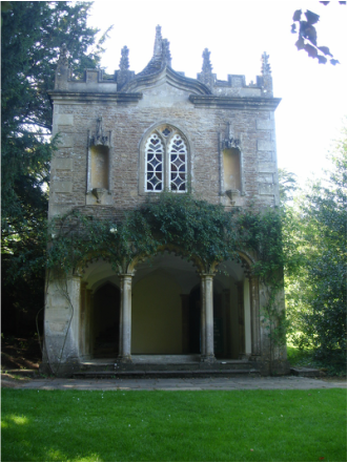
The Bath House
The Bath House at Corsham Court was designed by Lancelot Brown in about 1761-63. It was altered by John Nash in 1797 and 1802.
Date taken: 11/08/2007
The Bath House at Corsham Court was designed by Lancelot Brown in about 1761-63. It was altered by John Nash in 1797 and 1802.
Date taken: 11/08/2007
CORSHAM ST 873 708
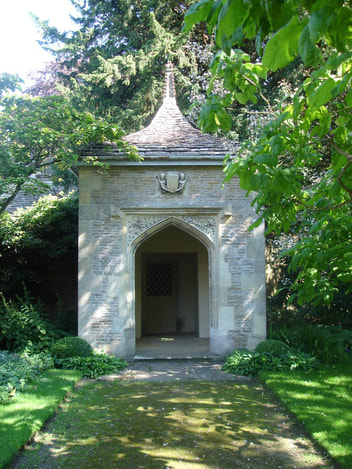
The Bradford Porch
The late medieval porch is from The Priory at Bradford-on-Avon that was demolished in 1936. It was reconstructed to form an entrance to the Banqueting House at Corsham Court in about 1970.
Date taken:11/08/2007
The late medieval porch is from The Priory at Bradford-on-Avon that was demolished in 1936. It was reconstructed to form an entrance to the Banqueting House at Corsham Court in about 1970.
Date taken:11/08/2007
CORSHAM
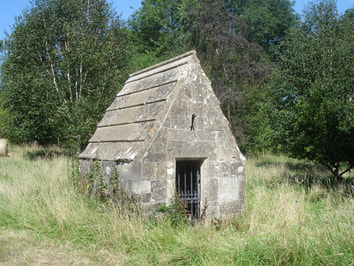
Wellhead
This little building at Corsham Court appears to be a wellhead.
Date taken: 11/08/2007
This little building at Corsham Court appears to be a wellhead.
Date taken: 11/08/2007
CORSHAM ST 872 703
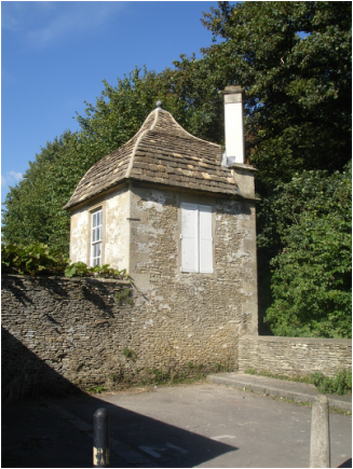
Gazebo
This charming early 18th century pavilion is in the corner of a garden in Corsham village.
Date taken: 11/08/2007
This charming early 18th century pavilion is in the corner of a garden in Corsham village.
Date taken: 11/08/2007
CORSHAM ST 874 706
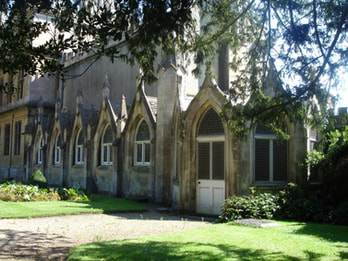
Dairy
John Nash designed the alterations to the north side of Corsham Court in 1805 but due to bad construction much of the North Front was demolished in 1846. The Gothick dairy was retained.
Date taken: 11/08/2007
John Nash designed the alterations to the north side of Corsham Court in 1805 but due to bad construction much of the North Front was demolished in 1846. The Gothick dairy was retained.
Date taken: 11/08/2007
CORSHAM ST 873 705
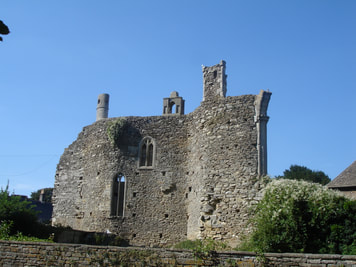
The Sham Ruin
The Sham Ruin at Corsham Court is a 100 feet long 60 feet high sham castle to screen the stables from the road. Itwas built for Lord Methuen in about 1797. The stone was from Chippenham Abbey.
Date taken: 11/08/2007
The Sham Ruin at Corsham Court is a 100 feet long 60 feet high sham castle to screen the stables from the road. Itwas built for Lord Methuen in about 1797. The stone was from Chippenham Abbey.
Date taken: 11/08/2007
DEVIZES SU 004 614
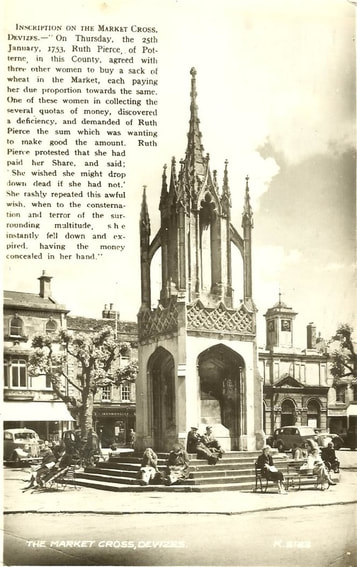
Market Cross
The Market Cross at Devizes was designed by James Wyatt and erected in 1814 on the site of an earlier cross. There is an inscription with the story of Ruth Pierce of Potterne who, in 1753, wished she might drop dead if she had not paid her share of a sack of corn. Having said so three times, 'She instantly fell and expired having the money concealed in her hand.'
The Market Cross at Devizes was designed by James Wyatt and erected in 1814 on the site of an earlier cross. There is an inscription with the story of Ruth Pierce of Potterne who, in 1753, wished she might drop dead if she had not paid her share of a sack of corn. Having said so three times, 'She instantly fell and expired having the money concealed in her hand.'
DONHEAD ST ANDREW ST 938 262
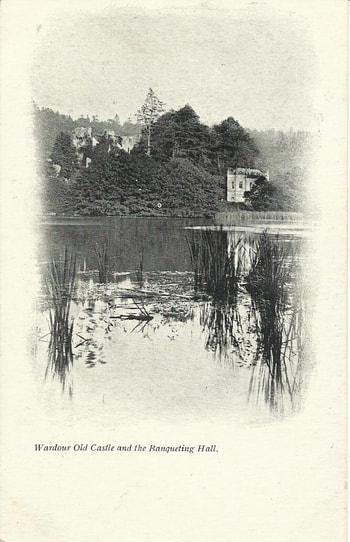
The Banqueting House
The Gothic style Banqueting House at Old Wardour Castle was built in about 1773-4 and either designed by Lancelot Brown or James Paine.
The Gothic style Banqueting House at Old Wardour Castle was built in about 1773-4 and either designed by Lancelot Brown or James Paine.
DONHEAD ST ANDREW ST 939 263
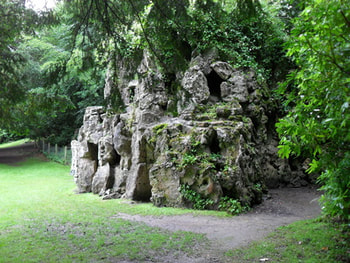
The Grotto
The Grotto at Old Wardour Castle was built by Josiah Lane of Tisbury about 1792. His commission was to build a cave with dripping water, fossils and ferns, and to construct it with brick, plaster and stones from the old castle.
Date taken: 04/07/2012
The Grotto at Old Wardour Castle was built by Josiah Lane of Tisbury about 1792. His commission was to build a cave with dripping water, fossils and ferns, and to construct it with brick, plaster and stones from the old castle.
Date taken: 04/07/2012
DONHEAD ST ANDREW ST 939 263
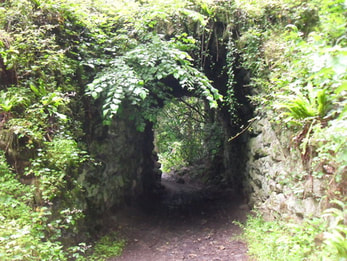
Rock Arch
The Rock Arch at Old Wardour is rather like the one at Stourhead. It was either designed by Richard Woods when he worked for the 8th Earl of Arundell between 1764 1nd 1771, or by Josiah Lane in the 1790s.
Date taken: 04/07/2012
The Rock Arch at Old Wardour is rather like the one at Stourhead. It was either designed by Richard Woods when he worked for the 8th Earl of Arundell between 1764 1nd 1771, or by Josiah Lane in the 1790s.
Date taken: 04/07/2012
DONHEAD ST ANDREW ST 939 263
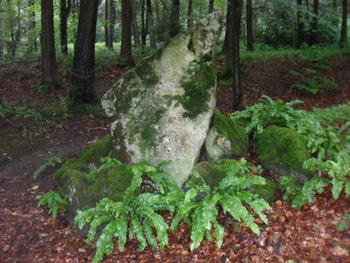
Stone Circle
A 4000 year old stone circle from Tisbury was re-erected at Old Wardour Castle.
Date taken: 04/07/2012
A 4000 year old stone circle from Tisbury was re-erected at Old Wardour Castle.
Date taken: 04/07/2012
DONHEAD ST ANDREW ST 939 263
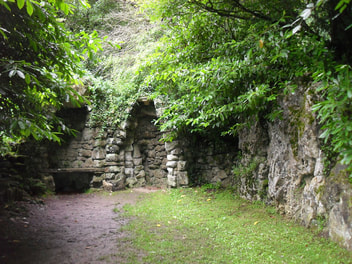
Rustic Alcoves
Date taken: 04/07/2012
Date taken: 04/07/2012
FONTHILL BISHOP ST 933 527
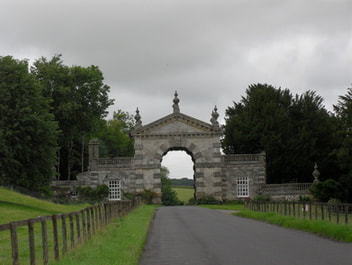
Archway and Lodges
The archway and lodges to Fonthill Park were built in about 1756 for Alderman William Beckford.
The archway and lodges to Fonthill Park were built in about 1756 for Alderman William Beckford.
HORNINGSHAM ST 812 419
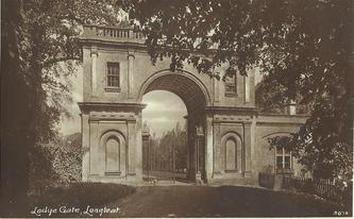
Longleat Lodge
Longleat Lodge is an impressive triumphal arch designed in about 1804 by Jeffry Wyatville for the 2nd Marquess of Bath.
A single storey extension was added in 1947.
Longleat Lodge is an impressive triumphal arch designed in about 1804 by Jeffry Wyatville for the 2nd Marquess of Bath.
A single storey extension was added in 1947.
HORNINGSHAM ST 808 431
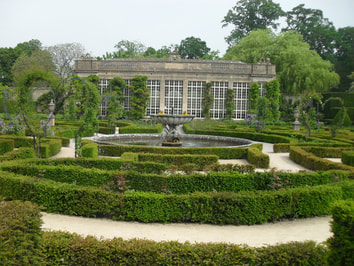
Longleat Park Orangery
The Orangery at Longleat was designed by Jeffry Wyatville in about 1807 for the 2nd Marquess of Bath.
Jeffry Wyatville also designed;
The Orangery at Belton House, Belton, Lincolnshire.
The Camellia House at Bretton Park, West Bretton.
The Camellia House at Woburn, Bedfordshire.
Date taken: 07/06/2016
The Orangery at Longleat was designed by Jeffry Wyatville in about 1807 for the 2nd Marquess of Bath.
Jeffry Wyatville also designed;
The Orangery at Belton House, Belton, Lincolnshire.
The Camellia House at Bretton Park, West Bretton.
The Camellia House at Woburn, Bedfordshire.
Date taken: 07/06/2016
HORNINGSHAM ST 807 430
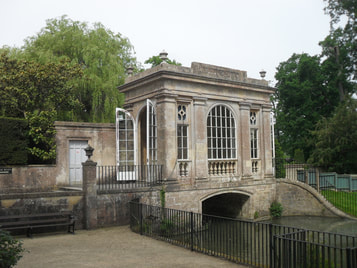
Longleat Boathouse
Date taken: 07/06/2016
Date taken: 07/06/2016
LACOCK ST 919 684
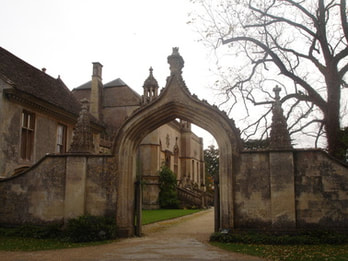
Gothick Arch
Sanderson Miller was the designer of the great hall at Lacock Abbey for John Ivory Talbot.
In 1754, he also designed the ornate Gothick carriage arch, that would have had gates.
Date taken: 15/10/2008
Sanderson Miller was the designer of the great hall at Lacock Abbey for John Ivory Talbot.
In 1754, he also designed the ornate Gothick carriage arch, that would have had gates.
Date taken: 15/10/2008
LACOCK ST 919 684
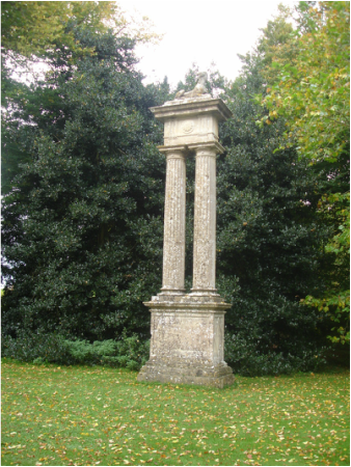
Twin Columns
The 16th century twin coupled Roman Doric columns were installed as chimneys when the abbey was converted into a country house.
The chimney stack was re-erected in the mid 18th century when John Ivory Talbot had the gardens redesigned.
They are topped with a sphinx with the body of a lion.
Date taken: 15/10/2008
The 16th century twin coupled Roman Doric columns were installed as chimneys when the abbey was converted into a country house.
The chimney stack was re-erected in the mid 18th century when John Ivory Talbot had the gardens redesigned.
They are topped with a sphinx with the body of a lion.
Date taken: 15/10/2008
MALMESBURY ST 933 872
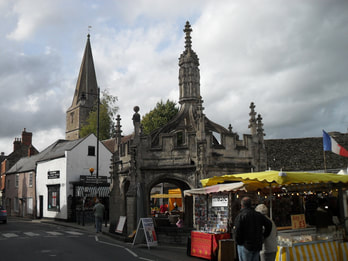
Market Cross
The Market Cross at Malmesbury was described by Leland in about 1544 as 'A right faire peace of work for poor folks to stande dry when rayne cometh'.
The Earl of Suffolk had it renovated in about 1800 and it was repaired in 1909-12 and 1949-50.
Date taken: 02/10/2010
The Market Cross at Malmesbury was described by Leland in about 1544 as 'A right faire peace of work for poor folks to stande dry when rayne cometh'.
The Earl of Suffolk had it renovated in about 1800 and it was repaired in 1909-12 and 1949-50.
Date taken: 02/10/2010
MALMESBURY ST 934 872
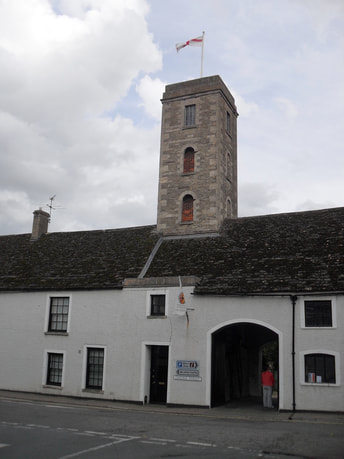
Tower
The tower was built as an observatory in 1834 for Dr Player, the Town's physician, who was a keen astronomer.
Date taken: 02/10/2010
The tower was built as an observatory in 1834 for Dr Player, the Town's physician, who was a keen astronomer.
Date taken: 02/10/2010
MARSHFIELD ST 796 700
|
Three Shire Stones
A sham cromleck, on the top of Bannerdown Hill on the Fosse Way, marks where the historic counties of Wiltshire, Gloucestershire and Somerset met. It was erected in 1859 at a cost of £34 5s 6d. Incorporated inside the limestone slabs is an earlier boundary marker of three stones which were placed there in 1736, each one inscribed with the date and the initial of one of the three counties. The inner stones may be a chambered tomb from another location. See also the Four Shires Stone at Little Compton, Gloucestershire. |
MONKTON FARLEIGH ST 794 660
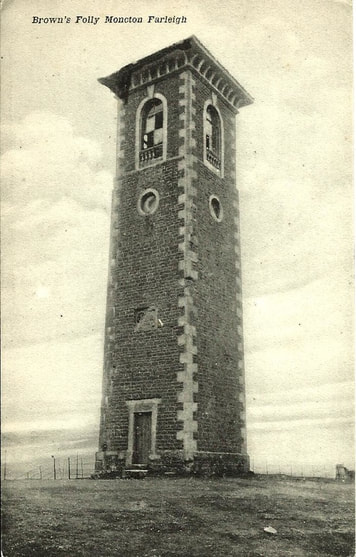
Brown's Folly
In 1848 Colonel Wade Brown, who lived at the Manor House at Monkton Farleigh, had an eyecatcher built overlooking Bath and the Avon Valley. Above the door is a datestone inscribed:
W 1848 B
E
C 1903 H
Sir Charles Hobhouse made the tower into a hunting box after buying the estate.
In 1848 Colonel Wade Brown, who lived at the Manor House at Monkton Farleigh, had an eyecatcher built overlooking Bath and the Avon Valley. Above the door is a datestone inscribed:
W 1848 B
E
C 1903 H
Sir Charles Hobhouse made the tower into a hunting box after buying the estate.
NETHERAVON SU 146 484
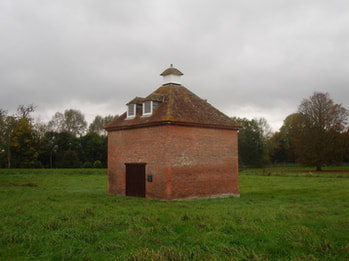
Netheravon Dovecote
The dovecote at Netheravon is early 18th century.
It was restored in about 1980.
Date taken: 14/10/2008
The dovecote at Netheravon is early 18th century.
It was restored in about 1980.
Date taken: 14/10/2008
SALISBURY SU 143 299
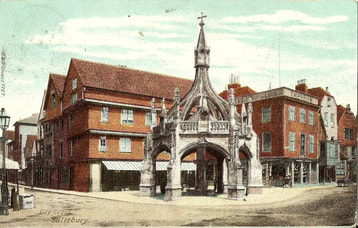
The Poultry Cross
The 14th century market cross at Salisbury is the only one remaining of various crosses in the town marking the place for different trades and goods.
The flying buttresses were added in 1852 to make it resemble the Chichester market cross.
The 14th century market cross at Salisbury is the only one remaining of various crosses in the town marking the place for different trades and goods.
The flying buttresses were added in 1852 to make it resemble the Chichester market cross.
SHREWTON SU 068 438
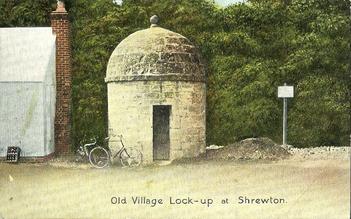
Blind House
The lock-up at Shrewton was known as Blind House and dates from about 1700.
It is not in its original position but was moved after 1945.
The lock-up at Shrewton was known as Blind House and dates from about 1700.
It is not in its original position but was moved after 1945.
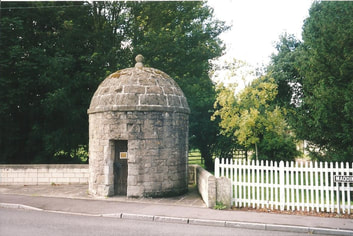
The Blind House on the present site.
For other village lock-ups see:
Somerset CASTLE CARY The Round House
Wiltshire BRADFORD-ON-AVON Blind House
Wales RUABON Round House
Yorkshire East Riding HUNMANBY Lock-Up
Yorkshire West Riding NORTH STAINLEY WITH SLENINGFORD Cell
For other village lock-ups see:
Somerset CASTLE CARY The Round House
Wiltshire BRADFORD-ON-AVON Blind House
Wales RUABON Round House
Yorkshire East Riding HUNMANBY Lock-Up
Yorkshire West Riding NORTH STAINLEY WITH SLENINGFORD Cell
STOURTON WITH GASPER
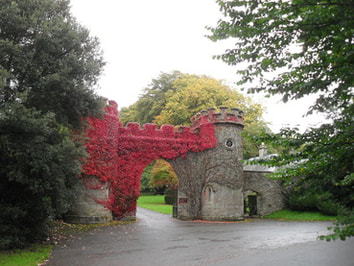
Stourhead Gatehouse
STOURTON WITH GASPER ST 775 339
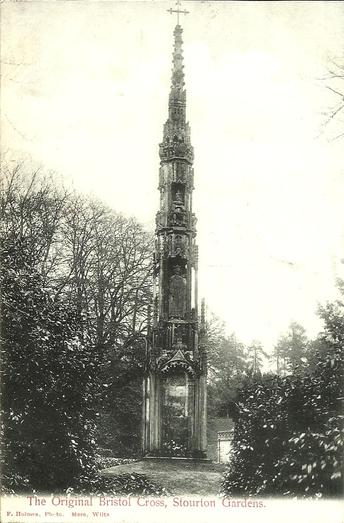
Bristol High Cross
The Bristol High Cross was originally at a street crossing in medieval Bristol and was moved to College Green, Bristol, in 1736 before being erected at Stourhead by Henry Hoare in 1765.
A replica of the top secttion of the cross is at;
BRISTOL, Gloucestershire with Bristol.
The Bristol High Cross was originally at a street crossing in medieval Bristol and was moved to College Green, Bristol, in 1736 before being erected at Stourhead by Henry Hoare in 1765.
A replica of the top secttion of the cross is at;
BRISTOL, Gloucestershire with Bristol.
STOURTON WITH GASPER
STOURTON WITH GASPER
STOURTON WITH GASPER ST 771 340
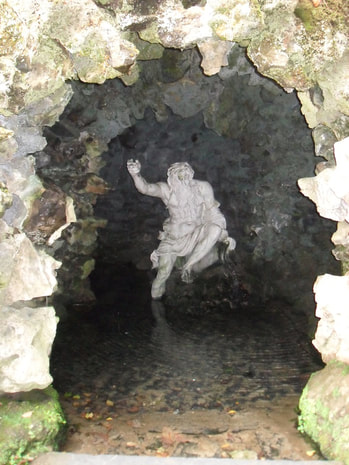
The River God's Cave
The construction of the River God's Cave at Stourhead was by Mason William Privet in about 1748 for Henry Hoare. The entrance was added in 1776. The painted lead statue of the River God by John Cheere was paid for in 1751. The replica of Ariadne was made in 1967.
The statue of the River God is almost identical to the figure of Tiber in an engraving by Salvator Rosa, which suggests that it is pointing in the direction of the path to the Pantheon. Henry Hoare was probably recreating the scene from Virgil's Aeneid where Aeneas meets the nymphs and the River God (father Tiber) and is shown the way to the Pantheon and the alter of Hercules.
Date taken: 05/10/2010
The construction of the River God's Cave at Stourhead was by Mason William Privet in about 1748 for Henry Hoare. The entrance was added in 1776. The painted lead statue of the River God by John Cheere was paid for in 1751. The replica of Ariadne was made in 1967.
The statue of the River God is almost identical to the figure of Tiber in an engraving by Salvator Rosa, which suggests that it is pointing in the direction of the path to the Pantheon. Henry Hoare was probably recreating the scene from Virgil's Aeneid where Aeneas meets the nymphs and the River God (father Tiber) and is shown the way to the Pantheon and the alter of Hercules.
Date taken: 05/10/2010
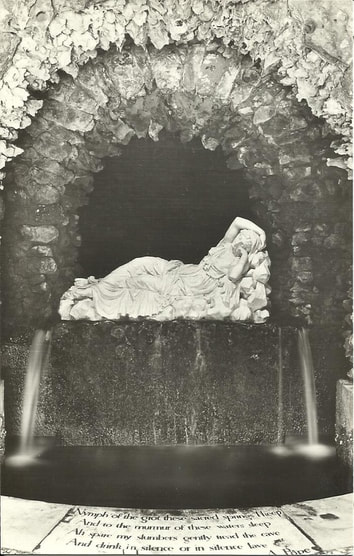
The Sleeping Nymph
The quotation reads:
Nymph of the grot these sacred springs I keep
And to the murmur of these water-sleep
Ah spare my slumbers gently tread the cave
And drink in silence or in silence, lave
A Pope.
lave means to bathe.
The quotation reads:
Nymph of the grot these sacred springs I keep
And to the murmur of these water-sleep
Ah spare my slumbers gently tread the cave
And drink in silence or in silence, lave
A Pope.
lave means to bathe.
STOURTON WITH GASPER ST 778 341
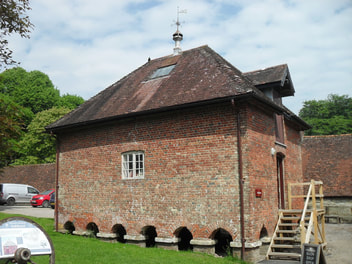
Granary
The granary at Stourhead is similar to the one at Norton Ferris Manor Farm.
Other granaries are at:
ARLINGTON, Devon. Arlington Court Granary
MIDHURST, Kent. Cowdray Castle granary
MIDDLE ASTON, Oxfordshire. Middle Aston House
See also ROTHERHAM, West Riding. Roman Granary
Date taken: 07/06/2016
The granary at Stourhead is similar to the one at Norton Ferris Manor Farm.
Other granaries are at:
ARLINGTON, Devon. Arlington Court Granary
MIDHURST, Kent. Cowdray Castle granary
MIDDLE ASTON, Oxfordshire. Middle Aston House
See also ROTHERHAM, West Riding. Roman Granary
Date taken: 07/06/2016
STOURTON WITH GASPER
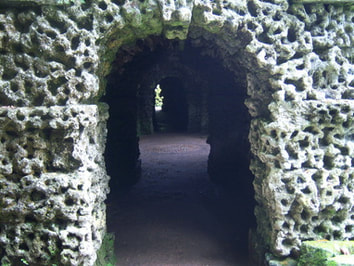
The Grotto, Stourhead
Date taken: 05/10/2010
Date taken: 05/10/2010
STOURTON WITH GASPER ST 772 338
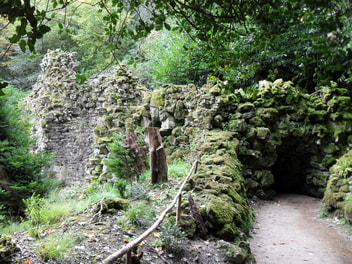
Rockwork Bridge
A rustic bridge was constructed in 1762-65 to carry the track from the lake to the Temple of Apollo. The Hermitage, built in 1771, was part of the approach but it was demolished in 1814.
Date taken: 05/10/2010
A rustic bridge was constructed in 1762-65 to carry the track from the lake to the Temple of Apollo. The Hermitage, built in 1771, was part of the approach but it was demolished in 1814.
Date taken: 05/10/2010
STOURTON WITH GASPER ST 777 342
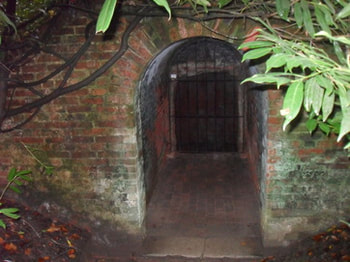
Stourhead Icehouse
The icehouse near to Stourhead House was probably built in the early 19th century.
It was restored by the National Trust in the 1980s.
Date taken: 05/10/2010
The icehouse near to Stourhead House was probably built in the early 19th century.
It was restored by the National Trust in the 1980s.
Date taken: 05/10/2010
STOURTON WITH GASPER ST 773 345
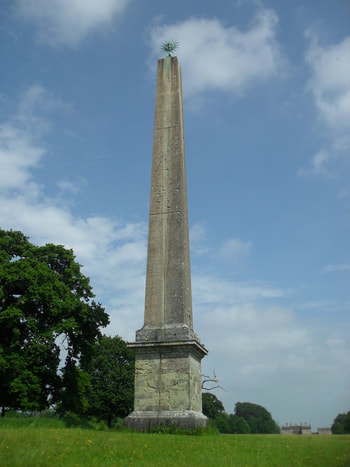
Obelisk
The obelisk at Stourhead was erected in 1746 for Henry Hoare as a focal point of the terrace walk. It was designed by William Privet using Chilmark stone that degraded and the obelisk became unsafe.
It was replaced in 1839-40 using limestone and is about 105 feet high surmounted with a copper sun disk. It is the same dimensions as the obelisk in Porta del Popula in Rome. It was struck by lightning in 1853.
Date taken: 07/06/2016
The obelisk at Stourhead was erected in 1746 for Henry Hoare as a focal point of the terrace walk. It was designed by William Privet using Chilmark stone that degraded and the obelisk became unsafe.
It was replaced in 1839-40 using limestone and is about 105 feet high surmounted with a copper sun disk. It is the same dimensions as the obelisk in Porta del Popula in Rome. It was struck by lightning in 1853.
Date taken: 07/06/2016
STOURTON WITH GASPER ST 770 339
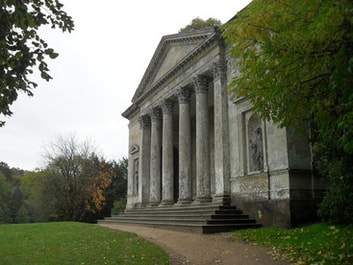
The Pantheon, Stourhead
The Pantheon was originally called the Temple of Hercules and was designed by Henry Flitcroft for Henry Hoare in 1753-54.
Date taken: 05/10/2010
The Pantheon was originally called the Temple of Hercules and was designed by Henry Flitcroft for Henry Hoare in 1753-54.
Date taken: 05/10/2010
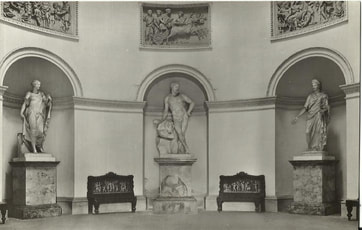
Inside the Pantheon the niches contain lead statues of Bacchus and Venus Callygos, probably made by John Cheere.
STOURTON WITH GASPER ST 772 338
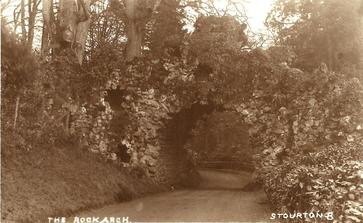
Rockwork Bridge
The rustic bridge was built between 1762 and 1765 to carry the track from the lake over the road to the Temple of Apollo.
The rustic bridge was built between 1762 and 1765 to carry the track from the lake over the road to the Temple of Apollo.
STOURTON WITH GASPER ST 778 341
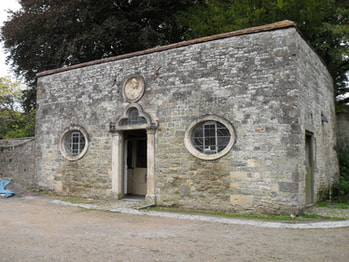
Stourhead Stables
Date taken: 05/10/2010
Date taken: 05/10/2010
STOURTON WITH GASPER ST 773 338
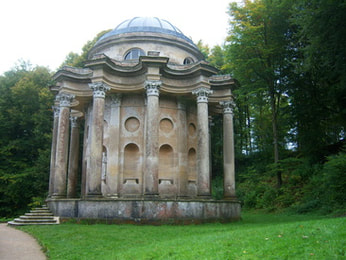
The Temple of Apollo, Stourhead
The Temple of Apollo was built in 1765 and designed by Henry Flitcroft. It is similar to Sir William Chambers' Temple of the Sun that he designed for Kew in 1761 and an illustration in Robert Wood's Ruins of Balbec.
Date taken: 05/10/2010
The Temple of Apollo was built in 1765 and designed by Henry Flitcroft. It is similar to Sir William Chambers' Temple of the Sun that he designed for Kew in 1761 and an illustration in Robert Wood's Ruins of Balbec.
Date taken: 05/10/2010
STOURTON WITH GASPER ST 774 340
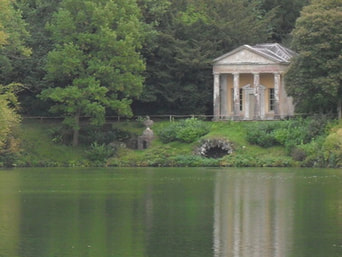
The Temple of Flora, Stourhead
Henry Flitcroft designed The Temple of Flora for Henry Hoare in 1744 and it was originally called the Temple of Ceres. It was built by William Privet using Chilmark stone. It has four Tuscan Doric columns.
Date taken: 05/10/2010
Henry Flitcroft designed The Temple of Flora for Henry Hoare in 1744 and it was originally called the Temple of Ceres. It was built by William Privet using Chilmark stone. It has four Tuscan Doric columns.
Date taken: 05/10/2010
STOURTON WITH GASPER ST 771 340
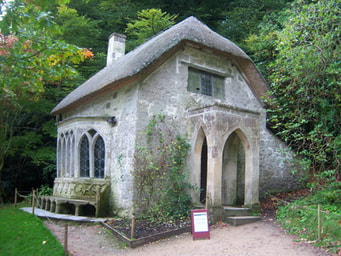
The Gothic Cottage, Stourhead
Colt Hoare had a Gothic porch and seat built on to an existing building in 1806. About 90 years later it was converted into a summerhouse.
In 1907 it was re-roofed with stone tiles from an old cottage but has recently been thatched, as it was in a painting by F. Nicholson in about 1813.
Date taken: 05/10/2010
Colt Hoare had a Gothic porch and seat built on to an existing building in 1806. About 90 years later it was converted into a summerhouse.
In 1907 it was re-roofed with stone tiles from an old cottage but has recently been thatched, as it was in a painting by F. Nicholson in about 1813.
Date taken: 05/10/2010
STOURTON WITH GASPER ST 770 346
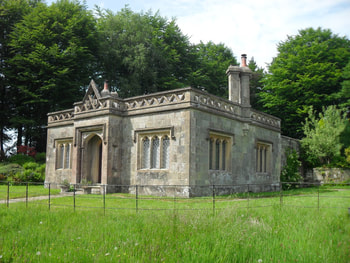
Terrace Lodge
Terrace Lodge was built for Richard Colt Hoare in 1785 probably by William Reveley.
Date taken: 07/06/2016
Terrace Lodge was built for Richard Colt Hoare in 1785 probably by William Reveley.
Date taken: 07/06/2016
STOURTON WITH GASPER ST 756 346
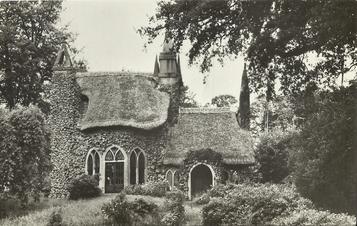
The Convent in the Woods
Henry Hoare II had a fantasy cottage built in about 1765, probably for family picnics and to entertain shooting parties. The ceiling was made with pebbles from Chesil Beach.
By the 1980s, it had been vandalised and was restored in the late 1980s by architect, Christopher Bowerbank. It was for sale in 2015 for £850,000.
Henry Hoare II had a fantasy cottage built in about 1765, probably for family picnics and to entertain shooting parties. The ceiling was made with pebbles from Chesil Beach.
By the 1980s, it had been vandalised and was restored in the late 1980s by architect, Christopher Bowerbank. It was for sale in 2015 for £850,000.
TOLLARD ROYAL ST 940 180
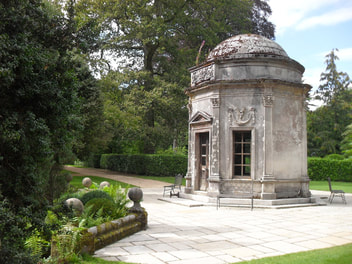
Larmer Tree Temple
The Temple is one of the buildings erected for Lieutenant-General Augustus Henry Lane Fox Pitt-Rivers at The Lamer Tree grounds he created in 1880.
Date taken: 17/08/2014
The Temple is one of the buildings erected for Lieutenant-General Augustus Henry Lane Fox Pitt-Rivers at The Lamer Tree grounds he created in 1880.
Date taken: 17/08/2014
TOLLARD ROYAL ST 940 180
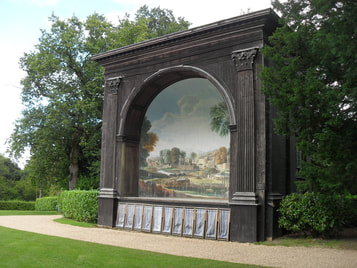
The Singing Theatre
The Larmer Tree
Date taken: 17/08/2014
The Larmer Tree
Date taken: 17/08/2014
TOLLARD ROYAL ST 940 180
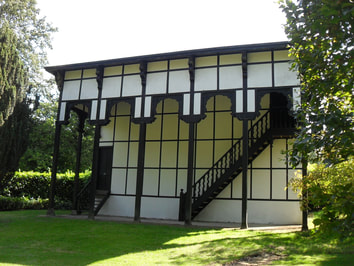
The General's Room
The Larmer Tree
Date taken: 17/08/2014
The Larmer Tree
Date taken: 17/08/2014
TOLLARD ROYAL ST 940 180
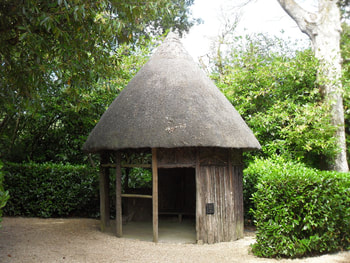
Band View
The Larmer Tree
Date taken: 17/08/2014
The Larmer Tree
Date taken: 17/08/2014
TOLLARD ROYAL ST 940 180
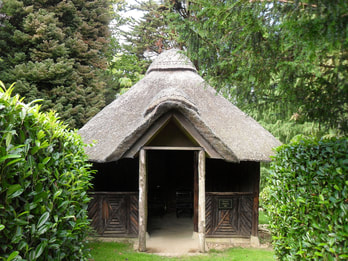
Stag's Arbour
The Larmer Tree
Date taken: 17/08/2014
The Larmer Tree
Date taken: 17/08/2014
TOLLARD ROYAL
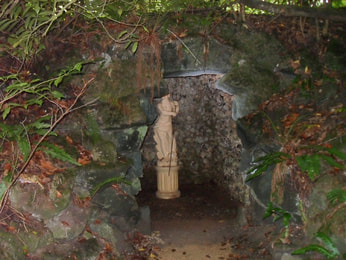
The Grotto
The Larmer Tree
Date taken: 17/08/2014
The Larmer Tree
Date taken: 17/08/2014
TOLLARD ROYAL ST 940 180
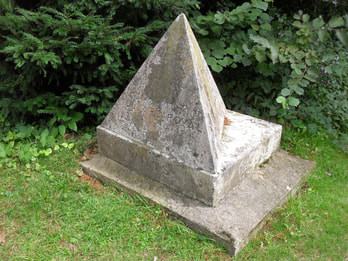
Pyramid
The Larmer Tree
Date taken: 17/08/2014
The Larmer Tree
Date taken: 17/08/2014
TOLLARD ROYAL
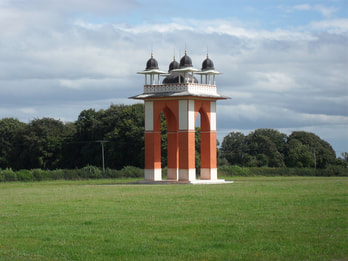
The Folly
The Folly, near to The Larmer Tree, was built for Indian born Mr Gronow-Davis and funded by O2 to incorporate five phone masts. Mr Gronow-Davis, a descendent of General Augustus Pitt Rivers, went ahead with the 65 feet high folly when the phone company pulled out of the scheme. It is made of rendered concrete.
Date taken: 17/08/2014
The Folly, near to The Larmer Tree, was built for Indian born Mr Gronow-Davis and funded by O2 to incorporate five phone masts. Mr Gronow-Davis, a descendent of General Augustus Pitt Rivers, went ahead with the 65 feet high folly when the phone company pulled out of the scheme. It is made of rendered concrete.
Date taken: 17/08/2014
WESTWOOD ST 801 588
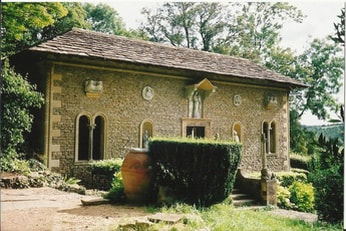
The Cloisters
Harold Peto designed The Cloisters at his home at Iford Manor to house his collection of Italian and Byzantine sculptures.
Harold Peto designed The Cloisters at his home at Iford Manor to house his collection of Italian and Byzantine sculptures.
WESTWOOD ST 800 589
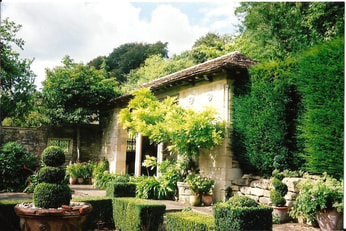
The Casita
Harold Peto designed his garden loggia at Iford Manor in about 1910. He used early 13th century pink marble columns from Verona and Byzantine roundels on the walls.
Harold Peto designed his garden loggia at Iford Manor in about 1910. He used early 13th century pink marble columns from Verona and Byzantine roundels on the walls.
WHITEPARISH SU 212 248
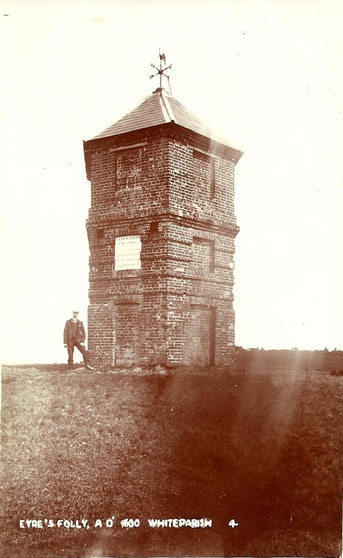
Eyre's Folly
The hexagonal tower known as The Pepperbox was erected for Giles Eyre of Brickworth House in 1606, probably as a hunting stand.
The hill on which it stands is now known as Pepperbox Hill. The roof was rebuilt in about 1900.
The hexagonal tower known as The Pepperbox was erected for Giles Eyre of Brickworth House in 1606, probably as a hunting stand.
The hill on which it stands is now known as Pepperbox Hill. The roof was rebuilt in about 1900.
WILTON
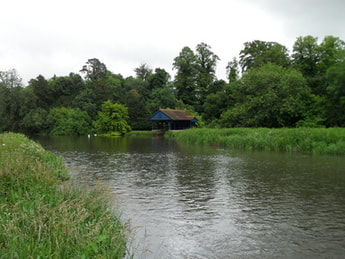
Boathouse
Date taken: 04/07/2012
Date taken: 04/07/2012
WILTON
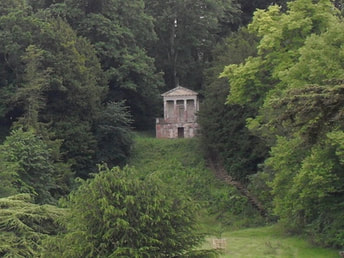
Casino
Date taken: 04/07/2012
Date taken: 04/07/2012
WILTON SU 103 308
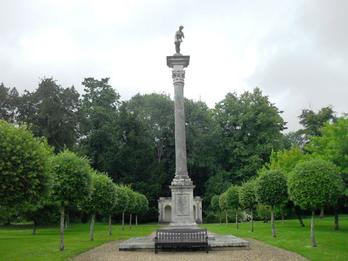
The Egyptian Column
The 32 feet high Egyptian Column at Wilton house was originally from the Temple of Venus Genetrix in Rome and was bought by Evelyn in about 1650 for the Arundel collection. The 5th Earl bought it for the centrepiece of the forecourt and it was moved in the 1790s to its present position and surmounted by a 17th century bronze statue of Venus.
Date taken: 04/07/2012
The 32 feet high Egyptian Column at Wilton house was originally from the Temple of Venus Genetrix in Rome and was bought by Evelyn in about 1650 for the Arundel collection. The 5th Earl bought it for the centrepiece of the forecourt and it was moved in the 1790s to its present position and surmounted by a 17th century bronze statue of Venus.
Date taken: 04/07/2012
WILTON SU 099 309
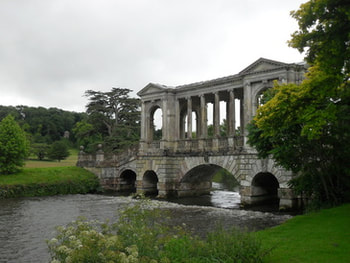
Palladian Bridge
The Palladian Bridge at Wilton House was built in 1737 by the 9th Earl and his Clerk of Works, Roger Morris.
It is inspired by Andrea Palladio's rejected design for the Rialto Bridge in Venice.
Other Palladian bridges are at
STOWE Buckinghamshire
BATH Somerset
See also SCAMPSTON East Riding
Date taken: 04/07/2012
The Palladian Bridge at Wilton House was built in 1737 by the 9th Earl and his Clerk of Works, Roger Morris.
It is inspired by Andrea Palladio's rejected design for the Rialto Bridge in Venice.
Other Palladian bridges are at
STOWE Buckinghamshire
BATH Somerset
See also SCAMPSTON East Riding
Date taken: 04/07/2012
WILTON SU 098 310
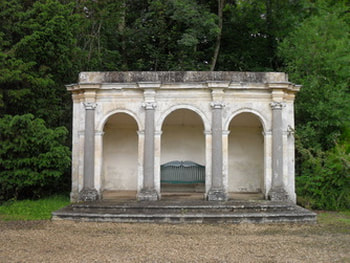
Loggia
The Loggia at Wilton Park is possibly by Wyattville and Sir Richard Westmacott and was built in about 1826.
Date taken: 04/07/2012
The Loggia at Wilton Park is possibly by Wyattville and Sir Richard Westmacott and was built in about 1826.
Date taken: 04/07/2012
WILTON
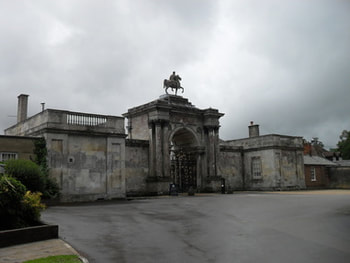
Triumphal Arch
Sir William Chambers replaced an old wooden arch on which a statue of Marcus Aurelius stood with a Triumphal Arch for the 10th Earl in the 1750s.
James Wyatt moved the Triumphal Arch from the hill south of the river
to the North Forecourt to make a new entrance to Wilton House.
Date taken: 04/07/2012
Sir William Chambers replaced an old wooden arch on which a statue of Marcus Aurelius stood with a Triumphal Arch for the 10th Earl in the 1750s.
James Wyatt moved the Triumphal Arch from the hill south of the river
to the North Forecourt to make a new entrance to Wilton House.
Date taken: 04/07/2012
WILTON SU 099 309
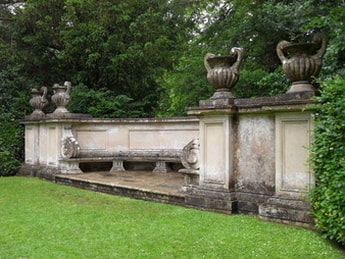
Whispering Seat
The Whispering Seat in Wilton House garden is so called for obvious reasons, if someone whispers at one end of the seat another can hear at the other end.
Date taken: 04/07/2012
The Whispering Seat in Wilton House garden is so called for obvious reasons, if someone whispers at one end of the seat another can hear at the other end.
Date taken: 04/07/2012
