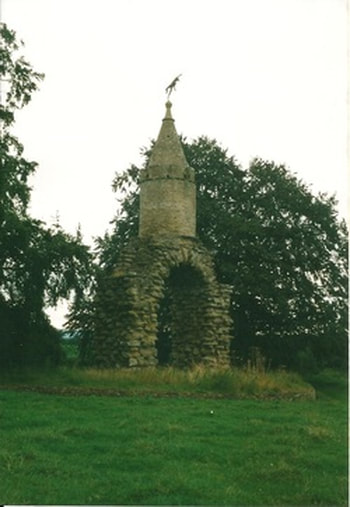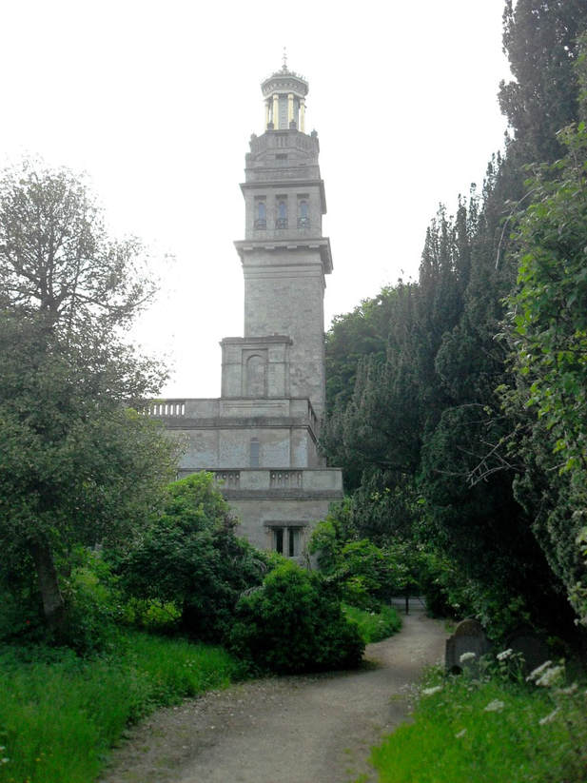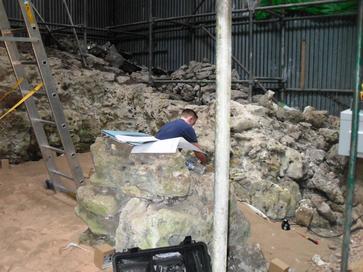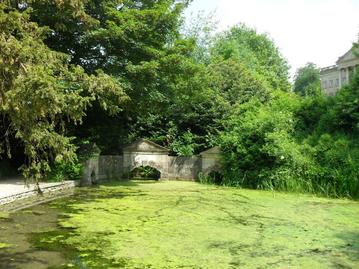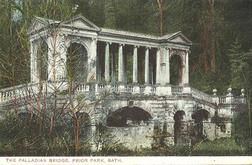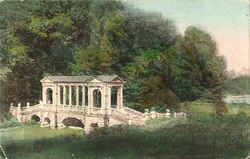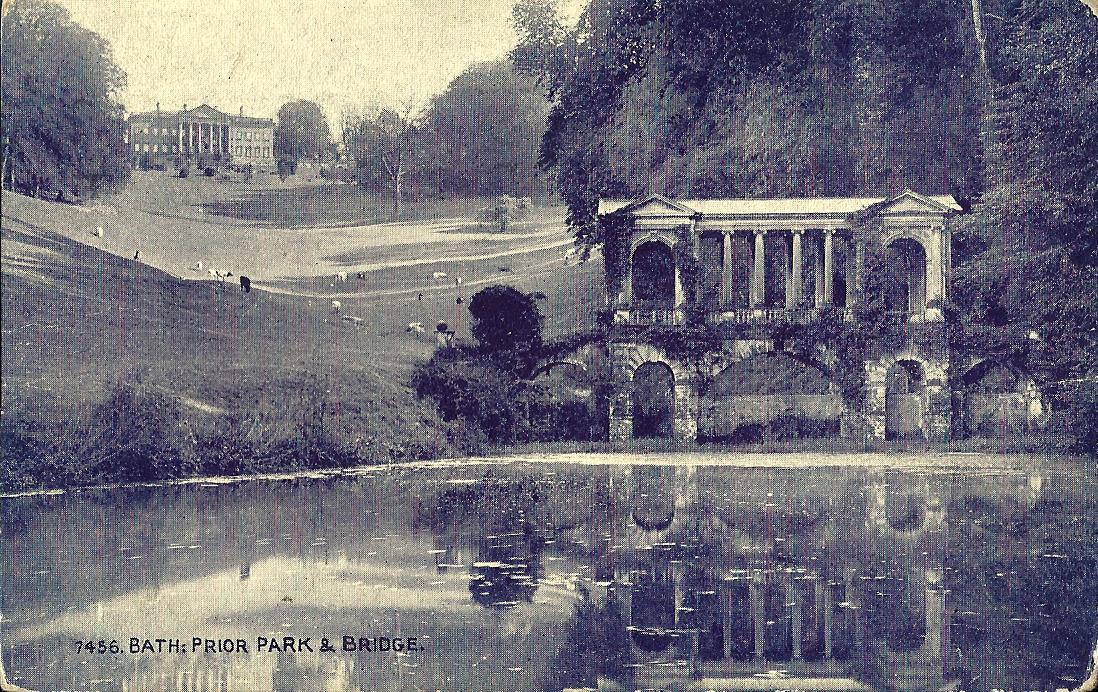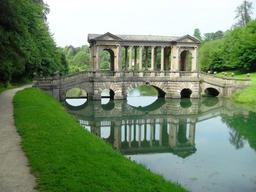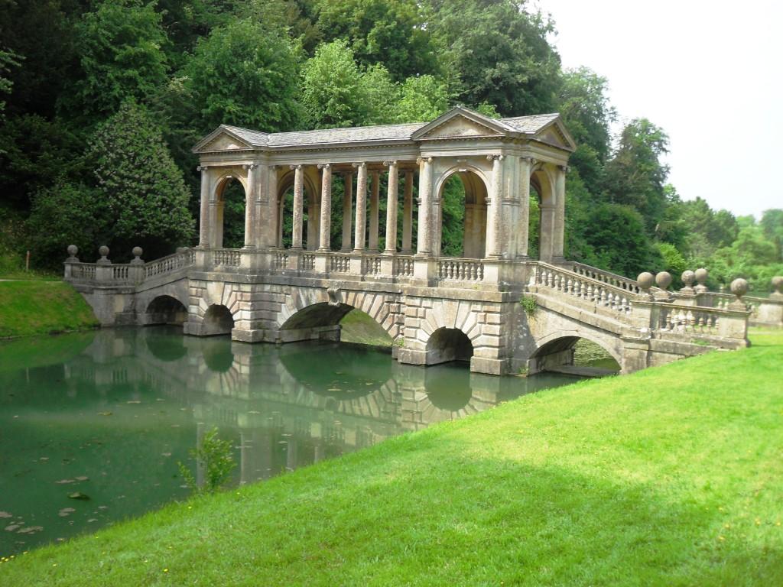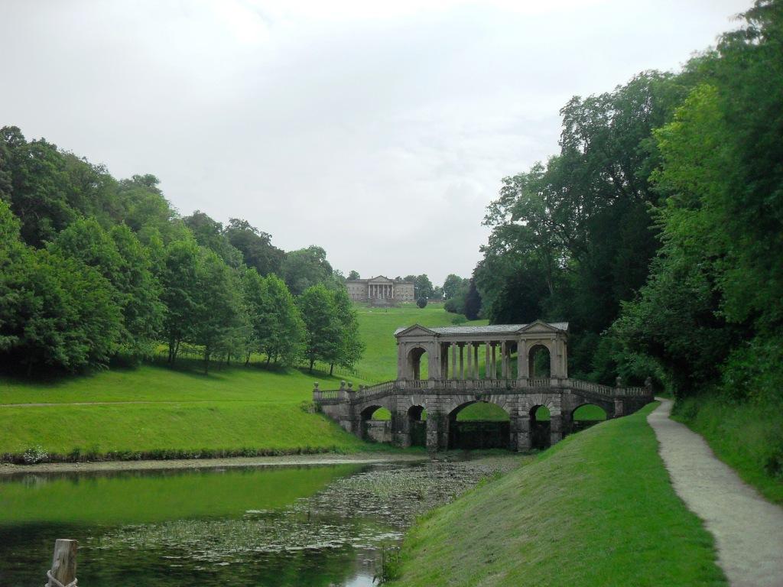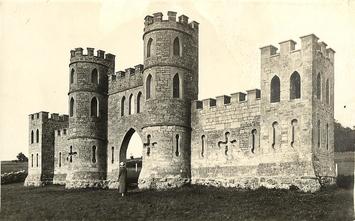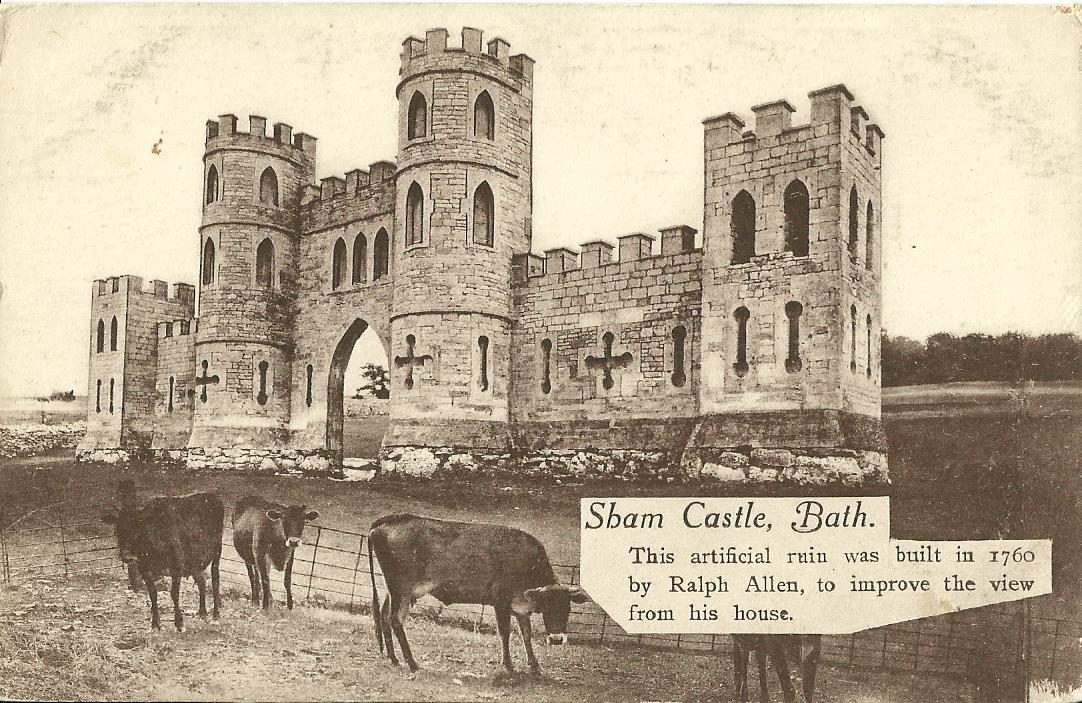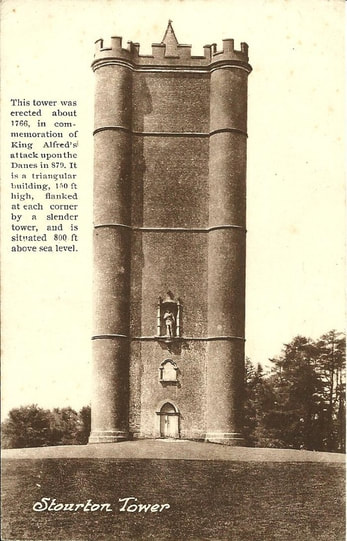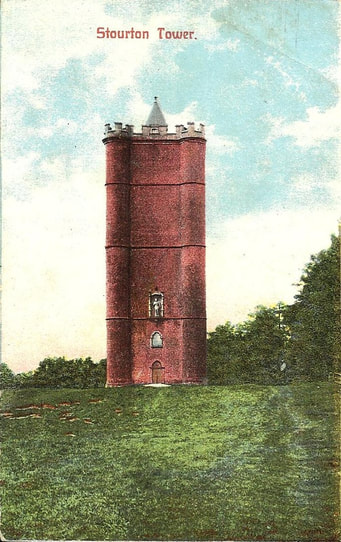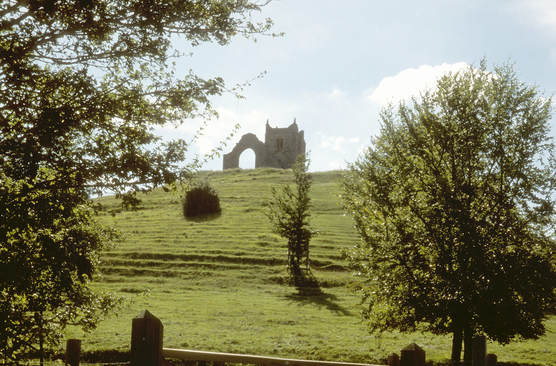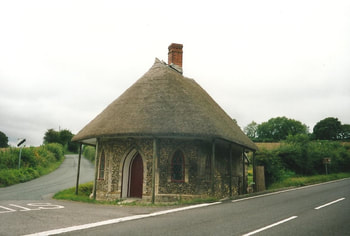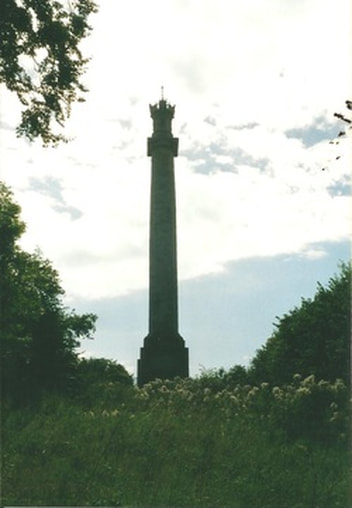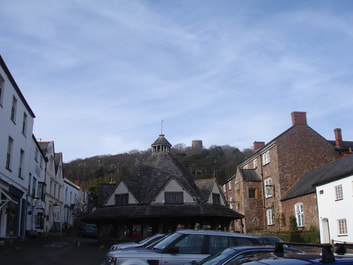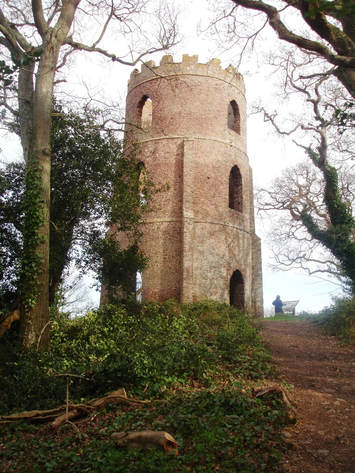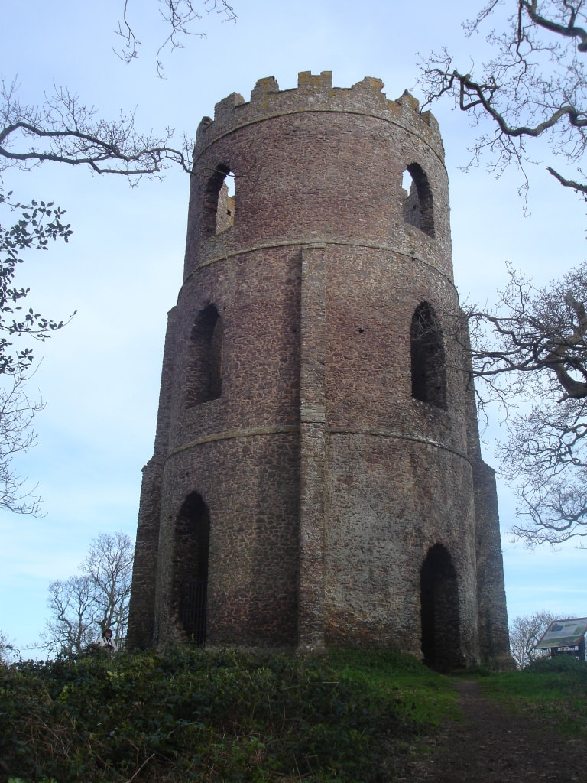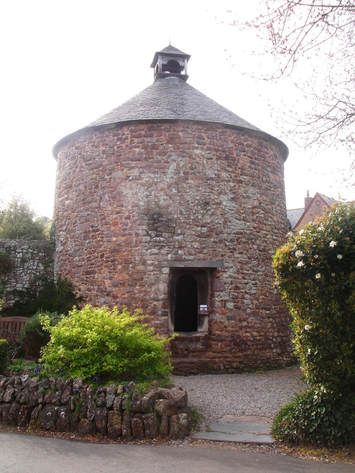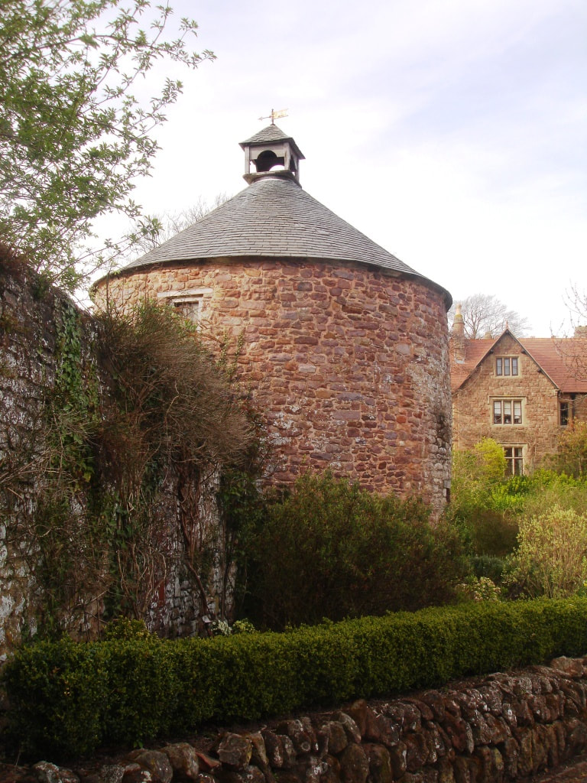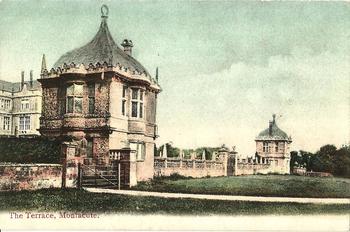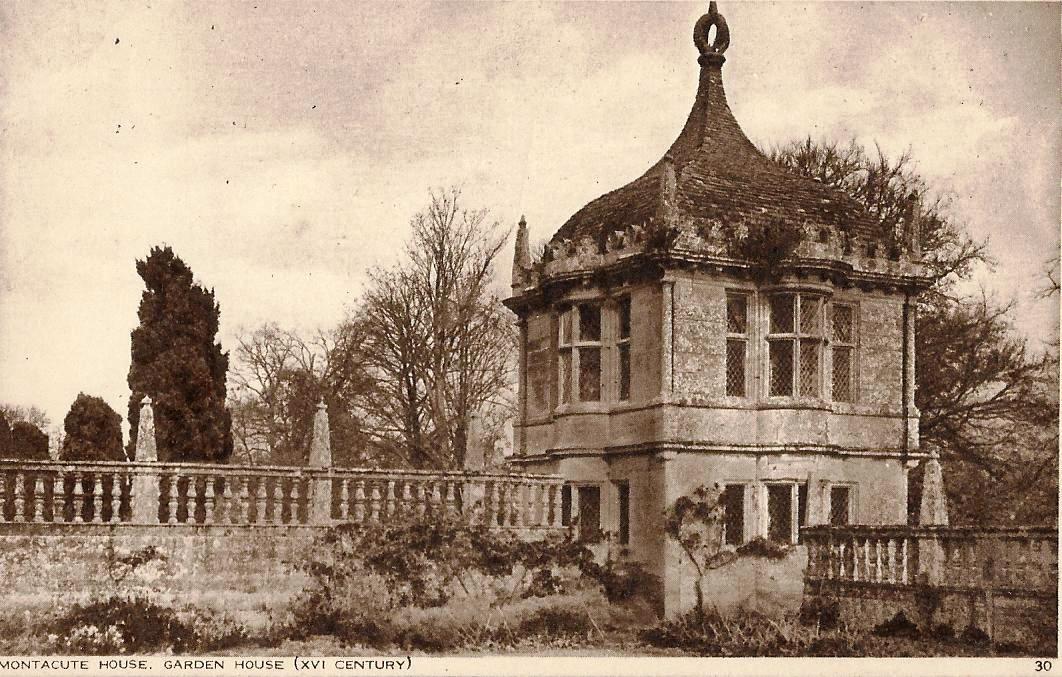Somerset
BARWICK ST 563 142
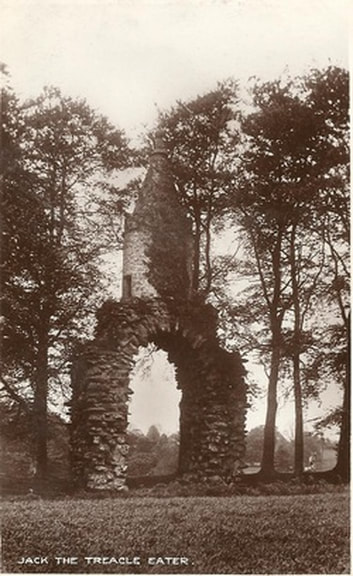
Jack the Treacle Eater
Jack the Treacle Eater is one of four follies marking the cardinal points of the Barwick Park estate. It could date back to about 1775, after John Newman had built the house in 1770. Or possibly erected for George Messiter, who inherited the estate from his Uncle John in 1830.
'Jack' is said to have been a runner who carried messages to London and trained on treacle.
In the early 1990s, the four follies at Barwick Park were bought by South Somerset District Council for a nominal £5.
Jack the Treacle Eater is one of four follies marking the cardinal points of the Barwick Park estate. It could date back to about 1775, after John Newman had built the house in 1770. Or possibly erected for George Messiter, who inherited the estate from his Uncle John in 1830.
'Jack' is said to have been a runner who carried messages to London and trained on treacle.
In the early 1990s, the four follies at Barwick Park were bought by South Somerset District Council for a nominal £5.
BARWICK ST 560 148
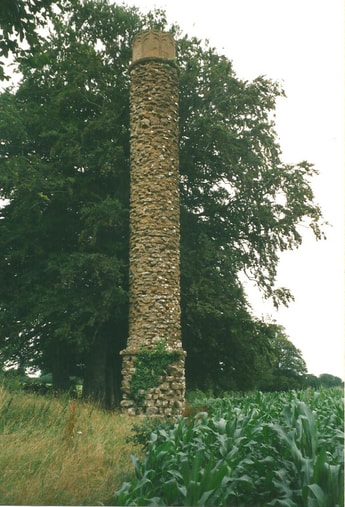
The Fish Tower
The Fish Tower is the north boundary marker to the Barwick Park estate and was probably erected for John Newman in about 1775. It is about 50 feet high and was originally surmounted by a weather vane in an iron cage.
The Fish Tower is the north boundary marker to the Barwick Park estate and was probably erected for John Newman in about 1775. It is about 50 feet high and was originally surmounted by a weather vane in an iron cage.
BARWICK ST 556 142
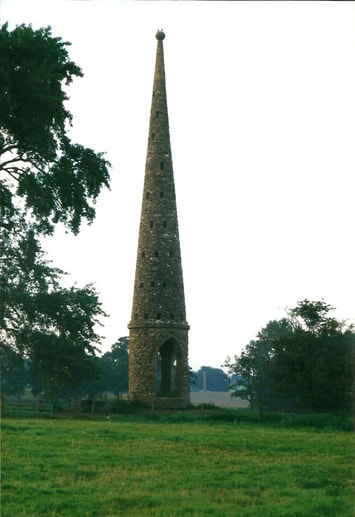
Messiter's Cone
Also known as The Rose Tower, Messiter's Cone is the west boundarymarker of Barwick Park and was probably erected for John Newman in about 1775. It is about 66 feet high and has three arched doorways from which the landscape can be viewed.
Also known as The Rose Tower, Messiter's Cone is the west boundarymarker of Barwick Park and was probably erected for John Newman in about 1775. It is about 66 feet high and has three arched doorways from which the landscape can be viewed.
BARWICK ST 559 129
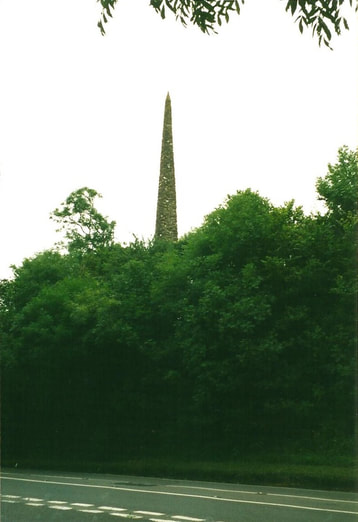
Needle Obelisk
The Needle Obelisk is the south boundary marker of Barwick Park and is about 40 feet high. It was probably erected for John Newman in about 1775.
The Needle Obelisk is the south boundary marker of Barwick Park and is about 40 feet high. It was probably erected for John Newman in about 1775.
BATH ST 737 675
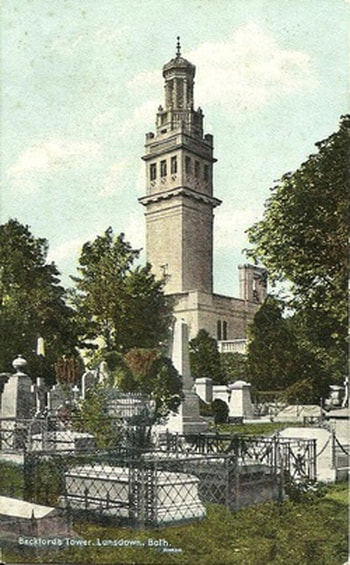
Beckford's Tower
Beckford's Tower was designed by the architect, H.E.Goodridge and built in 1825-27, for William Beckford, the wealthy eccentric of Fonthill Abbey fame, to house his collection of fine arts. The Graeco-Roman tower is 130 feet tall and a there is a spiral staircase of 208 steps.
Beckford's Tower was designed by the architect, H.E.Goodridge and built in 1825-27, for William Beckford, the wealthy eccentric of Fonthill Abbey fame, to house his collection of fine arts. The Graeco-Roman tower is 130 feet tall and a there is a spiral staircase of 208 steps.
BATH ST 742 652
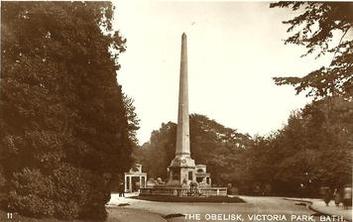
Victoria Column
In 1830, the eleven year old Princess Victoria opened the park at Bath that was named after her. A triangular obelisk, designed by George Philips Manners, was erected there in 1837 to commemorate the first year of her reign.
In 1830, the eleven year old Princess Victoria opened the park at Bath that was named after her. A triangular obelisk, designed by George Philips Manners, was erected there in 1837 to commemorate the first year of her reign.
BATH ST 739 655
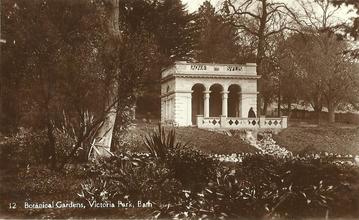
Temple of Minerva
The pavilion, designed by local architect Alfred J. Taylor, was built for the British Empire Exhibition at Wembley in 1924-5 to advertise the City of Bath.
In 1926, it was reconstructed in the Botanical Gardens at Victoria Park.
The pavilion, designed by local architect Alfred J. Taylor, was built for the British Empire Exhibition at Wembley in 1924-5 to advertise the City of Bath.
In 1926, it was reconstructed in the Botanical Gardens at Victoria Park.
BATH
BATH
BATH ST 760 633
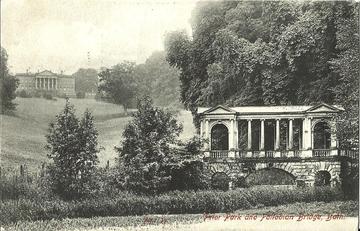
The Palladian Bridge
The Palladian Bridge at Prior Park was probably constructed under the direction of Richard Jones. It is based on the one at Wilton that was built in 1736-37.
Other Palladian bridges are at
STOWE Buckinghamshie
WILTON Wiltshire
See also SCAMPSTON East Riding
The Palladian Bridge at Prior Park was probably constructed under the direction of Richard Jones. It is based on the one at Wilton that was built in 1736-37.
Other Palladian bridges are at
STOWE Buckinghamshie
WILTON Wiltshire
See also SCAMPSTON East Riding
BATH
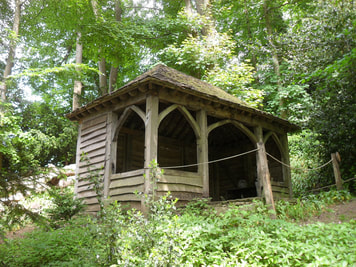
Prior Park Summerhouse
Date taken: 06/06/2016
Date taken: 06/06/2016
BATH ST 763 630
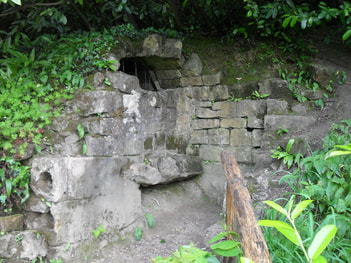
Prior Park Icehouse
The icehouse in Prior Park was probably built between 1755 -1760.
Date taken: 06/06/2016
The icehouse in Prior Park was probably built between 1755 -1760.
Date taken: 06/06/2016
BATHAMPTON ST 766 648
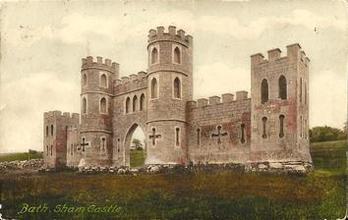
Ralph Allen's Sham Castle
The Sham Castle was built as an eyecatcher in 1762 'to improve the prospect' from Ralph Allen's house in Bath.
It had been designed in about 1755 by Sanderson Miller and was constructed by Richard James, Ralph Allen's master mason.
It was restored in 1921 and presented to the city of Bath.
The Sham Castle was built as an eyecatcher in 1762 'to improve the prospect' from Ralph Allen's house in Bath.
It had been designed in about 1755 by Sanderson Miller and was constructed by Richard James, Ralph Allen's master mason.
It was restored in 1921 and presented to the city of Bath.
BREWHAM ST 745 351
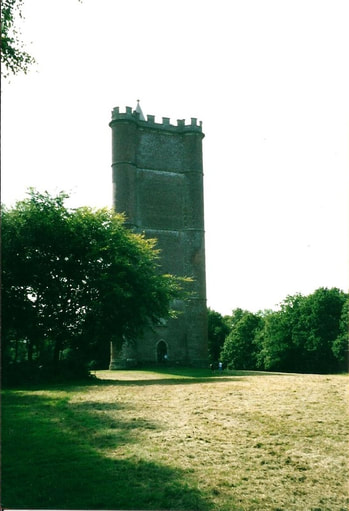
Alfred's Tower
The 160 feet high Alfred's Tower was built for Henry Hoare on his Stourhead estate in 1772.
The 160 feet high Alfred's Tower was built for Henry Hoare on his Stourhead estate in 1772.
BROOMFIELD ST 224 329
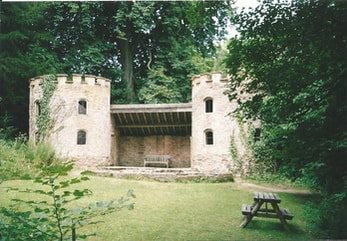
Fyne Court sham castle
It is thought that the castle at Fyne Court was built for the children of Andrew Crosse to play in, though it is more likely a summerhouse for all the family.
Andrew Crosse (1784-1855) was an electrical pioneer.
It is thought that the castle at Fyne Court was built for the children of Andrew Crosse to play in, though it is more likely a summerhouse for all the family.
Andrew Crosse (1784-1855) was an electrical pioneer.
BURROWBRIDGE ST 359 305
|
Burrow Mump
St Micheal'e Church was destroyed when Royalist troops held it as a fortress. Rebuilding started in 1724 and 1793 but never completed. It was finished in such a way that it may have been intended as an eyecacher. It was given to the National Trust in 1946 by Major A G Barrett as a World War II memorial. Date taken: 11/12/2013 |
CASTLE CARY ST 640 323
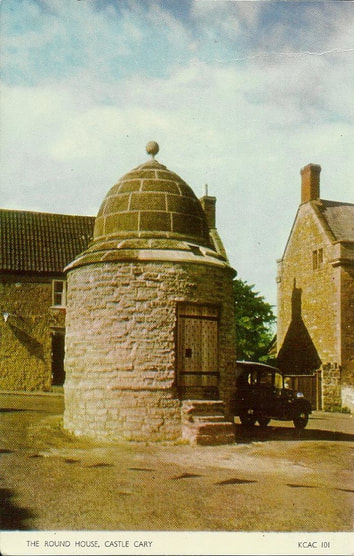
The Round House
The Round House was built in 1779 by W. M. Clark as a temporary lock-up at a cost of £23, using money left to the poor of Castle Cary in 1605.
It was restored in 1894 and 1983.
More village lock-ups can be found at:
Oxfordshire WHEATON Round House
Wiltshire BRADFORD-ON-AVON Blind House
Wiltshire SHREWTON Blind House
Yorkshire East Riding HUNMANBY Lock-up
Yorkshire West Riding NORTH STAINLEY WITH SLENINGFORD Cell
Wales RUABON Round House
The Round House was built in 1779 by W. M. Clark as a temporary lock-up at a cost of £23, using money left to the poor of Castle Cary in 1605.
It was restored in 1894 and 1983.
More village lock-ups can be found at:
Oxfordshire WHEATON Round House
Wiltshire BRADFORD-ON-AVON Blind House
Wiltshire SHREWTON Blind House
Yorkshire East Riding HUNMANBY Lock-up
Yorkshire West Riding NORTH STAINLEY WITH SLENINGFORD Cell
Wales RUABON Round House
CHARD ST 312 087
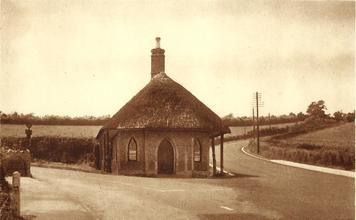
Snowdon Turnpike Cottage
The tollhouse was built in 1838-9 by the Chard Turnpike Trust to collect fees for using the loop road up the hill that avoided the steep gradient.
The tollhouse was built in 1838-9 by the Chard Turnpike Trust to collect fees for using the loop road up the hill that avoided the steep gradient.
CHEDDON FITZPAINE ST 242 286
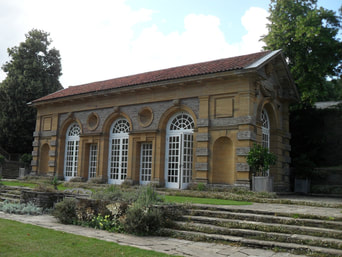
Hestercombe Orangery
The Orangery at Hestercombe was designed by Edwin Lutyens in the Classical style for the Honourable E W Portman in 1904-9.
Date taken: 10/08/2014
The Orangery at Hestercombe was designed by Edwin Lutyens in the Classical style for the Honourable E W Portman in 1904-9.
Date taken: 10/08/2014
CLEVEDON ST 415 728
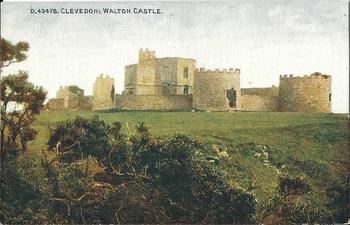
Walton Castle
COMPTON DUNDON ST 495 338
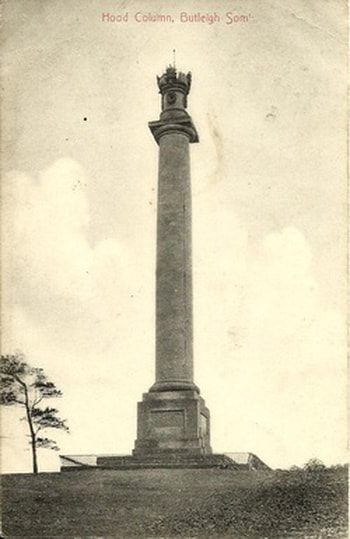
Admiral Hood Monument
The inscription reads;
This monument is dedicated
to the late Commander
by the attachment and reverence
of British officers
of whom many were his admiring followers
in these awful scenes of war
in which while they call forth
the grandest Qualities of human nature
in his likewise grave occasion
for the exercise of its amiable virtues
He died at Madras, December 24th 1814
There is no mention of Admiral Sir Samuel Hood falsifying his ship's log. He testified against Admiral Keppel when Keppel was court-martialled after the Battle of Ushant.
The Doric column was erected in 1831.
The inscription reads;
This monument is dedicated
to the late Commander
by the attachment and reverence
of British officers
of whom many were his admiring followers
in these awful scenes of war
in which while they call forth
the grandest Qualities of human nature
in his likewise grave occasion
for the exercise of its amiable virtues
He died at Madras, December 24th 1814
There is no mention of Admiral Sir Samuel Hood falsifying his ship's log. He testified against Admiral Keppel when Keppel was court-martialled after the Battle of Ushant.
The Doric column was erected in 1831.
COTHELSTONE ST 189 326
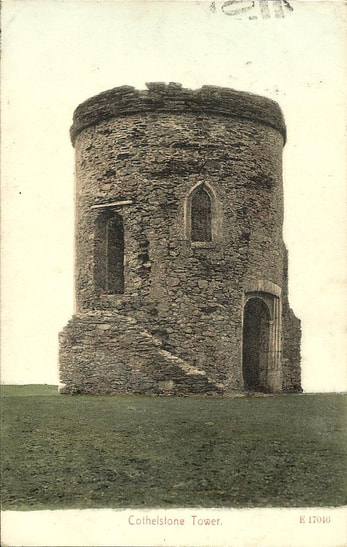
Cothelstone Tower
Cothelstone Tower was also known as The Beacon Tower and was built on the highest point of the Quantock Hills for the Cothelstone Manor Estate. The 30 feet high belvedere was also an eyecatcher and was
probably erected between 1755, when the estate was inherited by Mary, Baroness Stawell, and 1764, when she married her second husband Wills Hill, the 1st Earl of Hillsborough.
The Tower was destroyed in 1910.
Cothelstone Tower was also known as The Beacon Tower and was built on the highest point of the Quantock Hills for the Cothelstone Manor Estate. The 30 feet high belvedere was also an eyecatcher and was
probably erected between 1755, when the estate was inherited by Mary, Baroness Stawell, and 1764, when she married her second husband Wills Hill, the 1st Earl of Hillsborough.
The Tower was destroyed in 1910.
CURRY RIVEL ST 991 441
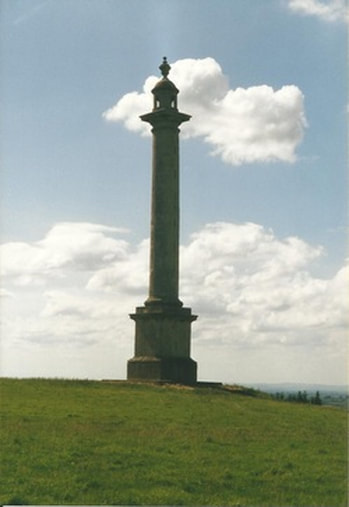
Burton Pynsent Steeple
The Burton Pynsent Steeple is a 140 feet high Tuscan Column designed by Lancelot Brown and built in 1765 at the cost of £2,000 by local builder, Philip Pear.
It was commissioned by Sir William Pitt as a memorial to Sir William Pynsent who had left his estate to Pitt.
The Burton Pynsent Steeple is a 140 feet high Tuscan Column designed by Lancelot Brown and built in 1765 at the cost of £2,000 by local builder, Philip Pear.
It was commissioned by Sir William Pitt as a memorial to Sir William Pynsent who had left his estate to Pitt.
CUTCOMBE SE 891 415
Dunkery Beacon
DUNSTER
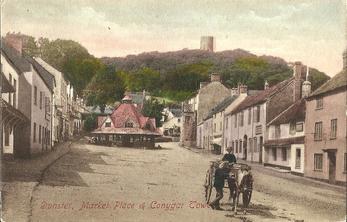
The Yarn Market
The Yarn Market at Dunster was built in 1609 and restored in 1647. On the top of the wooden lantern there is a weather vane with the date 1647 and the initials 'GL'.
It was the inspiration for the design of The Rest House at Bournville.
The Yarn Market at Dunster was built in 1609 and restored in 1647. On the top of the wooden lantern there is a weather vane with the date 1647 and the initials 'GL'.
It was the inspiration for the design of The Rest House at Bournville.
DUNSTER SS 991 441
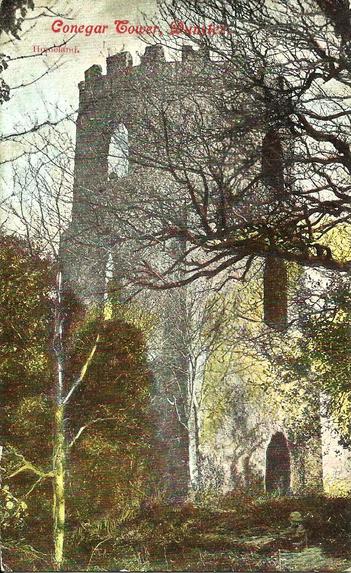
Conygar Tower
Richard Phelps designed Conyger Tower as an eyecatcher for Henry Fownes Luttrell. It cost £75 11s 6d and the builders got £4 2s 6d for scrumpy and £2 5s for entertainment when it was completed in 1775.
The message on this postcard sent in 1910 reads:
This is a view of an old Tower, 2 miles from here - very old - where the Normans used to watch the wicked Saxons stealing winkles off the sea shore - It was also a pre historic aeroplane letter Box.
And I thought my descriptions rather fanciful!
Richard Phelps designed Conyger Tower as an eyecatcher for Henry Fownes Luttrell. It cost £75 11s 6d and the builders got £4 2s 6d for scrumpy and £2 5s for entertainment when it was completed in 1775.
The message on this postcard sent in 1910 reads:
This is a view of an old Tower, 2 miles from here - very old - where the Normans used to watch the wicked Saxons stealing winkles off the sea shore - It was also a pre historic aeroplane letter Box.
And I thought my descriptions rather fanciful!
DUNSTER SS 990 437
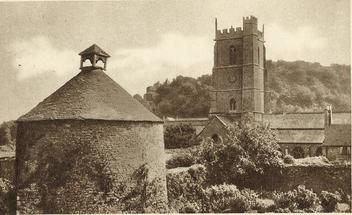
Dovecote
The dovecote at Priory Green, Dunster, was extensively repaired in 1989. It is about 19 feet high and 19 feet in diameter, and the walls are 4 feet thick. It was probably built in the late 16th century.
The dovecote at Priory Green, Dunster, was extensively repaired in 1989. It is about 19 feet high and 19 feet in diameter, and the walls are 4 feet thick. It was probably built in the late 16th century.
DUNSTER
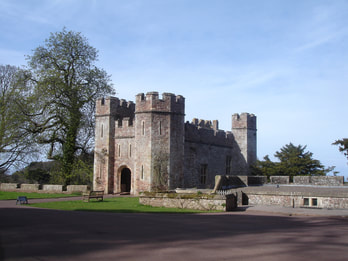
Dunster Castle Gatehouse
The Gatehouse was built in 1420 for Sir Hugh Luttrell. Heraldic panels were added over the entrance in the 16th century. In 1764 the ground was raised and the first two storeys were buried and two battlemented turrets were added to the west side.
Date taken: 04/04/2009
The Gatehouse was built in 1420 for Sir Hugh Luttrell. Heraldic panels were added over the entrance in the 16th century. In 1764 the ground was raised and the first two storeys were buried and two battlemented turrets were added to the west side.
Date taken: 04/04/2009
DUNSTER SS 991 438
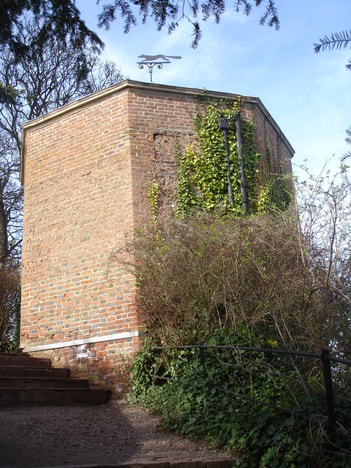
Dunster Castle Summerhouse
The octagonal summerhouse at Dunster Castle was built in about 1727 when the keep was demolished to make a bowling green. The wooden mullion window is 15th century.
Date taken: 04/04/2009
The octagonal summerhouse at Dunster Castle was built in about 1727 when the keep was demolished to make a bowling green. The wooden mullion window is 15th century.
Date taken: 04/04/2009
GLASTONBURY ST 499 387
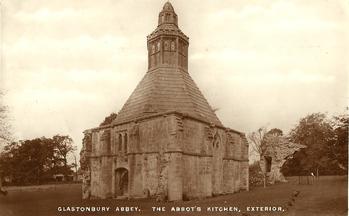
Abbot's Kitchen
The Abbot's Kitchen at Glastonbury was the inspiration for the Dairy at St Michael's Mount, Cornwall.
See; 'Dairy' ST MICHAEL'S MOUNT Cornwall.
The Abbot's Kitchen at Glastonbury was the inspiration for the Dairy at St Michael's Mount, Cornwall.
See; 'Dairy' ST MICHAEL'S MOUNT Cornwall.
GLASTONBURY ST 512 386
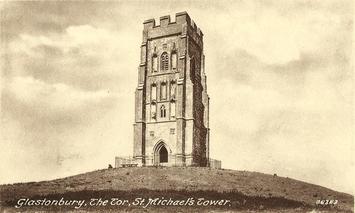
St Michael's Tower
The tower of the medieval church was restored in 1804. Originally it had an upper storey.
The tower of the medieval church was restored in 1804. Originally it had an upper storey.
LYNG ST 346 292
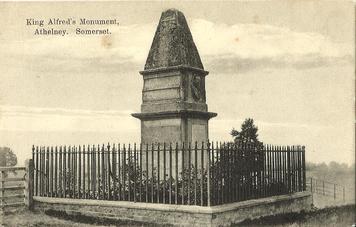
King Alfred's Monument
In 1801, John Slade, lord of the manor of North Petherton, had a monument erected at Athelney to commemorate King Alfred's occupation in 878. A monastery was established at Athelney in 893.
The monument was repaired in 1985.
In 1801, John Slade, lord of the manor of North Petherton, had a monument erected at Athelney to commemorate King Alfred's occupation in 878. A monastery was established at Athelney in 893.
The monument was repaired in 1985.
MONTACUTE ST 499 171
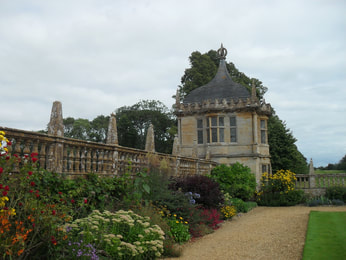
Pavilions
The Pavilions at Montacute were built 1590-1600 by William Arnold for Sir Edward Phelips as part of the original entrance forecourt.
Date taken: 16/08/2014
The Pavilions at Montacute were built 1590-1600 by William Arnold for Sir Edward Phelips as part of the original entrance forecourt.
Date taken: 16/08/2014
MONTACUTE ST 499 170
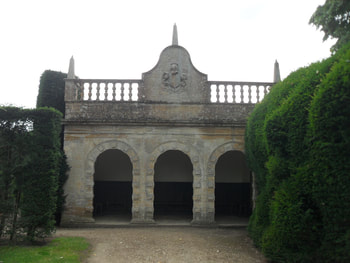
Arcaded Garden House
The summerhouse at Montacute is dated 1588 but the façade may have been used by Lord Curzon. It has the arms of the Strode family and may have come from their home at Barrington Court.
Date taken: 16/08/2014
The summerhouse at Montacute is dated 1588 but the façade may have been used by Lord Curzon. It has the arms of the Strode family and may have come from their home at Barrington Court.
Date taken: 16/08/2014
MONTACUTE ST 499 172
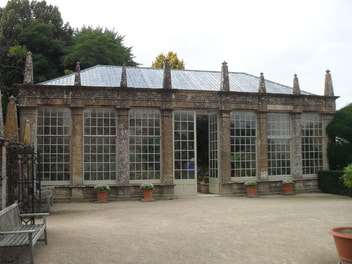
Orangery
The Orangery at Montacute was built in 1848, possibly by Lewis Vulliamy.
It was restored in 1985.
Date taken: 16/08/2014
The Orangery at Montacute was built in 1848, possibly by Lewis Vulliamy.
It was restored in 1985.
Date taken: 16/08/2014
MONTACUTE ST 499 172
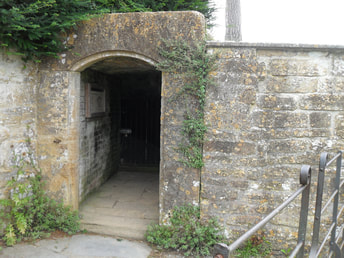
Icehouse
Date taken: 16/08/2014
Date taken: 16/08/2014
MONTACUTE ST 500 170
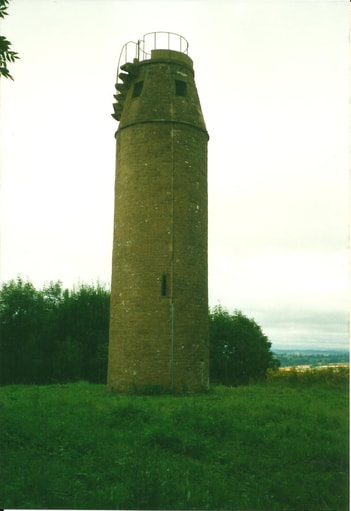
The Phelips Observatory
Robert of Mortain built a castle on St Michael's Hill soon after 1066 that was demolished and replaced with a chapel dedicated to St Michael and was first recorded in 1102.
In 1760, the Phelips family erected a 40 feet high observatory with a Greek inscription over the door that means 'Look Out'.
It was used as a signal tower to Swayne.
Robert of Mortain built a castle on St Michael's Hill soon after 1066 that was demolished and replaced with a chapel dedicated to St Michael and was first recorded in 1102.
In 1760, the Phelips family erected a 40 feet high observatory with a Greek inscription over the door that means 'Look Out'.
It was used as a signal tower to Swayne.
NETHER STOWEY ST 195 396
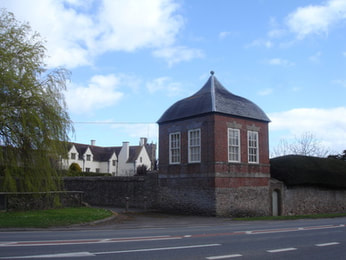
Gazebo
An early 18th century gazebo is at the entrance to Stowey Court.
Date taken: 04/04/2009
An early 18th century gazebo is at the entrance to Stowey Court.
Date taken: 04/04/2009
NETHER STOWEY ST 192 396
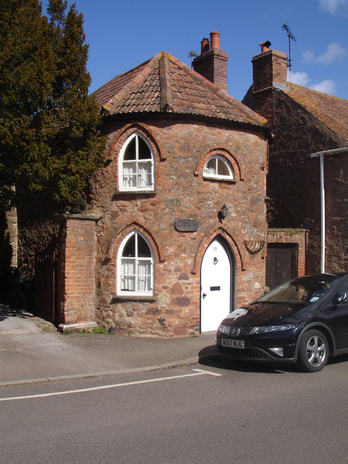
Toll House
Date taken: 04/04/2009
Date taken: 04/04/2009
WELLINGTON WITHOUT ST 137 172
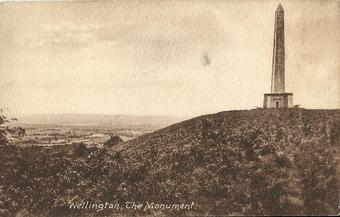
Wellington Monument
The originally designed in 1817, by Thomas Lea Junior, was for a column surmounted with a cast iron statue of the Duke with English, Irish and Scottish soldiers on the plinth. The plan was scrapped because it was too expensive. The obelisk, that commemorates Wellington's victory over Napoleon at Waterloo, was completed in 1852 and designed by H E Goodridge. The 175 feet high triangular obelisk has a spiral staircase of 365 steps.
The originally designed in 1817, by Thomas Lea Junior, was for a column surmounted with a cast iron statue of the Duke with English, Irish and Scottish soldiers on the plinth. The plan was scrapped because it was too expensive. The obelisk, that commemorates Wellington's victory over Napoleon at Waterloo, was completed in 1852 and designed by H E Goodridge. The 175 feet high triangular obelisk has a spiral staircase of 365 steps.
WEST MONKTON ST 241 289
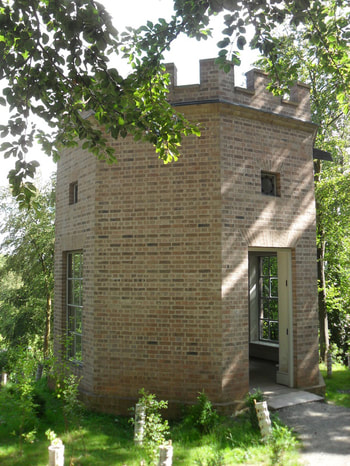
The Octagon
The Octagon at Hestercombe has recently been built.
Date taken: 10/08/2014
The Octagon at Hestercombe has recently been built.
Date taken: 10/08/2014
WEST MONKTON ST 242 288
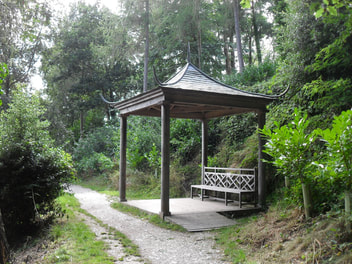
Chinese Seat
Hestercombe
Date taken: 10/08/2014
Hestercombe
Date taken: 10/08/2014
WEST MONKTON ST 243 289
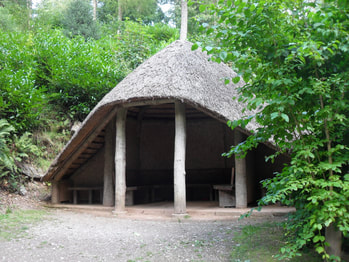
Rustic Seat
Hestercombe
Date taken: 10/08/2014
Hestercombe
Date taken: 10/08/2014
WEST MONKTON ST 243 289
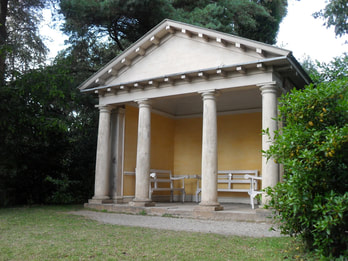
Temple Arbour
The Tuscan Doric style Temple Arbour at Hestercombe was built for Coplestone Warre Bampfylde in about 1775. Coplestone was an advisor and friend of Henry Hoare.
It was extensively restored in 1996.
Date taken: 10/08/2014
The Tuscan Doric style Temple Arbour at Hestercombe was built for Coplestone Warre Bampfylde in about 1775. Coplestone was an advisor and friend of Henry Hoare.
It was extensively restored in 1996.
Date taken: 10/08/2014
WEST MONKTON ST 243 289
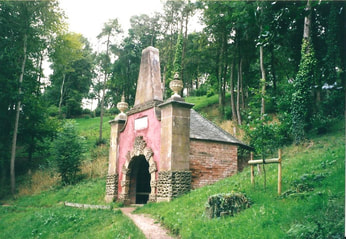
Mausoleum
The Mausoleum was built in about 1755 and its name is thought to refer to its pyramidal shape rather than it being used as a mausoleum.
The Mausoleum was built in about 1755 and its name is thought to refer to its pyramidal shape rather than it being used as a mausoleum.
WEST MONKTON
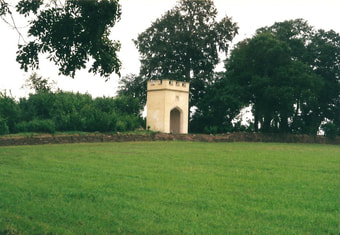
Gothic Alcove
Hestercombe
Hestercombe
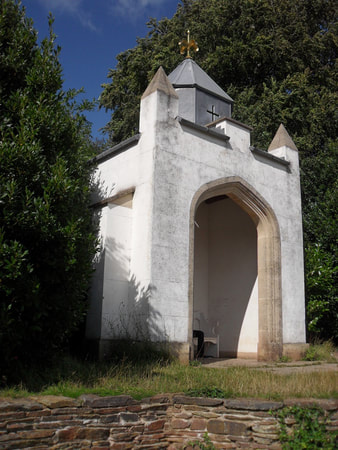
Resent restoration to the Gothic Alcove at Hestercombe have altered the roofline.
Date taken: 10/08/2014
Date taken: 10/08/2014
WRAXALL AND FAILAND ST 505 715
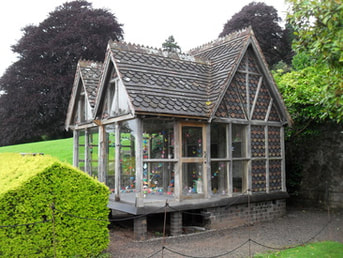
Tyntesfield Aviary
The Aviary at Tyntesfield was built in 1889 for exotic birds. It was later converted into a playhouse for Doreen, the daughter of Lord Wraxall.
Date taken: 03/07/2012
The Aviary at Tyntesfield was built in 1889 for exotic birds. It was later converted into a playhouse for Doreen, the daughter of Lord Wraxall.
Date taken: 03/07/2012
WRAXALL AND FAILAND ST 506 714
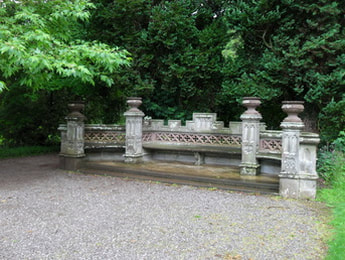
Gothic Seat
Near to Tyntesfield Hall is a Gothic Seat that was made in about 1865, possibly by John Norton.
Date taken: 03/07/2012
Near to Tyntesfield Hall is a Gothic Seat that was made in about 1865, possibly by John Norton.
Date taken: 03/07/2012
WRAXALL AND FAILAND
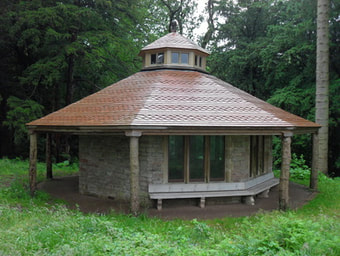
Summerhouse
The restored octagonal summerhouse in woodland at the back of Tyntesfield Hall dates from the late 19th century.
Date taken: 03/07/2012
The restored octagonal summerhouse in woodland at the back of Tyntesfield Hall dates from the late 19th century.
Date taken: 03/07/2012
