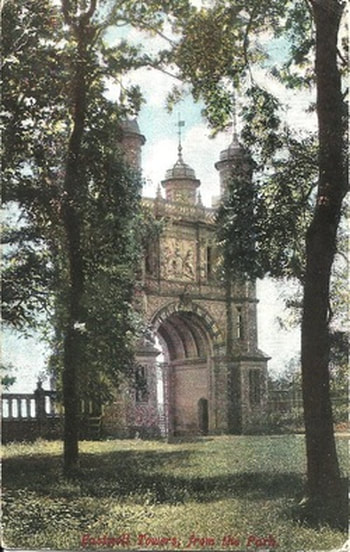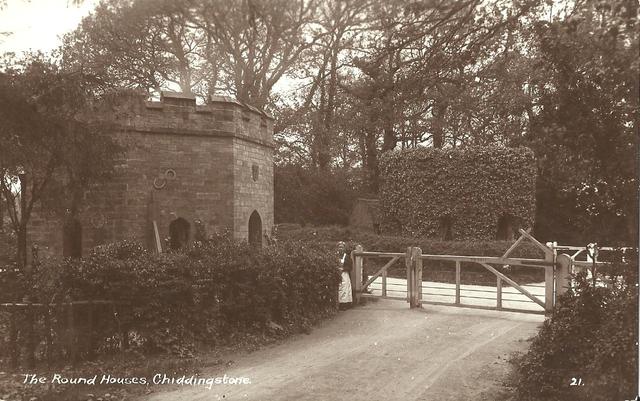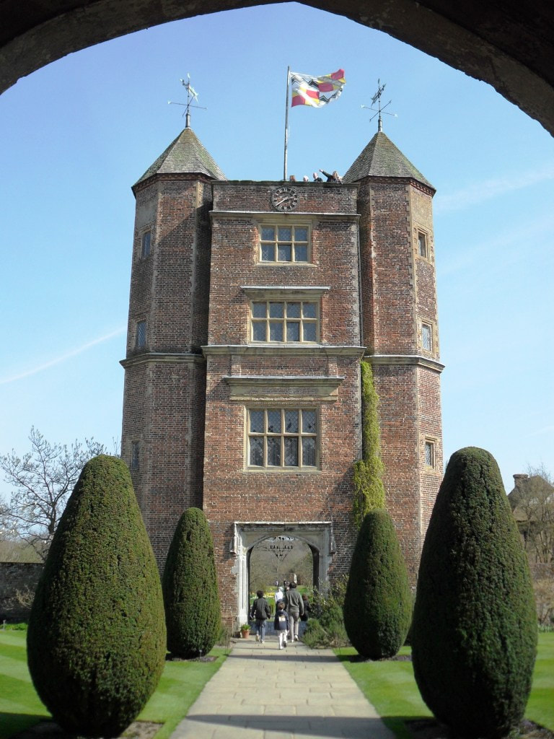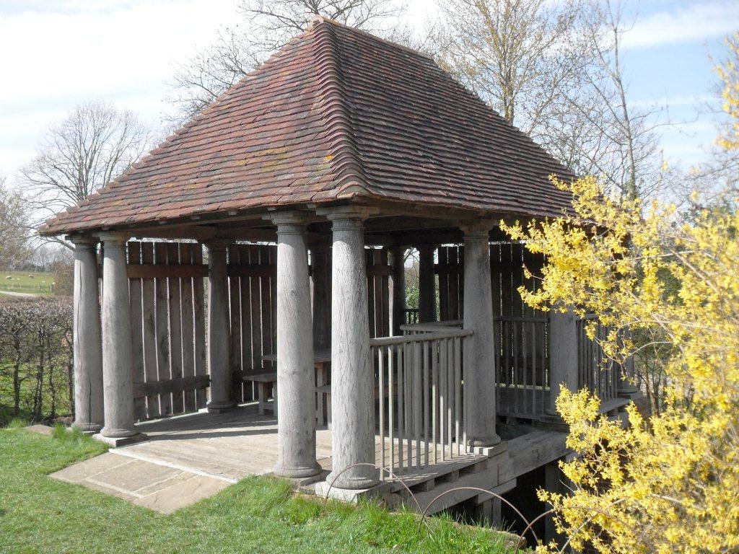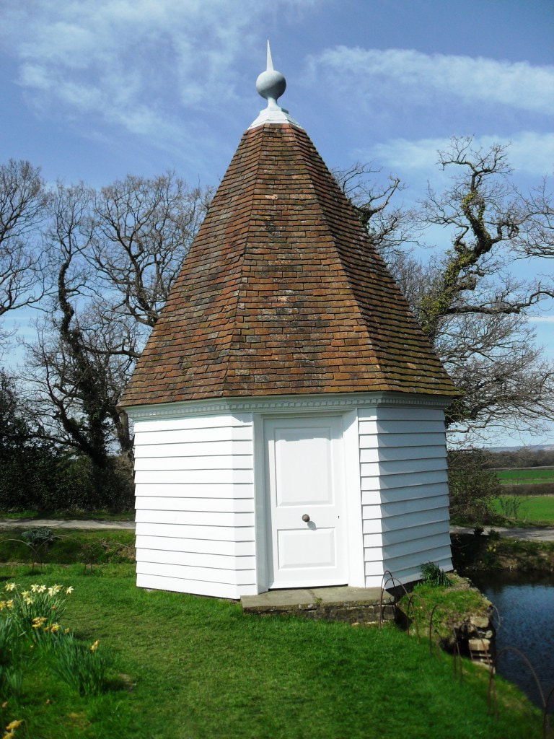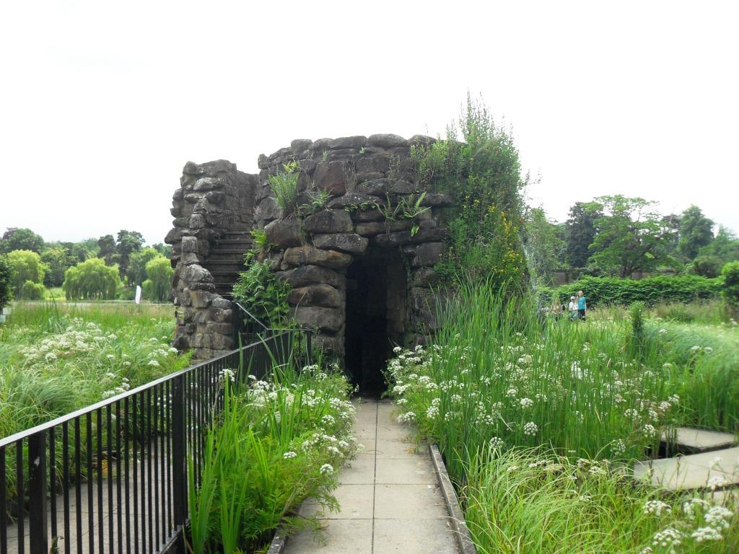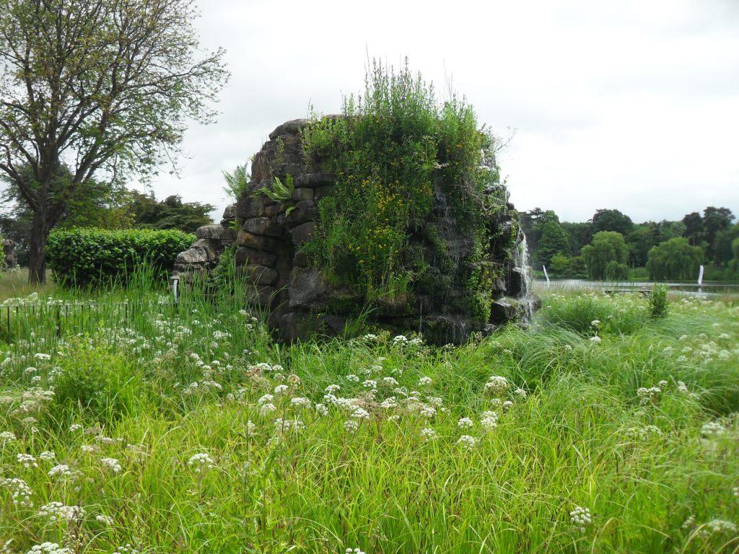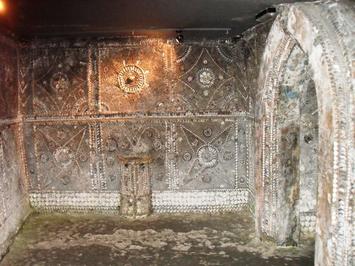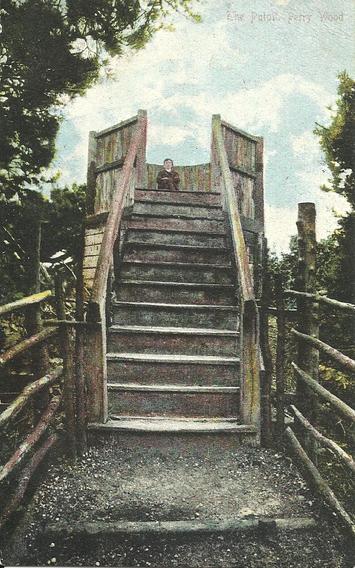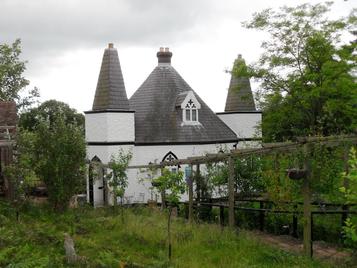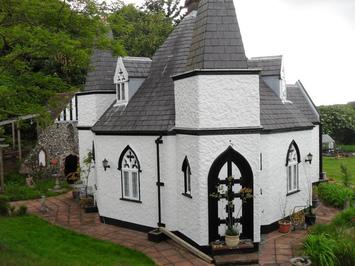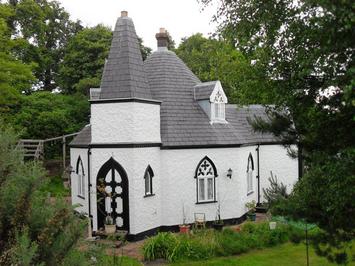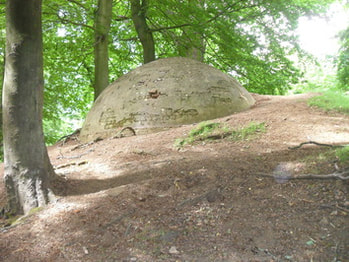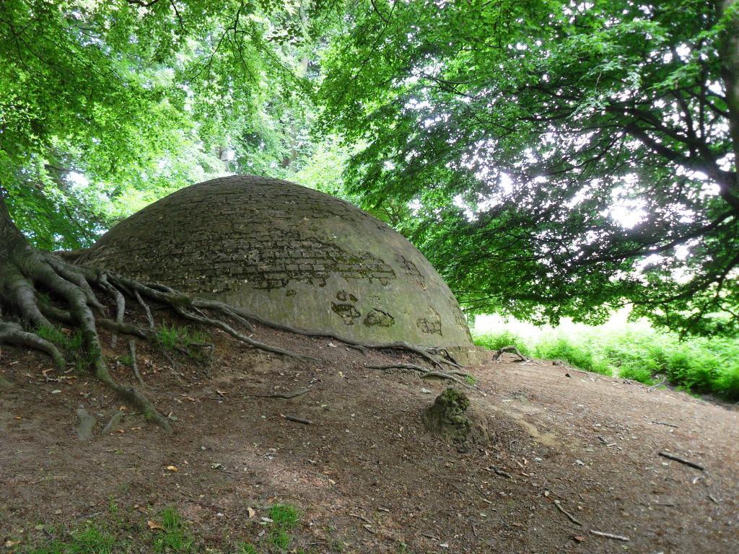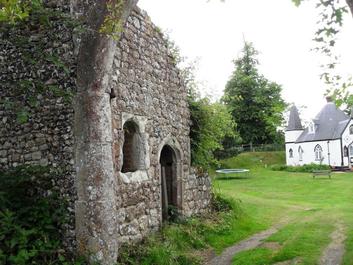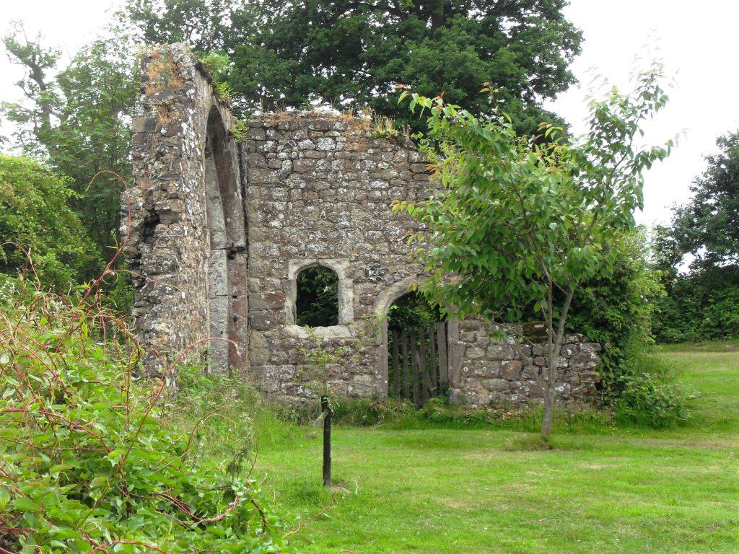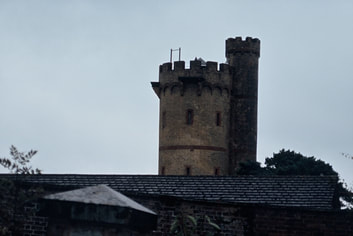Kent
BROUGHTON ALUPH TR 014 459
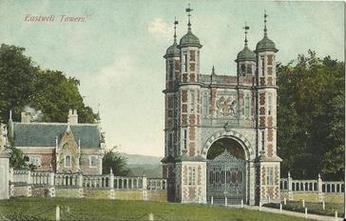
Eastwell Towers
Eastwell Towers is an imposing entrance lodge to the Eastwell Park Estate. It was built in 1848 by William Burn using French flints. Over the gateway is a mosaic of Alexander the Great's victories. There is also the arms of the Winchelsea family who owned Eastwell Park.
The house was demolished in 1926.
Eastwell Towers is an imposing entrance lodge to the Eastwell Park Estate. It was built in 1848 by William Burn using French flints. Over the gateway is a mosaic of Alexander the Great's victories. There is also the arms of the Winchelsea family who owned Eastwell Park.
The house was demolished in 1926.
CANTERBURY
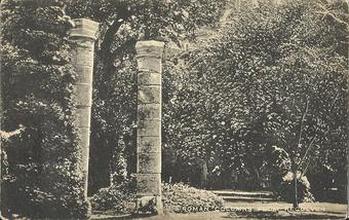
Roman Columns
Two Roman-style columns were taken from the old minster at Reculver and are now in the crypt at Canterbury Cathedral.
Two Roman-style columns were taken from the old minster at Reculver and are now in the crypt at Canterbury Cathedral.
CANTERBURY
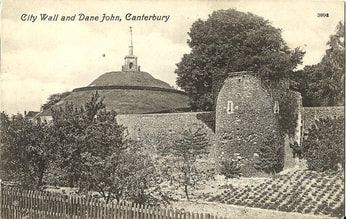
Dane John
Dane John is a conical burial mound that the Roman wall makes a detour around. A Norman keep was built there before Canterbury Castle was built nearby.
The gardens were landscaped in the 18th century when public execution was still held there. A spiral footpath leads to a memorial to Alderman Simmons, dated 1803.
Postcard posted: 1912
Dane John is a conical burial mound that the Roman wall makes a detour around. A Norman keep was built there before Canterbury Castle was built nearby.
The gardens were landscaped in the 18th century when public execution was still held there. A spiral footpath leads to a memorial to Alderman Simmons, dated 1803.
Postcard posted: 1912
CHIDDINGSTONE
COBHAM TQ 694 683
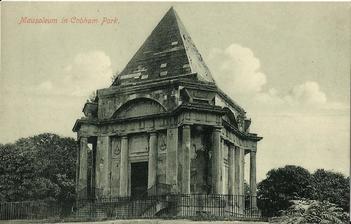
The Mausoleum
John Bligh, the 3rd Earl Darnley, left instructions in his will for a mausoleum to be built in Cobham Park for members of his family. In 1783, James Wyatt exhibited his Roman Doric design at the Royal Academy and it was completed in 1786 under the supervision of George Dance the Younger at a cost of £9000. In the basement it had 32 coffin shelves but because of a dispute with the Bishop of Rochester it was not consecrated and could not be used for burials.
John Bligh, the 3rd Earl Darnley, left instructions in his will for a mausoleum to be built in Cobham Park for members of his family. In 1783, James Wyatt exhibited his Roman Doric design at the Royal Academy and it was completed in 1786 under the supervision of George Dance the Younger at a cost of £9000. In the basement it had 32 coffin shelves but because of a dispute with the Bishop of Rochester it was not consecrated and could not be used for burials.
CRANBROOK TQ 808 383
GILLINGHAM
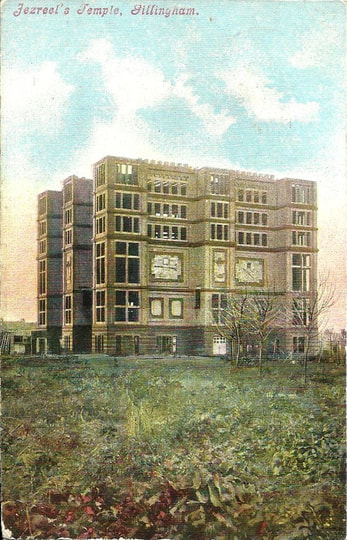
Jezreel's Temple
The temple was the vision of James Roland White who, after being influence by the teachings of Joanna Southcott, became known as James Jershom Jezreel. He wanted the building to be a perfect cube but, after advice from architects, he agreed that the sides should be 124 feet and the height 120 feet and made of concrete and steel. He was a heavy drinker and died in 1885. His widow took over the project and the foundation stone was laid in that year. After her death in 1888, the sect fragmented and work on the building ceased.
Jezreel's Temple was finally demolished in 1961.
Postcard posted: 1905
The temple was the vision of James Roland White who, after being influence by the teachings of Joanna Southcott, became known as James Jershom Jezreel. He wanted the building to be a perfect cube but, after advice from architects, he agreed that the sides should be 124 feet and the height 120 feet and made of concrete and steel. He was a heavy drinker and died in 1885. His widow took over the project and the foundation stone was laid in that year. After her death in 1888, the sect fragmented and work on the building ceased.
Jezreel's Temple was finally demolished in 1961.
Postcard posted: 1905
HADLOW TQ 634 496
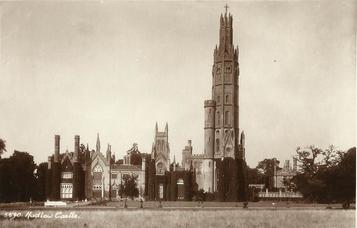
Hadlow Castle
The 170 feet high tower is part of the remains of a large Gothic house that was demolished in 1951. The tower was started in 1838 and designed by George Ledwell Taylor for Walter Barton May.
Known locally as May's Folly, it was restored in 2011 at a cost of £4.2 million and bought by the Vivat Trust for £1. After the Vivat Trust's liquidation, it was put up for sale in May 2016.
The 170 feet high tower is part of the remains of a large Gothic house that was demolished in 1951. The tower was started in 1838 and designed by George Ledwell Taylor for Walter Barton May.
Known locally as May's Folly, it was restored in 2011 at a cost of £4.2 million and bought by the Vivat Trust for £1. After the Vivat Trust's liquidation, it was put up for sale in May 2016.
HARBLEDOWN AND ROUGH COMMON TR 129 581
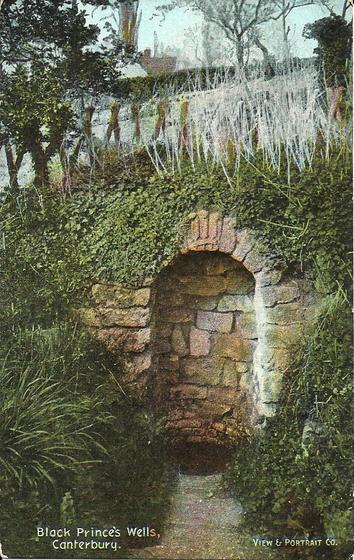
Black Prince's Well
When Edward Woodstock, known as the Black Prince, was on his last journey from Canterbury to London, he was suffering from dysentery and sent for water from a well thought to heal leprosy.
The keystone in the stone arch over the well has the Prince of Wales feathers and the motto 'Ich Dien'.
When Edward Woodstock, known as the Black Prince, was on his last journey from Canterbury to London, he was suffering from dysentery and sent for water from a well thought to heal leprosy.
The keystone in the stone arch over the well has the Prince of Wales feathers and the motto 'Ich Dien'.
HEVER TQ 478 451
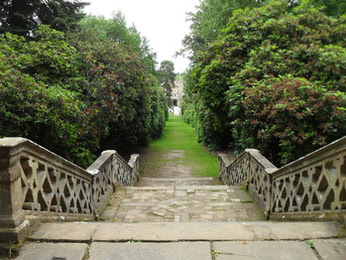
Golden Stairs
The Golden Stairs, in the gardens of Hever Castle, lead to a terrace from which to view the castle.
Date taken: 03/07/2013
The Golden Stairs, in the gardens of Hever Castle, lead to a terrace from which to view the castle.
Date taken: 03/07/2013
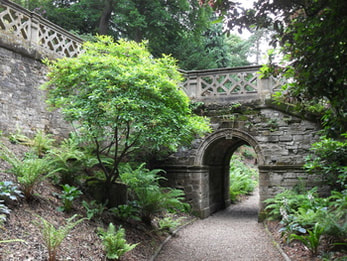
Below the Golden Stairs is a tunnel, as well as a pathway through a fernery.
Date taken: 03/07/2013
Date taken: 03/07/2013
HEVER TQ 47 45
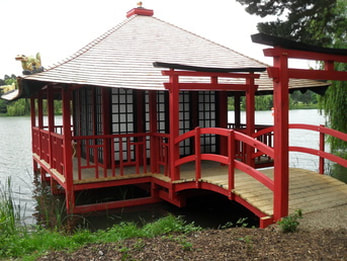
Japanese Tea House
Monty Don opened the Japanese Tea House at Hever Castle on 10th June 2013. The original Tea House was replaced by a pill box during the Second World War.
Date taken: 03/07/2013
Monty Don opened the Japanese Tea House at Hever Castle on 10th June 2013. The original Tea House was replaced by a pill box during the Second World War.
Date taken: 03/07/2013
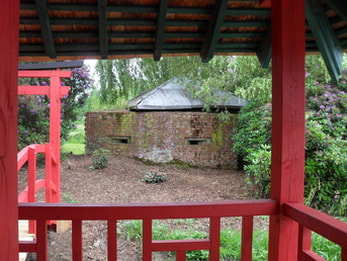
The pill box can be seen nearby, with the roof of the old tea house.
Date taken: 03/07/2013
Date taken: 03/07/2013
HEVER TQ 479 457
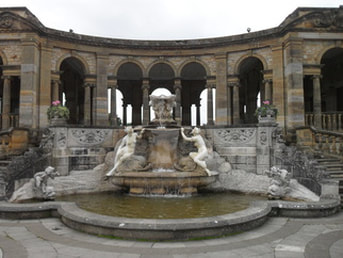
Loggia
The gardens at Hever Castle were created 1904-1908 and include an Italian garden with a large Loggia with a Piazza that overlooks the lake.
Date taken: 03/07/2013
The gardens at Hever Castle were created 1904-1908 and include an Italian garden with a large Loggia with a Piazza that overlooks the lake.
Date taken: 03/07/2013
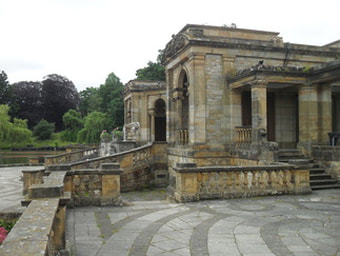
Piazza
Date taken: 03/07/2013
Date taken: 03/07/2013
HEVER
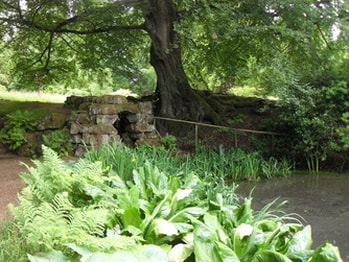
Two Sisters' Pool Grotto
Date taken: 03/07/2013
Date taken: 03/07/2013
HEVER TQ 47 45
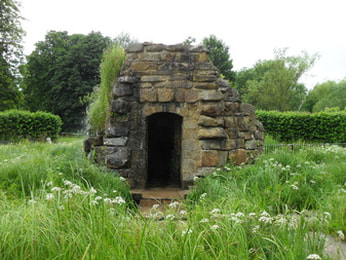
Water Maze
There is a grotto in the middle of the Water Maze at Hever Castle.
Date taken: 03/07/2013
There is a grotto in the middle of the Water Maze at Hever Castle.
Date taken: 03/07/2013
HORSMONDEN (now gone)
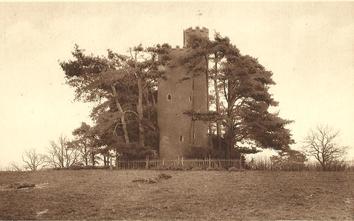
Scott's Tower
Scott's Tower was erected in 1858 for Rev Sir W M Smith-Marriot of Spelmonden, who made 'improvements in the park, orchard and meadow'. It was built in honour of Sir Walter Scott and contained a collection of his works.
It stood to the south west of the top of the hill in Spelmonden Road.
Scott's Tower was erected in 1858 for Rev Sir W M Smith-Marriot of Spelmonden, who made 'improvements in the park, orchard and meadow'. It was built in honour of Sir Walter Scott and contained a collection of his works.
It stood to the south west of the top of the hill in Spelmonden Road.
LAMBERHURST TQ 690 353
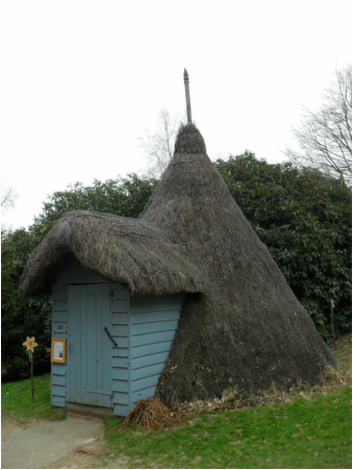
Scotney Castle Icehouse
The icehouse near Scotney Old Castle was made in about 1840.
Date taken: 14/04/2010
The icehouse near Scotney Old Castle was made in about 1840.
Date taken: 14/04/2010
LAMBERHURST
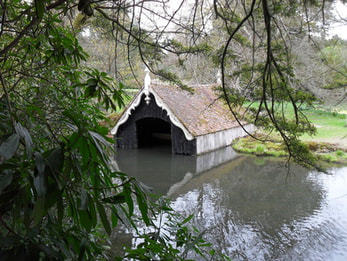
Scotney Castle Boathouse
Date taken: 14/04/2010
Date taken: 14/04/2010
MARGATE
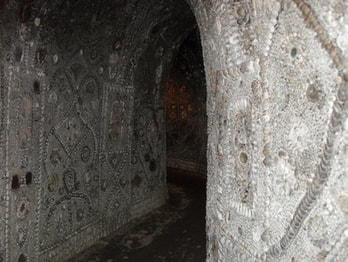
Grotto
The Grotto at Margate was discovered by a schoolmaster, called Newlove, and his two sons when they were digging out an old well in 1835. They found an oblong chamber and two semi-circular passages that lead to a domed room.
It may have been made at the end of the 18th century by Lady Holland, the daughter of the Duke of Richmond.
There are 2000 square metres of walls covered with shells.
Date taken: 12/04/2010
The Grotto at Margate was discovered by a schoolmaster, called Newlove, and his two sons when they were digging out an old well in 1835. They found an oblong chamber and two semi-circular passages that lead to a domed room.
It may have been made at the end of the 18th century by Lady Holland, the daughter of the Duke of Richmond.
There are 2000 square metres of walls covered with shells.
Date taken: 12/04/2010
|
There are examples of shellwork at:
A La Ronde, WITHYCOMBE RALEIGH, Devon Shell House, TERRINGTON, North Riding Wilderness Wood Grotto, SKIPTON, West Riding Shell House, WOBURN, Bedfordshire |
MIDHURST
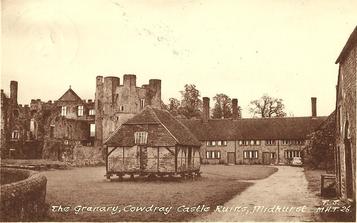
Cowdray Castle Granary
Cowdray Park was a 16th century fortified mansion built for the Earl of Southampton.
It was destroyed by fire in 1793 and in the early 20th century was preserved by the first Viscount of Midhurst.
Other granaries are at:
ARLINGTON, Devon. Arlington Court
MIDDLE ASTON, Oxfordshire, Middle Aston House
STORTON WITH GASPER, Wiltshire. Stourhead
See also:
ROTHERHAM, West Riding. Roman Granary
Cowdray Park was a 16th century fortified mansion built for the Earl of Southampton.
It was destroyed by fire in 1793 and in the early 20th century was preserved by the first Viscount of Midhurst.
Other granaries are at:
ARLINGTON, Devon. Arlington Court
MIDDLE ASTON, Oxfordshire, Middle Aston House
STORTON WITH GASPER, Wiltshire. Stourhead
See also:
ROTHERHAM, West Riding. Roman Granary
PENSHURST TQ 525 435
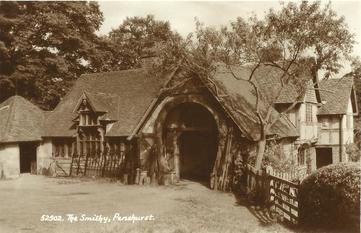
The Old Smithy
The Smithy was designed in the traditional architectural style of the Weald by John M Sturgess, land agent to the Penshurst estate. The datestone bears the initials PS for Philip Sidney, 2nd Baron de L'Isle; and the date,1891. The pyramidal roof is surmounted with a crown of horseshoe nails and there is a large horseshoe-shaped timber archway.
Other horseshoe-shaped doorways are at;
FORD, Northumberland.
UPSALL, North Riding.
The Smithy was designed in the traditional architectural style of the Weald by John M Sturgess, land agent to the Penshurst estate. The datestone bears the initials PS for Philip Sidney, 2nd Baron de L'Isle; and the date,1891. The pyramidal roof is surmounted with a crown of horseshoe nails and there is a large horseshoe-shaped timber archway.
Other horseshoe-shaped doorways are at;
FORD, Northumberland.
UPSALL, North Riding.
ROCHESTER
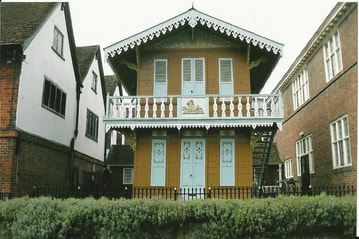
Charles Dickens' Chalet
A plaque reads:
THIS CHALET ONCE STOOD AT GADS HILL PLACE, HIGHAM. IT WAS USED AS A SUMMER STUDY BY CHARLES DICKENS FROM 1865 UNTIL HIS DEATH IN 1870. HE WROTE HIS LAST WORDS IN ITS UPPER ROOM.
Date taken: 12/04/2010
A plaque reads:
THIS CHALET ONCE STOOD AT GADS HILL PLACE, HIGHAM. IT WAS USED AS A SUMMER STUDY BY CHARLES DICKENS FROM 1865 UNTIL HIS DEATH IN 1870. HE WROTE HIS LAST WORDS IN ITS UPPER ROOM.
Date taken: 12/04/2010
SALTWOOD TR 161 359
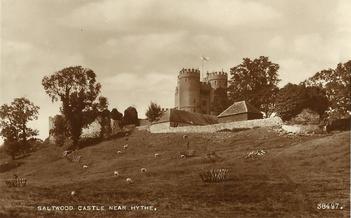
Saltwood Castle
The first castle at Saltwood was built in 488 and was replaced in the 12th century with a Norman one. In 1580, it was severely damaged by an earthquake.
Saltwood Castle was restored in the 19th century and the gatehouse used as a residence.
The first castle at Saltwood was built in 488 and was replaced in the 12th century with a Norman one. In 1580, it was severely damaged by an earthquake.
Saltwood Castle was restored in the 19th century and the gatehouse used as a residence.
SELLING TR 043 547
SEVENOAKS TQ 543 539
SEVENOAKS
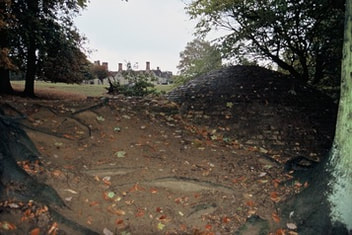
Knole Icehouse
SEVENOAKS
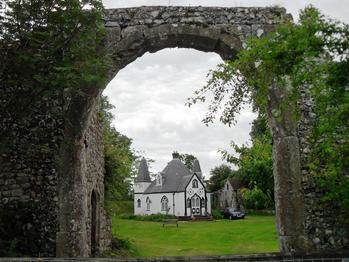
Ruined Arch
The arch at Knole is part of a sham ruin that was probably built at the same time as the Birdcage in 1761 with masonry from Otford Place, near Sevenoaks.
Date taken: 07/11/2013
The arch at Knole is part of a sham ruin that was probably built at the same time as the Birdcage in 1761 with masonry from Otford Place, near Sevenoaks.
Date taken: 07/11/2013
SOUTHBOROUGH TQ 568 416
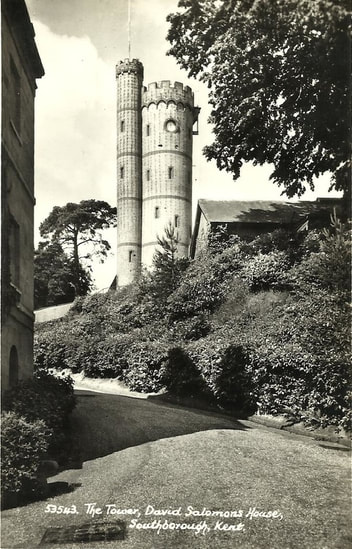
Salomons' Tower
David Lionel Salomons built the tower in about 1876 as a water tower and observatory. He inherited the estate from his uncle, Sir David Salomons (1797-1873), who was a Jewish merchant banker, Lord Mayor of London in 1855 and MP for Greenwich.
David Lionel Salomons built the tower in about 1876 as a water tower and observatory. He inherited the estate from his uncle, Sir David Salomons (1797-1873), who was a Jewish merchant banker, Lord Mayor of London in 1855 and MP for Greenwich.
TENTERDEN
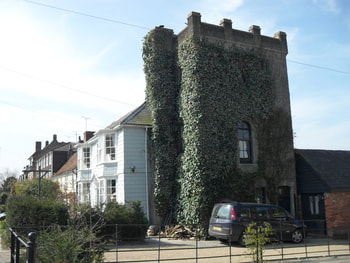
Tower House
Date taken: 13/04/2010
Date taken: 13/04/2010
THROWLEY
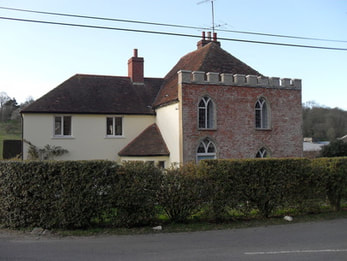
Crenellated wall
The wall hiding a cottage may have been an eyectcher from the Belmont Park estate.
Date taken: 13/04/2010
The wall hiding a cottage may have been an eyectcher from the Belmont Park estate.
Date taken: 13/04/2010
WESTERHAM TQ 448 526
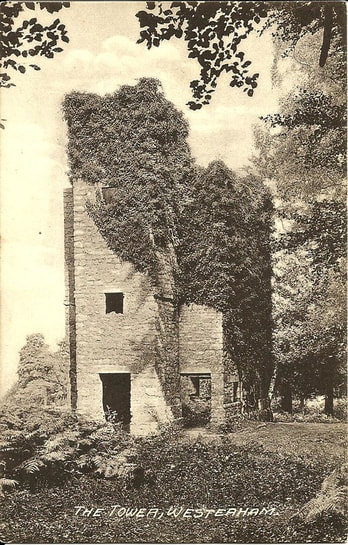
The Tower
The Tower at Squerryes Court was erected as a belvedere in about 1735 for John Wade. It was said to have been built in order to see St Paul's in London 21 miles away, but would have had to be much taller; it is, however, aligned with Westerham church spire.
By 1840 it was in a ruinous condition and is now covered in ivy.
The Tower at Squerryes Court was erected as a belvedere in about 1735 for John Wade. It was said to have been built in order to see St Paul's in London 21 miles away, but would have had to be much taller; it is, however, aligned with Westerham church spire.
By 1840 it was in a ruinous condition and is now covered in ivy.
