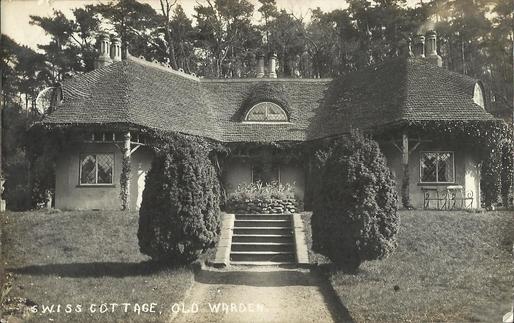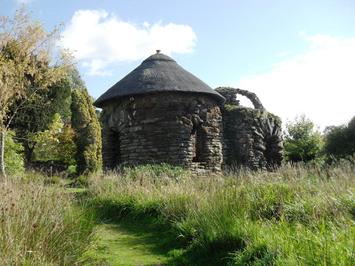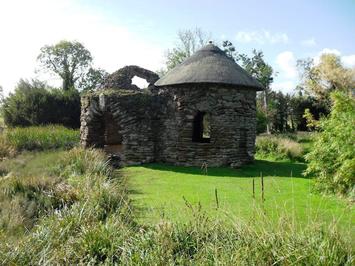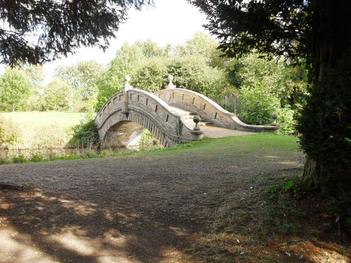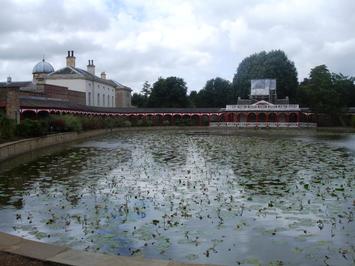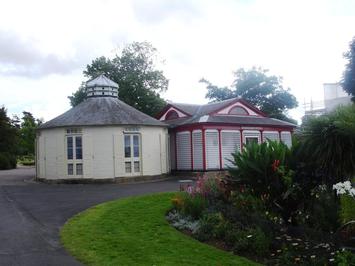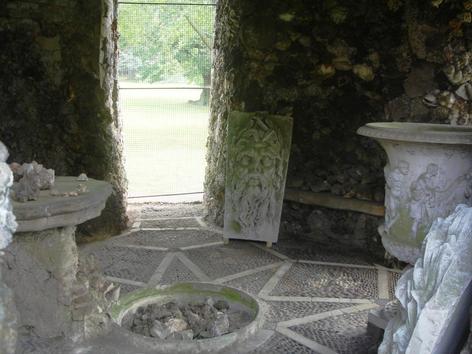Bedfordshire
GRAVENHURST TL 091 347
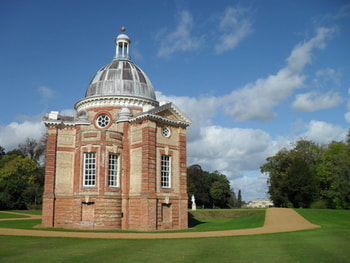
Pavilion, Wrest Park
The Pavilion was designed by Thomas Archer between 1709 and 1711 as a pleasure house. It stands at the end of a formal canal called Long Water.
Thomas Archer also designed the Cascade House at
CHATSWORTH Derbyshire
Date taken: 6/10/2011
The Pavilion was designed by Thomas Archer between 1709 and 1711 as a pleasure house. It stands at the end of a formal canal called Long Water.
Thomas Archer also designed the Cascade House at
CHATSWORTH Derbyshire
Date taken: 6/10/2011
OLD WARDEN TL 138 440
|
Swiss Cottage
The Picturesque-style Swiss Cottage was built in the Swiss Garden in the 1820s for Robert Henley Ongley. After the garden was completed in 1834, extravagant parties were held where the servants had to dress in Swiss costume. The Swiss Cottage was used as a tearoom and food was served from a hidden ground floor. |
SILSOE TL 088 353
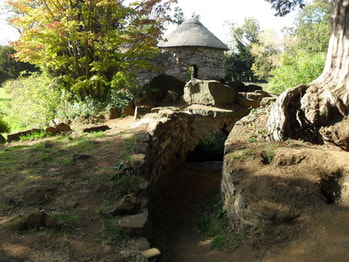
Bath House, Wrest Park
The Bath House at was designed by Edward Stevens in 1770 for Jemima Grey. Thomas Wright was Jemima's tutor and may have influenced the Picturesque ruin style, though it was possibly altered in the early 19th century.
Date taken: 6/10/2011
The Bath House at was designed by Edward Stevens in 1770 for Jemima Grey. Thomas Wright was Jemima's tutor and may have influenced the Picturesque ruin style, though it was possibly altered in the early 19th century.
Date taken: 6/10/2011
SILSOE TL 089 351
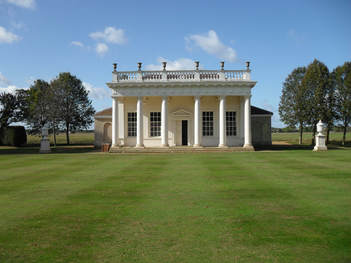
Bowling Green House, Wrest Park
Batty Langley made alteration to the Bowling Green House in 1735 for Henry de Grey. Langley added the painted wooden Tuscan loggia as a shelter from which to view the bowling green.
Batty Langley designed the Gothick Temple at Bramham Park, West Riding.
Date taken: 6/10/2011
Batty Langley made alteration to the Bowling Green House in 1735 for Henry de Grey. Langley added the painted wooden Tuscan loggia as a shelter from which to view the bowling green.
Batty Langley designed the Gothick Temple at Bramham Park, West Riding.
Date taken: 6/10/2011
SILSOE TL 093 350
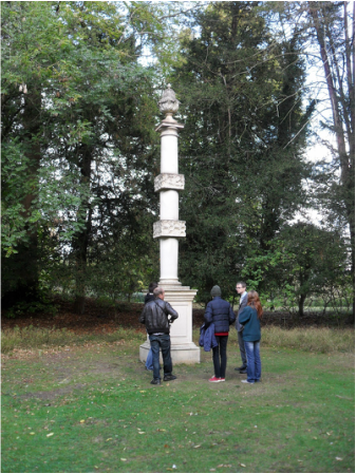
Capability Brown Column, Wrest Park
After Lancelot Brown had worked at Wrest Park in 1758-80, a column was erected to commemorate him in the bath house garden. It was moved to its present site in 1828.
Date taken: 6/10/2011
After Lancelot Brown had worked at Wrest Park in 1758-80, a column was erected to commemorate him in the bath house garden. It was moved to its present site in 1828.
Date taken: 6/10/2011
SILSOE TL 091 355
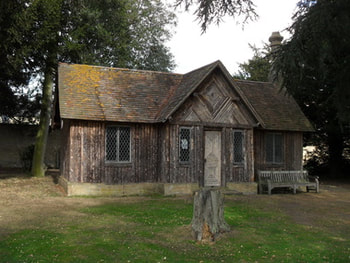
Le Petit Tianon, Wrest Park
The Petit Trianon was built by Earl de Grey in 1856 for his grandchildren.
Date taken: 6/10/2011
The Petit Trianon was built by Earl de Grey in 1856 for his grandchildren.
Date taken: 6/10/2011
SILSOE TL 093 351
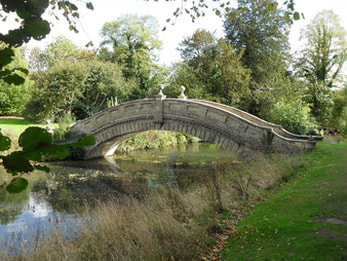
Chinese Bridge, Wrest Park
Anne Florence Cowper, the daughter of Earl de Grey, had the present stone bridge rebuilt in 1876.
Date taken: 6/10/2011
Anne Florence Cowper, the daughter of Earl de Grey, had the present stone bridge rebuilt in 1876.
Date taken: 6/10/2011
SILSOE TL 092 351
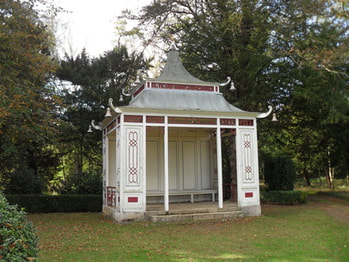
Chinese Temple, Wrest Park
The Chinese Temple and bridge at Wrest Park were designed to create a 'willow-pattern' effect. William Chambers may have been the designer in about 1760. It was remodelled in 1876, and rebuilt in the 1940s.
There is a Chinese House at
STOWE Buckinghamshire
Date taken: 6.10.2011
The Chinese Temple and bridge at Wrest Park were designed to create a 'willow-pattern' effect. William Chambers may have been the designer in about 1760. It was remodelled in 1876, and rebuilt in the 1940s.
There is a Chinese House at
STOWE Buckinghamshire
Date taken: 6.10.2011
SILSOE TL 091 355
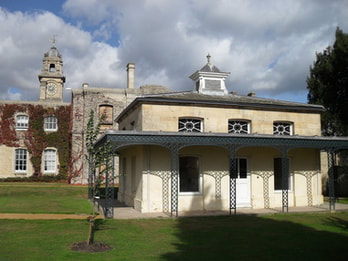
Dairy, Wrest Park
The Dairy was built in the 1830s at the same time as the house.
Date taken: 6/10/2011
The Dairy was built in the 1830s at the same time as the house.
Date taken: 6/10/2011
SILSOE TL 089 353
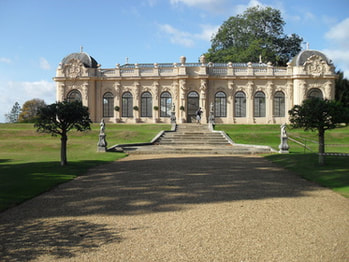
Orangery, Wrest Park
The Orangery was built in the French-style in about 1835, to the design of Thomas Philip, when Batty Langley's Green House of 1736 was removed during landscaping.
Date taken: 6/10/2011
The Orangery was built in the French-style in about 1835, to the design of Thomas Philip, when Batty Langley's Green House of 1736 was removed during landscaping.
Date taken: 6/10/2011
SILSOE TL 090 349
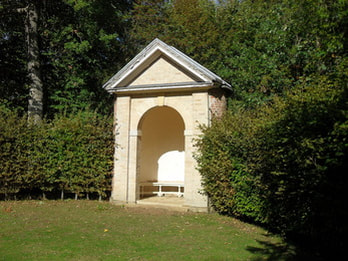
West Half House, Wrest Park
West Half House is a garden seat and was made for Henry Grey in about 1726.
Date taken: 6/10/2011
West Half House is a garden seat and was made for Henry Grey in about 1726.
Date taken: 6/10/2011
SILSOE TL 090 349
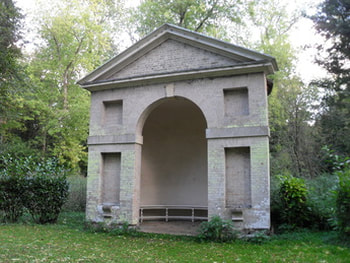
East Half House, Wrest Park
East Half House was made at the same time as West Half House.
Date taken: 6/10/2011
East Half House was made at the same time as West Half House.
Date taken: 6/10/2011
WOBURN SP 966 326
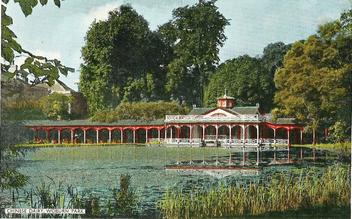
Chinese Dairy, Woburn Park
The Chinese Dairy at Woburn Park was built in about 1788 by Henry Holland. The porch was added by Humphry Repton.
The Chinese Dairy at Woburn Park was built in about 1788 by Henry Holland. The porch was added by Humphry Repton.
WOBURN SP 966 324
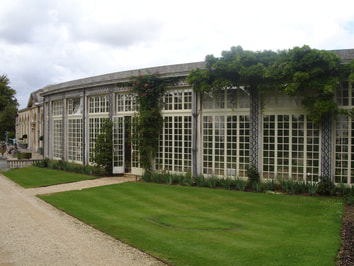
The Camellia House, Woburn Park
The Camellia House was designed by Jeffry Wyatville in 1822.
Jeffry Wyatville also designed:
Orangery, Longleat Park, HORNINGHAM, Wiltshire.
Orangery, Belton House, BELTON, Lincolnshire.
Camellia House, Bretton Park, WEST BRETTON.
Date taken: 15/08/2007
The Camellia House was designed by Jeffry Wyatville in 1822.
Jeffry Wyatville also designed:
Orangery, Longleat Park, HORNINGHAM, Wiltshire.
Orangery, Belton House, BELTON, Lincolnshire.
Camellia House, Bretton Park, WEST BRETTON.
Date taken: 15/08/2007
WOBURN
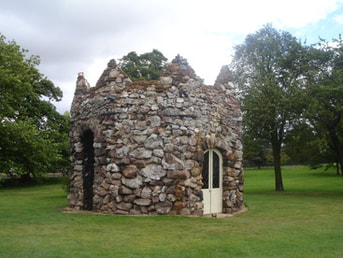
The Shell House, Woburn Park
In 1811, the Shell House at Woburn Park was designed by Jeffry Wyatville.
Date taken: 15/08/2007
In 1811, the Shell House at Woburn Park was designed by Jeffry Wyatville.
Date taken: 15/08/2007
|
There are examples of shellwork at:
A La Ronde, WITHYCOMBE RALEIGH, Devon Shell House, TERRINGTON, North Riding Wilderness Wood Grotto, SKIPTON, West Riding Shell Grotto, MARGATE, Kent |
WOBURN
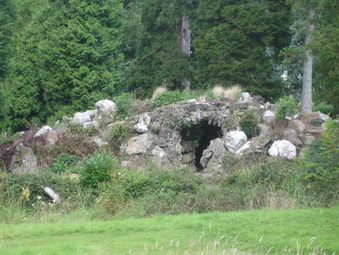
Rock Grotto, Woburn Park
Date taken: 15/08/2007
Date taken: 15/08/2007
WOBURN SP 969 324
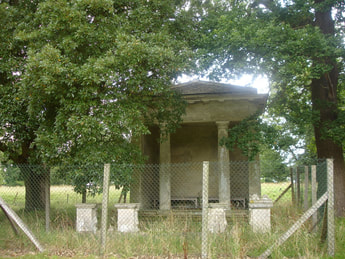
Temple, Woburn Park
The Roman Doric Temple is thought to have been designed by Humphry Repton in the early 19th century.
Date taken: 15/08/2007
The Roman Doric Temple is thought to have been designed by Humphry Repton in the early 19th century.
Date taken: 15/08/2007
