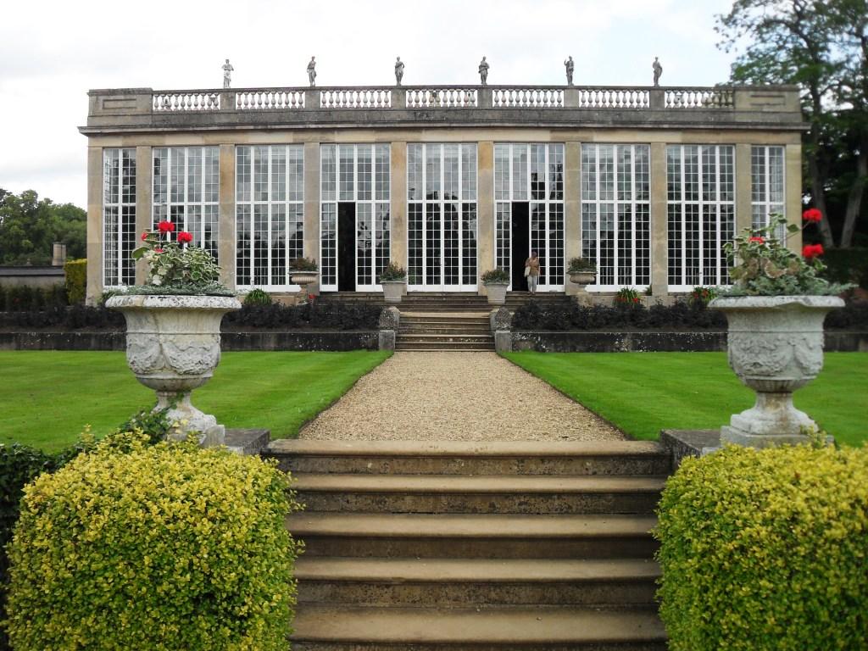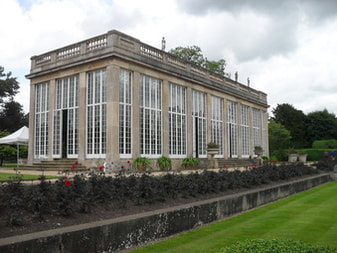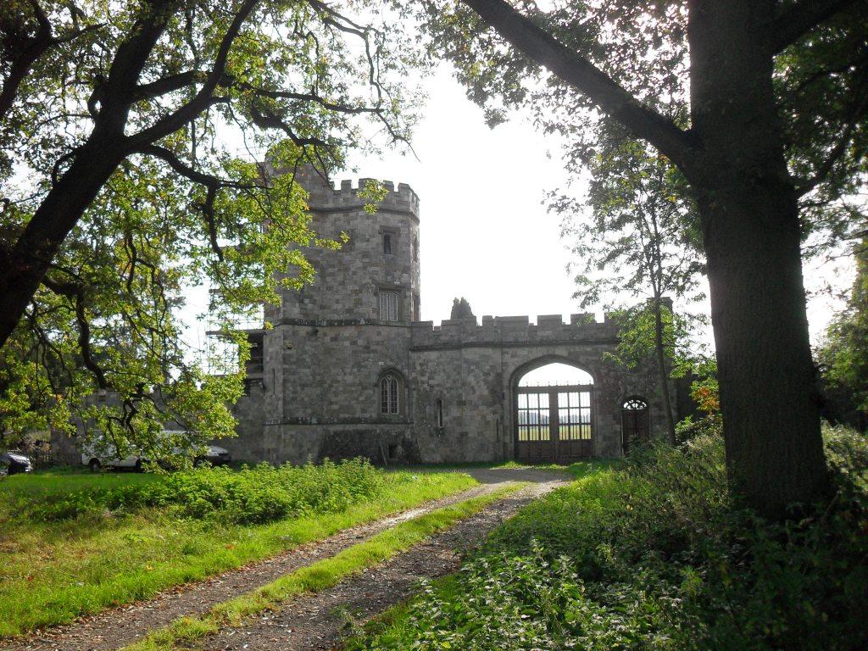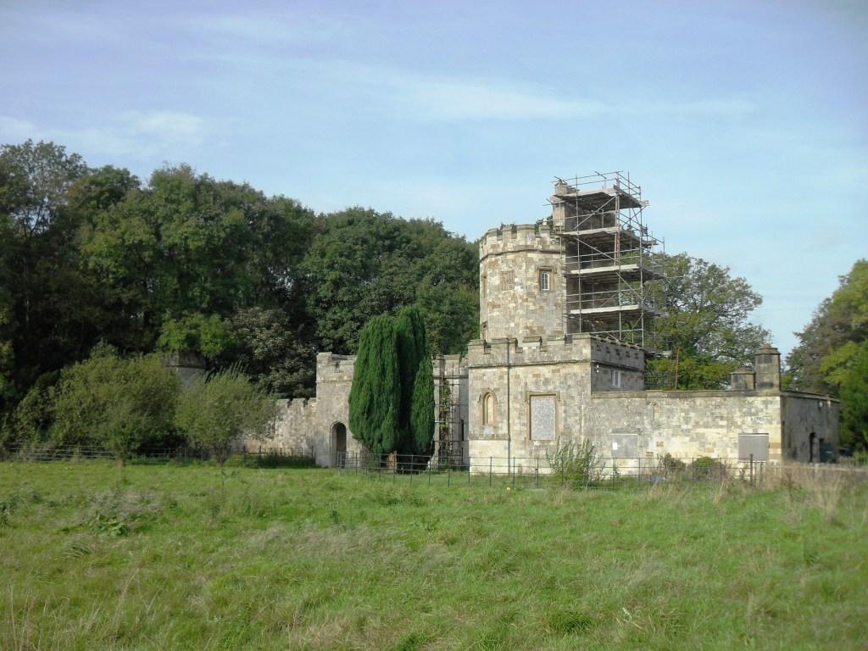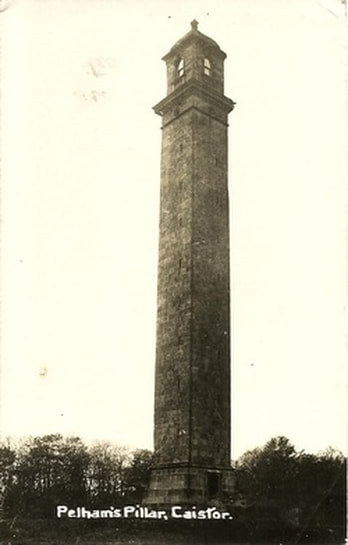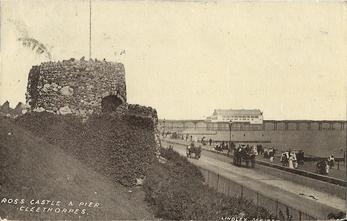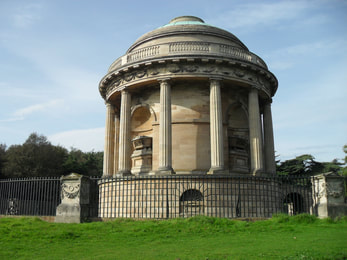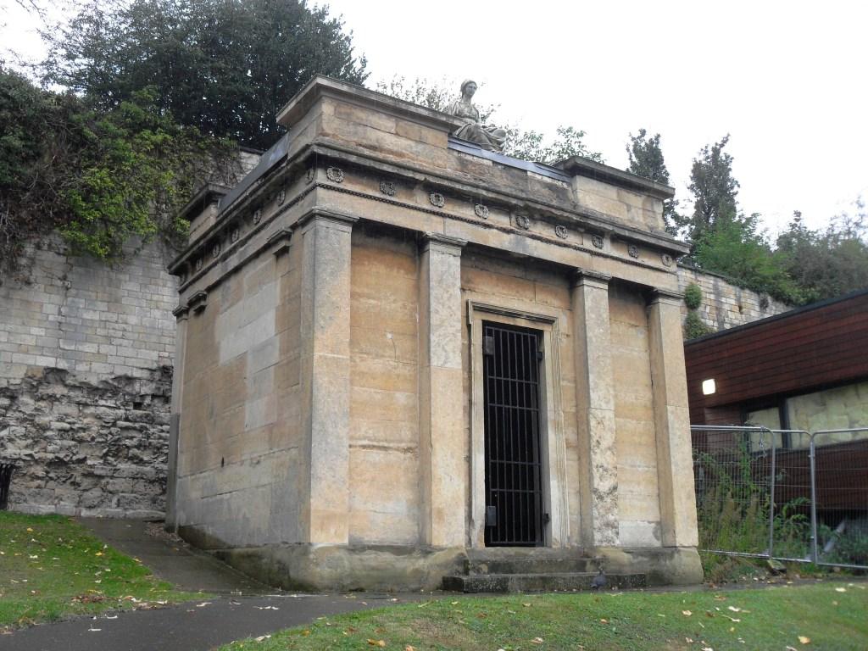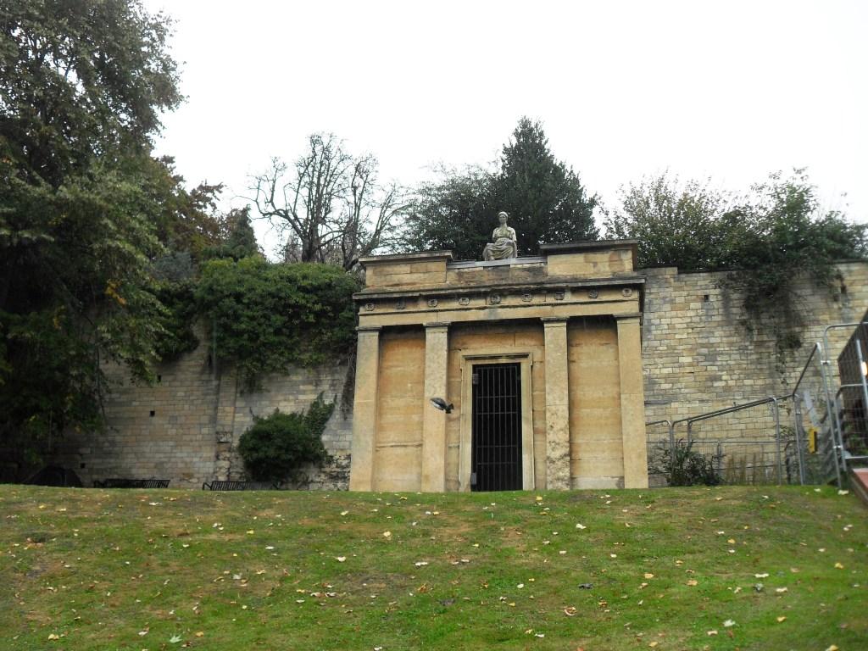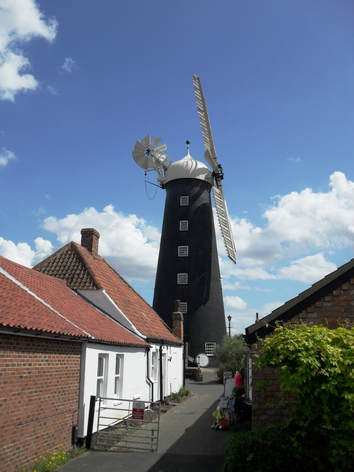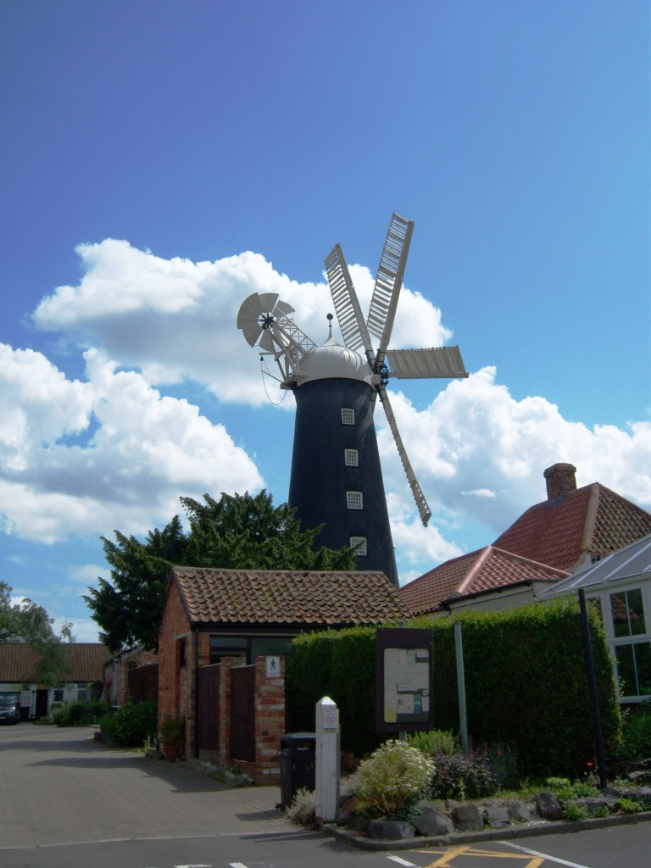Lincolnshire
ALKBOROUGH SE 879 217
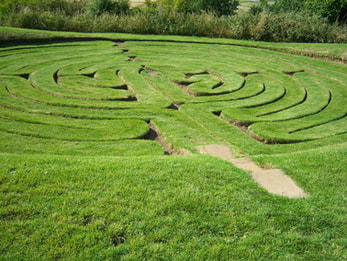
Julian's Bower
Julian's Bower is a turf maze that was recorded in 1697 by Abraham de la Pryme. It is just below an earthwork known as Countess Close and overlooks the confluence of the River Ouse and the River Trent.
Other old mazes are at;
Miz Maze, WINCHESTER, Hampshire.
City of Troy, DALBY-CUM-SKEWSBY, North Riding.
Date taken: 18/07/2009
Julian's Bower is a turf maze that was recorded in 1697 by Abraham de la Pryme. It is just below an earthwork known as Countess Close and overlooks the confluence of the River Ouse and the River Trent.
Other old mazes are at;
Miz Maze, WINCHESTER, Hampshire.
City of Troy, DALBY-CUM-SKEWSBY, North Riding.
Date taken: 18/07/2009
BARTON
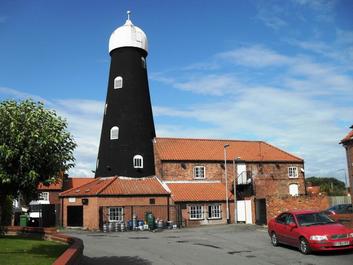
Barton Windmill
Date taken: 18/07/2009
Date taken: 18/07/2009
BELTON AND MANTHORPE SK 948 388
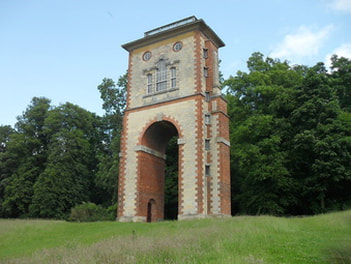
Bellmount Tower
Originally the belvedere, built in 1749, had arched wings, giving it better proportions. On the advice of Philip Yorke to the 1st Lord Brownlow, they were removed in about 1780. Yorke comented:
Belmount may be well clipped its two wings; they are the most offending members, and I think sh'd be cut off'.
The arch became known as 'Lord Brownlow's Britches'.
The tower was damaged by fire in 1841 and was restored about 1989.
Originally the belvedere, built in 1749, had arched wings, giving it better proportions. On the advice of Philip Yorke to the 1st Lord Brownlow, they were removed in about 1780. Yorke comented:
Belmount may be well clipped its two wings; they are the most offending members, and I think sh'd be cut off'.
The arch became known as 'Lord Brownlow's Britches'.
The tower was damaged by fire in 1841 and was restored about 1989.
BELTON AND MANTHORPE SK 927 393
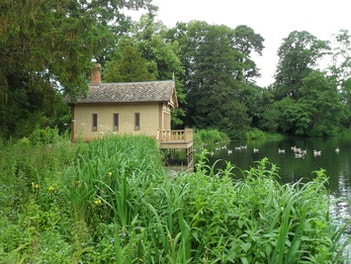
Boat House
The Boat House at Belton Park was designed in the 1820s by Anthony Salvin for John Cust, the 1st Earl Brownlow.
It is in the style of a Swiss chalet, the walls have basket-weave plasterwork and it has a stone fish scale roof.
The restoration was finished in 2008.
Date taken:04/07/2013
The Boat House at Belton Park was designed in the 1820s by Anthony Salvin for John Cust, the 1st Earl Brownlow.
It is in the style of a Swiss chalet, the walls have basket-weave plasterwork and it has a stone fish scale roof.
The restoration was finished in 2008.
Date taken:04/07/2013
BELTON AND MANTHORPE SK 929 395
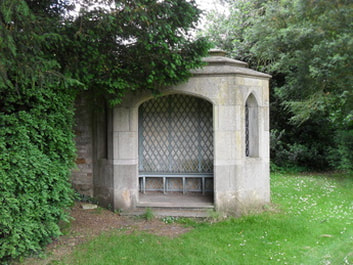
Gazebo
The Gazebo at Belton Park is at the corner of the churchyard and faces Belton House.
It was restored in 1991.
Date taken: 04/07/2013
The Gazebo at Belton Park is at the corner of the churchyard and faces Belton House.
It was restored in 1991.
Date taken: 04/07/2013
BELTON AND MANTHORPE SK 929 394
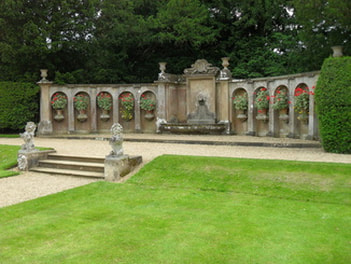
Lion Exedra
The Lion Exedra at Belton House was designed in the early 19th century by Jeffry Wyatville in the Classical Revival style.
Date taken: 04/07/2013
The Lion Exedra at Belton House was designed in the early 19th century by Jeffry Wyatville in the Classical Revival style.
Date taken: 04/07/2013
BELTON AND MANTHORPE SK 929 395
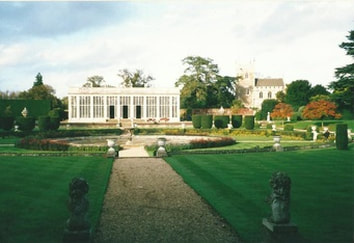
Belton House Orangery
The orangery at Belton House was designed in about 1811 by Jeffry Wyatville in the Classical Revival style and was built in 1821. The Balustrade is made of Coade stone.
Jeffry Wyatville also designed;
The Orangery, Longleat, Horningham, Wiltshire.
The Camellia House, Bretton Park, West Bretton.
The Camellia House, Woburn, Bedfordshire.
The orangery at Belton House was designed in about 1811 by Jeffry Wyatville in the Classical Revival style and was built in 1821. The Balustrade is made of Coade stone.
Jeffry Wyatville also designed;
The Orangery, Longleat, Horningham, Wiltshire.
The Camellia House, Bretton Park, West Bretton.
The Camellia House, Woburn, Bedfordshire.
BELTON AND MANTHORPE SK 929393
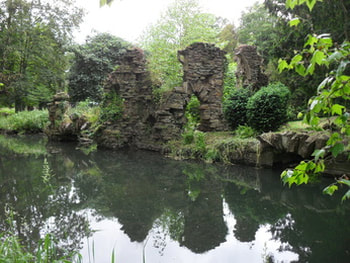
Rustic Arch
Viscount Tyronnel wrote about the sham ruin at Belton House in 1745 in a letter to his nephew, John Cust:
a grand Rustick arch finished with vast Rough Stones over ye Cascade of ye River, and two Huge Artificial Rocks on either side, Design'd and executed, as I think, in a taste superior to anything that I have seen.
Date taken: 04/07/2013
Viscount Tyronnel wrote about the sham ruin at Belton House in 1745 in a letter to his nephew, John Cust:
a grand Rustick arch finished with vast Rough Stones over ye Cascade of ye River, and two Huge Artificial Rocks on either side, Design'd and executed, as I think, in a taste superior to anything that I have seen.
Date taken: 04/07/2013
BELTON AND MANTHORPE SK 931 393
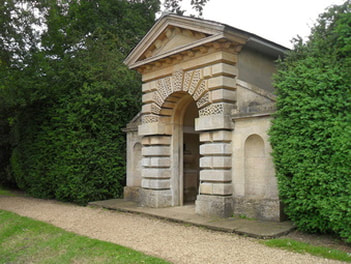
Temple
The Palladian style temple at Belton Park was built in the early 18th century.
It was resited to its present position in 1816 and possibly came from Culverthorpe.
Date taken: 04/07/2013
The Palladian style temple at Belton Park was built in the early 18th century.
It was resited to its present position in 1816 and possibly came from Culverthorpe.
Date taken: 04/07/2013
BROCKLESBY TA 115 109
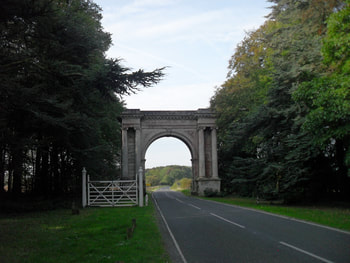
Brocklesby Memorial Arch
The Brocklesby Memorial Arch was built as an entrance to Brocklesby Park and is dated 1864. On the east side is an inscription that reads:
TO CHARLES ANDERSON WORSLEY 2ND EARL OF YARBOROUGH
and on the west side:
BY HIS TENANTS AND FRIENDS
Date taken: 03/10/2014
The Brocklesby Memorial Arch was built as an entrance to Brocklesby Park and is dated 1864. On the east side is an inscription that reads:
TO CHARLES ANDERSON WORSLEY 2ND EARL OF YARBOROUGH
and on the west side:
BY HIS TENANTS AND FRIENDS
Date taken: 03/10/2014
BROCKLESBY TA 126 127
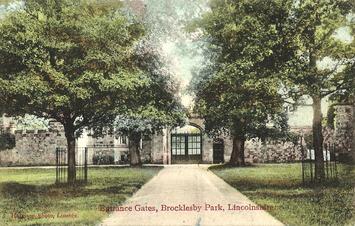
Newsham Lodge
Newsham Lodge was possibly designed by Jeffry Wyattville. A decretive panel of arms is on the 3rd floor of the tower and the Anderson cypher is over the pedestrian entrance.
This image is an Edwardian postcard .
Newsham Lodge was possibly designed by Jeffry Wyattville. A decretive panel of arms is on the 3rd floor of the tower and the Anderson cypher is over the pedestrian entrance.
This image is an Edwardian postcard .
CABOURNE TA 128 036
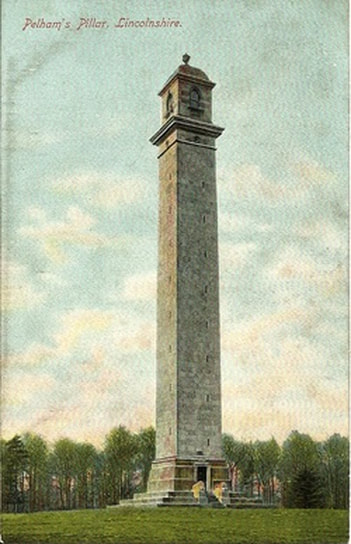
Pelham's Pillar
Designed in by Edward James Willson, who was paid 100 guineas for the plans, the 128 feet high Pelham's Pillar was built for Charles Anderson Pelham, 1st Earl of Yarborough, and cost £2395 4s 3d. It was visited by Prince Albert when it was completed.
An inscription reads;
This Pillar
was erected to commemorate the Planting
of these woods by
CHARLES ANDERSON PELHAM LORD
YARBOROUGH
who commenced planting in 1787
and between that year and 1828 placed on his property 12,552,700 Trees
The Foundation of this Pillar was laid in the Year
1840
by his son and the Building was finished by his grandson in 1849
Pelham was MP for Grimsby 1803-7 and for Lincolnshire 1807-23.
Designed in by Edward James Willson, who was paid 100 guineas for the plans, the 128 feet high Pelham's Pillar was built for Charles Anderson Pelham, 1st Earl of Yarborough, and cost £2395 4s 3d. It was visited by Prince Albert when it was completed.
An inscription reads;
This Pillar
was erected to commemorate the Planting
of these woods by
CHARLES ANDERSON PELHAM LORD
YARBOROUGH
who commenced planting in 1787
and between that year and 1828 placed on his property 12,552,700 Trees
The Foundation of this Pillar was laid in the Year
1840
by his son and the Building was finished by his grandson in 1849
Pelham was MP for Grimsby 1803-7 and for Lincolnshire 1807-23.
CLEETHORPES TA 308 087
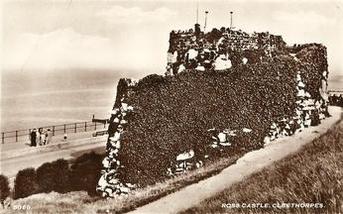
Ross Castle
Mr Ross was the financial director of the Yorkshire, Humber and Lincolnshire railway. He had the sham castle built in 1885 as a viewing platform for holidaymakers brought to Cleethorpes by his railway.
Mr Ross was the financial director of the Yorkshire, Humber and Lincolnshire railway. He had the sham castle built in 1885 as a viewing platform for holidaymakers brought to Cleethorpes by his railway.
DODDINGTON
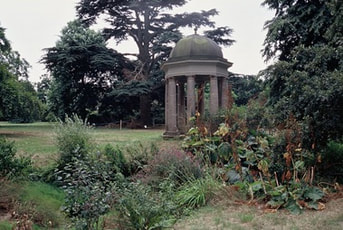
The Tuscan Temple of the Winds
The Tuscan Temple of the Winds is now a memorial to Coney and Ralph Jarvis who both died in the 1970s and created much of the gardens at Doddington. They had built the temple in 1967.
Date taken: 05/09/2003
The Tuscan Temple of the Winds is now a memorial to Coney and Ralph Jarvis who both died in the 1970s and created much of the gardens at Doddington. They had built the temple in 1967.
Date taken: 05/09/2003
GRANTHAM SK 921 371
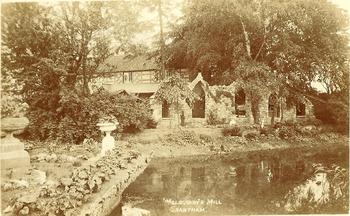
Willoughby's Mill
In 1898, George Willoughby had mock Tudor half timber put onto Harrowby Mill House. He also employed Joe White to build ornamental arches in the garden. Joe White also built the Priory Ruins in Union Street.
In 1898, George Willoughby had mock Tudor half timber put onto Harrowby Mill House. He also employed Joe White to build ornamental arches in the garden. Joe White also built the Priory Ruins in Union Street.
GREAT LIMBER
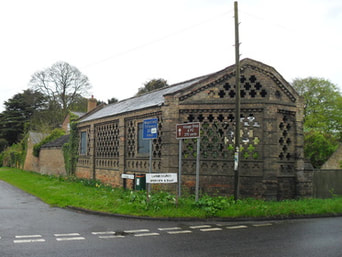
Barn
Date taken: 08/05/2010
Date taken: 08/05/2010
GREAT LIMBER TA 133 089
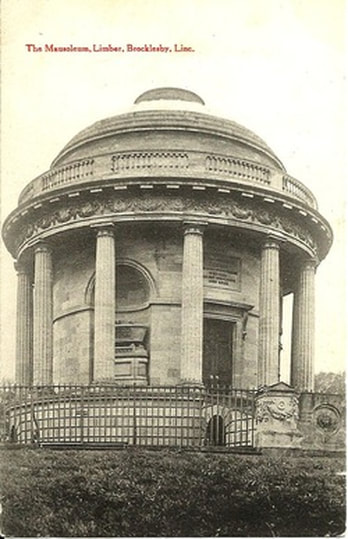
Sophia Aufere's Mausoleum
The Mausoleum in Brockleby Park is for Sophia Aufere and was designed by James Wyatt and built in 1792. In the centre of the mausoleum is a white marble figure of Sophia by Joseph Nollekens.
An inscription reads:
TO THE MEMORY OF
SOPHIA
THE WIFE OF C.A.PELHAM
JAN XXV MDCCLXXXVI
AGED XXXIII
This postcard is Edwardian.
The Mausoleum in Brockleby Park is for Sophia Aufere and was designed by James Wyatt and built in 1792. In the centre of the mausoleum is a white marble figure of Sophia by Joseph Nollekens.
An inscription reads:
TO THE MEMORY OF
SOPHIA
THE WIFE OF C.A.PELHAM
JAN XXV MDCCLXXXVI
AGED XXXIII
This postcard is Edwardian.
GRIMSBY
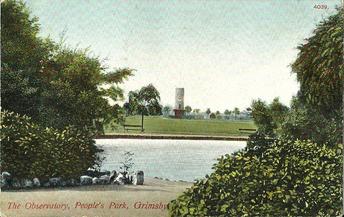
The Observatory
The Observatory was built in People's Park for Queen Victoria's 80th birthday. It was demolished during WW II.
The Observatory was built in People's Park for Queen Victoria's 80th birthday. It was demolished during WW II.
HARLAXTON
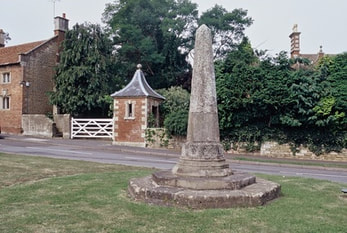
Gazebo
A tiny gazebo is in the centre of Harlaxton village.
Date taken: 05/09/2003
A tiny gazebo is in the centre of Harlaxton village.
Date taken: 05/09/2003
LINCOLN
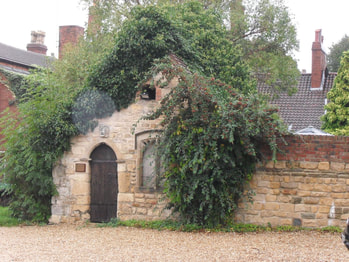
Bailgate Summerhouse
Date taken: 04/10/2014
Date taken: 04/10/2014
LINCOLN SK 978 716
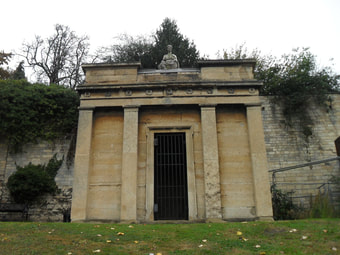
Bishop's Palace Summerhouse
The early 19th century Doric style garden temple was based on the Choragic Monument of Thyrasyllus. On the parapet is a seated figure of Niobe.
Date taken: 04/10/2014
The early 19th century Doric style garden temple was based on the Choragic Monument of Thyrasyllus. On the parapet is a seated figure of Niobe.
Date taken: 04/10/2014
LINCOLN SK 978 718
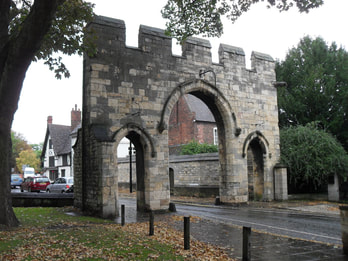
Priory Gate
Priory Gate was built in 1816 in the Medieval Revival Style with masonry from the nearby 14th century gatehouse.
Date taken: 04/10/2014
Priory Gate was built in 1816 in the Medieval Revival Style with masonry from the nearby 14th century gatehouse.
Date taken: 04/10/2014
TEALBY TF 163 904
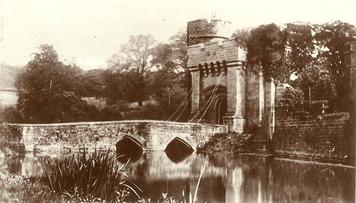
Bayons Manor Drawbridge
Bayons Manor was built for Charles Tennyson d'Eyncourt, the uncle of Lord Tennison, from 1836 to 1842. It was designed as a picturesque romantic Gothic castle by William Nicholson.
After being used by troops in the Second World War it was sold in 1944 and demolished in 1965. The ruins of the drawbridge still remain.
Bayons Manor was built for Charles Tennyson d'Eyncourt, the uncle of Lord Tennison, from 1836 to 1842. It was designed as a picturesque romantic Gothic castle by William Nicholson.
After being used by troops in the Second World War it was sold in 1944 and demolished in 1965. The ruins of the drawbridge still remain.
THORNTON CURTIS TA 118 189
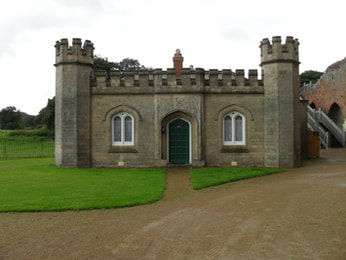
Thornton Abbey sham castle
Just inside the impressive gatehouse of the ruins of Thornton Abbey is a little Gothic building.
Date taken: 18/07/2009
Just inside the impressive gatehouse of the ruins of Thornton Abbey is a little Gothic building.
Date taken: 18/07/2009
WALTHAM
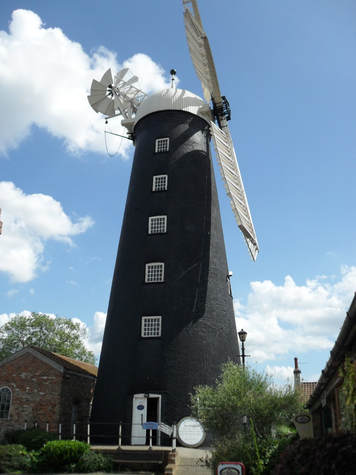
Waltham Windmill
Date taken: 23/07/2009
Date taken: 23/07/2009
