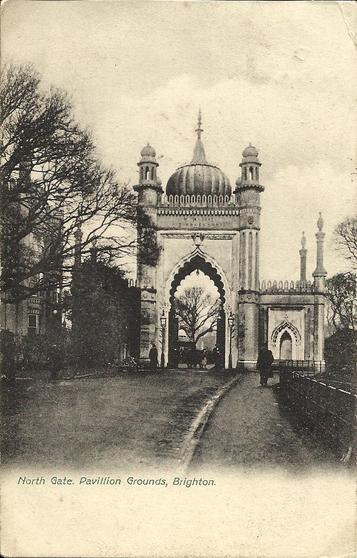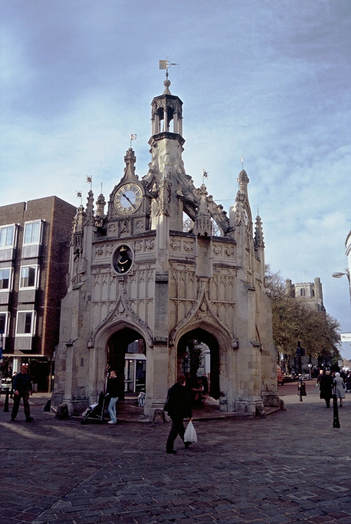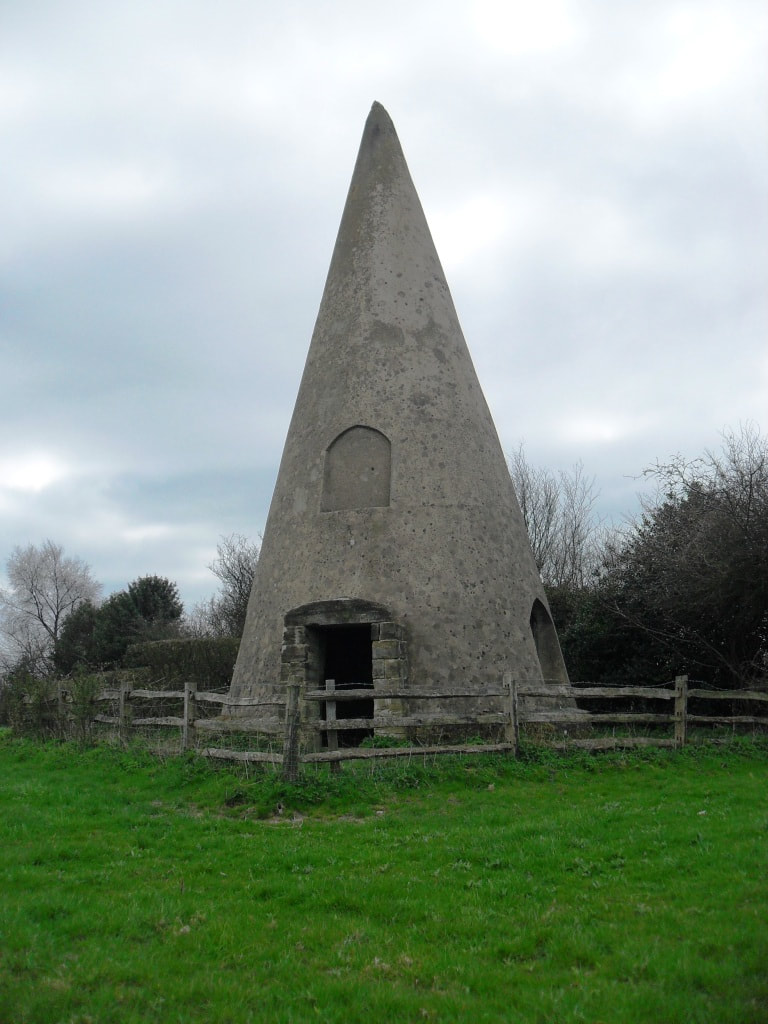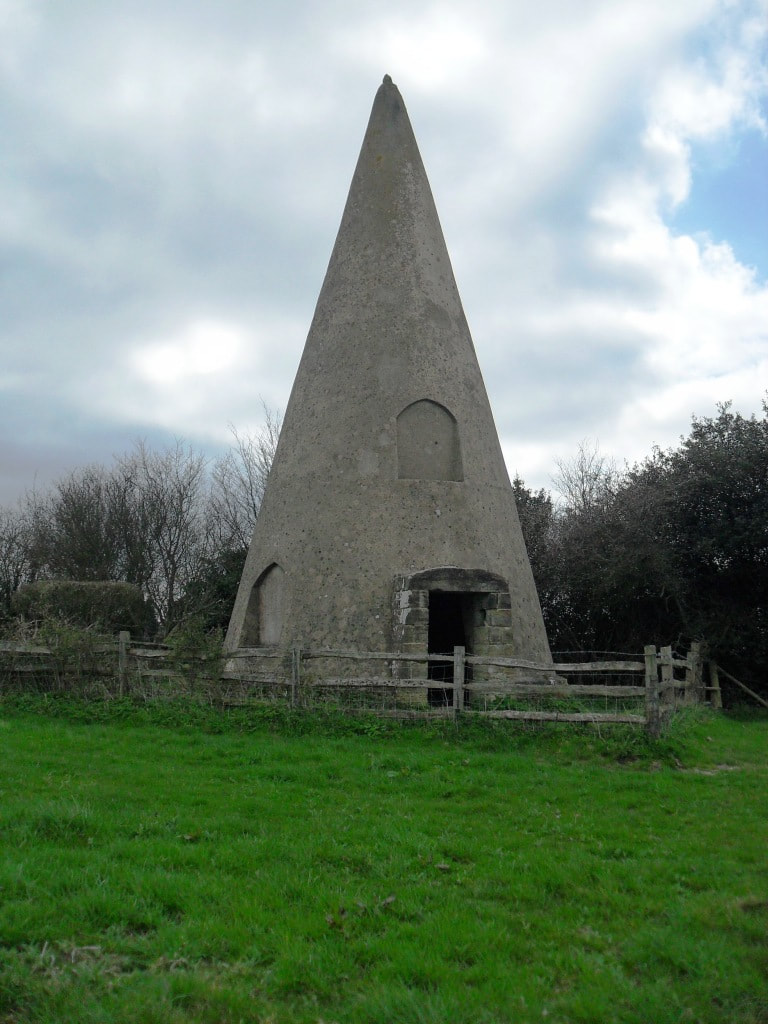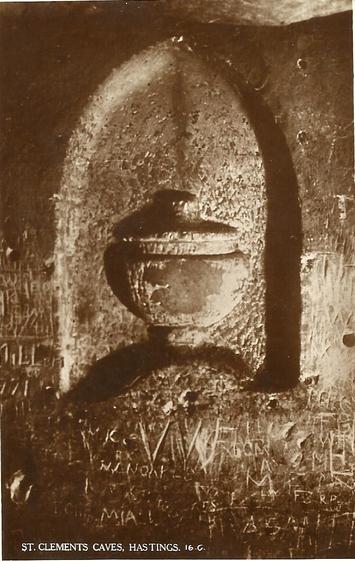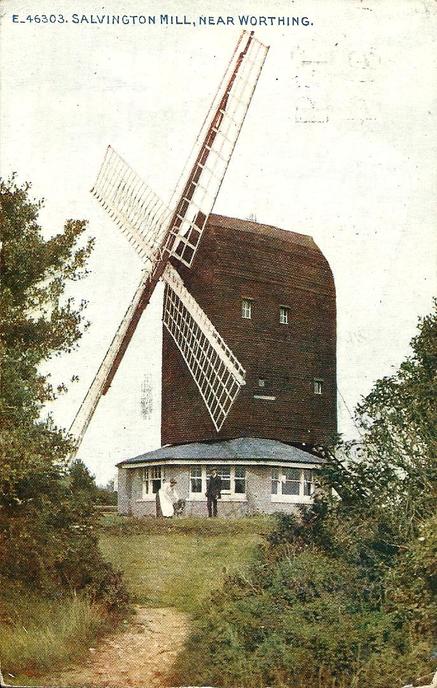Sussex
ARUNDEL TQ 128 080
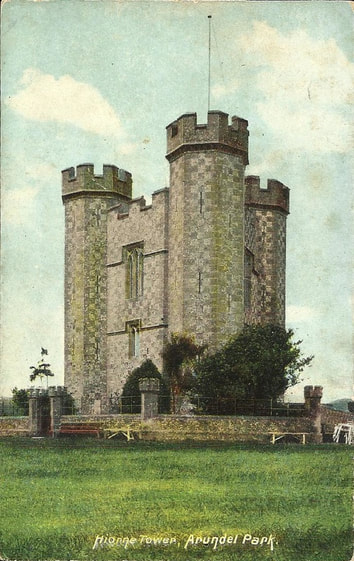
Hiorn's Tower
Francis Hiorn designed the Tower in 1787 for the 11th Duke of Norfolk.
For other triangular castles see:
DUNCHIDEOCK Devon
ILFORD Essex
HENBURY Gloucestershire
BROADWAY Worcestershire
Francis Hiorn designed the Tower in 1787 for the 11th Duke of Norfolk.
For other triangular castles see:
DUNCHIDEOCK Devon
ILFORD Essex
HENBURY Gloucestershire
BROADWAY Worcestershire
BRIGHTLING TQ 670 212
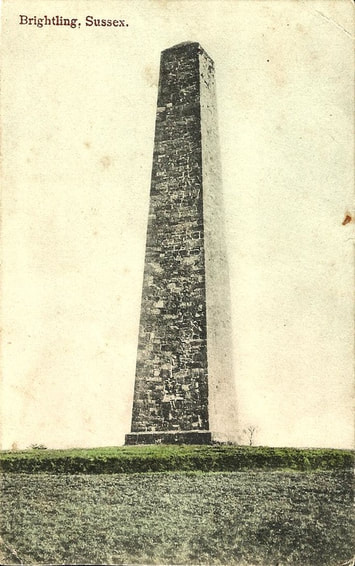
Brightling Needle
The 65 feet high obelisk on Brightling Down, 646 feet above sea level, was probably designed by Sir Robert Smirke. It was erected for John Fuller, who was known as Mad Jack and had various landscape buildings on his estate. The obelisk dates from around the time of the Battle of Waterloo in 1815 and may have commemorated Wellington's victory of Napoleon.
The obelisk was extensively renovated in 1985 in order to strengthen and stabilize it.
The 65 feet high obelisk on Brightling Down, 646 feet above sea level, was probably designed by Sir Robert Smirke. It was erected for John Fuller, who was known as Mad Jack and had various landscape buildings on his estate. The obelisk dates from around the time of the Battle of Waterloo in 1815 and may have commemorated Wellington's victory of Napoleon.
The obelisk was extensively renovated in 1985 in order to strengthen and stabilize it.
BRIGHTLING TQ 683 209
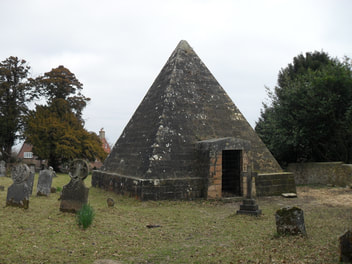
Jack Fuller Pyramid
Jack Fuller died on 11th April 1834 and was buried beneath the 25 feet high pyramid that he had built in the churchyard at Brightling.
Date taken: 14/04/2010
Jack Fuller died on 11th April 1834 and was buried beneath the 25 feet high pyramid that he had built in the churchyard at Brightling.
Date taken: 14/04/2010
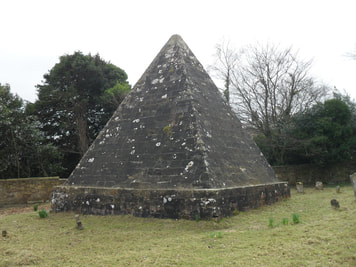
Other pyramids can be seen at:
Gloucestershire PAINSWICK
Hampshire NETHER WALLOP
Norfolk BLICKLING
Yorkshire West Riding BRAMPTON BIERLOW
Yorkshire West Riding HUNTWICK WITH FOULBY AND NOSTELL
Yorkshire West Riding SHAROW
Yorkshire West Riding WEST BRETTON
Date taken: 14/04/2010
Gloucestershire PAINSWICK
Hampshire NETHER WALLOP
Norfolk BLICKLING
Yorkshire West Riding BRAMPTON BIERLOW
Yorkshire West Riding HUNTWICK WITH FOULBY AND NOSTELL
Yorkshire West Riding SHAROW
Yorkshire West Riding WEST BRETTON
Date taken: 14/04/2010
BRIGHTON AND HOVE TQ 312 041
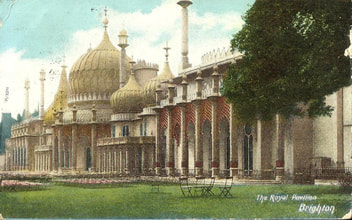
The Royal Pavilion
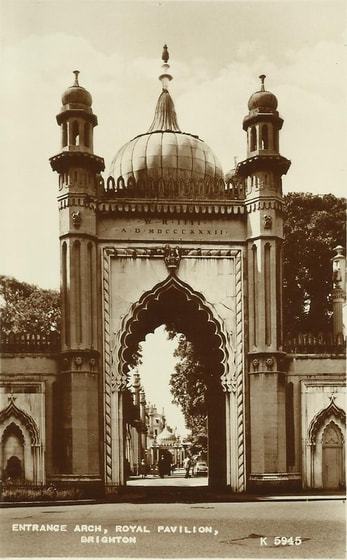
Royal Pavilion Entrance Arch
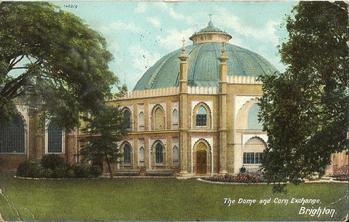
The Dome and Corn Exchange
BURWASH TQ 671 238
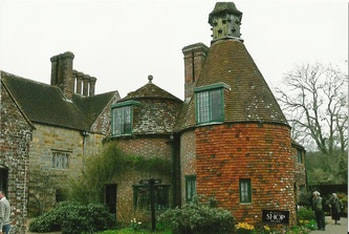
Batman's Dovecote
Bateman's was built in about 1634, and was the home of Rudyard Kipling from 1902 until his death in 1936.
One of the double oast-houses was converted to a dovecote in the early 19th century with a wooden cupola replacing the cowl. The other was made into a cottage by Kipling's cousin, Sir Ambrose Poynter, when he made improvements to the house in 1902.
Bateman's was built in about 1634, and was the home of Rudyard Kipling from 1902 until his death in 1936.
One of the double oast-houses was converted to a dovecote in the early 19th century with a wooden cupola replacing the cowl. The other was made into a cottage by Kipling's cousin, Sir Ambrose Poynter, when he made improvements to the house in 1902.
CHICHESTER SU 860 048
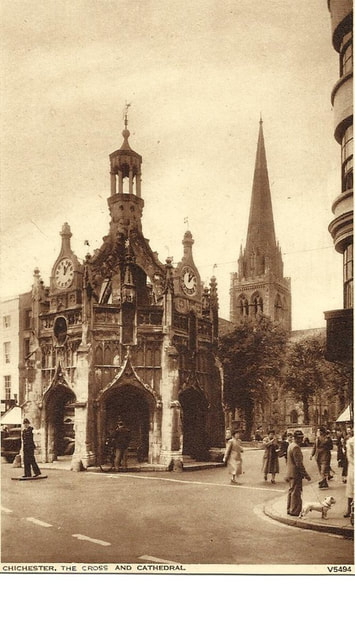
Bishop Story's Cross
The 50 feet high Market Cross was a gift to the city of Chichester by Edward Story, Bishop of Chichester 1478 to 1503.
In 1724 the clock tower and belfry were added.
The 50 feet high Market Cross was a gift to the city of Chichester by Edward Story, Bishop of Chichester 1478 to 1503.
In 1724 the clock tower and belfry were added.
COLGATE
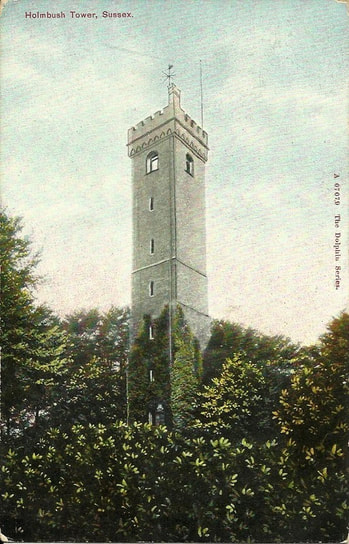
Holmbush Tower
Holmbush Tower is a 106 feet high prospect tower designed by London architect, Francis Edwards, for Mr Broadwood in 1859.
Holmbush Tower is a 106 feet high prospect tower designed by London architect, Francis Edwards, for Mr Broadwood in 1859.
DALLINGTON TQ 669 195
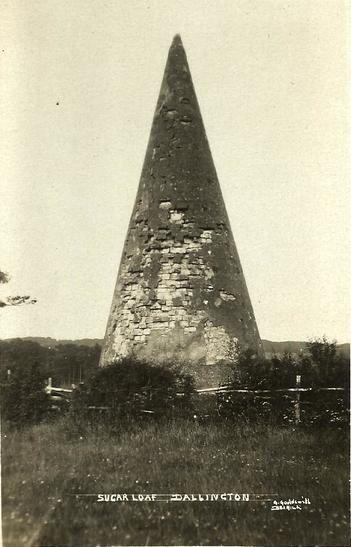
The Sugar Loaf
The 35 feet high spire-shaped building was built for Jack Fuller in the early 19th century and probably designed by Sir Robert Smirke.
The eyecatcher in Brightling Park built to resemble Dallington Church, that Fuller had mistakenly wagered he could see from his estate.
It is said that it was once inhabited.
Date taken: 14/04/2010
The 35 feet high spire-shaped building was built for Jack Fuller in the early 19th century and probably designed by Sir Robert Smirke.
The eyecatcher in Brightling Park built to resemble Dallington Church, that Fuller had mistakenly wagered he could see from his estate.
It is said that it was once inhabited.
Date taken: 14/04/2010
HARTING SU 780 176
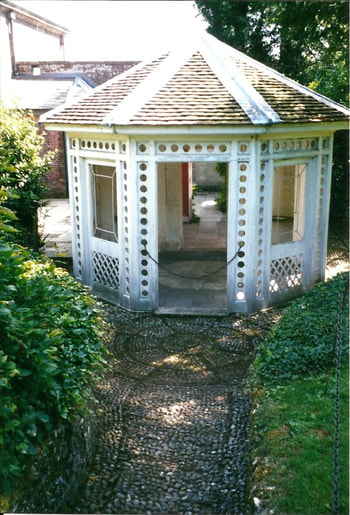
Uppark Game Larder
The game larder at Uppark was designed in about 1810 by Humphry Repton for Sir Harry Fetherstonehaugh.
The game larder at Uppark was designed in about 1810 by Humphry Repton for Sir Harry Fetherstonehaugh.
HARTING SU 778 176
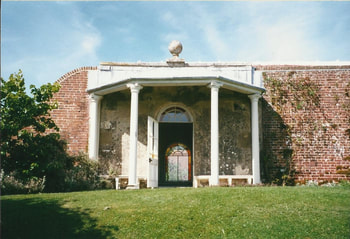
Uppark Dairy
The dairy at Uppark was designed by Humphry Repton and built in about 1810 for Sit Harry Fetherstonehaugh. When Sir Harry was over 60 years old he used to look through the window to see the dairy maid, Ann Bullock, who he eventually married.
The dairy at Uppark was designed by Humphry Repton and built in about 1810 for Sit Harry Fetherstonehaugh. When Sir Harry was over 60 years old he used to look through the window to see the dairy maid, Ann Bullock, who he eventually married.
HARTING SU 785 182
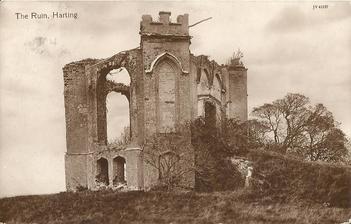
Vandalian Tower
The Vandalian Tower was designed by Henry Keene for Sir Mathew Featherstonehaugh and built in 1774 to commemorate a scheme to establish a colony in a territory in West Virginia that was to be called Vandalia. Featherstonehaugh died in 1774 and with the outbreak of the American War of Independence in 1775, the scheme came to an end.
The tower had a kitchen and a guest room and is said to have been used by the Hellfire Club.
The Vandalian Tower was designed by Henry Keene for Sir Mathew Featherstonehaugh and built in 1774 to commemorate a scheme to establish a colony in a territory in West Virginia that was to be called Vandalia. Featherstonehaugh died in 1774 and with the outbreak of the American War of Independence in 1775, the scheme came to an end.
The tower had a kitchen and a guest room and is said to have been used by the Hellfire Club.
HASTINGS TQ 820 094
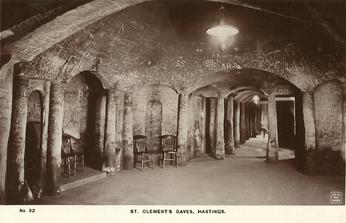
St Clements Caves
The caves, on the West Hill in Hastings, were rediscovered in the 1820s by Joseph Golding, a local grocer. They became a tourist attraction and were visited Prince Albert and Prince George Frederick in 1873.
They were re-opened in 1989 as the Smugglers Adventure, where the history of smuggling is displayed.
The caves, on the West Hill in Hastings, were rediscovered in the 1820s by Joseph Golding, a local grocer. They became a tourist attraction and were visited Prince Albert and Prince George Frederick in 1873.
They were re-opened in 1989 as the Smugglers Adventure, where the history of smuggling is displayed.
HEATHFIELD AND WALDRON TQ 606 209
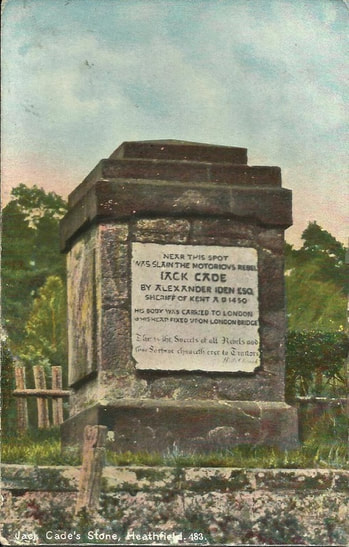
Jack Cade's Monument
In 1450, Jack Cade led the men of Kent and Sussex to rebel and march on London. They defeated the Royalist forces at Sevenoaks and beheaded the Lord Treasurer and the Archbishop of Canterbury in London.
Cade was eventually killed by Alexander Iden, Sheriff of Kent, he was hung drawn and quartered and his head was put on a pole on London Bridge.
The monument was erected by Francis Newbury, of Heathfield Park.
In 1450, Jack Cade led the men of Kent and Sussex to rebel and march on London. They defeated the Royalist forces at Sevenoaks and beheaded the Lord Treasurer and the Archbishop of Canterbury in London.
Cade was eventually killed by Alexander Iden, Sheriff of Kent, he was hung drawn and quartered and his head was put on a pole on London Bridge.
The monument was erected by Francis Newbury, of Heathfield Park.
HEATHFIELD AND WALRON TQ 587 213
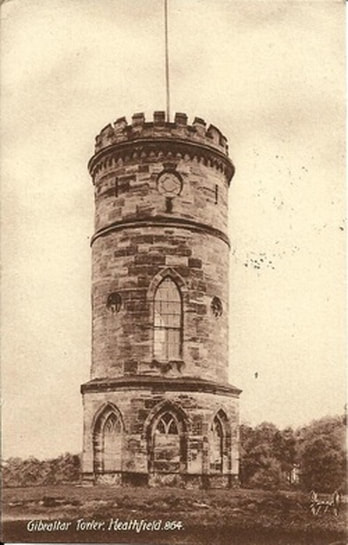
Gibraltar Tower
Francis Newbury commissioned John Crunden to build a tower to commemorate the successful defence of Gibraltar. Brigadier-General George Augustus Elliot was involved with the siege, that was between 1779 and 1783, and was created Baron Heathfield.
Inside the 55 feet high tower, the three rooms were originally decorated with views of Gibraltar that have since been removed. There is a Turner painting in the Tate which includes the tower.
Francis Newbury commissioned John Crunden to build a tower to commemorate the successful defence of Gibraltar. Brigadier-General George Augustus Elliot was involved with the siege, that was between 1779 and 1783, and was created Baron Heathfield.
Inside the 55 feet high tower, the three rooms were originally decorated with views of Gibraltar that have since been removed. There is a Turner painting in the Tate which includes the tower.
HORSHAM TQ 160 295
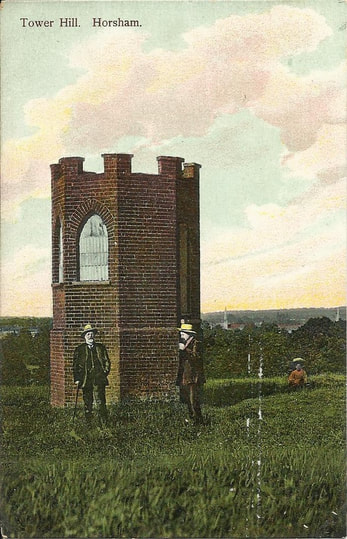
Tower Hill Tower
HURSTPIERPOINT TQ 280 160
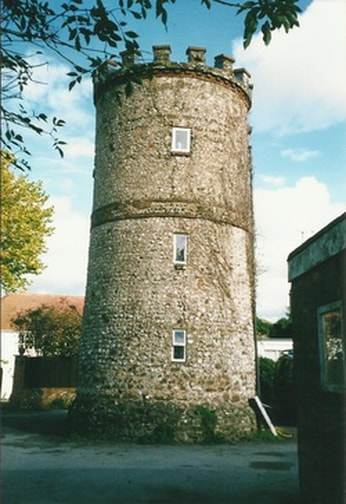
Weeke's Folly
It is said that Richard Weeke, a surgeon at Hurstpierpoint had a tower erected as defence against the French during the Napoleonic Wars. It is more likely that the three-storey crenulated flint and brick tower was built as an ornamental feature in the garden of the Mansion House.
It is said that Richard Weeke, a surgeon at Hurstpierpoint had a tower erected as defence against the French during the Napoleonic Wars. It is more likely that the three-storey crenulated flint and brick tower was built as an ornamental feature in the garden of the Mansion House.
PETWORTH SU 970 222
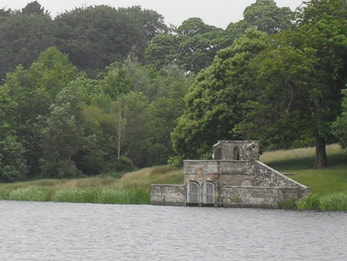
Boathouse
The boathouse on the Upper Lake at Petworth Park was probably part of Lancelot Brown's design for the park in about 1756.
It is shown in a painting by Turner in 1810.
Date taken: 02/07/2013
The boathouse on the Upper Lake at Petworth Park was probably part of Lancelot Brown's design for the park in about 1756.
It is shown in a painting by Turner in 1810.
Date taken: 02/07/2013
PETWORTH SU 975 221
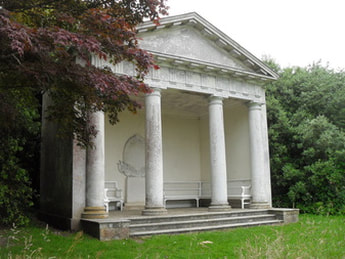
Doric Temple
The Doric Temple in the grounds of Petworth House may have been designed by Thomas Wright in about 1744. It originally stood on Lawn Hill in the Deer Park but was moved under the recommendation of Lancelot Brown in 1752.
It was restored in 1949.
Date taken: 02/07/2013
The Doric Temple in the grounds of Petworth House may have been designed by Thomas Wright in about 1744. It originally stood on Lawn Hill in the Deer Park but was moved under the recommendation of Lancelot Brown in 1752.
It was restored in 1949.
Date taken: 02/07/2013
PETWORTH SU 976 219
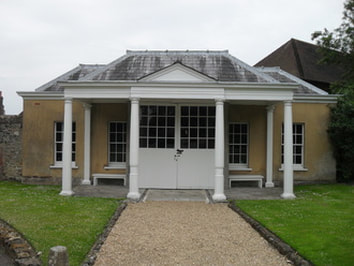
Fire Engine House
A dairy was built over the icehouse in 1784. After the dairy became disused it was altered to house a fire appliance, ruts were made to guide the wheels and the columns were shaped to allow the appliance through the entrance.
Date taken: 02/07/2013
A dairy was built over the icehouse in 1784. After the dairy became disused it was altered to house a fire appliance, ruts were made to guide the wheels and the columns were shaped to allow the appliance through the entrance.
Date taken: 02/07/2013
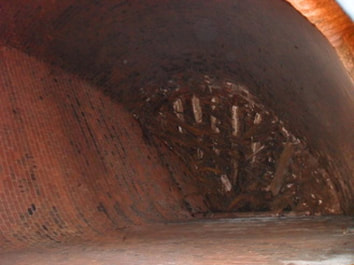
Icehouse
The icehouse was constructed in 1784 and an old one removed. It has three segments.
Date taken: 02/07/2013
The icehouse was constructed in 1784 and an old one removed. It has three segments.
Date taken: 02/07/2013
PETWORTH SU 975 223
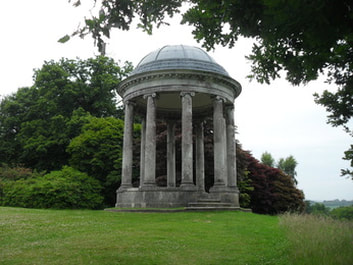
Ionic Rotunda
The Ionic Rotunda at Petworth House was possibly designed by Matthew Brettinham and built in 1766 for the 2nd Earl of Egremont.
Date taken: 02/07/2013
The Ionic Rotunda at Petworth House was possibly designed by Matthew Brettinham and built in 1766 for the 2nd Earl of Egremont.
Date taken: 02/07/2013
ROTHERFIELD TQ 577 329
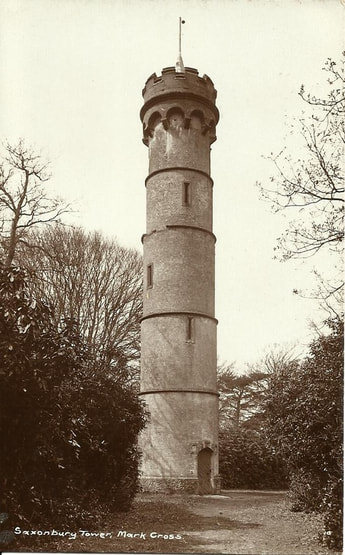
Saxonbury Tower
In 1828, the Marquess of Abergavenny had a tower built on his estate at Eridge Park. Over the doorway are the initials 'H.A', that may stand for Henrietta Abergavenny.
In 1828, the Marquess of Abergavenny had a tower built on his estate at Eridge Park. Over the doorway are the initials 'H.A', that may stand for Henrietta Abergavenny.
SALVINGTON TQ 122 066
|
Salvington Mill
Salvington Mill has the date 1700 above the door, and was originally known as Durrington Mill. It ground corn until 1896 when it was bought by Colonel T F Wisden, and ground animal feed until 1905. In 1907, the wooden roundhouse was replaced with a concrete structure and used as a tearoom. Worthing Borough Council took over the mill in 1959, and it was renovated by Messes E Hole and Son in 1961. After the sails were damaged in a gale in 1976, the Council began a restoration project to rebuild the roundhouse as it was in 1900 and fully restore the mill. |
SLAUGHAM
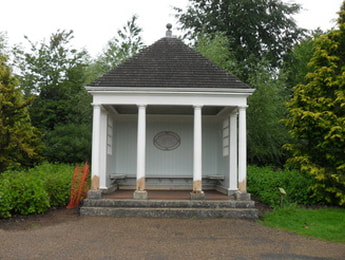
Messel Temple
The Nymans Estate was bought in the 1890s by Ludvig Messel, a wealthy stockbroker originally from Germany.
Inside the Massel Temple is an inscription that reads:
THIS BUILDING CELEBRATES
THE LIFE AND WORK OF THE ARCHITECT
ALFRED MESSEL
BORN DARMSTADT 22 JULY 1852
DIED BERLIN 24 MARCH 1909
Date taken: 02/07/2013
The Nymans Estate was bought in the 1890s by Ludvig Messel, a wealthy stockbroker originally from Germany.
Inside the Massel Temple is an inscription that reads:
THIS BUILDING CELEBRATES
THE LIFE AND WORK OF THE ARCHITECT
ALFRED MESSEL
BORN DARMSTADT 22 JULY 1852
DIED BERLIN 24 MARCH 1909
Date taken: 02/07/2013
SLAUGHAM
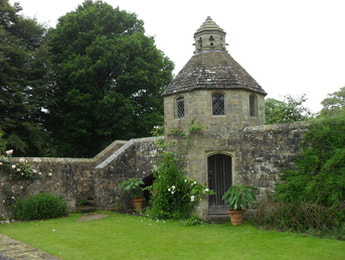
Nymans Dovecote
Date taken: 02/07/2013
Date taken: 02/07/2013
SLAUGHAM
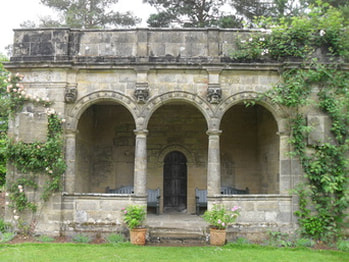
Loggia
The Loggia at Nymans overlooks the Sunk Garden and was built in the 1920s.
Date taken: 02/07/2013
The Loggia at Nymans overlooks the Sunk Garden and was built in the 1920s.
Date taken: 02/07/2013
SLAUGHAM
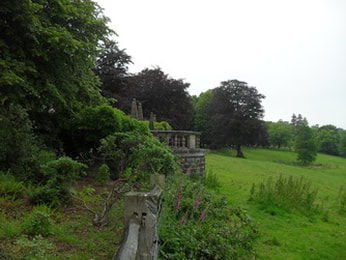
Prospect
A balustraded bastion, known as the Prospect, overlooks the parkland at Nymans.
Date taken: 02/07/2013
A balustraded bastion, known as the Prospect, overlooks the parkland at Nymans.
Date taken: 02/07/2013
SLAUGHAM
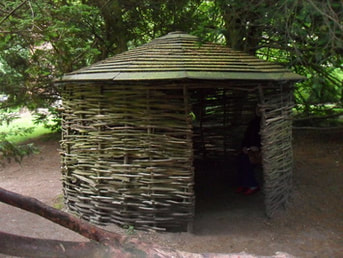
Round House
There is a small rustic Round House in the gardens at Nymans.
Date taken: 02/07/2013
There is a small rustic Round House in the gardens at Nymans.
Date taken: 02/07/2013
SMALLHYTHE
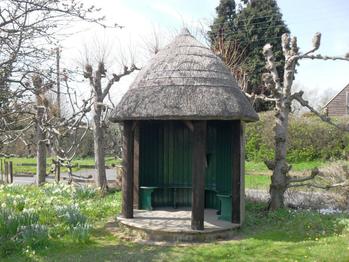
Rustic summerhouse
Smallhythe Place was the home of Ellen Terry, the Shakespearean actress, from 1899 to 1928.
In the garden is a small rustic summerhouse.
Date taken: 13/04/2010
Smallhythe Place was the home of Ellen Terry, the Shakespearean actress, from 1899 to 1928.
In the garden is a small rustic summerhouse.
Date taken: 13/04/2010
STOUGHTON SU 776 094
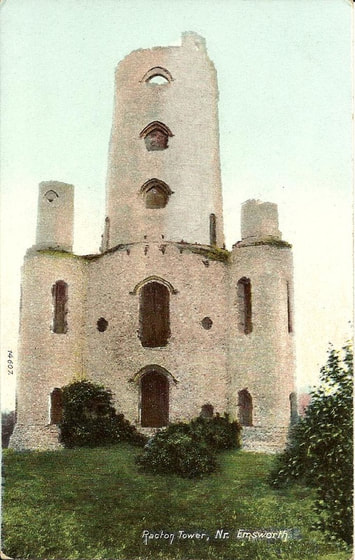
The Racton Monument
The Racton Monument was designed by Theodosius Kelne for George Montague-Dunk, 2nd Earl of Halifax, and built between 1766 and 1775. The four-storey 80 feet high tower may have been for Halifax, who lived at nearby Stansted Park, to watch his merchant ships dock at Emsworth harbour.
The Racton Monument was designed by Theodosius Kelne for George Montague-Dunk, 2nd Earl of Halifax, and built between 1766 and 1775. The four-storey 80 feet high tower may have been for Halifax, who lived at nearby Stansted Park, to watch his merchant ships dock at Emsworth harbour.
UPPER BEEDING
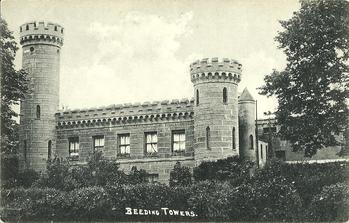
Beeding Towers
Beeding Towers was built by architect George Smith and is known as Smith's Folly. Smith, who had been involved with restoration work at Brighton Pavilion, bought the unfinished building and completed it in 1883.
In 1911 the 80 feet high tower was reduced because it was unsafe and the crenulations were replaced with a conical roof.
Beeding Towers was built by architect George Smith and is known as Smith's Folly. Smith, who had been involved with restoration work at Brighton Pavilion, bought the unfinished building and completed it in 1883.
In 1911 the 80 feet high tower was reduced because it was unsafe and the crenulations were replaced with a conical roof.
WESTAMPNETT SU 888 095
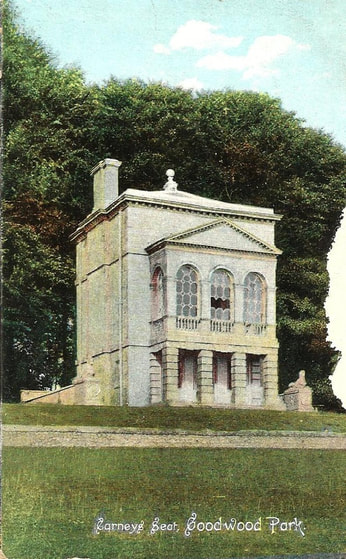
Carne's Seat
In 1743, Roger Morris, the carpenter and principal engineer to the Board of trade, built a banqueting house in Goodwood Park for the 2nd Duke of Richmond. It was named after an old French retainer of his grandmother, Louise de Kerouaille, Duchess of Portsmouth.
The stone may have come from the ruins of Hove Parish Church. There is an Ionic porch and there are sphinx on each side of the building.
In 1743, Roger Morris, the carpenter and principal engineer to the Board of trade, built a banqueting house in Goodwood Park for the 2nd Duke of Richmond. It was named after an old French retainer of his grandmother, Louise de Kerouaille, Duchess of Portsmouth.
The stone may have come from the ruins of Hove Parish Church. There is an Ionic porch and there are sphinx on each side of the building.
