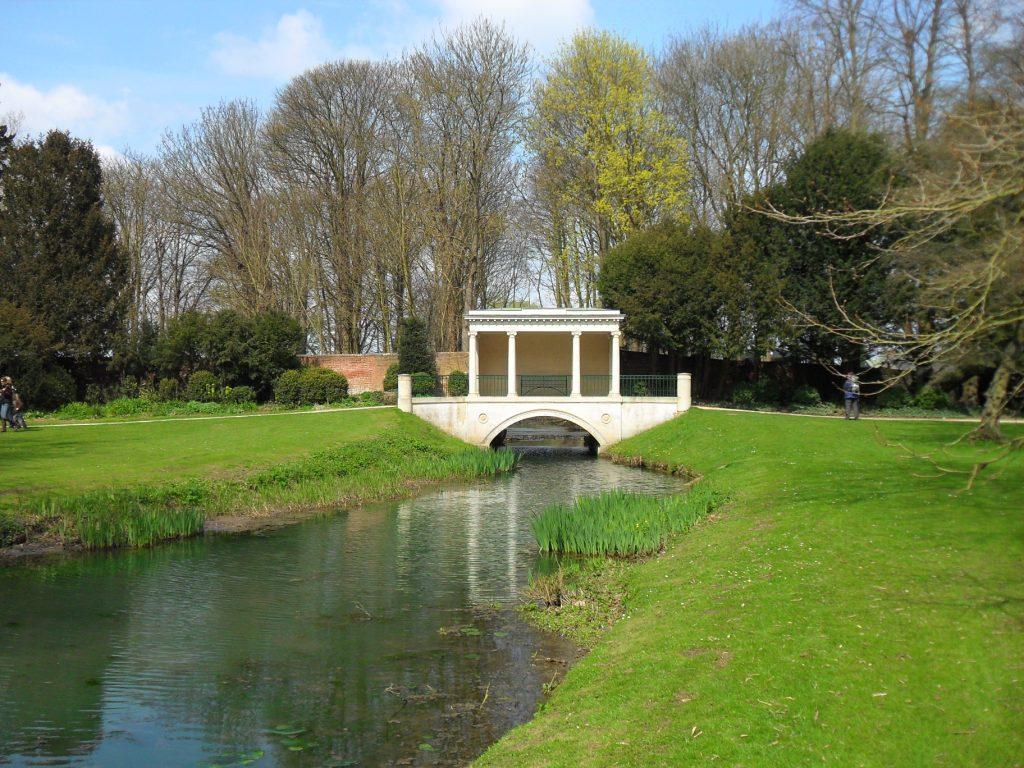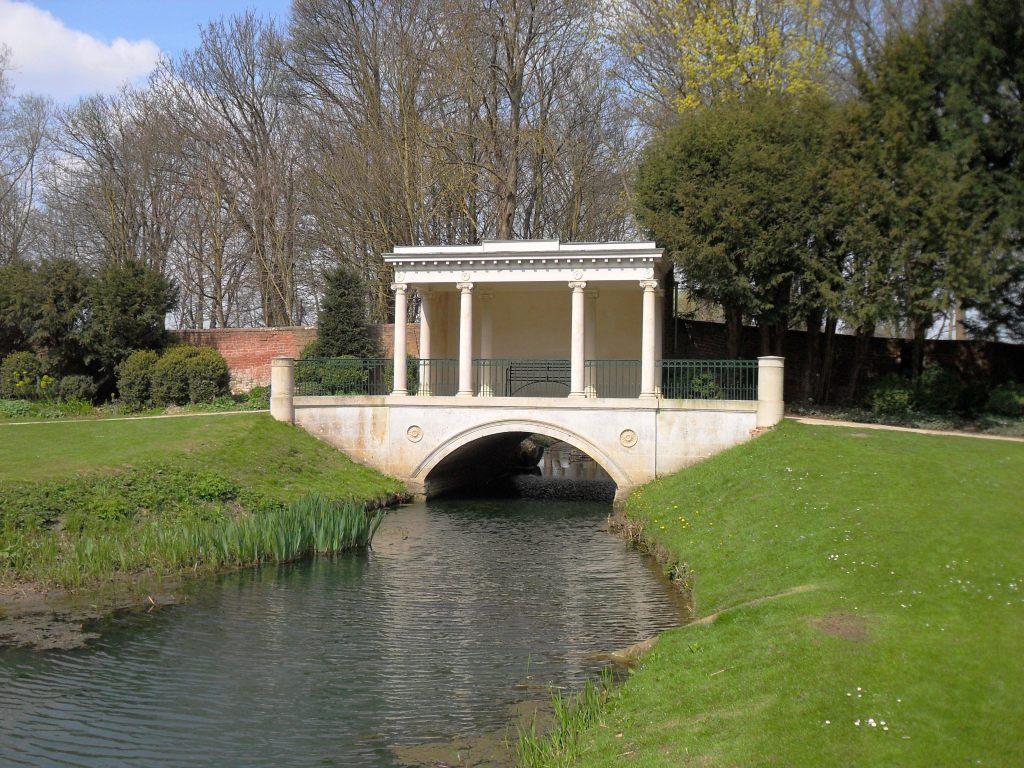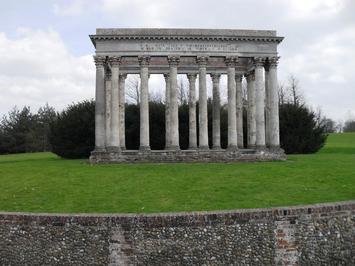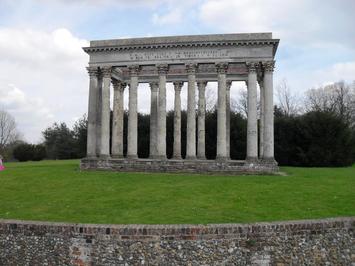Essex
COLCHESTER TM 005 238
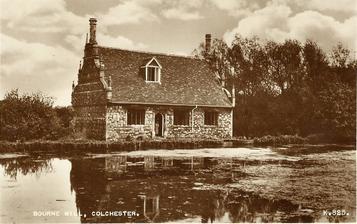
Bourne Mill
Bourne Mill was built using masonry from St John's Abbey in 1591, for Thomas Lucas. It may have originally been a fishing lodge with ornate gables that were fashionable in the Low Countries in the late 16th century.
In the 17th century it became a cloth mill with Dutch workers.
Bourne Mill was built using masonry from St John's Abbey in 1591, for Thomas Lucas. It may have originally been a fishing lodge with ornate gables that were fashionable in the Low Countries in the late 16th century.
In the 17th century it became a cloth mill with Dutch workers.
ILFORD TQ 43 87
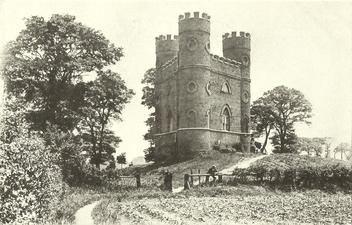
Raymonds Folly (now gone)
Charles Raymond (1713-88) made his fortune as a captain in the East India company. He retired to Essex, where he had a three-sided tower built in 1765, known as Ilford Castle or Cranbrook Castle, at a cost of £420. It was to be the family mausoleum but he and his wife, Sarah, were buried at Barking. It became known as Raymonds Folly but was probably a banqueting house. It was demolished in 1923 to make way for a tennis club.
Charles Raymond (1713-88) made his fortune as a captain in the East India company. He retired to Essex, where he had a three-sided tower built in 1765, known as Ilford Castle or Cranbrook Castle, at a cost of £420. It was to be the family mausoleum but he and his wife, Sarah, were buried at Barking. It became known as Raymonds Folly but was probably a banqueting house. It was demolished in 1923 to make way for a tennis club.
For more triangular castles see:
DUNCHIDEOCK, Devon
HENBURY, Gloucestershire
ARUNDEL, Sussex
BROADWAY, Worcestershire
DUNCHIDEOCK, Devon
HENBURY, Gloucestershire
ARUNDEL, Sussex
BROADWAY, Worcestershire
LEYTON
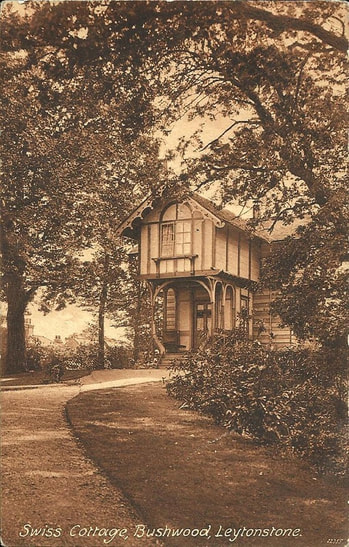
Bush Wood Swiss Cottage
Swiss Cottage was a timber framed building, built about 1850, at Lake House, Leytonstone. It was demolished in 1962 to make way for Metropolitan police cadets.
Postcard posted: 1925
Swiss Cottage was a timber framed building, built about 1850, at Lake House, Leytonstone. It was demolished in 1962 to make way for Metropolitan police cadets.
Postcard posted: 1925
LITTLEBURY TL 521 382
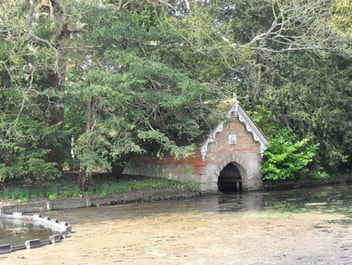
Audley End Boathouse
Date taken: 15/04/2010
Date taken: 15/04/2010
LITTLEBURY TL 521 382
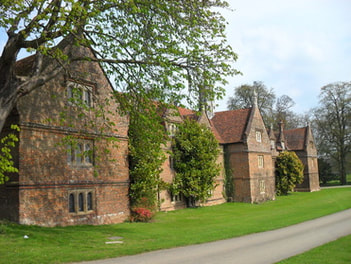
Stables
The stables at Audley End were built around 1605-1616 in a Tudor style.
Date taken: 15/04/2010
The stables at Audley End were built around 1605-1616 in a Tudor style.
Date taken: 15/04/2010
LITTLEBURY TL 522 385
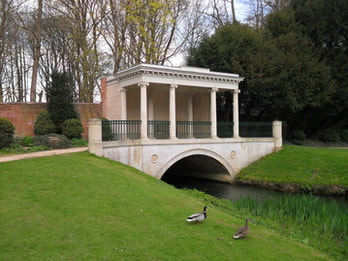
Teahouse Bridge
Robert Adam designed the small Palladian bridge and temple summerhouse in 1782 for Lord Braybrooke.
There is also a small Palladian Bridge at Scampston Hall, East Riding.
Date taken 15/04/2010
Robert Adam designed the small Palladian bridge and temple summerhouse in 1782 for Lord Braybrooke.
There is also a small Palladian Bridge at Scampston Hall, East Riding.
Date taken 15/04/2010
LITTLEBURY TL 528 381
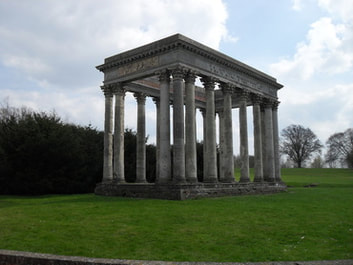
Temple of Concord
The Corinthian styled Temple of Concord was designed by Robert William Brettingham in 1790, and was built to celebrate George III's recovery from madness.
Date taken: 15/04/2010
The Corinthian styled Temple of Concord was designed by Robert William Brettingham in 1790, and was built to celebrate George III's recovery from madness.
Date taken: 15/04/2010
LITTLEBURY TL 515 383
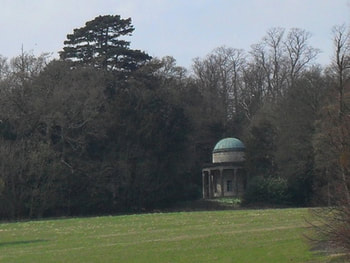
Temple of Victory
John Griffin Griffin commissioned Robert Adam to design the Ionic Temple of Victory in 1772 to commemorate victory in the Seven Years War, 1756-63.
The temple is also known as Ring Temple as it stands on Ring Hill.
Date taken: 15/04/2010
John Griffin Griffin commissioned Robert Adam to design the Ionic Temple of Victory in 1772 to commemorate victory in the Seven Years War, 1756-63.
The temple is also known as Ring Temple as it stands on Ring Hill.
Date taken: 15/04/2010
PENTLOW TL 820 450
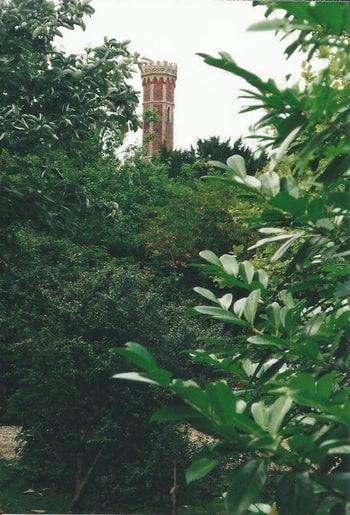
Bull's Tower
In the garden of the Rectory at Pentlow is a red brick tower of over 70 feet high. It has a date of 1859 above the door, and a plaque that reads:
THIS TOWER WAS ERECTED BY THE REV. EDWARD
BULL, M.A. IN MEMORY OF HIS PARENTS ON A
SPOT THEY LOVED SO WELL.
In the garden of the Rectory at Pentlow is a red brick tower of over 70 feet high. It has a date of 1859 above the door, and a plaque that reads:
THIS TOWER WAS ERECTED BY THE REV. EDWARD
BULL, M.A. IN MEMORY OF HIS PARENTS ON A
SPOT THEY LOVED SO WELL.
RALEIGH TQ 803 907
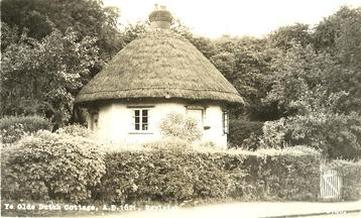
Dutch Cottage
The octagonal Dutch Cottage is thought to be associated with Dutch immigrants who built many of the sea walls on the south coast of Essex in the 17th century. Although there is a date-stone of 1621 above the door, it is more likely to have been built around 1740.
Like other buildings of this shape, legend says there are no corners where evil spirits can hide.
The octagonal Dutch Cottage is thought to be associated with Dutch immigrants who built many of the sea walls on the south coast of Essex in the 17th century. Although there is a date-stone of 1621 above the door, it is more likely to have been built around 1740.
Like other buildings of this shape, legend says there are no corners where evil spirits can hide.
REDBRIDGE TQ 419 874
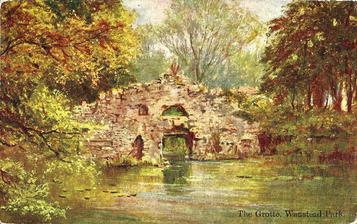
Wanstead Park Grotto
The Grotto at Wanstead Park was built for John Child, 2nd Earl Tylney, and was completed in 1764 at a cost of £2000. Originally, it had seven arches and contained a boathouse and a lavishly decorated room above was used for entertaining. In 1882, Wanstead Park was opened to the public and two years later the grotto was destroyed by fire when a boat was being re-tarred and the lake had been drained of water.
Postcard posted: 1906
The Grotto at Wanstead Park was built for John Child, 2nd Earl Tylney, and was completed in 1764 at a cost of £2000. Originally, it had seven arches and contained a boathouse and a lavishly decorated room above was used for entertaining. In 1882, Wanstead Park was opened to the public and two years later the grotto was destroyed by fire when a boat was being re-tarred and the lake had been drained of water.
Postcard posted: 1906
