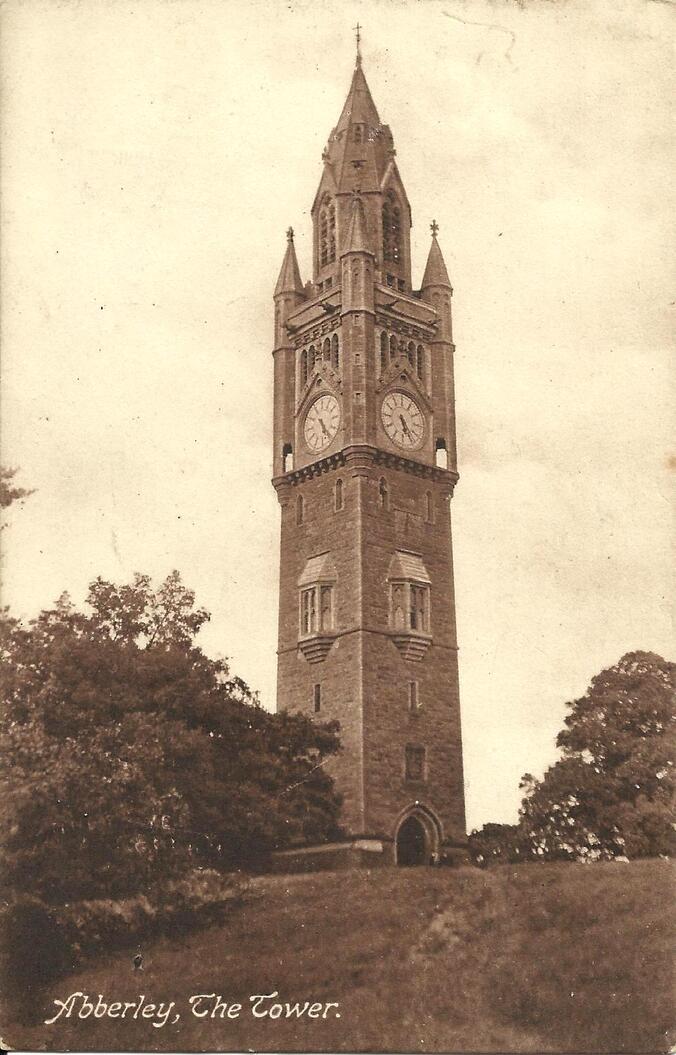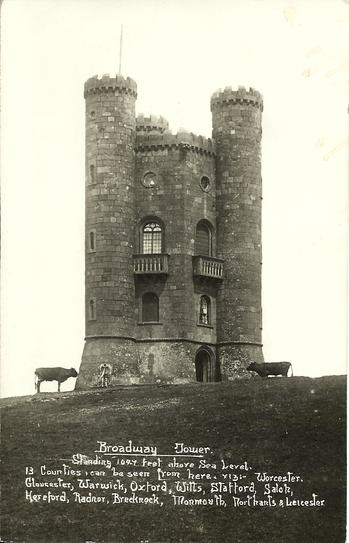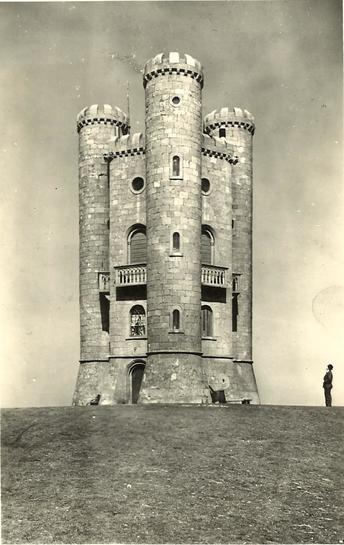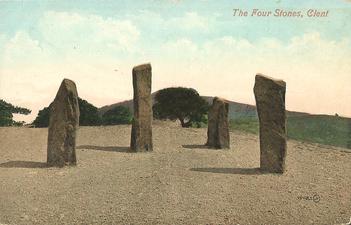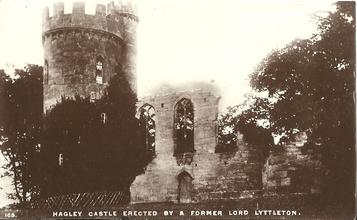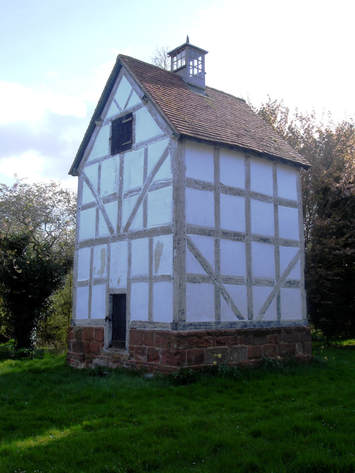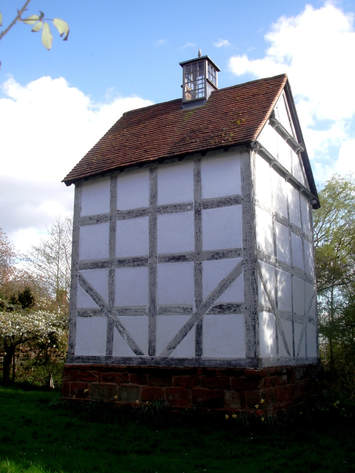Worcestershire
ABBERLEY SO 744 666
|
The Clock Tower
The Gothic style clock tower in Abberley Park was designed by James Piers StAubyn for John Joseph Jones of Abberley Hall. Construction started in June 1883 and it was completed in October 1884 at the cost of £7980. It is 161 feet high and it is claimed that it is visible from six counties. It is known as Little Ben because of its resemblance to Big Ben. |
BOURNVILLE SP 044 813
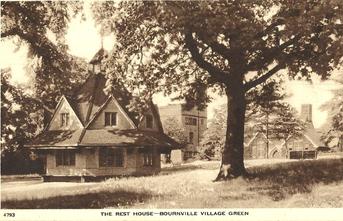
The Rest House
William Alexander Harvey designed The Rest House in 1914 to celebrate the Silver Wedding Anniversary of George and Elizabeth Cadbury. It was paid for by the employees of Cadbury Brothers Ltd.
The design is based on the Yarn Market at Dunster in Somerset.
William Alexander Harvey designed The Rest House in 1914 to celebrate the Silver Wedding Anniversary of George and Elizabeth Cadbury. It was paid for by the employees of Cadbury Brothers Ltd.
The design is based on the Yarn Market at Dunster in Somerset.
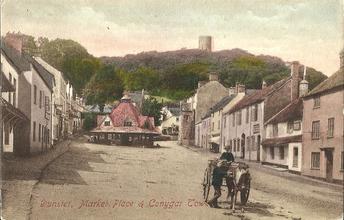
This Edwardian post card of the Yarn Market at Dunster shows the inspiration for the design of The Rest House at Bournville.
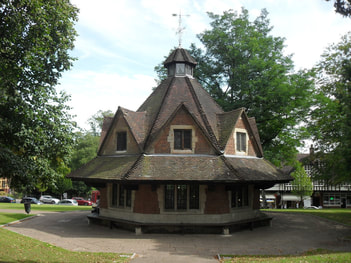
Date taken: 29/08/2015
BROADWAY SP 113 362
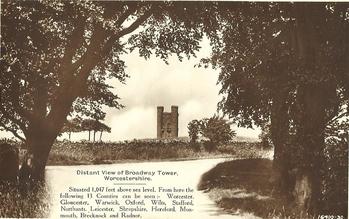
Broadway Tower
The Broadway Tower was designed in 1794 by James Wyatt for the Earl of Coventry, who lived 15 miles away at Croome Court.
It stands at 1,047 feet above sea level and 13 counties can be seen from it. It was completed in 1800.
It was used by Thomas Phillips between 1822 and 1862 to house his private printing press. William Morris and Edward Burne-Jones were amongst many people who stayed there.
The Broadway Tower was designed in 1794 by James Wyatt for the Earl of Coventry, who lived 15 miles away at Croome Court.
It stands at 1,047 feet above sea level and 13 counties can be seen from it. It was completed in 1800.
It was used by Thomas Phillips between 1822 and 1862 to house his private printing press. William Morris and Edward Burne-Jones were amongst many people who stayed there.
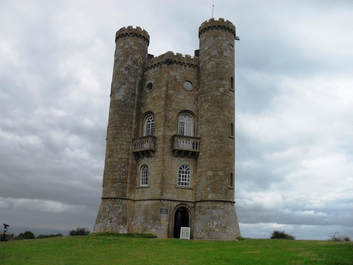
Other triangular towers are at:
DUNCHIDEOCK Devon
ILFORD Essex
HENBURY Gloucestershire
ARUNDEL Sussex
Date taken: 01/07/2012
DUNCHIDEOCK Devon
ILFORD Essex
HENBURY Gloucestershire
ARUNDEL Sussex
Date taken: 01/07/2012
CLENT SO 93 80
CROOME D'ABITOT SO 886 450
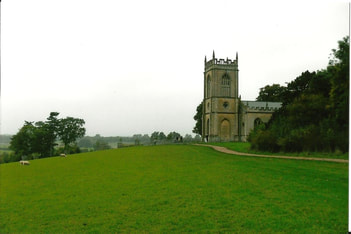
The Church of Mary Magdalene
The medieval church was demolished at Croome Park and Lancelot Brown designed a new one as part of the landscape. The interior was designed by Robert Adam.
The medieval church was demolished at Croome Park and Lancelot Brown designed a new one as part of the landscape. The interior was designed by Robert Adam.
CROOME D'ABITOT SO 880 448
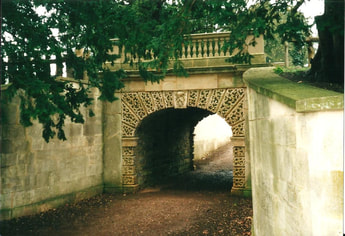
Dry Arch Bridge
The Dry Arch Bridge was designed by Lancelot Brown and redesigned by James Wyatt. it is faced in vermiculated Coade stone date marked 'COADE LONDON 1797'.
The Dry Arch Bridge was designed by Lancelot Brown and redesigned by James Wyatt. it is faced in vermiculated Coade stone date marked 'COADE LONDON 1797'.
CROOME D'ABITOT SO 879 446
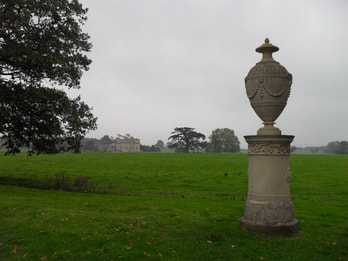
Urn
The Urn at Croome Park was designed by Robert Adam.
Date taken: 09/10/2010
The Urn at Croome Park was designed by Robert Adam.
Date taken: 09/10/2010
CROOME D'ABITOT SO 879 448
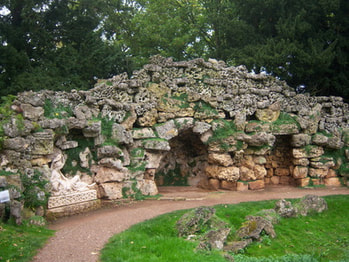
The Grotto
The Grotto at Croome Park was built in about 1795 and probably designed by James Wyatt. It had a Coade stone statue of Sabrina pouring water from her urn that represented the River Severn.
Date taken: 09/10/2010
The Grotto at Croome Park was built in about 1795 and probably designed by James Wyatt. It had a Coade stone statue of Sabrina pouring water from her urn that represented the River Severn.
Date taken: 09/10/2010
CROOME D'ABITOT SO 878 446
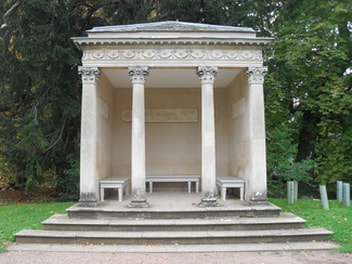
Island Pavilion
The Island Pavilion was either designed by Robert Adam or James Wyatt. It has Coade stone decoration.
Date taken: 09/10/2010
The Island Pavilion was either designed by Robert Adam or James Wyatt. It has Coade stone decoration.
Date taken: 09/10/2010
CROOME D'ABITOT SO 880 449
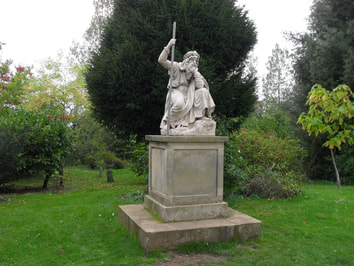
The Druid
The Coade stone statue of The Druid is marked 1793, and was added to Croome Park by James Wyatt. It is similar to the one at Erddig, MARCHWIEL, Wales.
Date taken: 09/10/2010
The Coade stone statue of The Druid is marked 1793, and was added to Croome Park by James Wyatt. It is similar to the one at Erddig, MARCHWIEL, Wales.
Date taken: 09/10/2010
CROOME D'ABITOT SO 864 445
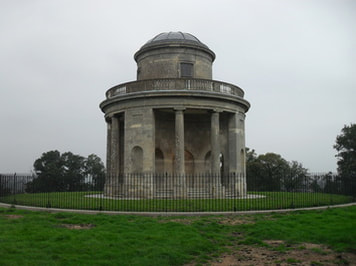
The Panorama
The Panorama Temple was designed by either Robert Adam in 1766 or by James Wyatt in 1801 for the 6th Earl of Coventry. It has a Roman Doric Colonnade.
Date taken: 09/10/2010
The Panorama Temple was designed by either Robert Adam in 1766 or by James Wyatt in 1801 for the 6th Earl of Coventry. It has a Roman Doric Colonnade.
Date taken: 09/10/2010
CROOME D'ABITOT SO 881 449
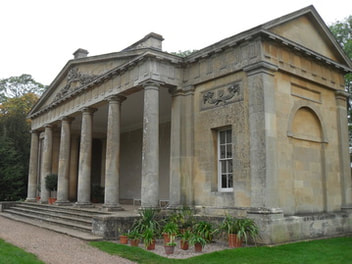
Temple Greenhouse
Robert Adam designed the Temple Greenhouse in about 1760.
Date taken: 09/10/2010
Robert Adam designed the Temple Greenhouse in about 1760.
Date taken: 09/10/2010
HAGLEY SO 928 806
|
Hagley Castle
Hagley Castle was designed as a Gothick ruin by Sanderson Miller for George Lyttleton and begun in 1747. It is thought that medieval masonry from the remains of Halesowen Abbey was used in its construction. The ruined castle became the prototype for others such as the one at Walpole Cambridgeshire. |
INKBERROW
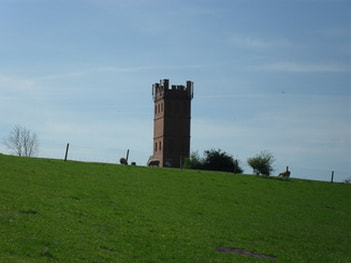
Tower
A Telecom transmitter was erected in 1996 and disguised as a castellated tower.
Date taken: 02/05/2013
A Telecom transmitter was erected in 1996 and disguised as a castellated tower.
Date taken: 02/05/2013
KEMERTON SO 960 400
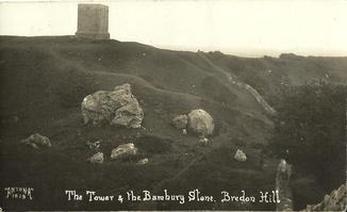
Parsons' Folly
In the late 18th century John Parsons (1732-1805), built a tower on Bredon Hill. The summit is 981 feet, just less than mountain of 1,000 feet, but the 39 feet high tower didn't have to be as tall as the tower on Leith Hill, to gain altitude.
In the late 18th century John Parsons (1732-1805), built a tower on Bredon Hill. The summit is 981 feet, just less than mountain of 1,000 feet, but the 39 feet high tower didn't have to be as tall as the tower on Leith Hill, to gain altitude.
KYRE SO 627 635
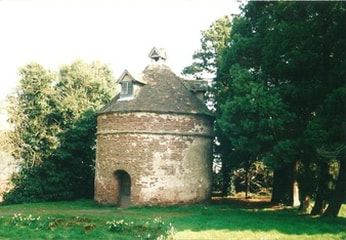
Dovecote
The dovecote dates from about 1600 and originally was sited to the south of Kyre Park, and was moved to its present position in 1752 for Sir Edmund Pytts.
The interior has about 600 nesting boxes.
The dovecote dates from about 1600 and originally was sited to the south of Kyre Park, and was moved to its present position in 1752 for Sir Edmund Pytts.
The interior has about 600 nesting boxes.
KYRE SO 626 635
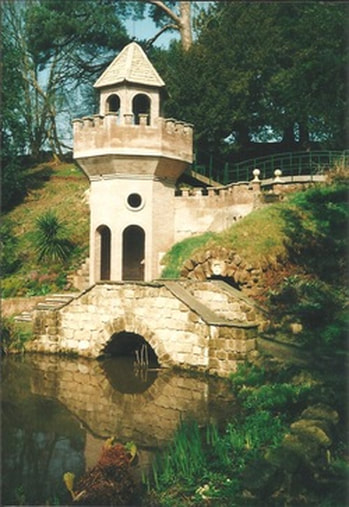
Tower
Vernon Gibberd built various follies in Kyre Park for Jon Sellers 1998-99. The tower would be a suitable setting for Rapunzel to let down her hair.
Vernon Gibberd built various follies in Kyre Park for Jon Sellers 1998-99. The tower would be a suitable setting for Rapunzel to let down her hair.
LEIGH SO 783 535
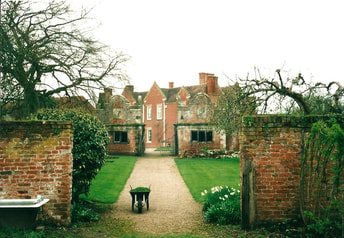
Leigh Court Pavilions
Alongside the churchyard near to Leigh Court tithe barn is an old garden with a pair of garden pavilions.
Alongside the churchyard near to Leigh Court tithe barn is an old garden with a pair of garden pavilions.
OMBERSLEY SO 846 607
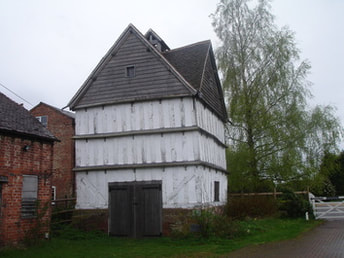
Hawford Grange Dovecote
The 16th century dovecote at Hawford was purchased by the National Trust in 1978 and restored.
Date taken: 08/04/2009
The 16th century dovecote at Hawford was purchased by the National Trust in 1978 and restored.
Date taken: 08/04/2009
SEVERN STOKE SO 869 467
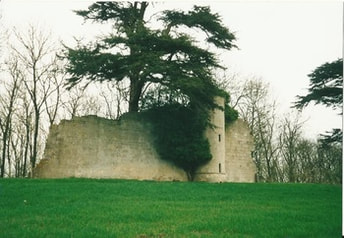
Pirton Tower
Pirton Tower was built in about 1801 by James Wyatt for the 6th Earl of Coventry.
Pirton Tower was built in about 1801 by James Wyatt for the 6th Earl of Coventry.
WICHENFORD SO 787 598
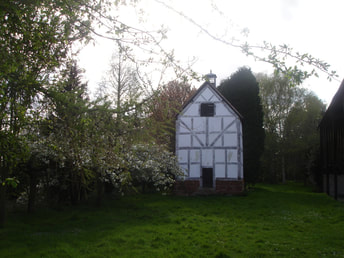
Wichenford Court Dovecote
The 17th century dovecote at Wichenford Court was restored by the by the National Trust in the mid 20th century. It has 557 wooden nest boxes.
Date taken: 08/04/2009
The 17th century dovecote at Wichenford Court was restored by the by the National Trust in the mid 20th century. It has 557 wooden nest boxes.
Date taken: 08/04/2009
