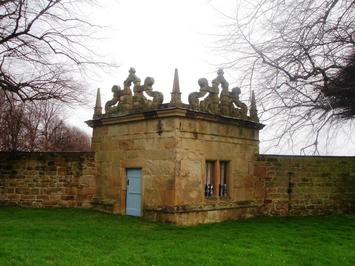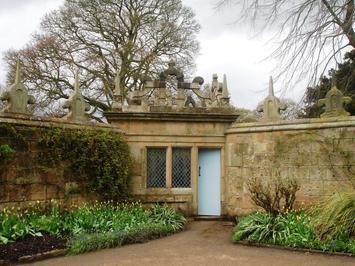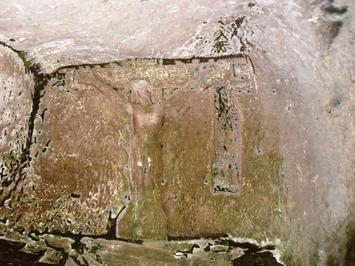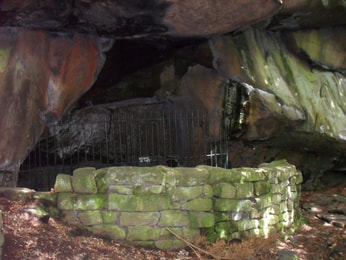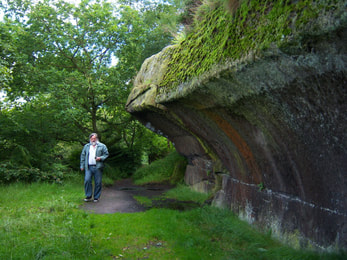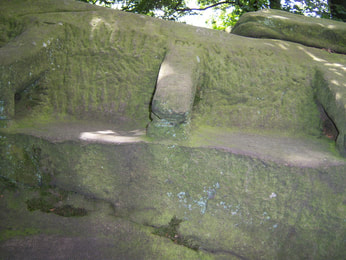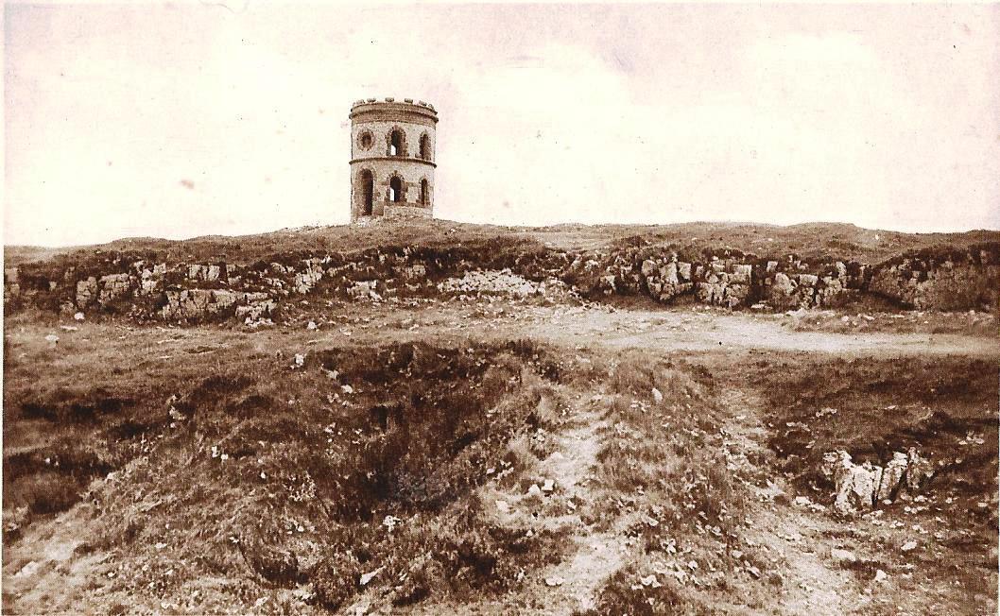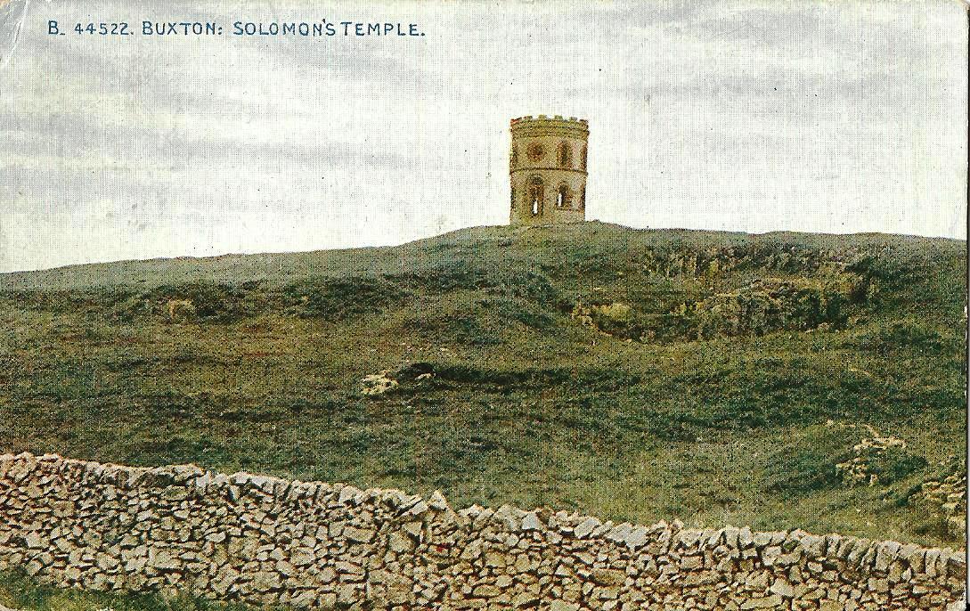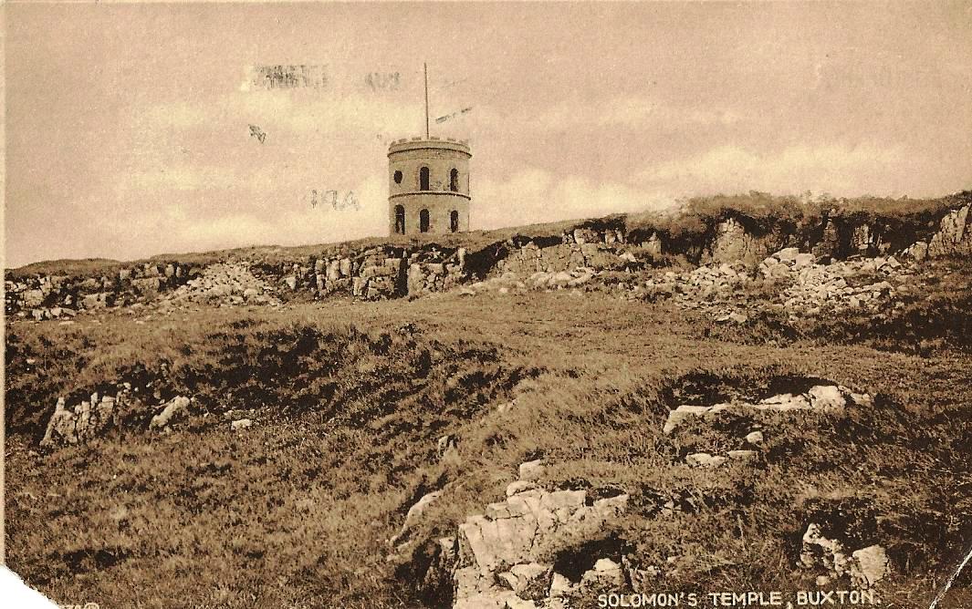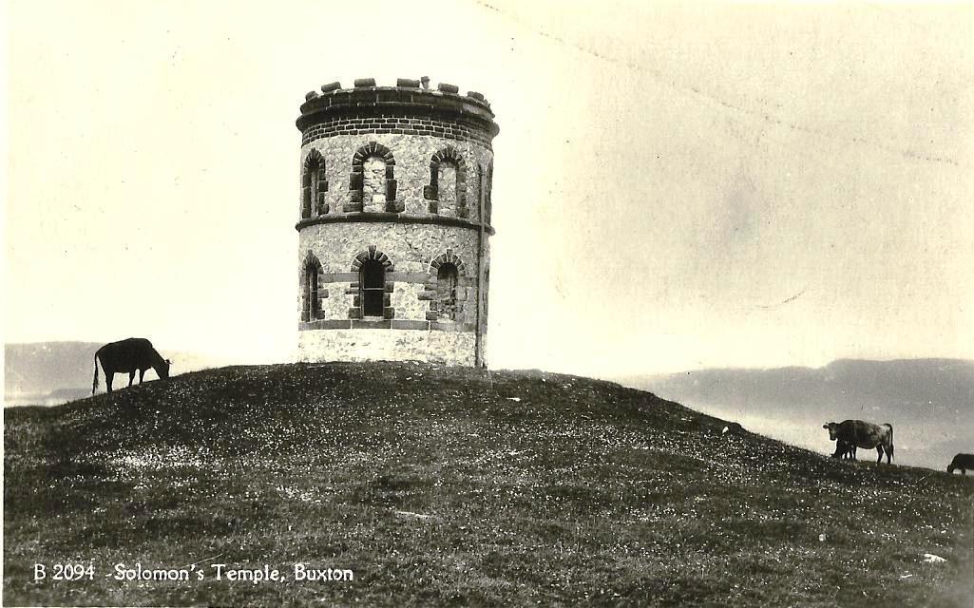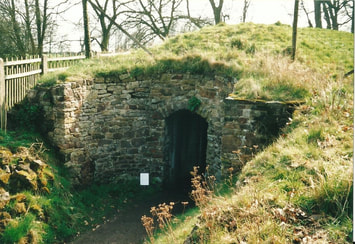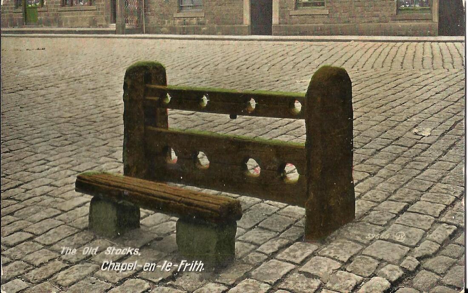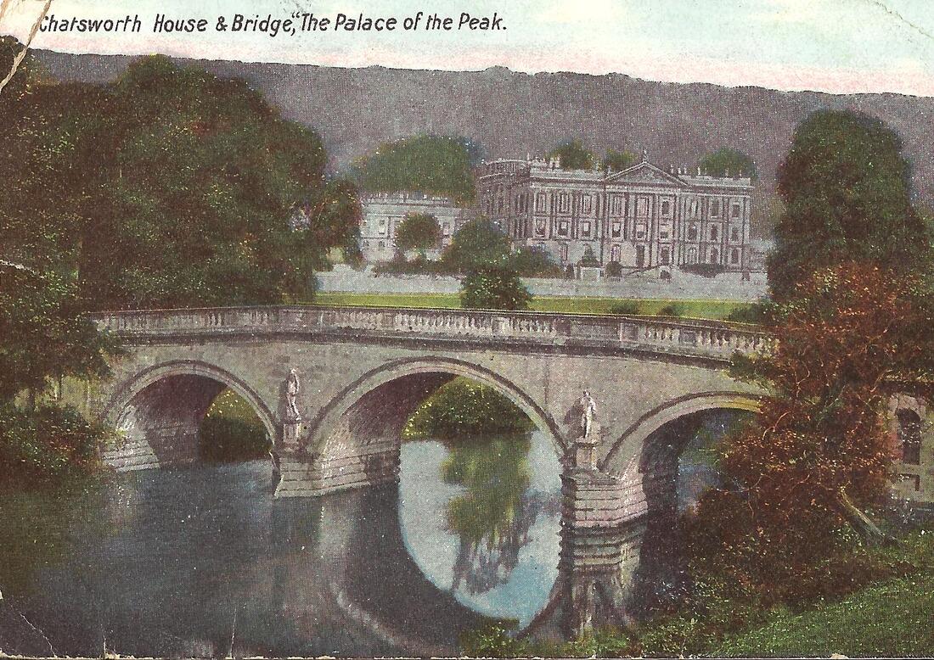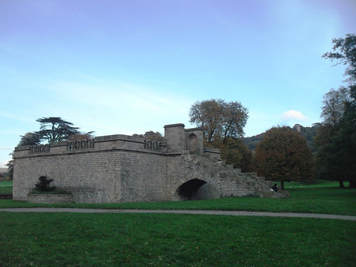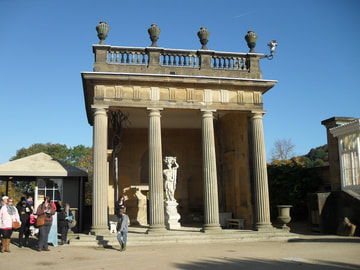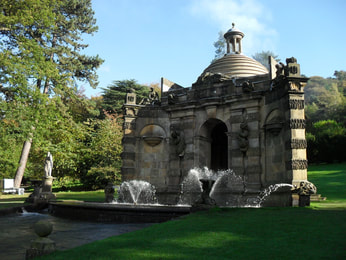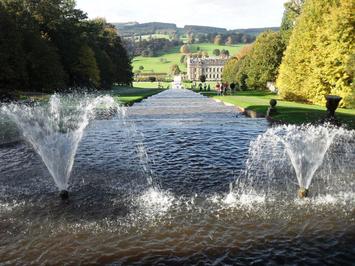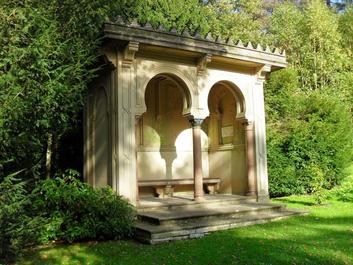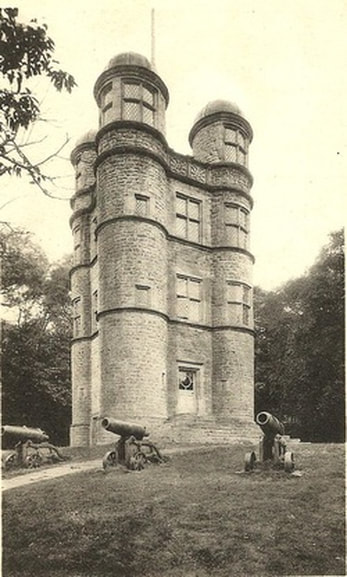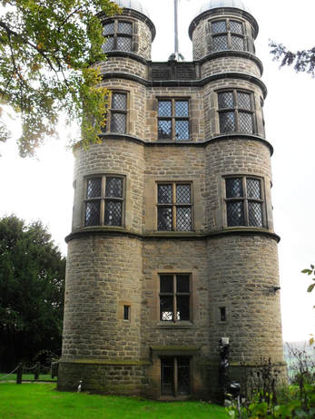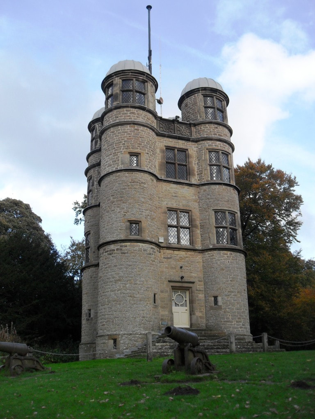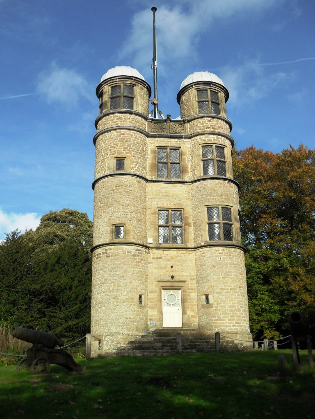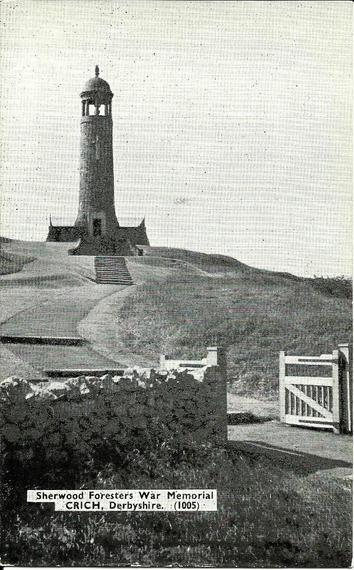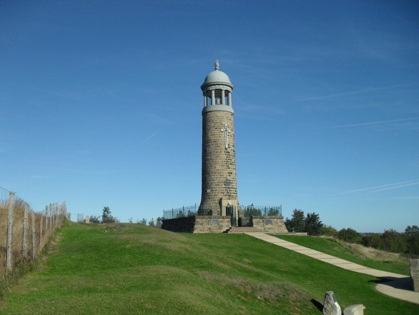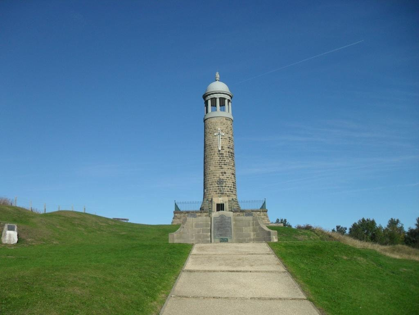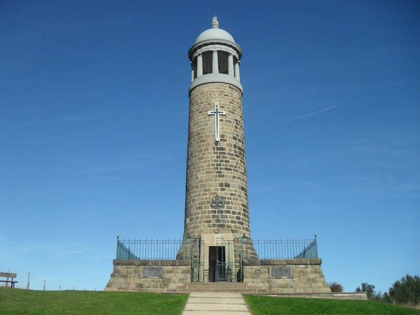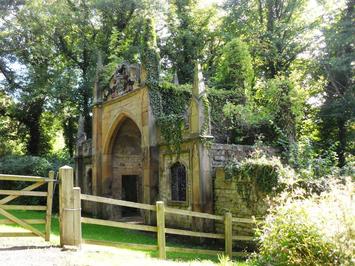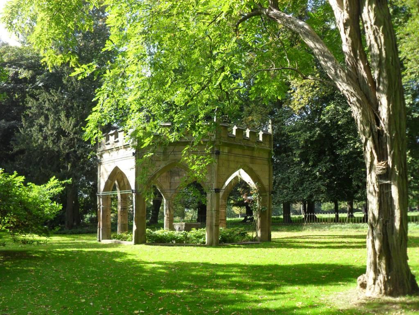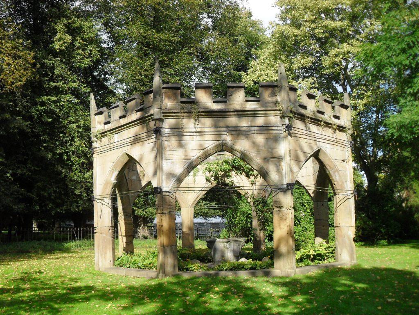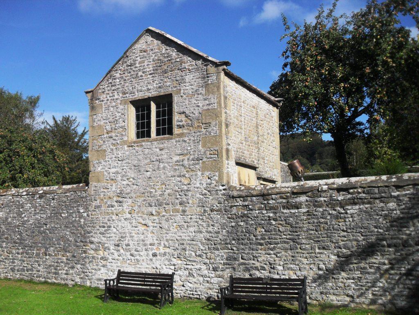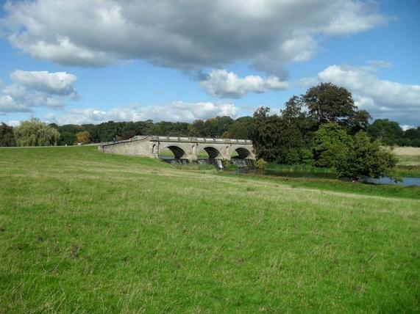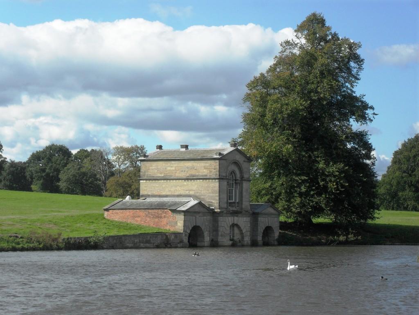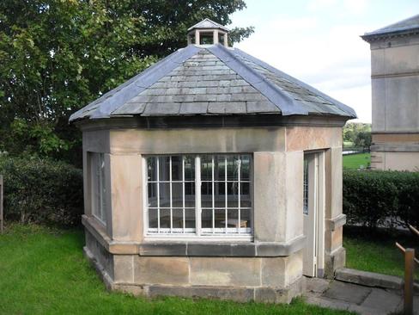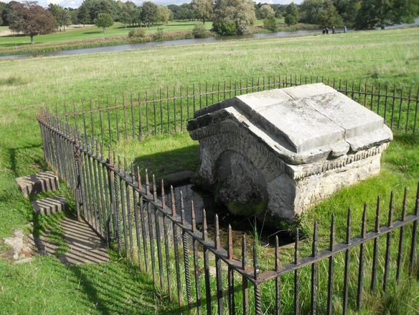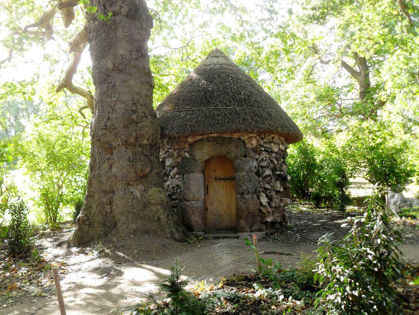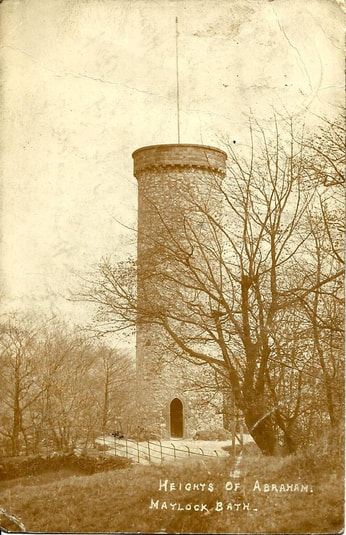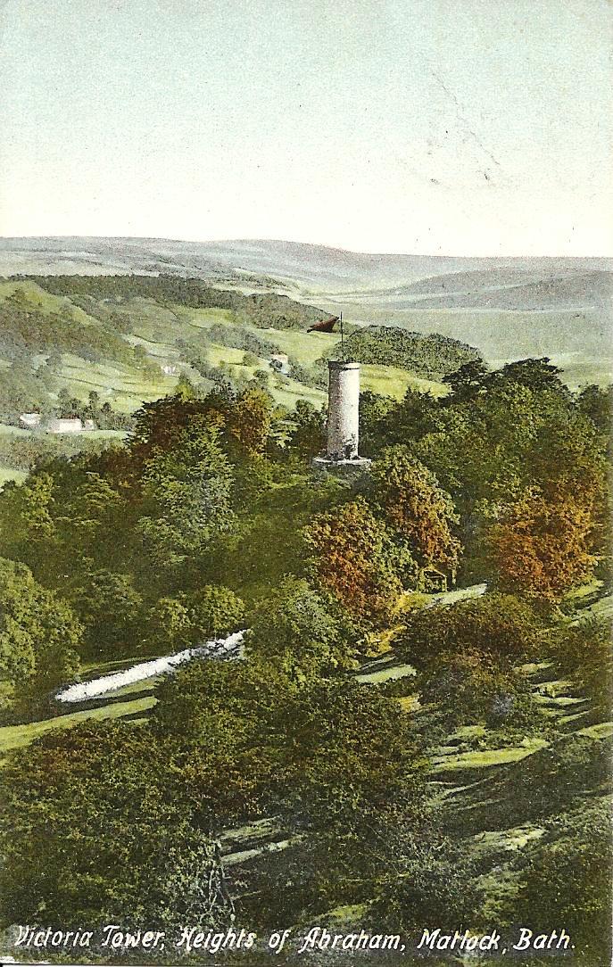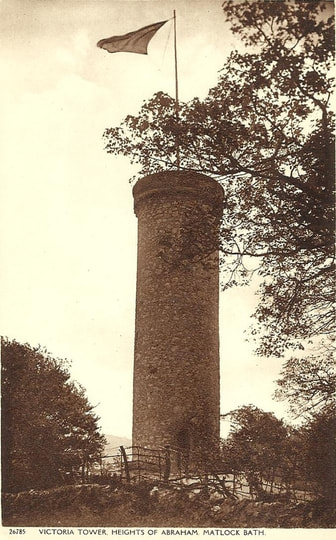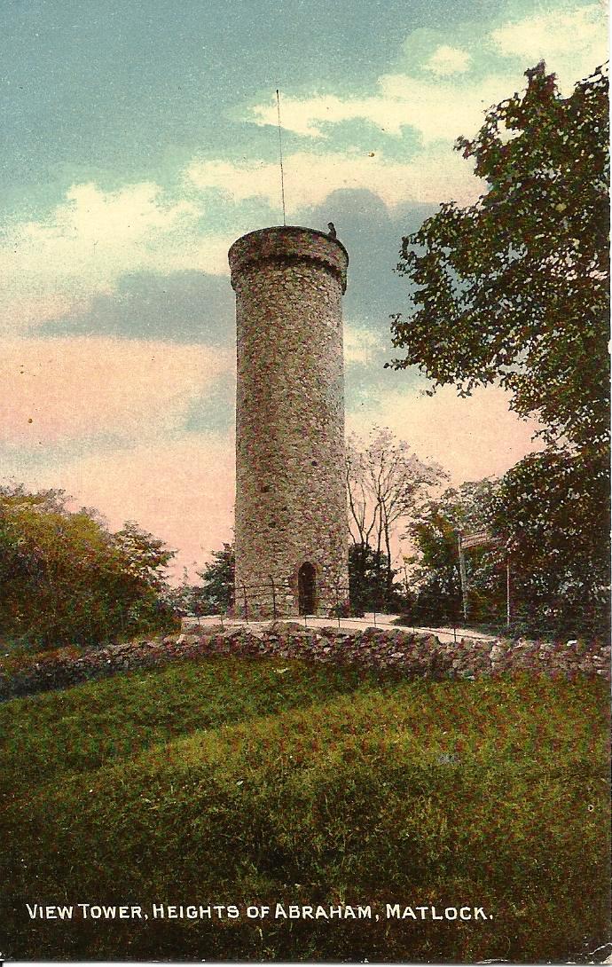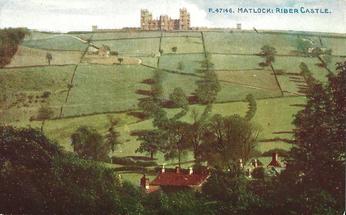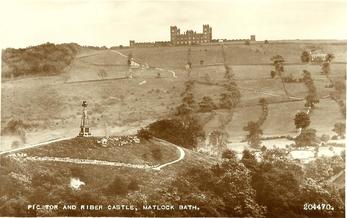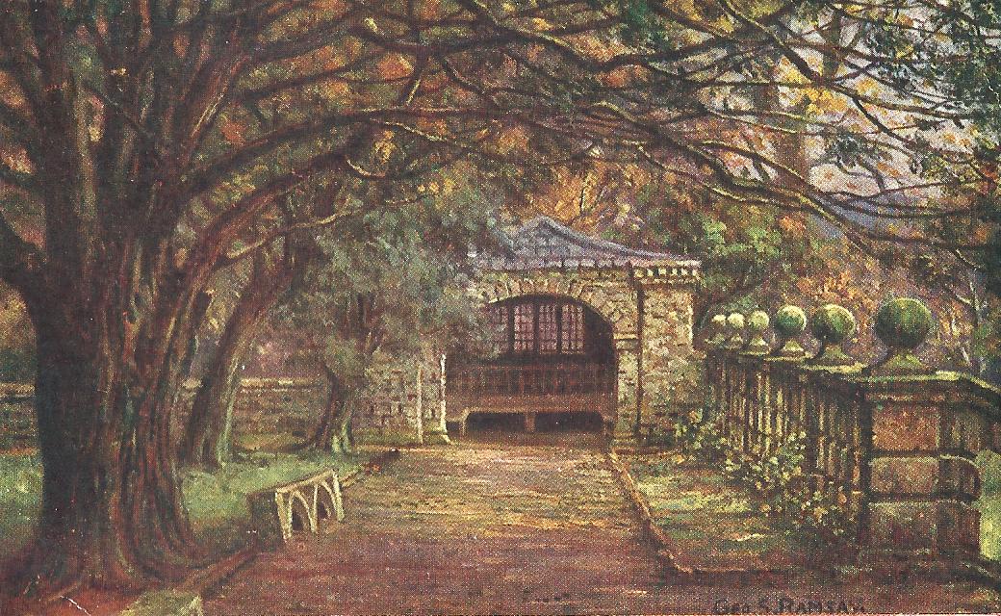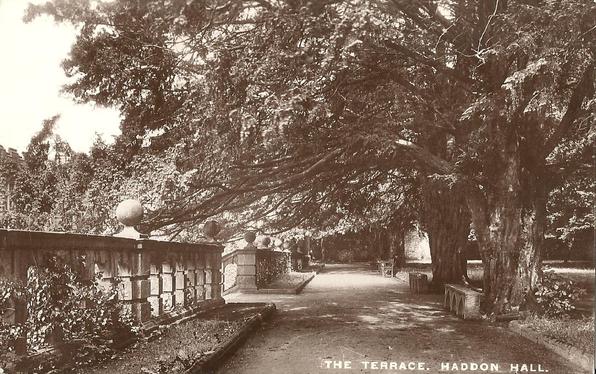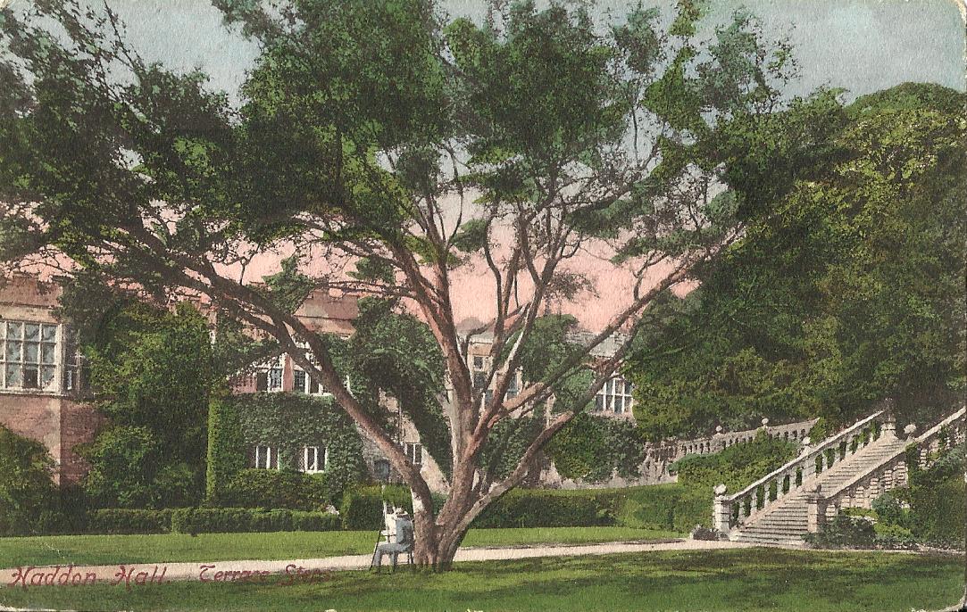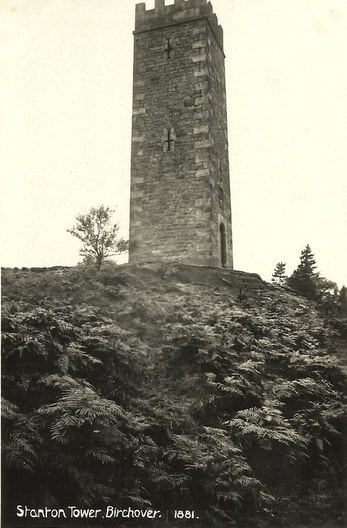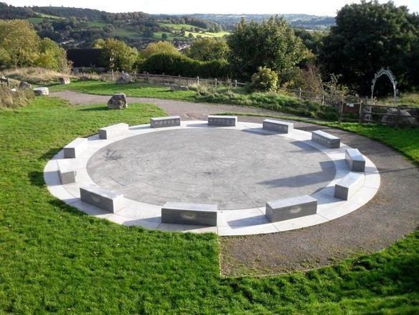Derbyshire
AULT HUCKNALL SK 462 637
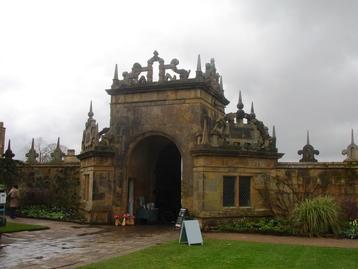
Hardwick Hall Gatehouse
Date taken: 08/04/2009
Date taken: 08/04/2009
AULT HUCKNALL SK 462 637
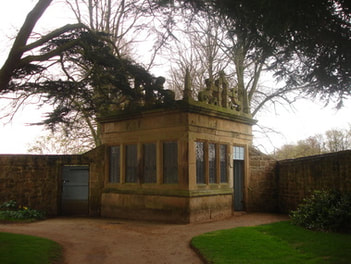
Hardwick Hall Gazebos
The gazebos in the garden wall at Hardwick Hall were probably designed by Robert Smythson in 1590-97.
Date taken 08/04/2009
The gazebos in the garden wall at Hardwick Hall were probably designed by Robert Smythson in 1590-97.
Date taken 08/04/2009
AULT HUCKNALL SK 461 636
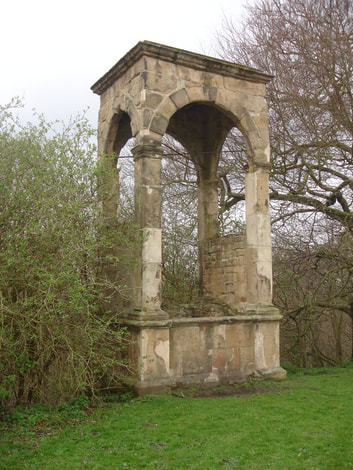
Hardwick Old Hall Conduit House
The conduit house at Hardwick Old Hall probably dates from the late 16th century.
Date taken: 09/04/2009
The conduit house at Hardwick Old Hall probably dates from the late 16th century.
Date taken: 09/04/2009
BIRCHOVER
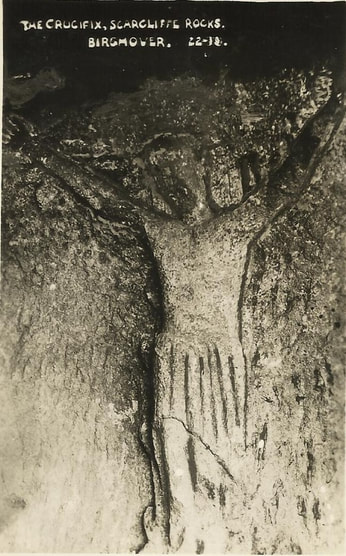
The Hermit's Cave
At the foot of Cratcliffe Rocks is a cave with a carving of Jesus on the cross. It was recorded by Pilkington in 1789 but dates from earlier times.
At the foot of Cratcliffe Rocks is a cave with a carving of Jesus on the cross. It was recorded by Pilkington in 1789 but dates from earlier times.
BIRCHOVER SK 236 621
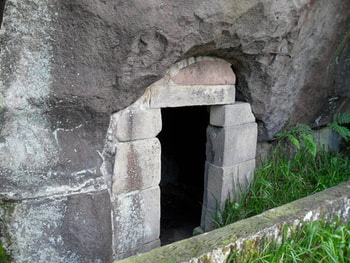
Rowter Rocks
Date taken: 20/07/2009
Date taken: 20/07/2009
BUXTON SK 054 717
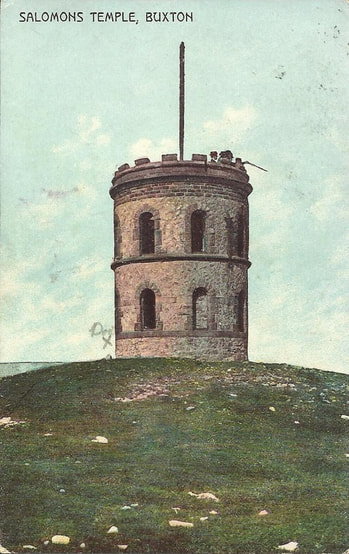
Solomon's Temple
At 1,441 feet above sea level on the summit of Grin Low, and sometimes known as Grin Low Tower, is the 20 feet high Solomon's Temple. It is built on the site of a Bronze Age barrow, and perhaps replaced an earlier structure. Solomon Mycock was the man who was responsible for raising money by public subscription to build the tower in 1896, and 100 years later it was restored by public money and is now part of Grin Low Country Park.
At 1,441 feet above sea level on the summit of Grin Low, and sometimes known as Grin Low Tower, is the 20 feet high Solomon's Temple. It is built on the site of a Bronze Age barrow, and perhaps replaced an earlier structure. Solomon Mycock was the man who was responsible for raising money by public subscription to build the tower in 1896, and 100 years later it was restored by public money and is now part of Grin Low Country Park.
CALKE SK 370 223
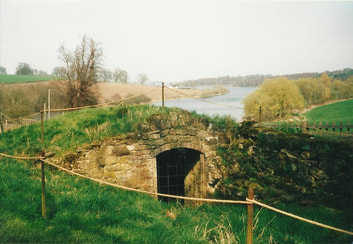
Icehouse
The icehouse at Calke Abbey has two entrances and two long rectangular chambers. It is the only one of its kind in England and was probably built in the late 18th century.
The icehouse at Calke Abbey has two entrances and two long rectangular chambers. It is the only one of its kind in England and was probably built in the late 18th century.
CALKE SK 370 223
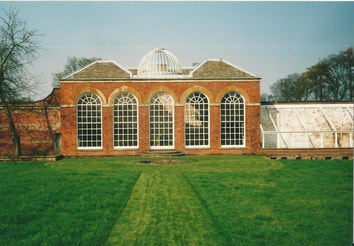
The Orangery
The orangery in the kitchen garden at Calke Abbey was built in 1777 and the glass dome added in 1837.
Orange, lemon and lime trees were grown in it, as well as myrtle, mimosa and bougainvillea and a collection of pelargoniums. A Chusan Palm survives to this day.
The orangery in the kitchen garden at Calke Abbey was built in 1777 and the glass dome added in 1837.
Orange, lemon and lime trees were grown in it, as well as myrtle, mimosa and bougainvillea and a collection of pelargoniums. A Chusan Palm survives to this day.
CARSINGTON SK 244 515
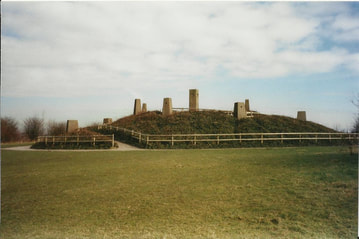
Stone Island
Stone Island was designed by Lewis Knight in 1991 for the Severn Trent water Company and cost £50,000.
The standing stones are erected on a snail shell mound that forms both a viewing platform and an eyecatcher.
Stone Island was designed by Lewis Knight in 1991 for the Severn Trent water Company and cost £50,000.
The standing stones are erected on a snail shell mound that forms both a viewing platform and an eyecatcher.
CHAPEL-EN-LE-FRITH SK 057 807
CHATSWORTH SK 257 701
|
Chatsworth Bridge
The bridge leading to Chatsworth House was designed by James Paine and completed in 1761. On the south side the cutwaters support pedestals with late 17th century sculptures by Cibber. The bridge is said to have been based on Italian prototypes such as the Roman bridge at Rimini in Italy. The bridge at Kedleston is called Chatsworth Bridge because of its resemblance. |
CHATSWORTH SK 257 703
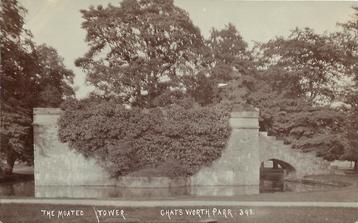
Queen Mary's Bower
Thought to have been built on an ancient earthwork, Queen Mary's Bower is said to have been made for Mary Queen of Scots to take the air when she was in captivity at Chatsworth.
It was restored in the early 19th century by Wyatville.
Thought to have been built on an ancient earthwork, Queen Mary's Bower is said to have been made for Mary Queen of Scots to take the air when she was in captivity at Chatsworth.
It was restored in the early 19th century by Wyatville.
CHATSWORTH SK 260 702
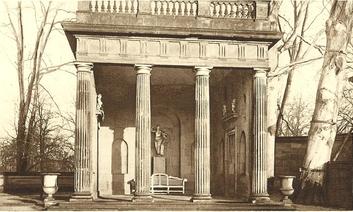
Temple of Flora
The Temple of Flora was designed by William Talman in 1693-5 as a bowling house. It was moved to its present position in about 1765 and is now the public entrance to the gardens.
The Temple of Flora was designed by William Talman in 1693-5 as a bowling house. It was moved to its present position in about 1765 and is now the public entrance to the gardens.
CHATSWORTH SK 263 700
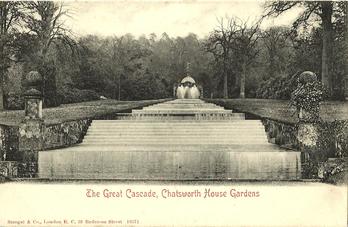
Cascade House
The Temple or Cascade House was designed by Thomas Archer in 1703 and was finally completed in 1711. The stone carvings are by Henri Nadauld and Samuel Watson. Paxton and Holmes partly reconstructed it in about 1833, when a tunnel was made below. It was fully restored in the 1990s.
Thomas Archer also designed the Pavilion at
Wrest Park GRAVENHURST Bedfordshire
The Temple or Cascade House was designed by Thomas Archer in 1703 and was finally completed in 1711. The stone carvings are by Henri Nadauld and Samuel Watson. Paxton and Holmes partly reconstructed it in about 1833, when a tunnel was made below. It was fully restored in the 1990s.
Thomas Archer also designed the Pavilion at
Wrest Park GRAVENHURST Bedfordshire
CHATSWORTH
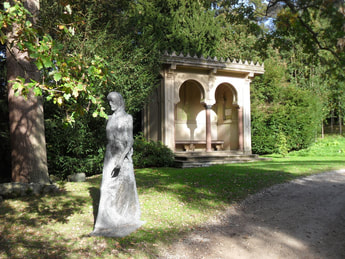
Summerhouse
Date taken: 24/10/2014
Date taken: 24/10/2014
CHATSWORTH SK 261 702
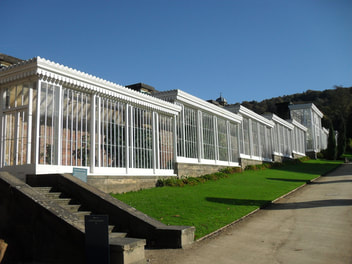
The Conservative Wall
Paxton and Robertson made a forcing wall in about 1832. Paxton called it a conservative wall because it conserved heat. In 1848-50, Paxton glazed it to form a greenhouse in steps up the hillside; 331 feet long and 7 feet wide.
Date taken: 24/10/2014
Paxton and Robertson made a forcing wall in about 1832. Paxton called it a conservative wall because it conserved heat. In 1848-50, Paxton glazed it to form a greenhouse in steps up the hillside; 331 feet long and 7 feet wide.
Date taken: 24/10/2014
CHATSWORTH SK 261 701
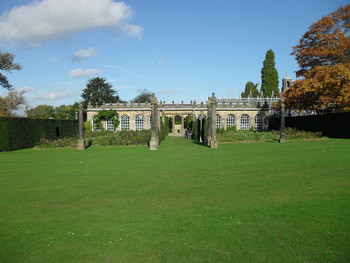
The First Dukes Greenhouse
The greenhouse was originally built in 1697-98 and was rebuilt in 1749-50. Joseph Paxton also made alterations in 1832.
Date taken: 24/10/2014
The greenhouse was originally built in 1697-98 and was rebuilt in 1749-50. Joseph Paxton also made alterations in 1832.
Date taken: 24/10/2014
CHATSWORTH SK 264 695

The Grotto
The Grotto was designed in 1798 by White Watson, a Bakewell geologist, who was paid £66. 18s. 9d. for his 'time and trouble for designing the grotto and for fossils'. It was built for Lady Georgiana Spencer (1757-1806), the wife of the 5th Duke. The roof of the grotto was originally thatched and a summerhouse was added later.
Date taken: 24/10/2014
The Grotto was designed in 1798 by White Watson, a Bakewell geologist, who was paid £66. 18s. 9d. for his 'time and trouble for designing the grotto and for fossils'. It was built for Lady Georgiana Spencer (1757-1806), the wife of the 5th Duke. The roof of the grotto was originally thatched and a summerhouse was added later.
Date taken: 24/10/2014
CHATSWORTH

Revelation
Revelation is a water sculpture designed by Angela Corner in 1999.
Date taken: 24/10/2014
Revelation is a water sculpture designed by Angela Corner in 1999.
Date taken: 24/10/2014
CHATSWORTH SK 260 701
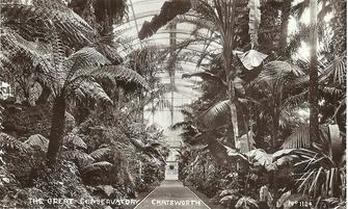
The Great Conservatory
The Great Conservatory at Chatsworth was built in 1836-1840 and was designed by Joseph Paxton and Decimus Burton. It covered just over three-quarters of an acre and the 24,560 sash bars measured about 40 miles. In 1843, Queen Victoria drove through it in a carriage.
After the 1st World War, the plants had died and Charles Markham, the grandson of Joseph Paxton, supervised its demolition in 1920.
The Great Conservatory at Chatsworth was built in 1836-1840 and was designed by Joseph Paxton and Decimus Burton. It covered just over three-quarters of an acre and the 24,560 sash bars measured about 40 miles. In 1843, Queen Victoria drove through it in a carriage.
After the 1st World War, the plants had died and Charles Markham, the grandson of Joseph Paxton, supervised its demolition in 1920.
CHATSWORTH SK 261 702
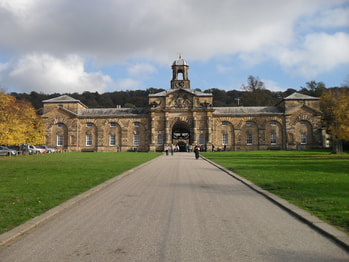
Stables
The Stables at Chatsworth were built in 1758-63 and were designed by James Paine for the 4th Duke of Devonshire.
Date taken: 24/10/2014
The Stables at Chatsworth were built in 1758-63 and were designed by James Paine for the 4th Duke of Devonshire.
Date taken: 24/10/2014
CHATSWORTH SK 265 706
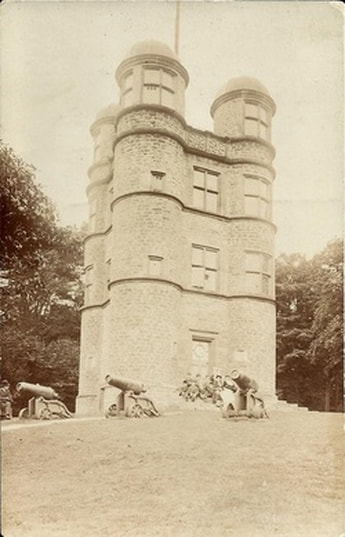
The Hunting Tower
The Hunting Tower, or The Stand, was possibly designed by Robert Smythson for Bess of Hardwick in about 1582.
Being built as a free-standing prospect tower, it is said to be Britain's first folly tower.
The Hunting Tower, or The Stand, was possibly designed by Robert Smythson for Bess of Hardwick in about 1582.
Being built as a free-standing prospect tower, it is said to be Britain's first folly tower.
CRICH SK 343 554
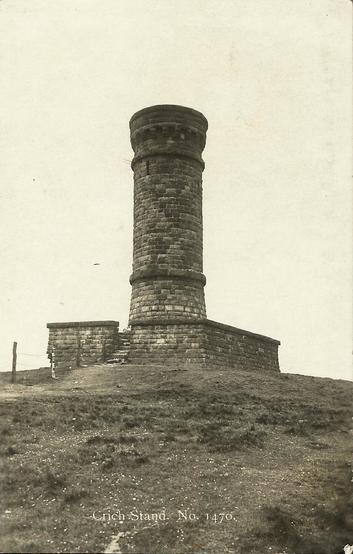
Crich Stand
There was a limestone prospect tower, 40 yards northwest of the present tower, built by Francis Hurt in 1788. When quarrying started to undermine the tower it was taken down in 1849 and the date stone and masonry from it was used in building Cricjh Stand in 1851. This tower was also affected by subsidence, and demolished in 1922.
There was a limestone prospect tower, 40 yards northwest of the present tower, built by Francis Hurt in 1788. When quarrying started to undermine the tower it was taken down in 1849 and the date stone and masonry from it was used in building Cricjh Stand in 1851. This tower was also affected by subsidence, and demolished in 1922.
|
The present memorial at Crich to the Sherwood Foresters was built in 1923.
There is also a lighthouse monument at Ulverston, Lancashire. |
DERBY SK 355 350
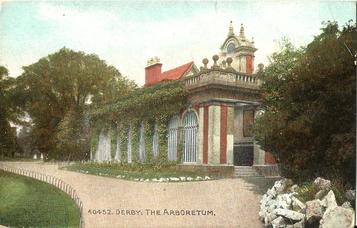
Arboretum Entrance Lodge
The Entrance Lodge was designed by Henry Duesbury in about 1850.
The Entrance Lodge was designed by Henry Duesbury in about 1850.
ECKINGTON SK 436 785
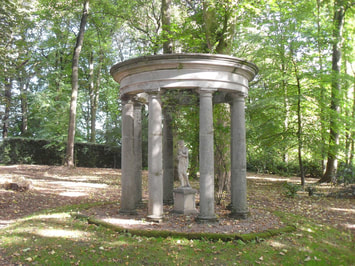
Renishaw Classical Temple
There is a small 20th century temple in the woods near to Renishaw Hall.
Date taken: 25/09/2015
There is a small 20th century temple in the woods near to Renishaw Hall.
Date taken: 25/09/2015
ECKINGTON SK 441 785
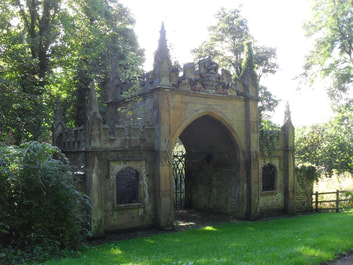
Renishaw Gothick Lodge
The early 19th century Gothick Lodge was the entrance arch on the approach drive to Renishaw Hall and was moved to its present position near to the lake in the mid 19th century.
Date taken: 25/09/2015
The early 19th century Gothick Lodge was the entrance arch on the approach drive to Renishaw Hall and was moved to its present position near to the lake in the mid 19th century.
Date taken: 25/09/2015
ECKINGTON SK 436 785
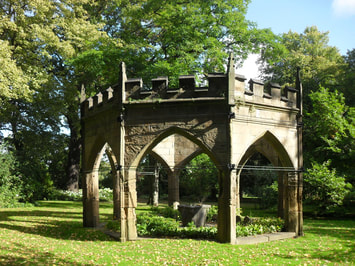
Renishaw Gothick Temple
The Gothick Temple at Renishaw was designed by Joseph Badger as an aviary in the early 19th century and is now used as a pets' cemetery.
Date taken: 24/09/2015
The Gothick Temple at Renishaw was designed by Joseph Badger as an aviary in the early 19th century and is now used as a pets' cemetery.
Date taken: 24/09/2015
ECKINGTON SK 436 785
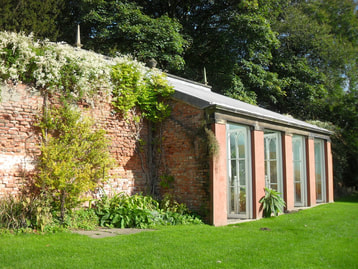
Renishaw Orangery
Date taken: 25/09/2015
Date taken: 25/09/2015
ECKINGTON SK 436 786
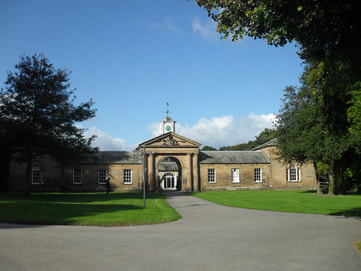
Renishaw Stables
The stable court at Renishaw was designed by Joseph Badger of Sheffield in 1795. Within the pediment is the Sitwell coat of arms made in Coade stone.
Date taken: 25/09/2015
The stable court at Renishaw was designed by Joseph Badger of Sheffield in 1795. Within the pediment is the Sitwell coat of arms made in Coade stone.
Date taken: 25/09/2015
EYAM SK 216 764
KEDLESTON SK 312 407
KEDLESTON SK 311 407
KEDLESTON SK 311 403
KEDLESTON SK 311 405
KEDLESTON SK 306 404
|
Hermitage
Robert Adam laid out the Long Walk in 1760 and planned temples, alcoves and seats as 'incidents' along the 3 mile long walk or drive. Only the ruin of the rustic temple known as the Hermitage remained, and has recently been restored. The large plane tree was probably part of the original composition. Date taken: 23/09/2018 |
OLD BOLSOVER SK 471 706
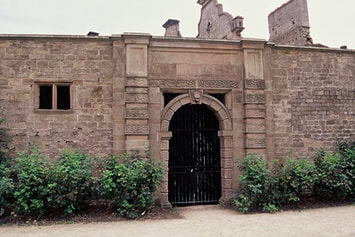
Garden room
The garden room is in the garden of Bolsover Little Castle.
Date taken: 29/09/2003
The garden room is in the garden of Bolsover Little Castle.
Date taken: 29/09/2003
MATLOCK BATH SK 295 587
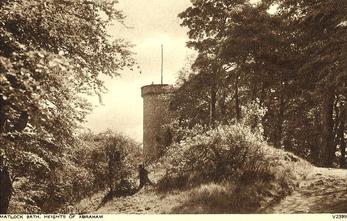
The Victoria Tower
The Victoria Tower may have been so called because of Queen Victoria's visit to Matlock in 1832, but the tower was built in 1844 by John Petchell, the owner of the Heights of Abraham.
The Heights of Abraham are named after the supposed resemblance to the Plains of Abraham in Quebec where James Wolfe was killed in battle in 1759.
The Victoria Tower may have been so called because of Queen Victoria's visit to Matlock in 1832, but the tower was built in 1844 by John Petchell, the owner of the Heights of Abraham.
The Heights of Abraham are named after the supposed resemblance to the Plains of Abraham in Quebec where James Wolfe was killed in battle in 1759.
MATLOCK TOWN SK 306 590
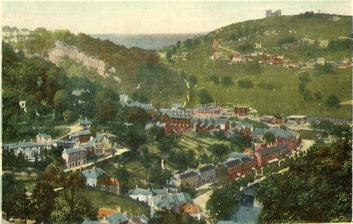
Riber Castle
Riber Castle was built for John Smedley, the owner of the hydro in Matlock, between 1862 and 1868 at a cost of £60,000. His original idea was to build a 225 feet high observatory.
The castle was once a private school and was bought by the local council in 1936 for £1,500. In 1963 it was bought from the council for £500 and became a zoo, and was back on the market in 1990 for £1.5 million.
Riber Castle was built for John Smedley, the owner of the hydro in Matlock, between 1862 and 1868 at a cost of £60,000. His original idea was to build a 225 feet high observatory.
The castle was once a private school and was bought by the local council in 1936 for £1,500. In 1963 it was bought from the council for £500 and became a zoo, and was back on the market in 1990 for £1.5 million.
MELBOURNE SK 391 247
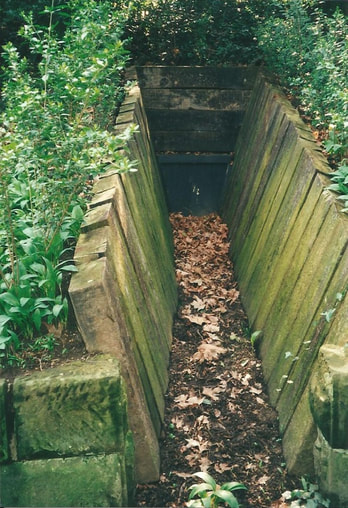
Icehouse
The icehouse at Melbourne Hall was made in the late 18th century and has later repairs.
The icehouse at Melbourne Hall was made in the late 18th century and has later repairs.
MELBOURNE SK 391 248
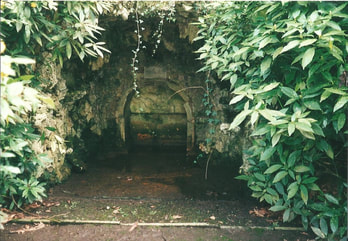
Grotto
The Grotto at Melbourne Hall is also known as The Wishing Well and has sulphurous waters in it. It was made in the early 19th century with bricks covered in tufa, shells and marble. Inscribed on a stone is a poem by George Lamb:
'Rest weary stranger in this shady cave,
and taste if languid of mineral wave'
The Grotto at Melbourne Hall is also known as The Wishing Well and has sulphurous waters in it. It was made in the early 19th century with bricks covered in tufa, shells and marble. Inscribed on a stone is a poem by George Lamb:
'Rest weary stranger in this shady cave,
and taste if languid of mineral wave'
MELBOURNE SK 390 250
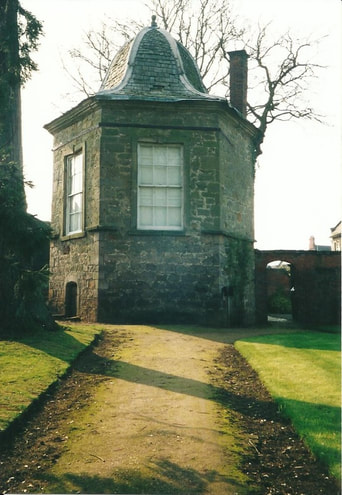
The Muniment Room
The early 17th century Muniment Room at Melbourne Hall was originally built as a dovecote or garden pavilion. It was altered in 1709 when London and Wise laid out the gardens for Thomas Coke. William Cook of Walcot carried out the work.
The early 17th century Muniment Room at Melbourne Hall was originally built as a dovecote or garden pavilion. It was altered in 1709 when London and Wise laid out the gardens for Thomas Coke. William Cook of Walcot carried out the work.
NETHER HADDON SK 235 663
STANTON SK 251 633
WIRKSWORTH SK 283 543
YOULGREAVE SK 210 642
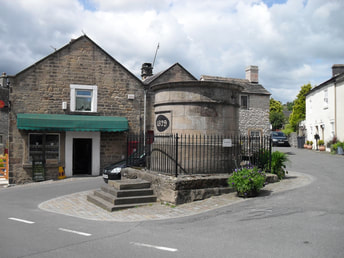
The Fountain
The conduit head was erected at Youlgreave in 1829 by the Youlgreave Friendly Society of Women.
The conduit head was erected at Youlgreave in 1829 by the Youlgreave Friendly Society of Women.
