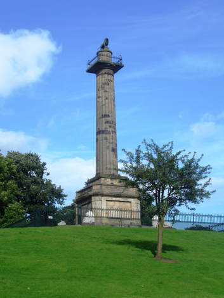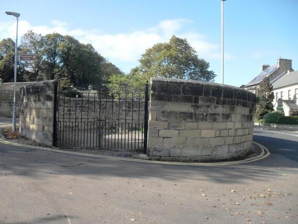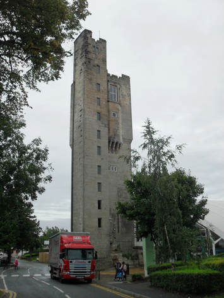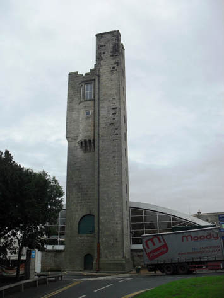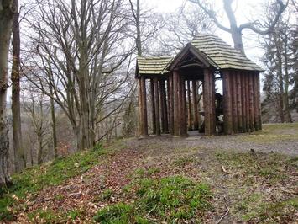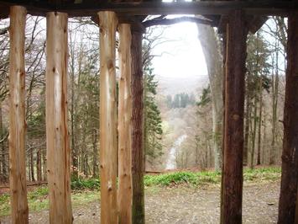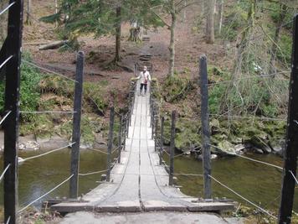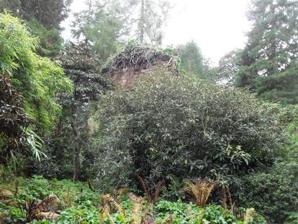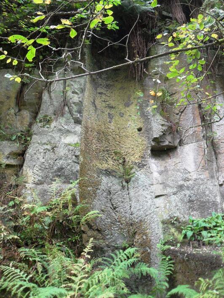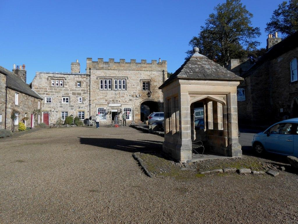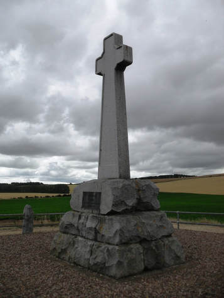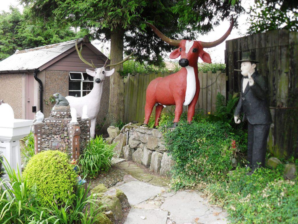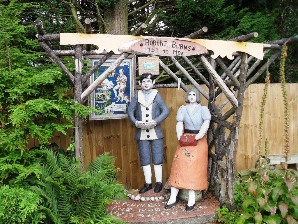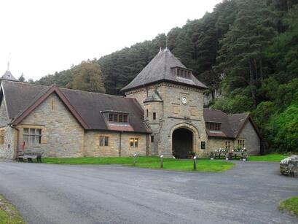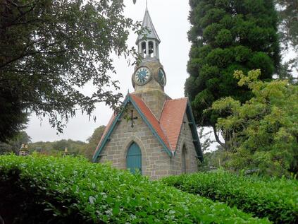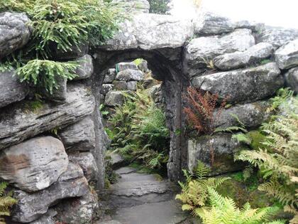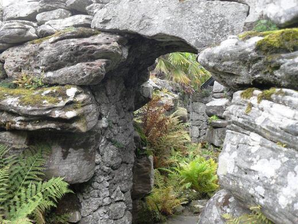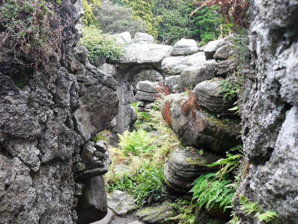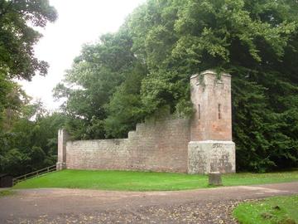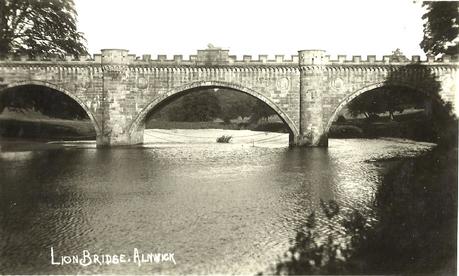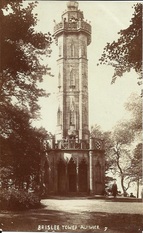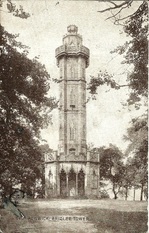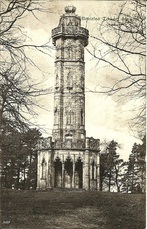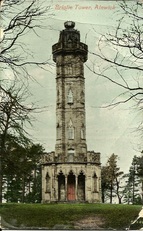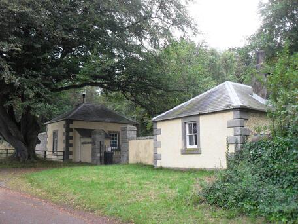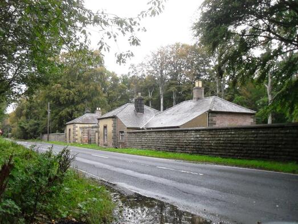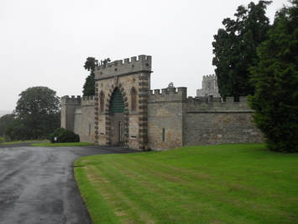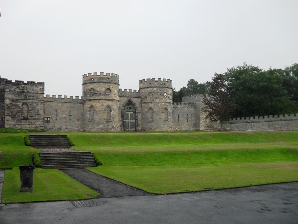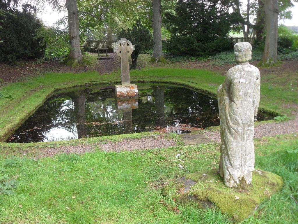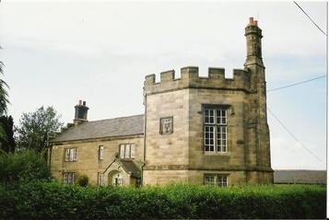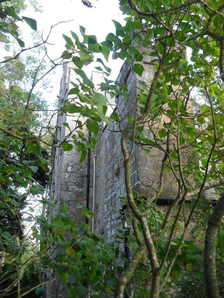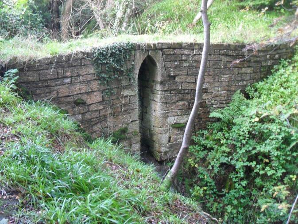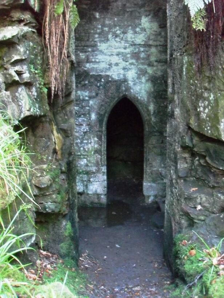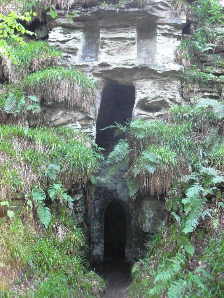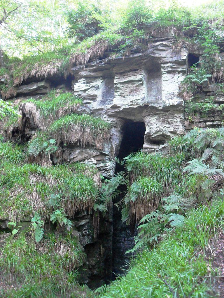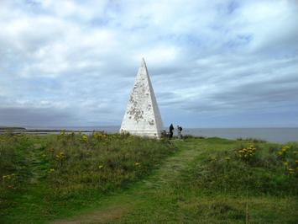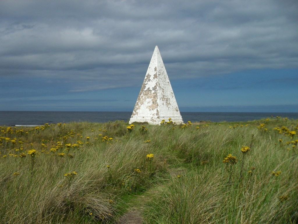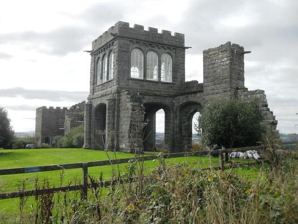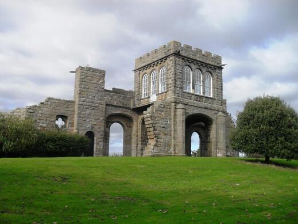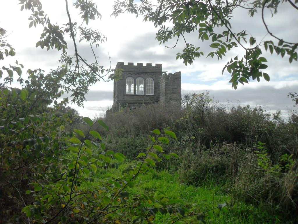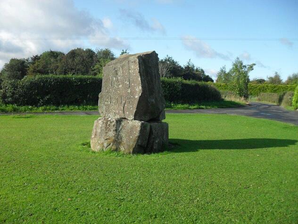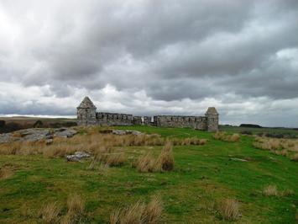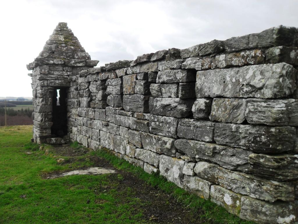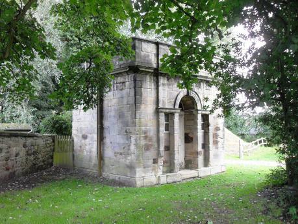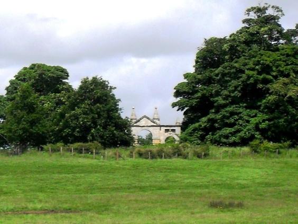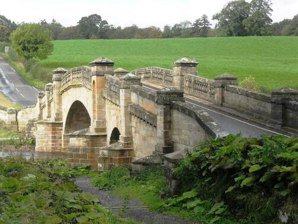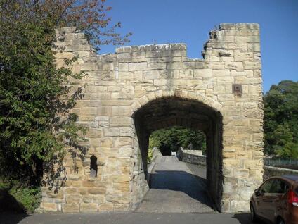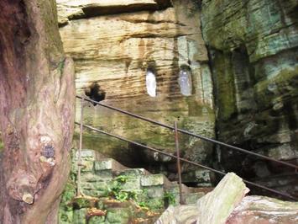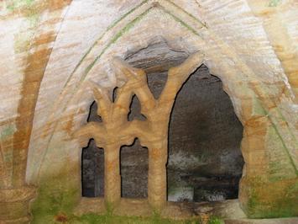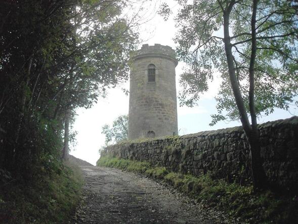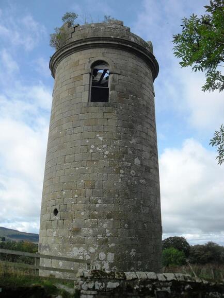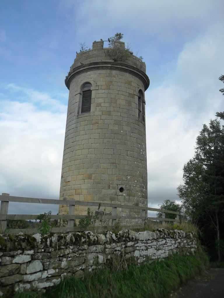Northumberland
ALNWICK NU 191 130
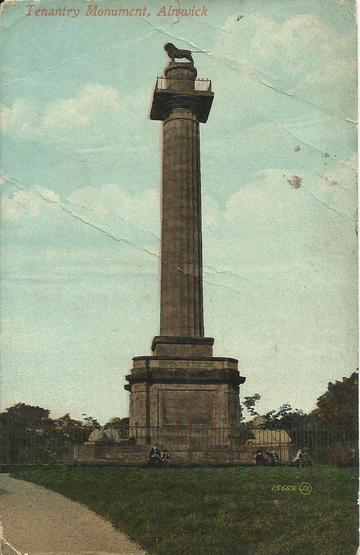
Percy Tenantry Column
An eighty three feet tall column, with a Percy lion passant on top, was designed by David Stephenson in 1816 and completed by the 3rd Duke. The 2nd Duke of Northumberland's tenant farmers paid for the column in gratitude for the Duke reducing their rents by 25% because of the fall in crop prices after the end of war in 1814. However, the Duke then increased the rents back again thinking that they could afford them if they could pay for the column. It is also known as The Farmer's Folly.
An eighty three feet tall column, with a Percy lion passant on top, was designed by David Stephenson in 1816 and completed by the 3rd Duke. The 2nd Duke of Northumberland's tenant farmers paid for the column in gratitude for the Duke reducing their rents by 25% because of the fall in crop prices after the end of war in 1814. However, the Duke then increased the rents back again thinking that they could afford them if they could pay for the column. It is also known as The Farmer's Folly.
ALNWICK NU 187 131
|
Pinfold
A plaque reads: THE PINFOLD PROPERTY OF THE FREEMEN OF THE BOROUGH OF ALNWICK AND MENTIONED IN THE CORPORATE RECORDS IN 1611. IT WAS USED TO IMPOUND STRAY LIVESTOCK. OWNERS WERE LEVIED A FINE TO REDEEM THEIR ANIMALS. ORIGANALLY SITUATED NEAR BONDGATE TOWER AND THEN AT THE OTHER END OF BONDGATE NEAR COOPERS HILL, IT WAS MOVED TO THIS SITE AROUND 1814, BEFORE THE TENANTRY COLUMN WAS BUILT |
ANCROFT NU 419 437
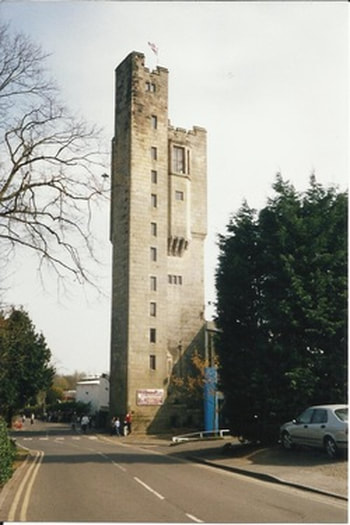
Haggerston Tower
An 18th century house was rebuilt by R. Norman Shaw in 1893-7 for Thomas Leyland. It burned down in 1903 and was built again by J. B. Dunn. In 1933 the house was demolished and the tower, that had been built as a water tower and belvedere, was left standing.
An 18th century house was rebuilt by R. Norman Shaw in 1893-7 for Thomas Leyland. It burned down in 1903 and was built again by J. B. Dunn. In 1933 the house was demolished and the tower, that had been built as a water tower and belvedere, was left standing.
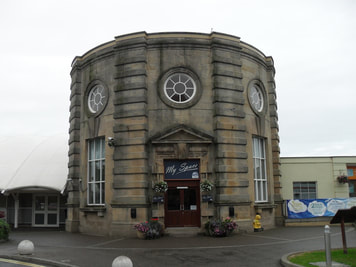
Haggerston Rotunda
The Baroque style remains of the 18th century house is now used by the holiday park.
Date taken: 11/09/2013
The Baroque style remains of the 18th century house is now used by the holiday park.
Date taken: 11/09/2013
BAMBURGH NU 146 334
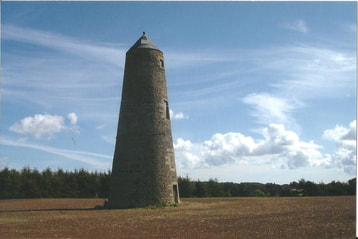
Spindlestone Ducket
Although often described as a windmill, the 65 feet high tower at Spindlestone was probably built as a dovecote in the 18th century.
It has recently been restored as holiday accommodation.
Although often described as a windmill, the 65 feet high tower at Spindlestone was probably built as a dovecote in the 18th century.
It has recently been restored as holiday accommodation.
BARDON MILL
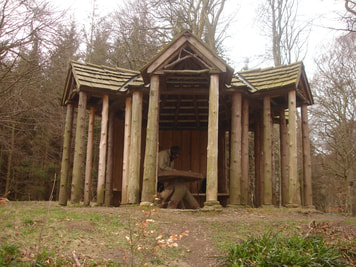
Summerhouse
A rustic summerhouse at Allen Banks has recently been rebuilt.
Date taken: 24/03/2009
A rustic summerhouse at Allen Banks has recently been rebuilt.
Date taken: 24/03/2009
BARDON MILL
BELSAY
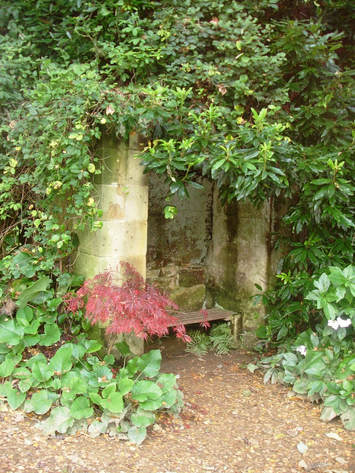
Garden seat
Date taken: 23/10/2008
Date taken: 23/10/2008
BELSAY NZ 088 783
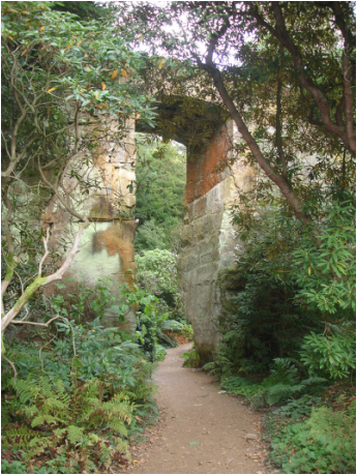
Great Arch
When Charles Monk had stone excavated to build Belsay Hall, he had the quarry made into a Picturesque garden. The Great Arch is one of the features.
Date taken: 23/10/2008
When Charles Monk had stone excavated to build Belsay Hall, he had the quarry made into a Picturesque garden. The Great Arch is one of the features.
Date taken: 23/10/2008
BELSAY NZ 084 783
BELSAY NZ 084 783
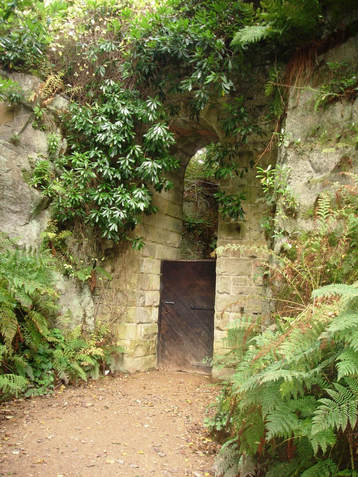
Doorway
Date taken: 23/10/2008
Date taken: 23/10/2008
BELSAY NZ 084 783
BELSAY NZ 080 785
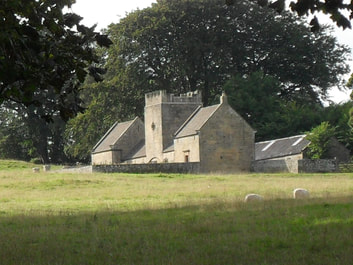
Bantam Folly
Bantam Folly is a Gothick ferme ornee eyecatcher built in about 1757 for Sir William Middleton. The central arch has a castellated dovecote tower that was designed to have an 88 feet hire spire, but it was much shorter so Monck had it removed in the early 19th century.
Date taken: 12/09/2013
Bantam Folly is a Gothick ferme ornee eyecatcher built in about 1757 for Sir William Middleton. The central arch has a castellated dovecote tower that was designed to have an 88 feet hire spire, but it was much shorter so Monck had it removed in the early 19th century.
Date taken: 12/09/2013
BERWICK-UPON-TWEED
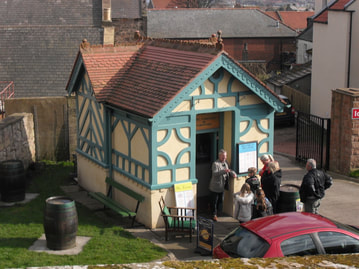
Loo-vre
A Victorian ladies' toilet block on Bankhill was made into an ice cream kiosk and opened in April 2014.
Date taken: 03/04/2016
A Victorian ladies' toilet block on Bankhill was made into an ice cream kiosk and opened in April 2014.
Date taken: 03/04/2016
BLAGDON
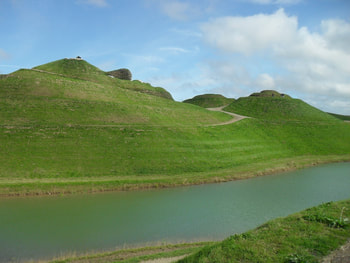
Northumberlandia
Using 1,500,000 tonnes of excavated materials from the adjacent open-cast coal mine, Charles Jenks designed the 1,300 feet long 112 feet high landform of what is said to be the largest land sculpture of a female form in the world. the site was opened by Princess Anne on the 29th August 2012. Northumberlandia is also known as 'The Lady of the North' and also as 'Slag Alice'.
Date taken: 12/09/2013
Using 1,500,000 tonnes of excavated materials from the adjacent open-cast coal mine, Charles Jenks designed the 1,300 feet long 112 feet high landform of what is said to be the largest land sculpture of a female form in the world. the site was opened by Princess Anne on the 29th August 2012. Northumberlandia is also known as 'The Lady of the North' and also as 'Slag Alice'.
Date taken: 12/09/2013
BLANCHLAND NY 965 503
BRANXTON NT 889 372
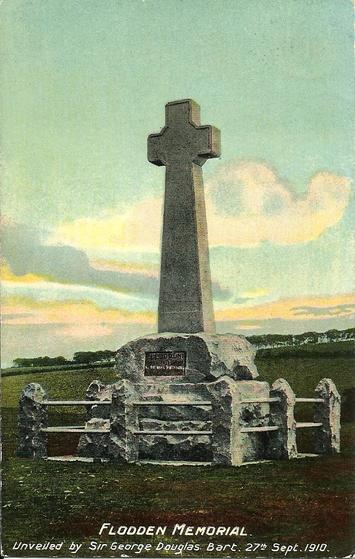
Flodden Memorial
The Battle of Flodden Field is said to have been the largest battle fought between England and Scotland. It was a victory for the English who were commanded by Thomas Howard, against the Scots under King James IV.
The memorial was erected in 1910 by the Berwickshire Naturalists Club.
The bronze plaque is inscribed:
Battle of Flodden
1513
TO THE DEAD OF BOTH NATIONS
Erected 1910
The Battle of Flodden Field is said to have been the largest battle fought between England and Scotland. It was a victory for the English who were commanded by Thomas Howard, against the Scots under King James IV.
The memorial was erected in 1910 by the Berwickshire Naturalists Club.
The bronze plaque is inscribed:
Battle of Flodden
1513
TO THE DEAD OF BOTH NATIONS
Erected 1910
BRANXTON NT 913 359
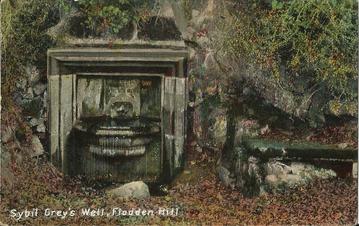
Sybil Grey's Well
Sybil Grey's Well was made around 1869 for Louise, Marchioness of Waterford, so that she could visit it with her gusts staying at Ford Castle.
An inscription based on a poem by Walter Scott reads:
Drink, weary pilgrim, Drink and stay,
Rest by the well of Sybil Grey.
Sybil Grey's Well was made around 1869 for Louise, Marchioness of Waterford, so that she could visit it with her gusts staying at Ford Castle.
An inscription based on a poem by Walter Scott reads:
Drink, weary pilgrim, Drink and stay,
Rest by the well of Sybil Grey.
BRANXTON
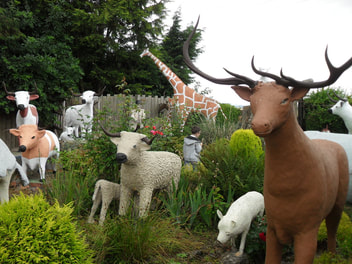
Cement Menagerie
After retiring in 1961 from being a joiner at the age of 80, the owner of a garden in Branxton spent 20 years making life-sized concrete animals for his handicapped son.
In October 2021 the sculptures were bought for £20,000 and will be displayed in woodland at Ayton Castle in the Scottish Borders.
Date taken: 04/08/2010
After retiring in 1961 from being a joiner at the age of 80, the owner of a garden in Branxton spent 20 years making life-sized concrete animals for his handicapped son.
In October 2021 the sculptures were bought for £20,000 and will be displayed in woodland at Ayton Castle in the Scottish Borders.
Date taken: 04/08/2010
CARTINGTON
CARTINGTON NU 069 021
CARTINGTON NU 069 021
CHILLINGHAM
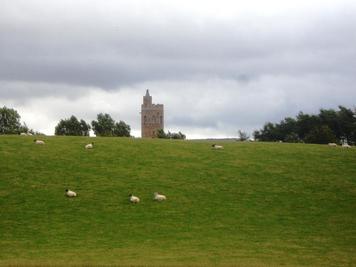
Belvedere
Date taken: 26/08/2008
Date taken: 26/08/2008
CHILLINGHAM NU 056 255
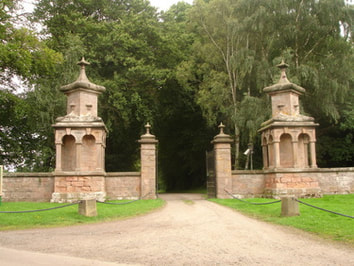
West Lodge Gateway
The West Lodge Gateway to Chillingham Castle was designed by Edward Blore, in the Tudor and Jacobean styles, for the Earl of Tankerville. The date of 1835 is on the lodge.
Date taken: 26/08/2008
The West Lodge Gateway to Chillingham Castle was designed by Edward Blore, in the Tudor and Jacobean styles, for the Earl of Tankerville. The date of 1835 is on the lodge.
Date taken: 26/08/2008
CHILLINGHAM
CHOLLERTON NY 935 734
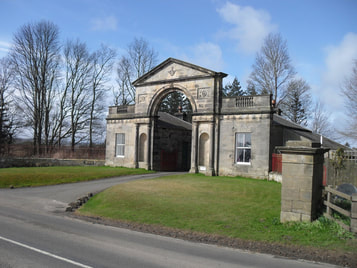
West Lodge
The triumphal arch at West Lodge is the entrance to Swinburne Castle. The old castle was demolished in about 1760 and a mansion built for Thomas Riddell.
Date taken: 01/04/2015
The triumphal arch at West Lodge is the entrance to Swinburne Castle. The old castle was demolished in about 1760 and a mansion built for Thomas Riddell.
Date taken: 01/04/2015
DENWICK NU 186 138
DENWICK NU 158 147
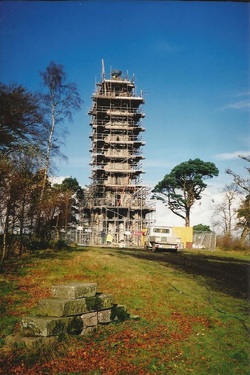
Brizlee Tower
The 1st Duke of Northumberland is said to have designed the elaborate Gothick belvedere in Hulne Park, near Alnwick.
There is an inscription in Latin that translates as;
Look around!
I have measured out all these things;
they are my orders,
it is my planting;
many of these trees have been planted by my hand.
Perhaps the Duke just liked to boast, and it is more likely that the 80 feet high tower was designed by John Adam in 1777. The date stone has the date 1781, when it was completed.
The 1st Duke of Northumberland is said to have designed the elaborate Gothick belvedere in Hulne Park, near Alnwick.
There is an inscription in Latin that translates as;
Look around!
I have measured out all these things;
they are my orders,
it is my planting;
many of these trees have been planted by my hand.
Perhaps the Duke just liked to boast, and it is more likely that the 80 feet high tower was designed by John Adam in 1777. The date stone has the date 1781, when it was completed.
DENWICK
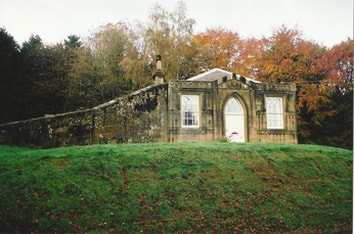
Hulne Park cottage
Hulne Park, near Alnwick, was landscaped by Lancelot Brown for Hugh, the 1st Duke of Northumberland. On the way to Brzlee Tower is a cottage with a Gothic façade.
Hulne Park, near Alnwick, was landscaped by Lancelot Brown for Hugh, the 1st Duke of Northumberland. On the way to Brzlee Tower is a cottage with a Gothic façade.
DUDDO NT 882 434
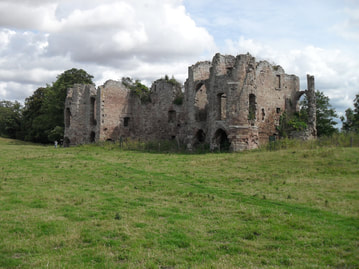
Twizell Castle
Twizell Castle was designed by James Nesbit of Kelso for Sir Francis Blake. Work started in about 1770 but was still uncompleted nearly 50 years later.
Date taken: 04/08/2010
Twizell Castle was designed by James Nesbit of Kelso for Sir Francis Blake. Work started in about 1770 but was still uncompleted nearly 50 years later.
Date taken: 04/08/2010
EWART NT 964 309
EWART NT 948 314
FORD NT 948 376
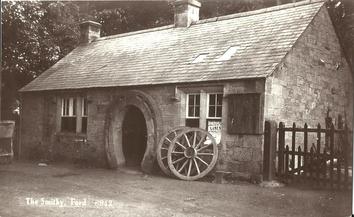
Smithy
The Blacksmith's Forge on the Ford estate has a horseshoe-shaped doorway. It was built in 1863 for the Marchioness of Waterford and her monogram is on the left hand gable.
Other horseshoe-shaped doorways are at;
PENSHURST, Kent.
UPSALL, North Riding.
The Blacksmith's Forge on the Ford estate has a horseshoe-shaped doorway. It was built in 1863 for the Marchioness of Waterford and her monogram is on the left hand gable.
Other horseshoe-shaped doorways are at;
PENSHURST, Kent.
UPSALL, North Riding.
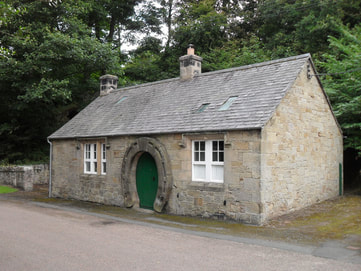
FORD
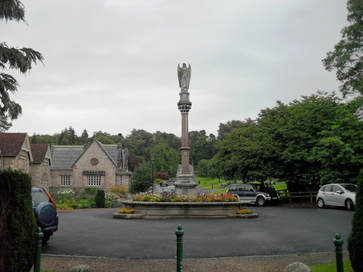
Waterford Memorial Fountain
Lady Waterford had the memorial built in 1880 in memory of her husband, the 3rd Marquis of Waterford, who was killed in a hunting accident in 1859.
Date taken: 06/08/2010
Lady Waterford had the memorial built in 1880 in memory of her husband, the 3rd Marquis of Waterford, who was killed in a hunting accident in 1859.
Date taken: 06/08/2010
FORD
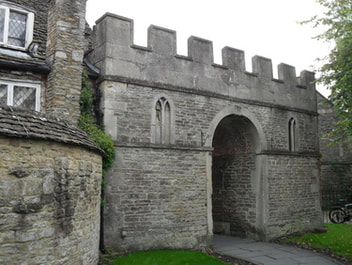
Ford Castle
Ford Castle was built between 1773 and 1801 for Sir John Hussey Delaval on the site of a 14th century castle.
Date taken: 02/10/2010
Ford Castle was built between 1773 and 1801 for Sir John Hussey Delaval on the site of a 14th century castle.
Date taken: 02/10/2010
FORD NT 944 375
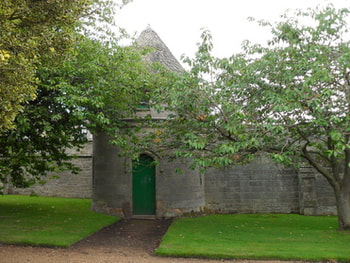
Game Tower
At the rear of Ford Castle is a 19th century circular tower that was used to hang game birds that were shot on the estate. The inside walls are lined with ornamental tiles and there is a marble slab.
Date taken: 06/08/2010
At the rear of Ford Castle is a 19th century circular tower that was used to hang game birds that were shot on the estate. The inside walls are lined with ornamental tiles and there is a marble slab.
Date taken: 06/08/2010
|
The Lady's Well
The water tank is probably Roman. It was reconstructed in 1788 when a statue that represents St Paulinus was brought from Alnwick Castle and placed in the centre of the tank. It was moved to its present position in the late 19th century and replaced with a Celtic-style cross. It is said to have been the place of a mass conversion by Paulinus on Easter Day 627, but was probably a preaching station of St Ninian. |
HARLOW HILL
HARTBURN NZ 088 861
HARTBURN NZ 088 865
HARTBURN NZ 088 865
|
Hartburn Grotto
The grotto on the bank of the Hart Burn was made in about 1760 for John Sharp, vicar of Hartburn from 1749 to 1792. It is a tall circular chamber cut into the sandstone cliff, with two niches above. A low slab-roofed tunnel connects the grotto to the Hart Burn, and it is said to have given bathers privacy to access the river. |
KIELDER NY 631 934
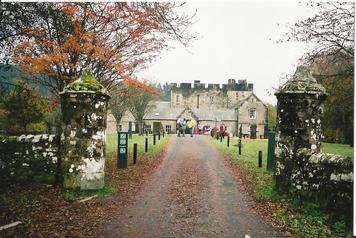
Kielder Castle
Kielder Castle was built as a hunting lodge between 1772 and 1775, and designed by William Newton in the Gothic style, using the 1st Duke of Northumberland's plans.
It was extended in the mid 19th century in a Tudor style, and further extensions were made in 1926 in a Gothic style.
Kielder Castle was built as a hunting lodge between 1772 and 1775, and designed by William Newton in the Gothic style, using the 1st Duke of Northumberland's plans.
It was extended in the mid 19th century in a Tudor style, and further extensions were made in 1926 in a Gothic style.
KIELDER NY 632 934
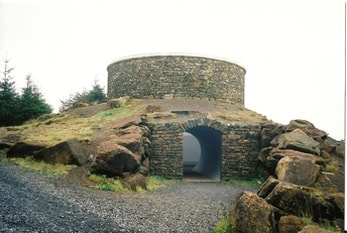
Cat Cairn Skyspace
James Turrell built The Kielder Skyspace in 2000. He says 'My work is not so much about my seeing as about your seeing. There is no one between you and your experience'.
James Turrell also designed the Deer Shelter Skyspace at Bretton Park, West Bretton, West Riding.
James Turrell built The Kielder Skyspace in 2000. He says 'My work is not so much about my seeing as about your seeing. There is no one between you and your experience'.
James Turrell also designed the Deer Shelter Skyspace at Bretton Park, West Bretton, West Riding.
KIRKLEY NZ 146 769
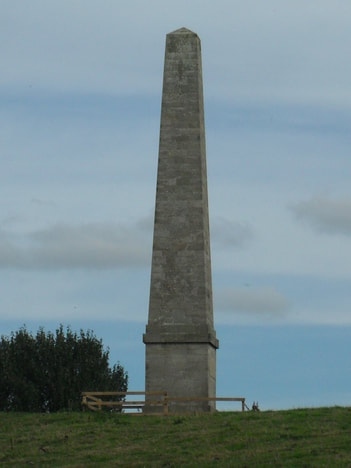
Obelisk
The obelisk at Kirkley Hall is about 60 feet high and was erected for Newton Ogle. The inscription reads:
VENDICATAE LIBERTAS PUBLICAE
ANNO CENTESSIMO
SAPUTIS MDCCLXXXVIII
Above the inscription is an oval panel with a Jacobin cap on a pole. It is thought that the obelisk was erected on the centenary of the 1688 revolution.
Date taken: 12/09/2013
The obelisk at Kirkley Hall is about 60 feet high and was erected for Newton Ogle. The inscription reads:
VENDICATAE LIBERTAS PUBLICAE
ANNO CENTESSIMO
SAPUTIS MDCCLXXXVIII
Above the inscription is an oval panel with a Jacobin cap on a pole. It is thought that the obelisk was erected on the centenary of the 1688 revolution.
Date taken: 12/09/2013
LINDISFARNE
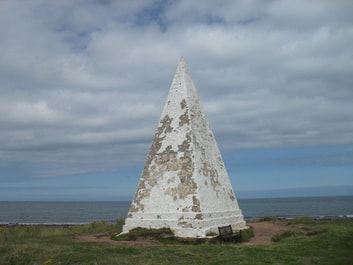
Emmanuel Head Pyramid
The 35 feet high pyramid is a navigation aid known as a daymark and can be seen from a great distance out at sea.
Date taken: 02/08/2010
The 35 feet high pyramid is a navigation aid known as a daymark and can be seen from a great distance out at sea.
Date taken: 02/08/2010
LINDISFARNE NU 100 436
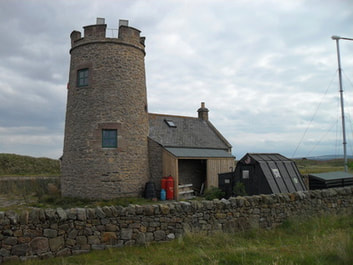
Snook Tower
Snook Tower is attached to a stable with a ladder to the crenulated lookout. It was probably built when, in about 1850, a Dundee company started to mine coal and ironstone nearby.
Date taken: 02/08/2010
Snook Tower is attached to a stable with a ladder to the crenulated lookout. It was probably built when, in about 1850, a Dundee company started to mine coal and ironstone nearby.
Date taken: 02/08/2010
LONGHOUGHTON NU 224 145
LOWICK NU 002 398
|
Barmoor War Memorial
The Barmmor War Memorial is a large block of roughly hewn whinstone that was commissioned by General Sitwell of Barmoor who considered that it represented the 'rough and ready lot of the soldier'. Most of the villagers objected to it as an unsuitable memorial so Sitwell had the stones contriversially erected in 1920 at the entrance to Barmoor Castle. |
MIDDLETON NU 94 35
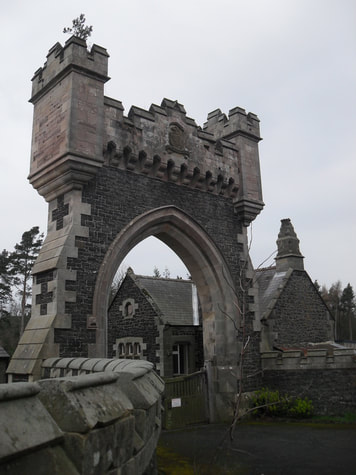
Middleton Hall Lodge
Date taken: 03/04/2016
Date taken: 03/04/2016
NEWBIGGIN BY THE SEA
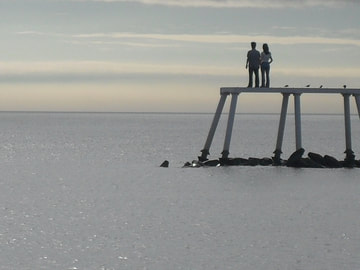
Couple
Couple is a five metre high bronze sculpture of a man and woman standing on a steel structure so that at high tide they look like they are standing on water. The sculpture was by Sean Henry and was installed in 2007.
Date taken: 12/09/13
Couple is a five metre high bronze sculpture of a man and woman standing on a steel structure so that at high tide they look like they are standing on water. The sculpture was by Sean Henry and was installed in 2007.
Date taken: 12/09/13
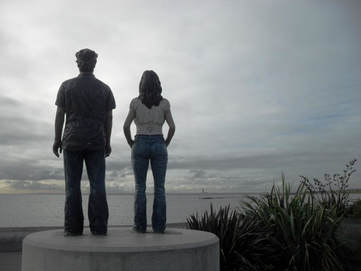
A replica of the Couple is on the foreshore.
Date taken: 12/09/2013
Date taken: 12/09/2013
NEWCASTLE UPON TYNE NZ 266 657
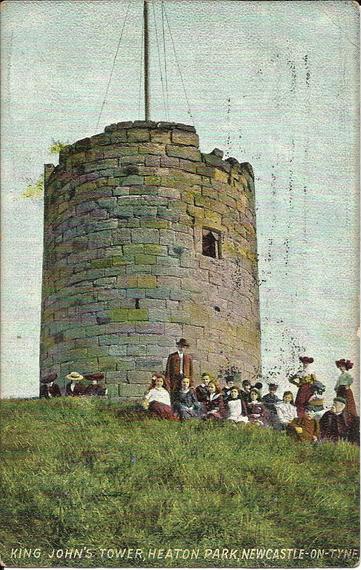
Heaton Windmill
The Heaton Windmill was probably built in the early 19th century but it was already a ruin by 1844 as industry displaced agriculture.
The postcard, that was posted in 1906, erroneously calls it King John's Tower, which the nearby Camera of Adam of Jesmond was known as.
The Heaton Windmill was probably built in the early 19th century but it was already a ruin by 1844 as industry displaced agriculture.
The postcard, that was posted in 1906, erroneously calls it King John's Tower, which the nearby Camera of Adam of Jesmond was known as.
PONTELAND NZ 164 728
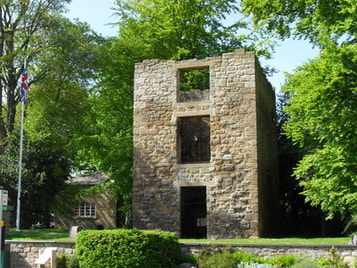
Vicar's Pele
The original tower house is thought to have been 14th century but it was altered in the early 17th century and became part of a vicarage.
It was restored in 1971.
Date taken: 20/05/2010
The original tower house is thought to have been 14th century but it was altered in the early 17th century and became part of a vicarage.
It was restored in 1971.
Date taken: 20/05/2010
ROTHLEY NZ 044 901
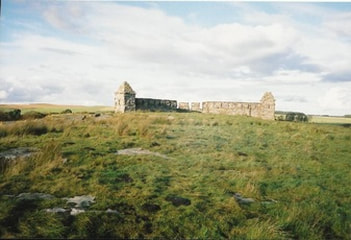
Codger's Fort
It was once thought that Codger's Fort, just north of Rothley Castle, was built around 1744 as a defence against a Jacobite invasion. A design by Thomas Wright of Durham, dated 1769, is evidence that it was built for Sir Walter Blackett.
It was once thought that Codger's Fort, just north of Rothley Castle, was built around 1744 as a defence against a Jacobite invasion. A design by Thomas Wright of Durham, dated 1769, is evidence that it was built for Sir Walter Blackett.
SEATON VALLEY NZ 339 768
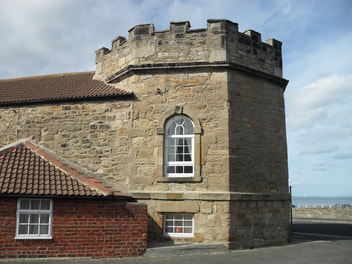
Octagon
The Octagon, at Seaton Sluice, probably dates from the time when the harbour was rebuilt between 1761 and 1764.
It has now been converted into a house.
Date taken: 12/09/2013
The Octagon, at Seaton Sluice, probably dates from the time when the harbour was rebuilt between 1761 and 1764.
It has now been converted into a house.
Date taken: 12/09/2013
SEATON VALLEY NZ 339 768
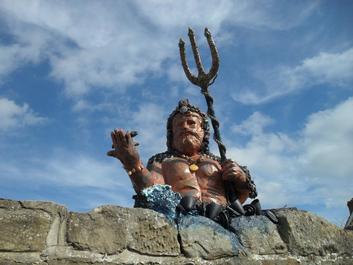
Neptune
The figure of Neptune was made out of sea clay by Tom Newstead, a former boat builder. It is one of three sculptures he made as part of the Seaton Sluice Art Project.
Date taken: 12/09/2013
The figure of Neptune was made out of sea clay by Tom Newstead, a former boat builder. It is one of three sculptures he made as part of the Seaton Sluice Art Project.
Date taken: 12/09/2013
SEATON VALLEY NZ 323 766
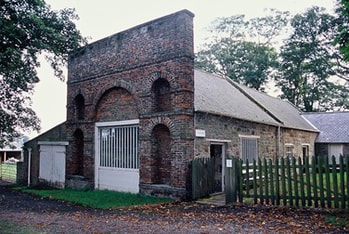
Ferme Ornee
Date taken: 26/09/2003
Date taken: 26/09/2003
SEATON VALLEY NZ 323 766
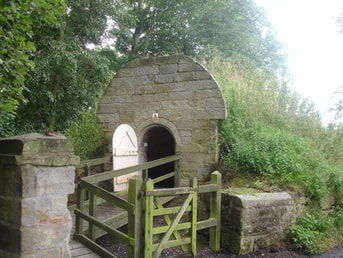
Seaton Delaval Icehouse
Date taken: 20/08/2008
Date taken: 20/08/2008
SEATON VALLEY NZ 334 761
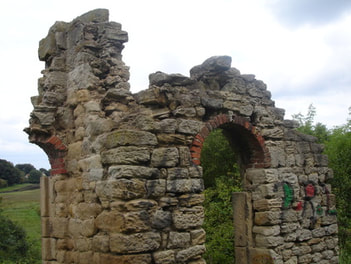
Starlight Castle
Sir John Delaval had a bet that he could build a castle overnight and he is said to have built Starlight Castle for Lady Delaval. It is marked on maps as Stirling Castle, but follies deserve a good story.
Date taken: 19/08/2008
Sir John Delaval had a bet that he could build a castle overnight and he is said to have built Starlight Castle for Lady Delaval. It is marked on maps as Stirling Castle, but follies deserve a good story.
Date taken: 19/08/2008
SEATON VALLEY NZ 323 765
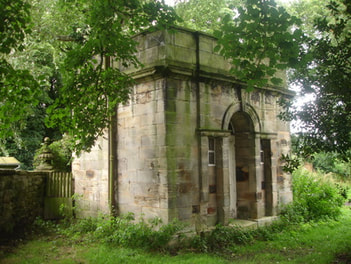
Privy
The early 18th century building near to Seaton Delaval Hall is thought to have been a privy. Perhaps it could have been a summerhouse designed by John Vanbrugh and used much later for other purposes.
Date taken: 20/08/2008
The early 18th century building near to Seaton Delaval Hall is thought to have been a privy. Perhaps it could have been a summerhouse designed by John Vanbrugh and used much later for other purposes.
Date taken: 20/08/2008
SEATON VALLEY NZ 324 767
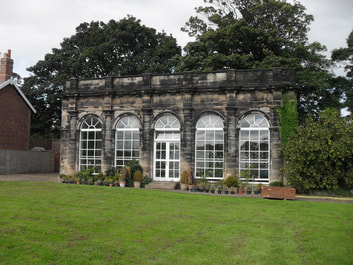
Orangery
The Orangery at Seaton Delaval was built in the early 19th century and was possibly designed by John Vanbrugh. It has a five bay Roman Doric front.
In the 1940s teas were served on Saturdays from the Orangery when it was a dwelling known as Hall Gardens.
Date taken: 12/09/2013
The Orangery at Seaton Delaval was built in the early 19th century and was possibly designed by John Vanbrugh. It has a five bay Roman Doric front.
In the 1940s teas were served on Saturdays from the Orangery when it was a dwelling known as Hall Gardens.
Date taken: 12/09/2013
WALLINGTON DEMESNE NZ028 843
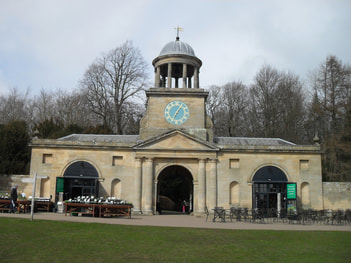
Clock Tower Gate
The Clock Tower Gate at Wallington was originally designed as a chapel by Daniel Garrett, though the unsigned drawing in Wallington Hall is attributed to James Paine. In 1754, it was built as a coach house with the Venetian windows being replaced with doors.
Date taken: 01/04/2015
The Clock Tower Gate at Wallington was originally designed as a chapel by Daniel Garrett, though the unsigned drawing in Wallington Hall is attributed to James Paine. In 1754, it was built as a coach house with the Venetian windows being replaced with doors.
Date taken: 01/04/2015
WALLINGTON DEMESNE NZ 030 842
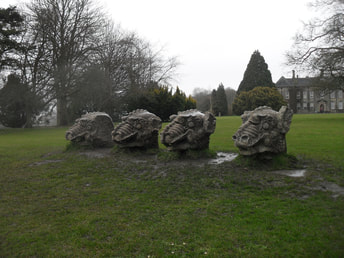
Dragons' Heads
The four carved dragons' heads on the lawn at Wallington Hall are probably 16th century. They were brought from Bishopsgate (or Aldergate), London, that was demolished in 1760, as ballast in a coal barge belonging to Sir Walter Calverley Blackett. They were on top of Rothley Castle and later moved to their present position in 1928.
Date taken: 01/04/2015
The four carved dragons' heads on the lawn at Wallington Hall are probably 16th century. They were brought from Bishopsgate (or Aldergate), London, that was demolished in 1760, as ballast in a coal barge belonging to Sir Walter Calverley Blackett. They were on top of Rothley Castle and later moved to their present position in 1928.
Date taken: 01/04/2015
WALLINGTON DEMESNE NZ 026 841
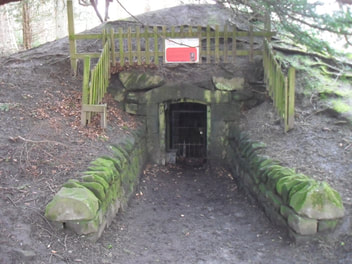
Icehouse
Date taken: 01/04/2015
Date taken: 01/04/2015
WALLINGTON DEMESNE NZ 032 849
WALLINGTON DEMESNE NZ 034 843
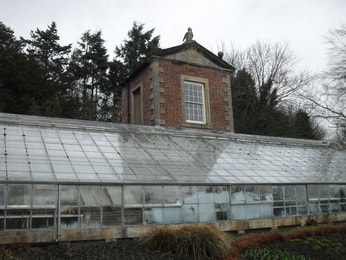
The Owl House
The two-storey Owl House was built as a gazebo in about 1766 and the lower floor is now hidden by a greenhouse.
Date taken: 01/04/2015
The two-storey Owl House was built as a gazebo in about 1766 and the lower floor is now hidden by a greenhouse.
Date taken: 01/04/2015
WALLINGTON DEMESNE NZ 032 844
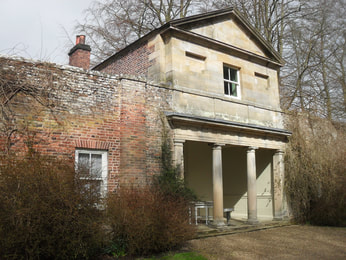
Portico House
The ground floor of the cottage probably designed by Daniel Garrett in about 1750 is recessed behind a Roman Doric screen.
Date taken: 01/04/2015
The ground floor of the cottage probably designed by Daniel Garrett in about 1750 is recessed behind a Roman Doric screen.
Date taken: 01/04/2015
WALLINGTON DEMESNE NZ 030 845
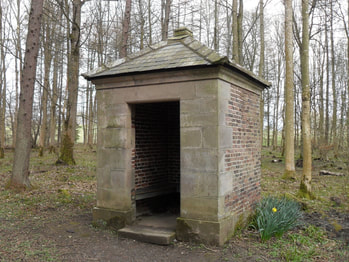
Sir Walter's Privy
Date taken: 01/04/2015
Date taken: 01/04/2015
WALLINGTON DEMESNE NZ 033 839
WARKWORTH NU 248 062
WARKWORTH NU 241 059
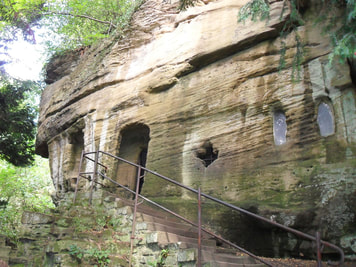
Hermitage
A 14th century cell and chapel was carved out of rock on the bank of the River Coquet.
Date taken: 09/09/2009
A 14th century cell and chapel was carved out of rock on the bank of the River Coquet.
Date taken: 09/09/2009
