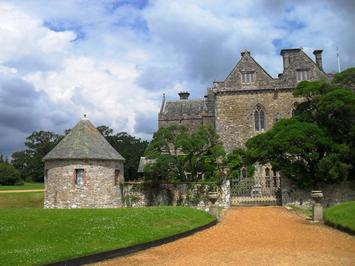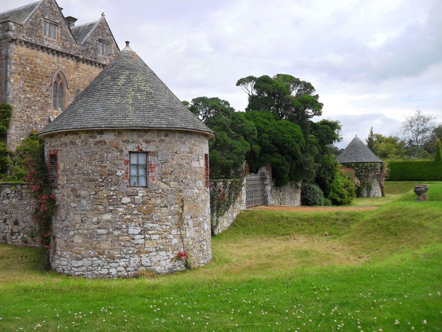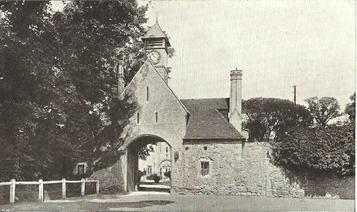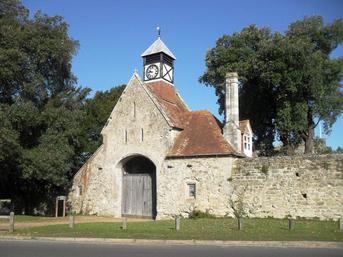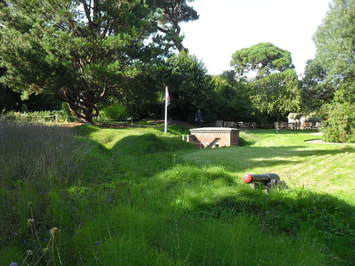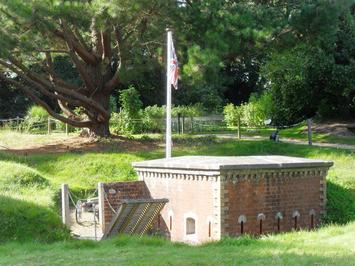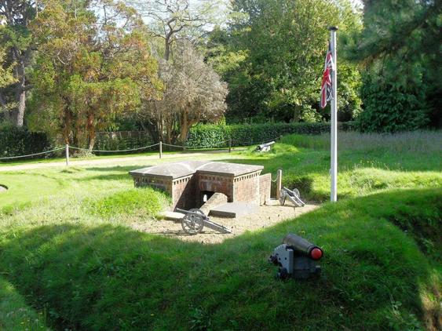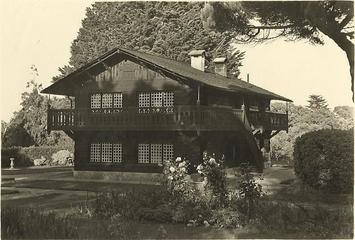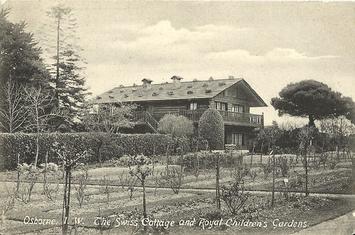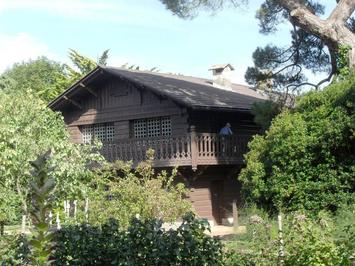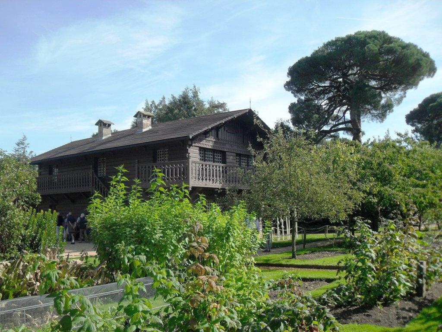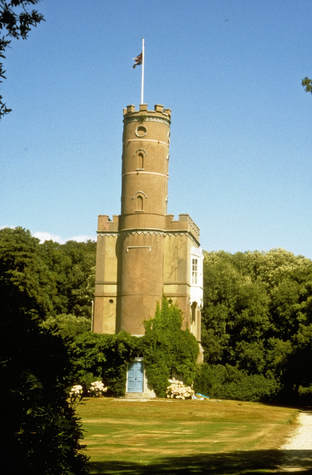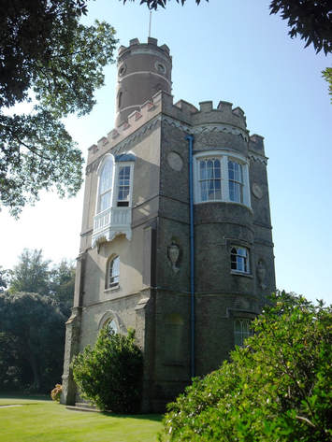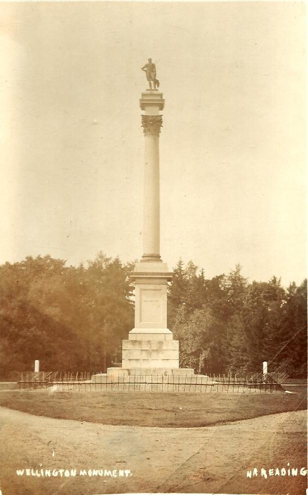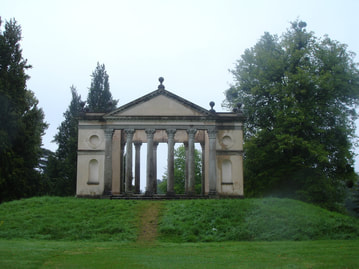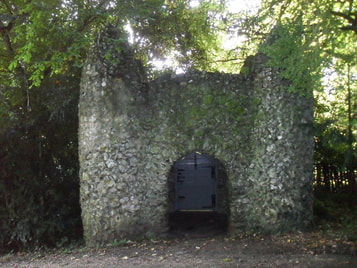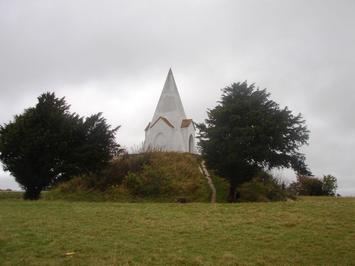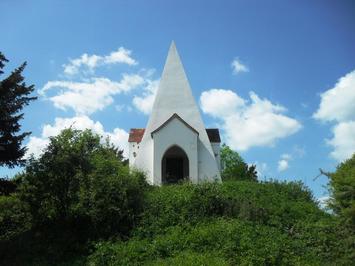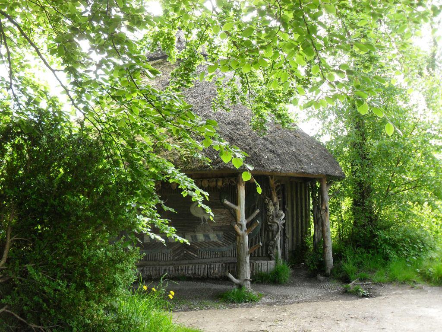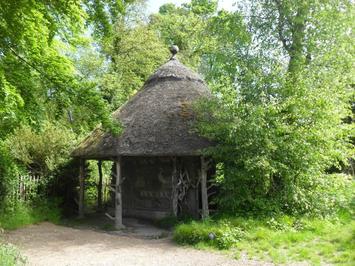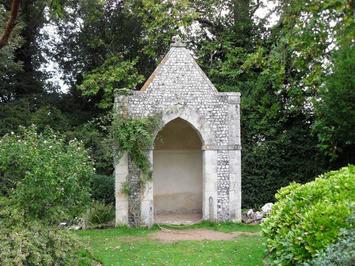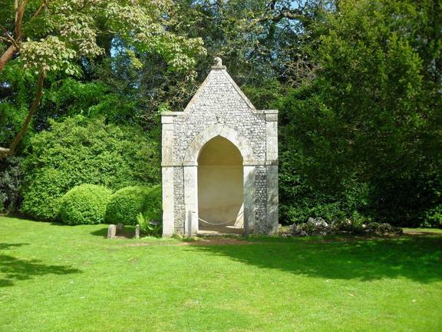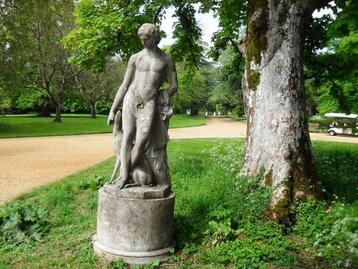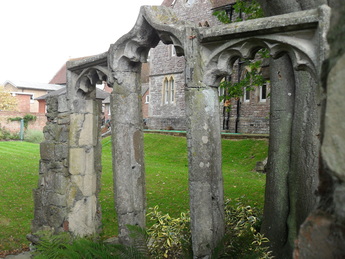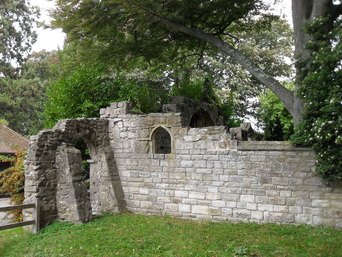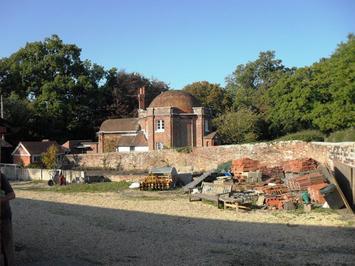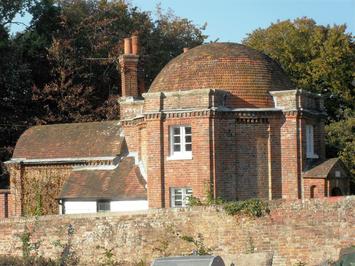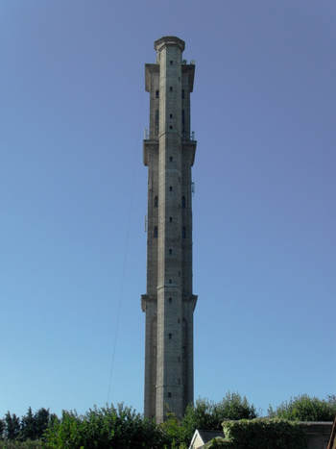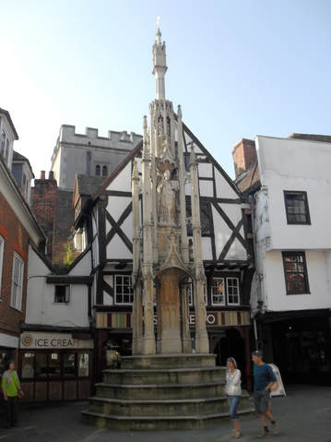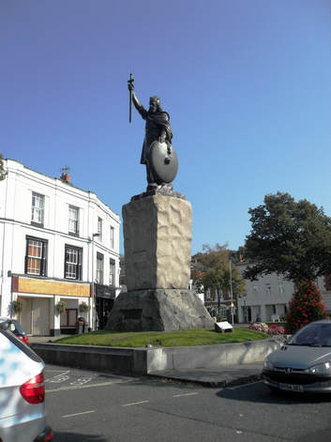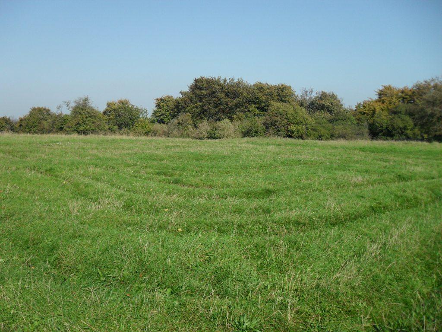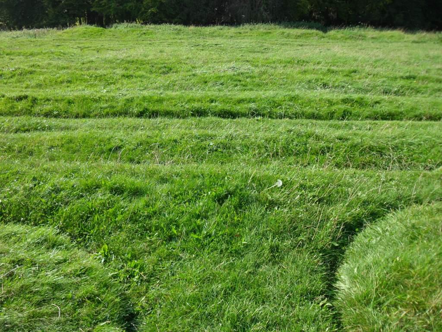Hampshire and Isle of Wight
BEAULIEU
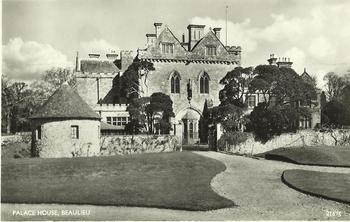
Gazebos
The small towers, at the corners of a dry moat around a courtyard, were part of John the 2nd Duke of Montagu's remodelling of Palace House at Beaulieu from 1709 onwards.
The small towers, at the corners of a dry moat around a courtyard, were part of John the 2nd Duke of Montagu's remodelling of Palace House at Beaulieu from 1709 onwards.
BEAULIEU SU 397 030
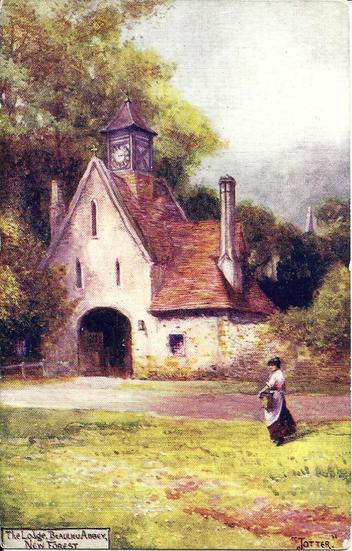
Clock House
A sign reads:
'Originally the entrance for visitors to Beaulieu Abbey, where alms were given out to the poor in the form of food and clothing, a village clock had been added by 1737.
The present clock and tower were installed in 1885.'
A sign reads:
'Originally the entrance for visitors to Beaulieu Abbey, where alms were given out to the poor in the form of food and clothing, a village clock had been added by 1737.
The present clock and tower were installed in 1885.'
BEAULIEU SU 397 030
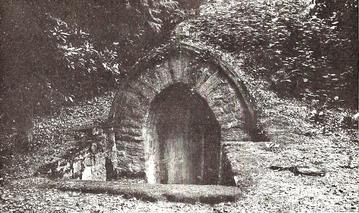
Monks Well
Monks Well is a late 13th century wellhouse at Hill Top which supplied Beaulieu Abbey with water.
In the 18th century, the Duke of Montagu had the well connected to supply the village using hollow tree trunks. This supply continued until after the Second World War.
Monks Well is a late 13th century wellhouse at Hill Top which supplied Beaulieu Abbey with water.
In the 18th century, the Duke of Montagu had the well connected to supply the village using hollow tree trunks. This supply continued until after the Second World War.
BEAULIEU SU 407 002
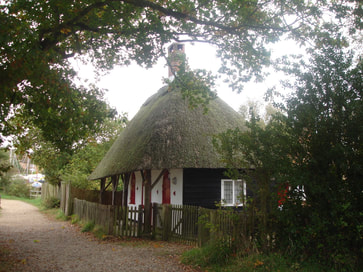
Dukes Bath Cottage
The thatched cottage at Bucklers Hard was built in 1760 for the son of the third Duke of Montagu, Lord Brudenell, who suffered from arthritis. A pool was made in the garden and filled with salt water to relieve his condition.
Date taken: 13/10/2008
The thatched cottage at Bucklers Hard was built in 1760 for the son of the third Duke of Montagu, Lord Brudenell, who suffered from arthritis. A pool was made in the garden and filled with salt water to relieve his condition.
Date taken: 13/10/2008
BOLDRE SZ 332 958
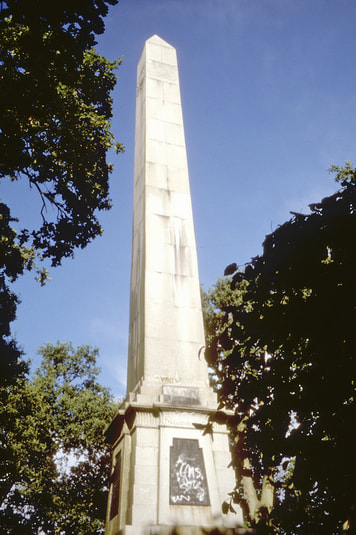
Burrard-Neale Monument
The Egyptian-style obelisk was designed by G. Draper of Chichester and was built in 1840 by G. Banks. It is a memorial to Admiral Sir Harry Burrard-Neale (1765- 1840) of Walhampton, MP for Lymington. He was buried at Church of St Thomas, Lymington, from where there is a vista down the High Street that is terminated by the obelisk.
The Egyptian-style obelisk was designed by G. Draper of Chichester and was built in 1840 by G. Banks. It is a memorial to Admiral Sir Harry Burrard-Neale (1765- 1840) of Walhampton, MP for Lymington. He was buried at Church of St Thomas, Lymington, from where there is a vista down the High Street that is terminated by the obelisk.
BREAMORE
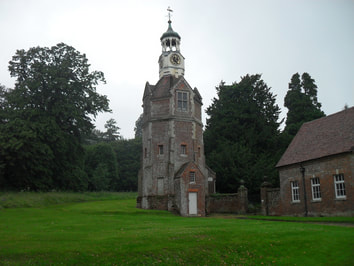
Water Tower
A water tower was built in the 19th century to match the style of Breamore House.
Date taken:04/07/2012
A water tower was built in the 19th century to match the style of Breamore House.
Date taken:04/07/2012
BREAMORE SU 152 190
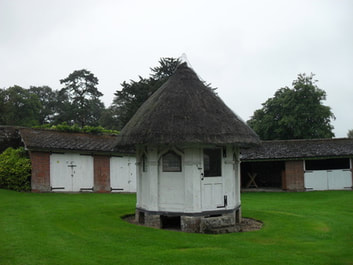
Game Larder
There is a game larder at Breamore House.
Date taken: 04/07/2012
There is a game larder at Breamore House.
Date taken: 04/07/2012
BREAMORE
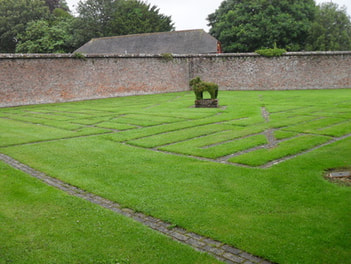
Great British Maze
After a competition in the Sunday Times, Ian Leich made the Maze at Braemore House in 1983. It's design is based on the outline of field gates.
Date taken: 04/07/2012
After a competition in the Sunday Times, Ian Leich made the Maze at Braemore House in 1983. It's design is based on the outline of field gates.
Date taken: 04/07/2012
BRIGHSTONE (IoW)
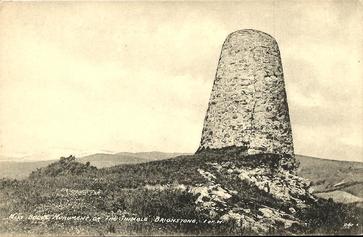
Miss Bull's Thimble
BROUGHTON SU 308 330
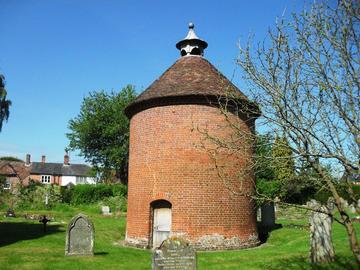
Dovecote
Records suggest that the dovecote in St Mary's Churchyard at Broughton was built in 1689, on the site of a 14th century dovecote.
It has 482 nest boxes reached from a ladder.
Date taken: 24/05/2017
Records suggest that the dovecote in St Mary's Churchyard at Broughton was built in 1689, on the site of a 14th century dovecote.
It has 482 nest boxes reached from a ladder.
Date taken: 24/05/2017
EAST COWES (IoW) SZ 51 95
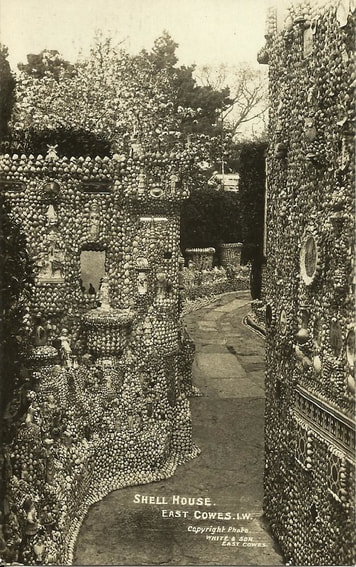
Shell House
The Shell House was in Cambridge Street where fishmonger Frederick Attill started to decorate his house with shells when he was 78 in 1916. He spent the next ten years, until his death, covering every part with shells and broken pottery.
It is said that he had been given the house by Queen Victoria for smacking one of her children for being naughty.
From the 1920s to 1970s, visitors did not have to pay an entrance fee but were expected to buy a postcard like the one illustrated.
In the 1990s, the shells were removed, probably because the owners found that visitors were intrusive.
The Shell House was in Cambridge Street where fishmonger Frederick Attill started to decorate his house with shells when he was 78 in 1916. He spent the next ten years, until his death, covering every part with shells and broken pottery.
It is said that he had been given the house by Queen Victoria for smacking one of her children for being naughty.
From the 1920s to 1970s, visitors did not have to pay an entrance fee but were expected to buy a postcard like the one illustrated.
In the 1990s, the shells were removed, probably because the owners found that visitors were intrusive.
EAST COWES (IoW) SZ 525 952
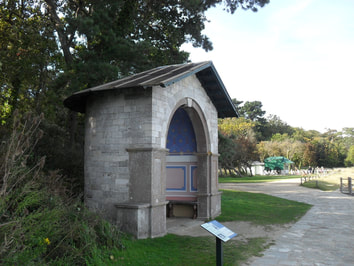
The Queen's Alcove
An alcove was built in 1869 on the beach near Osborne House for Queen Victoria.
Date taken: 29/09/2015
An alcove was built in 1869 on the beach near Osborne House for Queen Victoria.
Date taken: 29/09/2015
EAST COWES SZ 525 947
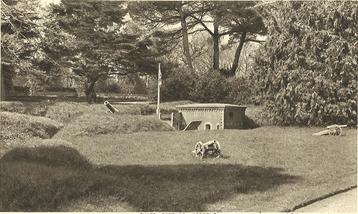
Albert Barracks
A toy fort was made in about 1860 by Queen Victoria's children who are said to have even made the bricks.
A toy fort was made in about 1860 by Queen Victoria's children who are said to have even made the bricks.
EAST COWES SZ 525 947
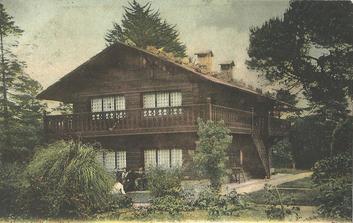
Swiss Cottage
A Swiss Cottage, in the grounds of Osborne House, was erected in 1853 for a playhouse for Queen Victoria's children.
Postcard posted: 1905
A Swiss Cottage, in the grounds of Osborne House, was erected in 1853 for a playhouse for Queen Victoria's children.
Postcard posted: 1905
EAST COWES SZ 525 947
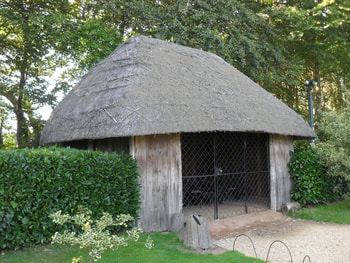
Thatched hut
Near to the Swiss Cottage is a thatched hut which was built for Queen Victoria's children.
Date taken: 29/09/2015
Near to the Swiss Cottage is a thatched hut which was built for Queen Victoria's children.
Date taken: 29/09/2015
FAWLEY SU 476 009
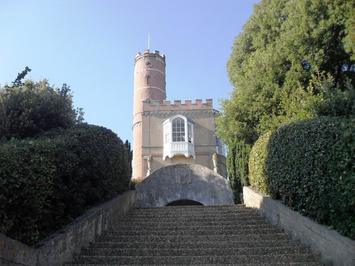
Luttrell's Tower
Luttrell's Tower at Eaglehurst was designed by Thomas Sandby in about 1780 for Temple Simon Luttrell, Member of Parliament for Milborne Port. It is thought that he may have used the tower for smuggling goods from the Isle of Wight to Southampton.
In 1912, Marconi used the tower for his wireless experiments.
The tower was altered in the 19th century and restored in about 1978.
Luttrell's Tower at Eaglehurst was designed by Thomas Sandby in about 1780 for Temple Simon Luttrell, Member of Parliament for Milborne Port. It is thought that he may have used the tower for smuggling goods from the Isle of Wight to Southampton.
In 1912, Marconi used the tower for his wireless experiments.
The tower was altered in the 19th century and restored in about 1978.
HECKFIELD SU 717 615
HIGHCLERE SU 449 587
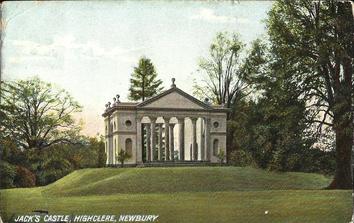
Jackdaw's Castle
In 1733, Berkeley House, Piccadilly, burned down and Corinthian columns were salvaged and used to construct the Greek Temple at Highclere and was therefore named 'Jackdaw's Castle'.
It was built in about 1740 and was possibly designed by Lord Pembroke.
It is called 'Jack's Castle on this postcard.
In 1733, Berkeley House, Piccadilly, burned down and Corinthian columns were salvaged and used to construct the Greek Temple at Highclere and was therefore named 'Jackdaw's Castle'.
It was built in about 1740 and was possibly designed by Lord Pembroke.
It is called 'Jack's Castle on this postcard.
HIGHCLERE SU 455 600
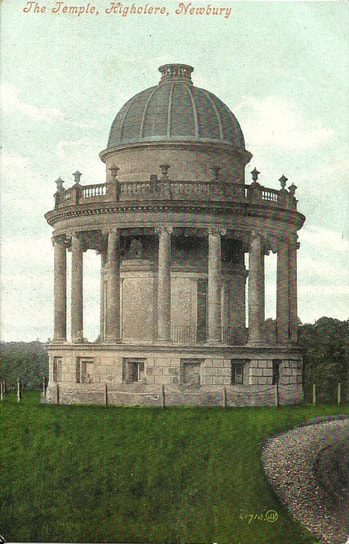
Temple of Diana
The Temple of Diana was erected at Highclere before 1743. The smooth Ionic columns are said to be from Devonshire House in Piccadilly which was built in 1672 and destroyed by fire in 1733.
The temple was altered in the mid 19th century by Charles Barry and was repaired in 2008.
The Temple of Diana was erected at Highclere before 1743. The smooth Ionic columns are said to be from Devonshire House in Piccadilly which was built in 1672 and destroyed by fire in 1733.
The temple was altered in the mid 19th century by Charles Barry and was repaired in 2008.
HOUGHTON SU 343 329
HURSLEY SU 400 280
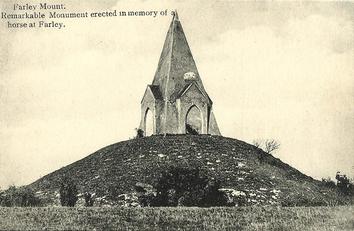
Farley Mount
A plaque is inscribed;
UNDERNEATH LIES BURIED A HORSE THE PROPERTY OF PAULET ST JOHN ESQ THAT IN THE MONTH OF SEPTEMBER 1733 LEAPED INTO A CHALK PIT TWENTYFIVE FEET DEEP A FOXHUNTING WITH HIS MASTER ON HIS BACK AND IN OCTOBER 1734 HE WON THE HUNTERS PLATE ON WORTHY DOWNS AND WAS RODE BY HIS OWNER AND ENTERED IN THE NAME OF ''BEWARE CHALK PIT''THE ABOVE BEING THE WORDS OF THE ORIGINAL INSCRIPTION WERE RESTORED BY THE RT HON. SIR WILLIAM HEATHCOTE BARONET SEP. A. D. 1870.
A plaque is inscribed;
UNDERNEATH LIES BURIED A HORSE THE PROPERTY OF PAULET ST JOHN ESQ THAT IN THE MONTH OF SEPTEMBER 1733 LEAPED INTO A CHALK PIT TWENTYFIVE FEET DEEP A FOXHUNTING WITH HIS MASTER ON HIS BACK AND IN OCTOBER 1734 HE WON THE HUNTERS PLATE ON WORTHY DOWNS AND WAS RODE BY HIS OWNER AND ENTERED IN THE NAME OF ''BEWARE CHALK PIT''THE ABOVE BEING THE WORDS OF THE ORIGINAL INSCRIPTION WERE RESTORED BY THE RT HON. SIR WILLIAM HEATHCOTE BARONET SEP. A. D. 1870.
LEPE
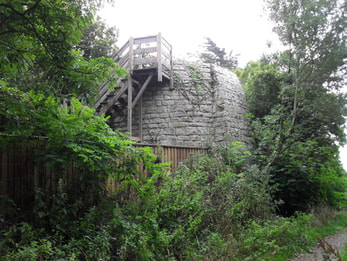
Tower
A small tower overlooks Lepe Beach and the Isle of Wight.
A small tower overlooks Lepe Beach and the Isle of Wight.
LYMINGTON AND PENNINGTON SZ 324 951
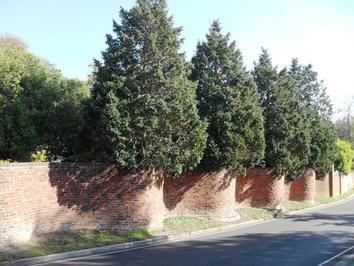
MOTTISFONT
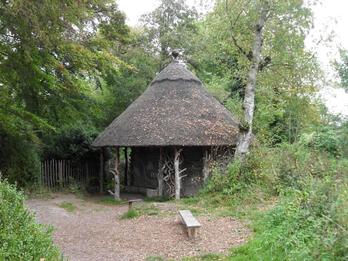
Fisherman's Hut
MOTTISFONT SU 325 270
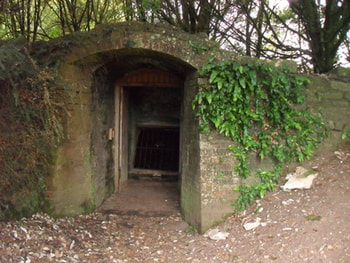
Mottisfont Abbey Icehouse
Date taken: 04/10/2011
Date taken: 04/10/2011
MOTTISFONT
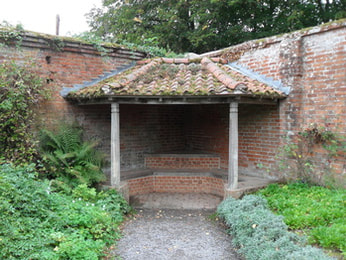
Summerhouse
Date taken: 04/10/2011
Date taken: 04/10/2011
MOTTISFONT
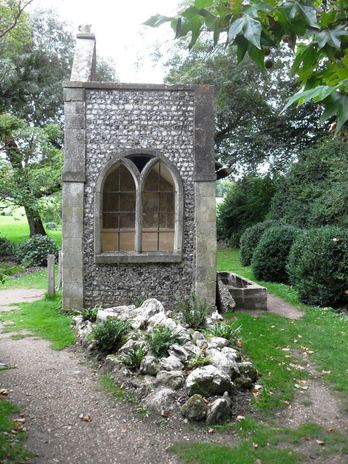
Temple
Date taken: 04/10/2011
Date taken: 04/10/2011
MOTTISFONT SU 326 269
NETHER WALLOP SU 303 363
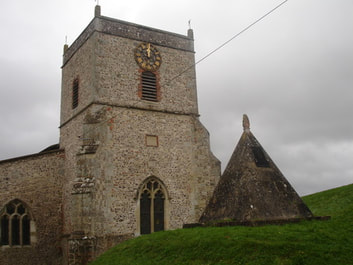
Nether Wallop Pyramid
The 15 feet high pyramid in Nether Wallop churchyard is a mausoleum for Dr Francis Douce, who had endowed a school in the village.
Date taken: 14/10/08
The 15 feet high pyramid in Nether Wallop churchyard is a mausoleum for Dr Francis Douce, who had endowed a school in the village.
Date taken: 14/10/08
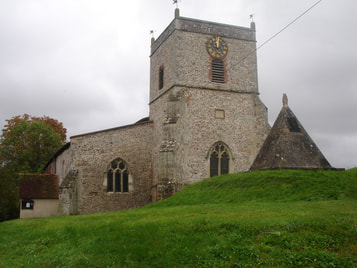
Other pyramids can be seen at:
Norfolk BLICKLING
Sussex BRIGHTLING Jack Fuller Pyramid
Yorkshire West Riding BRAMPTON BIERLOW
Yorkshire West Riding HUNTWICK WITH FOULBY AND NOSTELL
Yorkshire West Riding SHAROW
Yorkshire West Riding WEST BRETTON
Date taken: 14/10/2008
Norfolk BLICKLING
Sussex BRIGHTLING Jack Fuller Pyramid
Yorkshire West Riding BRAMPTON BIERLOW
Yorkshire West Riding HUNTWICK WITH FOULBY AND NOSTELL
Yorkshire West Riding SHAROW
Yorkshire West Riding WEST BRETTON
Date taken: 14/10/2008
ROMSEY SU 350 212
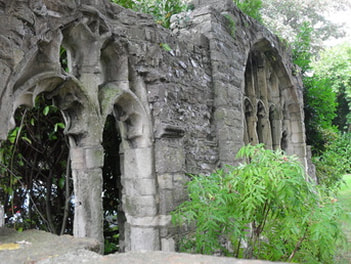
Gothic screen
In Romsey vicarage garden, medieval masonry was salvaged from Romsey Abbey during restoration in the mid 19th century. The 15th century windows were erected to form a screen and a 12th century doorway is incorporated in the garden wall. Five light 15th century windows have also been used.
Date taken: 4/10/2011
In Romsey vicarage garden, medieval masonry was salvaged from Romsey Abbey during restoration in the mid 19th century. The 15th century windows were erected to form a screen and a 12th century doorway is incorporated in the garden wall. Five light 15th century windows have also been used.
Date taken: 4/10/2011
RYDE SZ 608 922
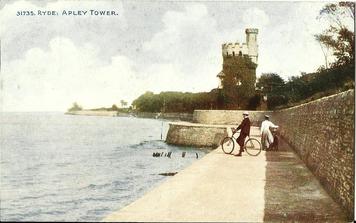
Appley Tower
The Appley estate was owned by George Young, a Scottish corn merchant. His house, designed by local architect Thomas Hellyer, was demolished in the 1950s.
In 1872, it was bought by Sir William Hutt who built the Gothic lookout tower in about 1875.
The Appley estate was owned by George Young, a Scottish corn merchant. His house, designed by local architect Thomas Hellyer, was demolished in the 1950s.
In 1872, it was bought by Sir William Hutt who built the Gothic lookout tower in about 1875.
SELBORNE
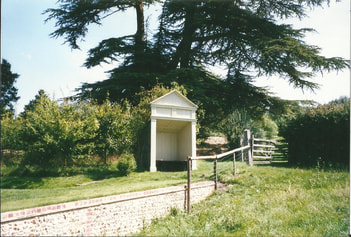
Palladian Alcove
A reconstruction of a Palladian-style alcove in Gilbert White's garden replaced the original one that had straw doors and was built in 1762.
A reconstruction of a Palladian-style alcove in Gilbert White's garden replaced the original one that had straw doors and was built in 1762.
SHERBORNE ST JOHN SU 637 569
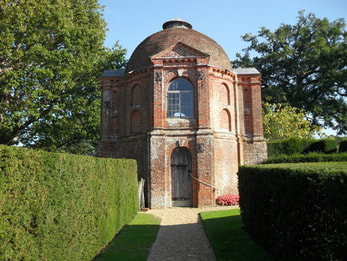
Vyne Park Summerhouse
Date taken: 02/10/2011
Date taken: 02/10/2011
SHERBORNE ST JOHN SU 636 568
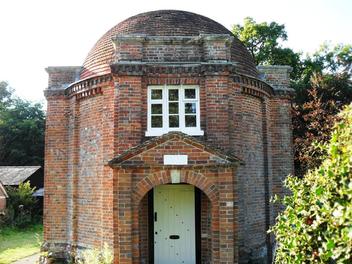
The Vyne Lodge
Date taken: 02/10/2011
Date taken: 02/10/2011
SOUTHAMPTON SU 418 111
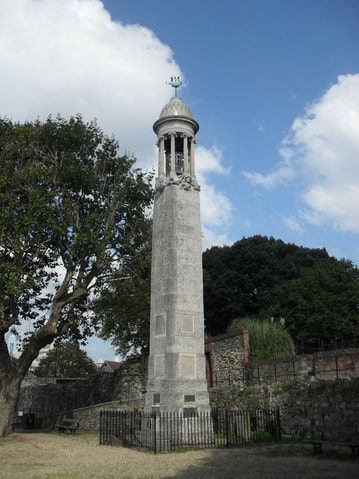
Pilgrim Fathers Memorial
The Pilgrim Fathers Memorial, erected in 1913, was designed by R. M. Lucas to commemorate the Mayflower and Speedwell sailing from Southampton in 1620. A bronze model of the Mayflower is surmounted on the dome.
Date taken: 01/10/2015
The Pilgrim Fathers Memorial, erected in 1913, was designed by R. M. Lucas to commemorate the Mayflower and Speedwell sailing from Southampton in 1620. A bronze model of the Mayflower is surmounted on the dome.
Date taken: 01/10/2015
SWAY SZ 279 967
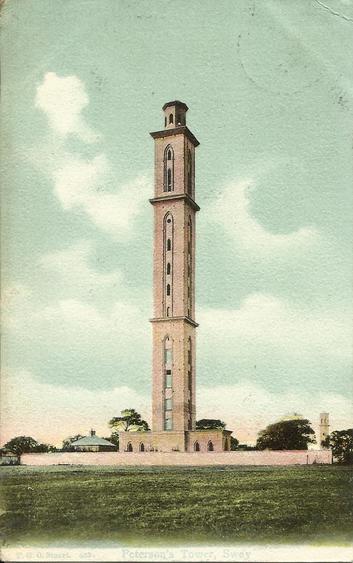
Peterson's Tower
The 220 feet high tower at Sway was built by Andrew Thomas Peterson, who was born in Yorkshire in 1813 and died in London in 1906. It was the first building in Britain to be built of concrete and took from 1879 to 1885 to complete.
Peterson had been a high court judge in India and wanted to introduce Hindu burial customs in England, however he was cremated and his ashes were placed in the tower. He was also influenced by Mrs Girling, a shaker from the New Forest.
Postcard posted: 1906
The 220 feet high tower at Sway was built by Andrew Thomas Peterson, who was born in Yorkshire in 1813 and died in London in 1906. It was the first building in Britain to be built of concrete and took from 1879 to 1885 to complete.
Peterson had been a high court judge in India and wanted to introduce Hindu burial customs in England, however he was cremated and his ashes were placed in the tower. He was also influenced by Mrs Girling, a shaker from the New Forest.
Postcard posted: 1906
SWAY SZ 279 967
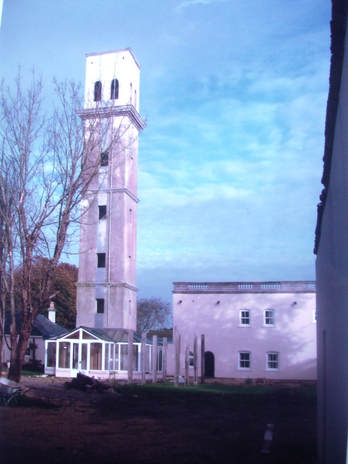
Peterson's Small Tower
Date taken: 13/02/2007
Date taken: 13/02/2007
WINCHESTER
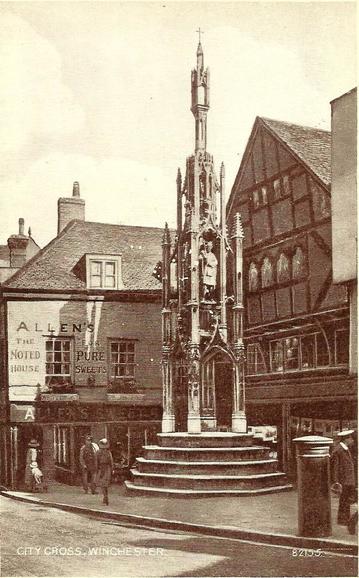
The City Cross
The City Cross is also known as the High Cross or Butter Cross and dates back to the 15th century.
In 1770, it was sold by the Paving Commissioners to Mr Drummer, but the people of Winchester rioted when he tried to remove it.
It was restored by George Gilbert Scott in 1865.
The City Cross is also known as the High Cross or Butter Cross and dates back to the 15th century.
In 1770, it was sold by the Paving Commissioners to Mr Drummer, but the people of Winchester rioted when he tried to remove it.
It was restored by George Gilbert Scott in 1865.
WINCHESTER SU 485 293
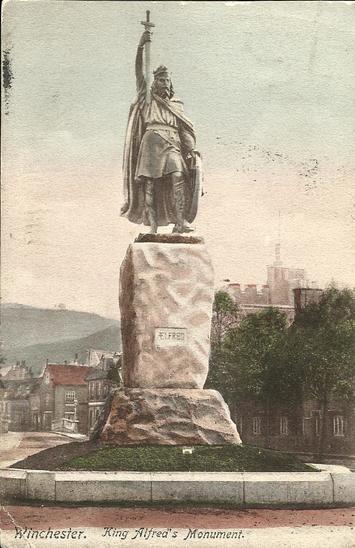
King Alfred's Statue
The bronze statue of King Alfred, the Saxon King who rebuilt Winchester as his capital, is by Hamo Thornycroft.
Postcard posted: 1905
The bronze statue of King Alfred, the Saxon King who rebuilt Winchester as his capital, is by Hamo Thornycroft.
Postcard posted: 1905
WINCHESTER
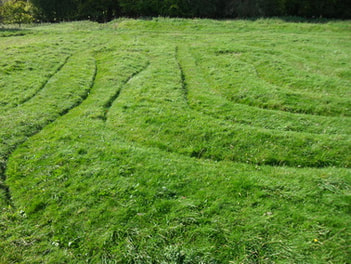
Miz Maze
The extensive Miz Maze is on the top of St Catherine's Hill at Winchester.
There are also old mazes at;
Julian's Bower, ALKBOROUGH, Lincolnshire.
City of Troy, DALBY-CUM-SKEWSBY, North Riding.
Date taken: 03/10/2011
The extensive Miz Maze is on the top of St Catherine's Hill at Winchester.
There are also old mazes at;
Julian's Bower, ALKBOROUGH, Lincolnshire.
City of Troy, DALBY-CUM-SKEWSBY, North Riding.
Date taken: 03/10/2011
WROXALL (IoW)
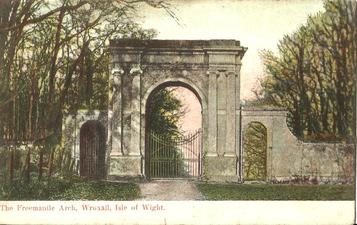
Freemantle Arch
Freemantle Arch is a Roman-style archway designed by James Wyatt in the late 18th century as the main gateway from Godshill to Appuldurcombe House.
Appuldurcombe House was bombed in 1943. It was for sale in 2015 for £6m and would need an estimated £10m to restore.
Postcard posted: 1908
Freemantle Arch is a Roman-style archway designed by James Wyatt in the late 18th century as the main gateway from Godshill to Appuldurcombe House.
Appuldurcombe House was bombed in 1943. It was for sale in 2015 for £6m and would need an estimated £10m to restore.
Postcard posted: 1908
