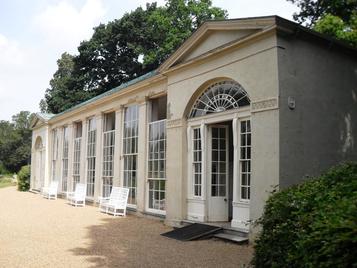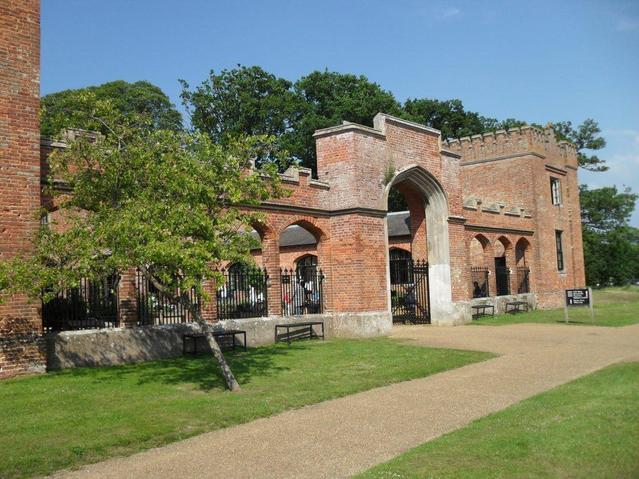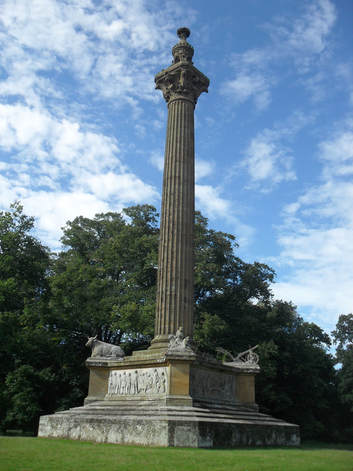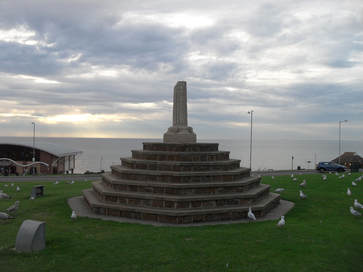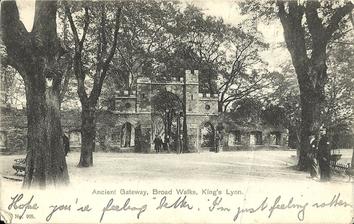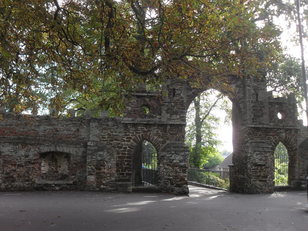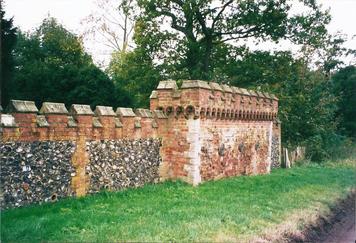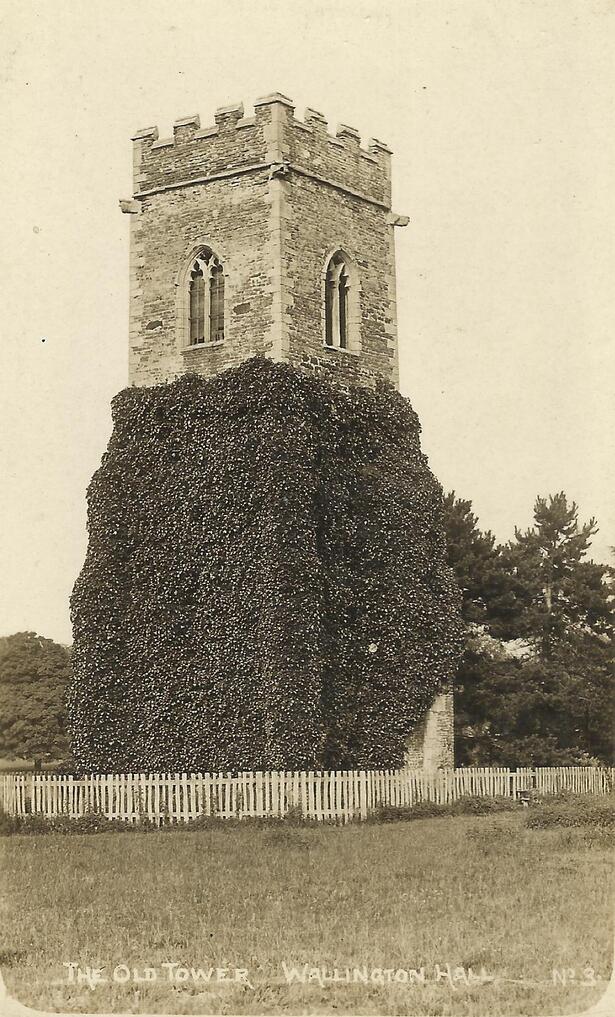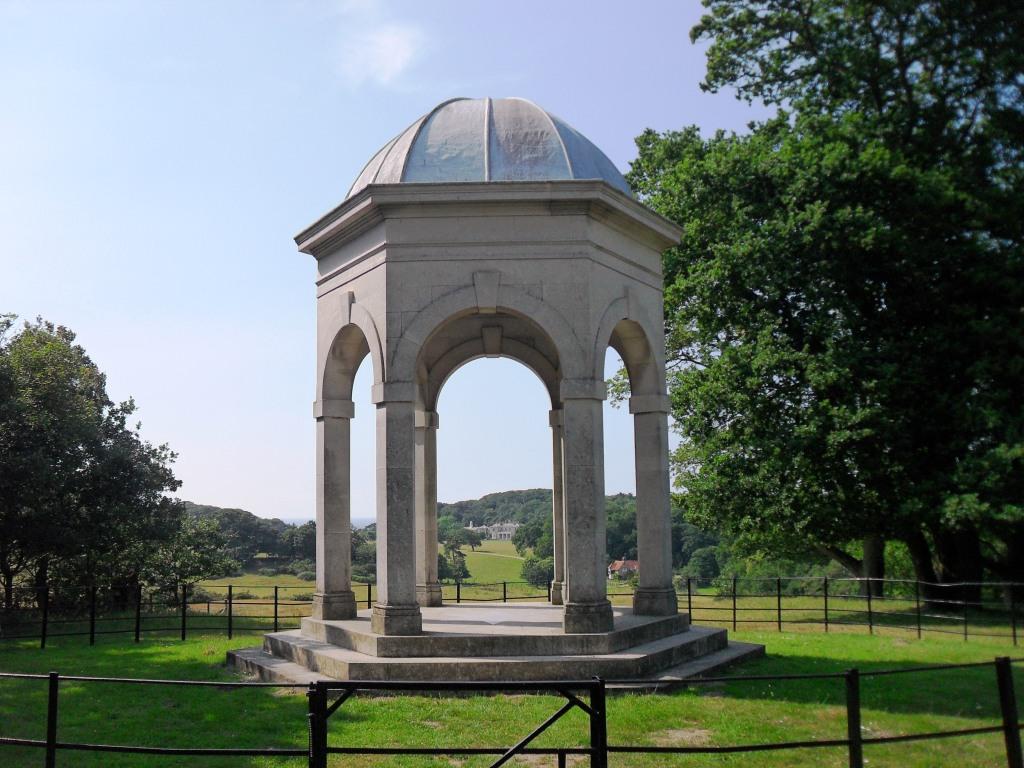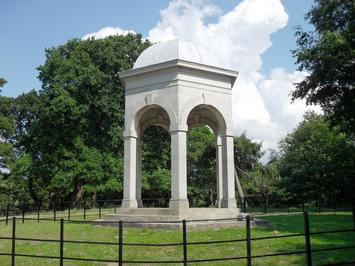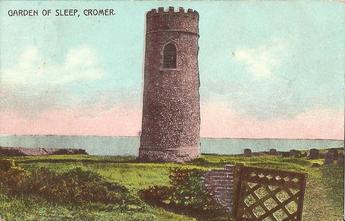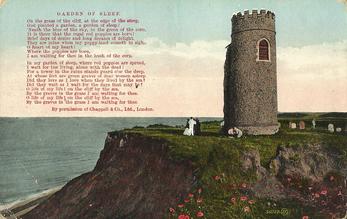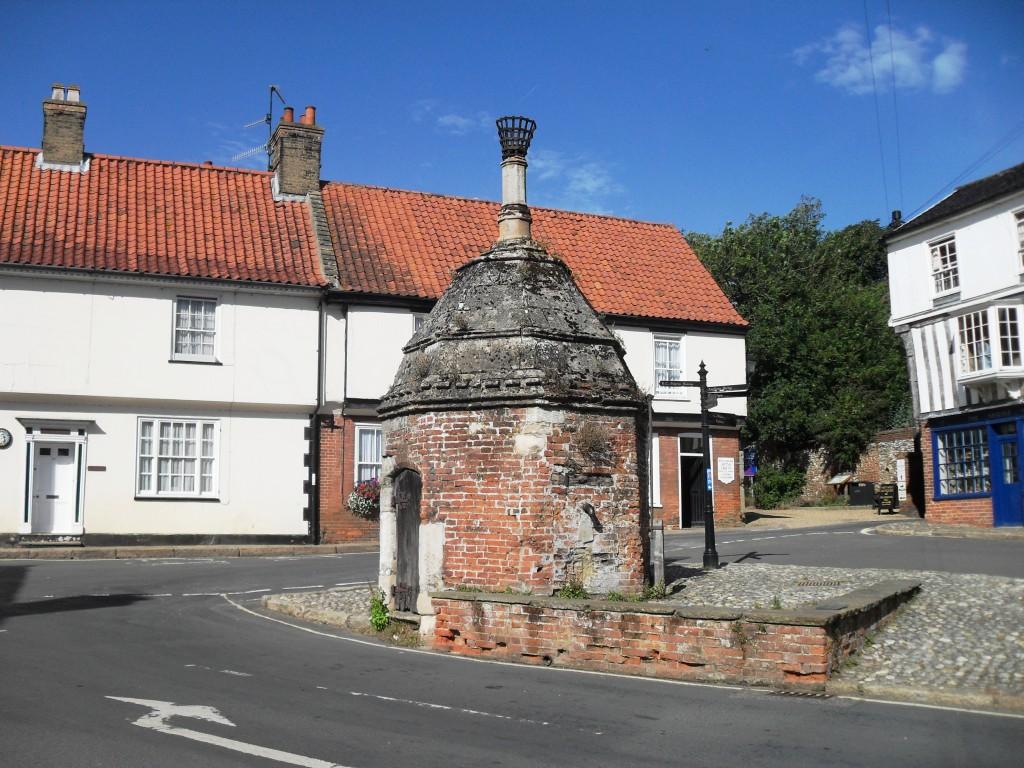Norfolk
BLICKLING TG 182 285
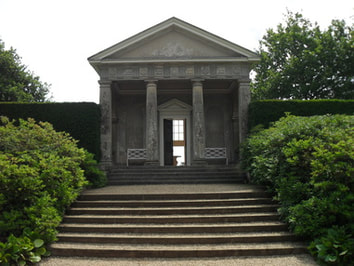
Doric Temple
The Doric temple at Blickling Hall was probably designed by Matthew Brettingham senior. A visitor in 1741 wrote, '...upon the highest part fronting the house, is a Doric temple which has a very elegant effect.'
Date taken: 30/06/2010
The Doric temple at Blickling Hall was probably designed by Matthew Brettingham senior. A visitor in 1741 wrote, '...upon the highest part fronting the house, is a Doric temple which has a very elegant effect.'
Date taken: 30/06/2010
BLICKLING TG 181 284
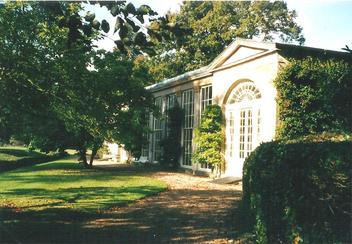
Blickling Hall Orangery
Both Samuel Wyatt and Humphry Repton have been suggested as possible designers of the Neo-classical orangery at Blickling Hall. It was built in 1782 and has Coade stone plaques.
Both Samuel Wyatt and Humphry Repton have been suggested as possible designers of the Neo-classical orangery at Blickling Hall. It was built in 1782 and has Coade stone plaques.
BLICKLING TG 166 294
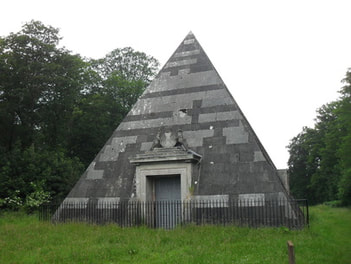
Mausoleum
Built as a mausoleum by Caroline the 2nd wife of John Hobart, 2nd Earl of Buckinghamshire, the pyramid was designed by Joseph Bonomi in 1797. Its base is 45 feet square and the interior is domed with sarcophagi for the Earl and his two wives.
It is said to be the finest pyramid in England.
Date taken: 30/06/2010
Built as a mausoleum by Caroline the 2nd wife of John Hobart, 2nd Earl of Buckinghamshire, the pyramid was designed by Joseph Bonomi in 1797. Its base is 45 feet square and the interior is domed with sarcophagi for the Earl and his two wives.
It is said to be the finest pyramid in England.
Date taken: 30/06/2010
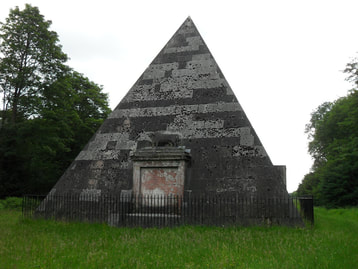
Other pyramids can be seen at:
Hampshire NETHER WALLOP
Sussex BRIGHTLING
Yorkshire West Riding BRAMPTON BIERLOW
Yorkshire West Riding HUNTWICK WITH FOULBY AND NOSTELL
Yorkshire West Riding SHAROW
Yorkshire West Riding WEST BRETTON
Gloucestershire PAINSHILL
Durham BISHOP AUKLAND
Hampshire NETHER WALLOP
Sussex BRIGHTLING
Yorkshire West Riding BRAMPTON BIERLOW
Yorkshire West Riding HUNTWICK WITH FOULBY AND NOSTELL
Yorkshire West Riding SHAROW
Yorkshire West Riding WEST BRETTON
Gloucestershire PAINSHILL
Durham BISHOP AUKLAND
BLICKLING
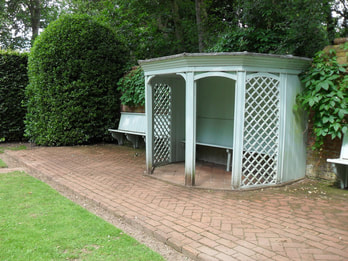
Secret Garden summerhouse
The small summerhouse is thought to have been designed by John Adey Repton in an enclosed area known in 1793 as 'Lady Buckinghamshire's Garden'.
Date taken: 30/06/2010
The small summerhouse is thought to have been designed by John Adey Repton in an enclosed area known in 1793 as 'Lady Buckinghamshire's Garden'.
Date taken: 30/06/2010
BLICKLING
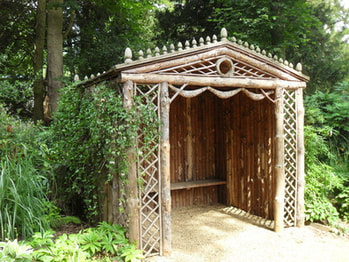
Rustic summerhouse
Date taken: 30/06/2010
Date taken: 30/06/2010
BLICKLING TG 160 288
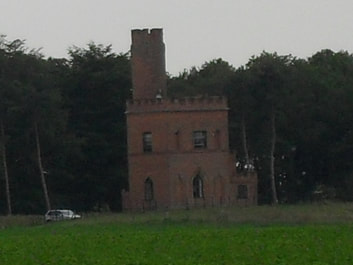
The Grandstand
The Gothic Grandstand was built in about 1770 to a design attributed to Thomas and William Ivory of Norwich for the 2nd Earl of Buckingham.
It was converted into a house in the early 19th century.
Date taken: 30/06/2010
The Gothic Grandstand was built in about 1770 to a design attributed to Thomas and William Ivory of Norwich for the 2nd Earl of Buckingham.
It was converted into a house in the early 19th century.
Date taken: 30/06/2010
BRININGHAM TG 034 334
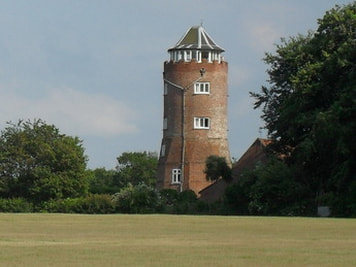
Bellevue Tower
Bellevue Tower was probably built as a belvedere in the 16th century.
It was converted into a mill by Sir Jacob Astley who added an octagonal brick face to the lower portion. A date-stone has his inscription ''I A 1721''.
The mill was then rebuilt as a landscape feature in 1781 by Jacob's son, Sir Edward Astley, 4th Baronet, who was Member of Parliament for Norfolk 1768-1790.
The crenellated top is now rather obscured by a further addition to make it into a dwelling.
Date taken: 29/06/2010
Bellevue Tower was probably built as a belvedere in the 16th century.
It was converted into a mill by Sir Jacob Astley who added an octagonal brick face to the lower portion. A date-stone has his inscription ''I A 1721''.
The mill was then rebuilt as a landscape feature in 1781 by Jacob's son, Sir Edward Astley, 4th Baronet, who was Member of Parliament for Norfolk 1768-1790.
The crenellated top is now rather obscured by a further addition to make it into a dwelling.
Date taken: 29/06/2010
DIDLINGTON TL 780 970
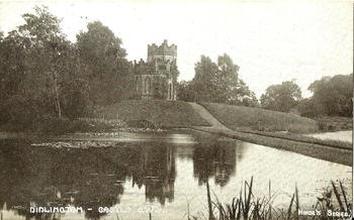
Castle Cave
Didlington Hall was an Italianate building which was demolished in the early 1950s.
Castle Cave, also known as Kate's Castle, is a late 19th century sham castle.
Didlington Hall was an Italianate building which was demolished in the early 1950s.
Castle Cave, also known as Kate's Castle, is a late 19th century sham castle.
FELBRIGG TG 195 395
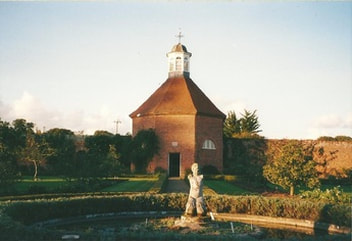
Dovecote
The octagonal dovecote at Felbrigg Park was built in the mid 18th century and has approximately 2000 nest holes.
The octagonal dovecote at Felbrigg Park was built in the mid 18th century and has approximately 2000 nest holes.
FELBRIGG TG 192 394
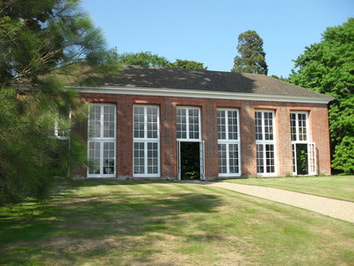
Orangery
The Orangery at Felbrigg Hall looks like a modern building.
Date taken: 29/06/2010
The Orangery at Felbrigg Hall looks like a modern building.
Date taken: 29/06/2010
FELBRIGG TG 192 394
GREAT YARMOUTH TG 529 055
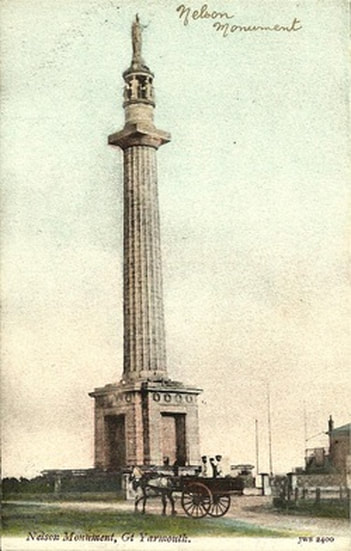
Britannia Monument
Britannia Monument is also known as Norfolk Naval Pillar and was built 1817-19. It was the first monument in England to commemorate Admiral Lord Nelson, who had died at the Battle of Trafalgar in 1805.
An inscription records that the architect was William Wilkins; John Walker, master mason; Francis Braidwood, the contractor; and Archibald Swinton, Foreman.
The fluted Greek Doric column is surmounted by a figure of Britannia standing on a disk supported by Caryatid figures. The figures were originally Coade stone but replaced with concrete in 1896 and fibreglass during restoration in 1982-4.
Britannia Monument is also known as Norfolk Naval Pillar and was built 1817-19. It was the first monument in England to commemorate Admiral Lord Nelson, who had died at the Battle of Trafalgar in 1805.
An inscription records that the architect was William Wilkins; John Walker, master mason; Francis Braidwood, the contractor; and Archibald Swinton, Foreman.
The fluted Greek Doric column is surmounted by a figure of Britannia standing on a disk supported by Caryatid figures. The figures were originally Coade stone but replaced with concrete in 1896 and fibreglass during restoration in 1982-4.
HOLKHAM TF 884 436
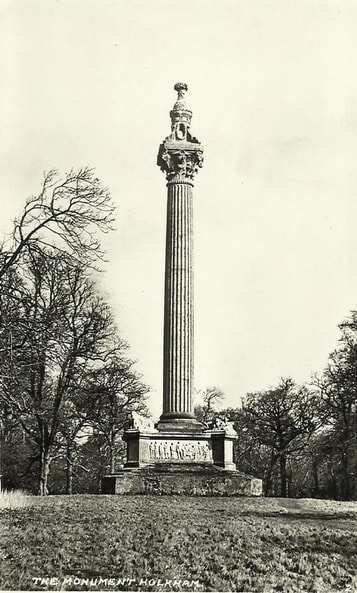
Leicester Monument
The 120 feet high Corinthian column was designed by W.J.Donthorpe for Thomas William Coke, Earl of Leicester.
Coke (1754-1842) was an agricultural pioneer and the monument is decorated with agricultural implements and animals.
The 120 feet high Corinthian column was designed by W.J.Donthorpe for Thomas William Coke, Earl of Leicester.
Coke (1754-1842) was an agricultural pioneer and the monument is decorated with agricultural implements and animals.
HOLKHAM TF 881 426
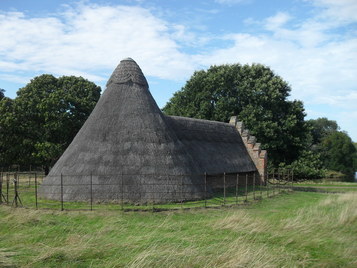
The Ice House
Date taken: 12/09/2016
Date taken: 12/09/2016
HOLKHAM TF 883 419
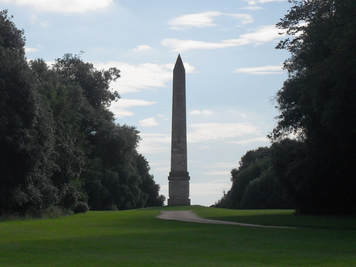
The Obelisk
William Kent designed the 80 feet high Obelisk at the highest point of the estate to commemorate the beginning of building work at Holkham in 1729.
Date taken: 12/09/2016
William Kent designed the 80 feet high Obelisk at the highest point of the estate to commemorate the beginning of building work at Holkham in 1729.
Date taken: 12/09/2016
HOLKHAM
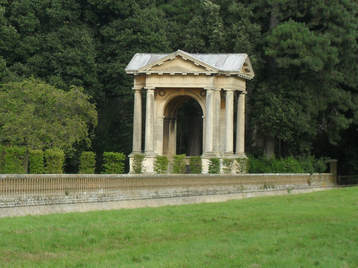
Temple
Date taken: 12/09/2016
Date taken: 12/09/2016
HORNING TG 380 157
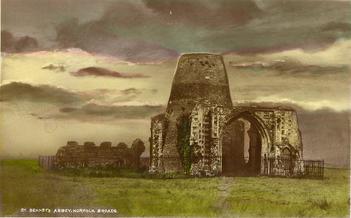
St Benet's Abbey
St Benet's Abbey is the ruins of a gatehouse of the abbey of the Order of Saint Benedict that was demolished after the Dissolution.
In the 18th century a windmill, later used as a wind pump, was built inside the gatehouse.
A cross made of oak from the Sandringham Estate was placed on the High alter on 2nd August 1987.
St Benet's Abbey is the ruins of a gatehouse of the abbey of the Order of Saint Benedict that was demolished after the Dissolution.
In the 18th century a windmill, later used as a wind pump, was built inside the gatehouse.
A cross made of oak from the Sandringham Estate was placed on the High alter on 2nd August 1987.
HOUGHTON TF 899 294
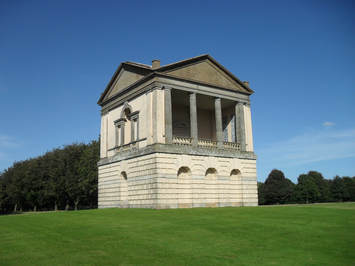
Waterhouse
The Palladian style water tower was designed by Henry Lord Herbert for Sir Robert Walpole and constructed in 1731.
It was restored in 1982.
Date taken: 11/09/2016
The Palladian style water tower was designed by Henry Lord Herbert for Sir Robert Walpole and constructed in 1731.
It was restored in 1982.
Date taken: 11/09/2016
HOUGHTON
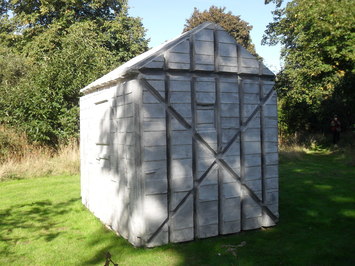
Houghton Hut
The concrete cast hut is a contemporary sculpture by Rachel Whiteread.
Date taken: 11/09/2016
The concrete cast hut is a contemporary sculpture by Rachel Whiteread.
Date taken: 11/09/2016
HUNSTANTON
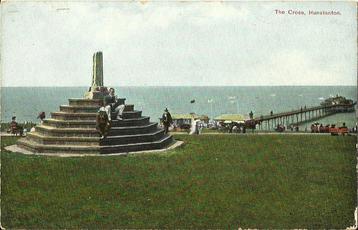
The Cross
It is thought that the cross may have been either on the village green at Old Hunstanton or the old village cross from Snettisham and moved in about 1846.
It is thought that the cross may have been either on the village green at Old Hunstanton or the old village cross from Snettisham and moved in about 1846.
HUNSTANTON
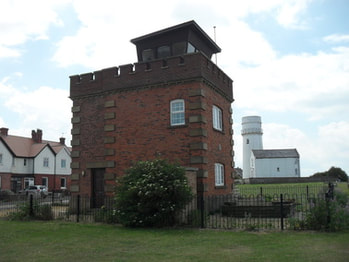
Lookout tower
The coastguard lookout tower was built in 1907 and was a Marconi listening post during both World Wars. It is now a private residence.
Date taken: 29/06/2010
The coastguard lookout tower was built in 1907 and was a Marconi listening post during both World Wars. It is now a private residence.
Date taken: 29/06/2010
KINGS LYNN
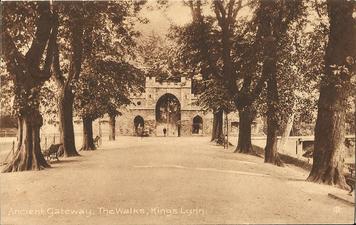
North Guannock Gate
The medieval gate is named after the defence bank and was romanticised in the 1800's to form a picturesque feature.
The medieval gate is named after the defence bank and was romanticised in the 1800's to form a picturesque feature.
KING'S LYNN TF 624 198
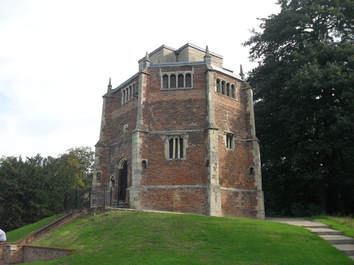
Red Mount chapel
The chapel was completed in 1506, at a cost of £14. 11s.
In 1783, it was repaired as an observatory for students of navigation.
Date taken: 13/09/2016
The chapel was completed in 1506, at a cost of £14. 11s.
In 1783, it was repaired as an observatory for students of navigation.
Date taken: 13/09/2016
OXBOROUGH TF 742 012
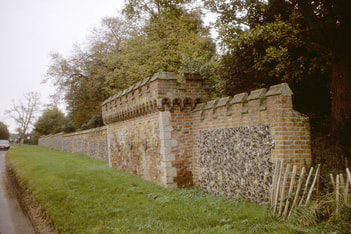
Embrasure
The Embrasure at Oxburgh Hall is at The Wilderness and was made for the Beddingfeld family as a 'play' area in the 19th century.
The Embrasure at Oxburgh Hall is at The Wilderness and was made for the Beddingfeld family as a 'play' area in the 19th century.
RUNCTON HOLME TF 628 076
|
St Margaret's Church Tower
In 1605, Sir Francis Gawdy rebuilt Wallington Hall and depopulated the medieval village of Wallington for his park and made the church into a barn. A spire was added to the tower in the 18th century but was later removed. It is said that in the early 21st century, the then tenant built a platform on the top of the tower to use for clay-pigeon shooting. Apparently, one night the south-eastern corner of the tower collapsed so the tenant demolished the rest of the structure. |
SANDRINGHAM TF 693 290
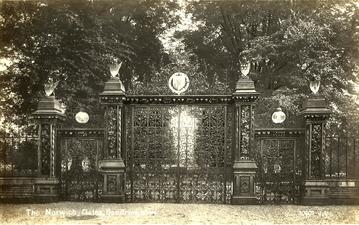
The Norwich Gates
The entrance gates to Sandringham House were designed by Thomas Jekyll and made by Barnard, Boulton and Barnard for the Great Exhibition of 1851. After the exhibition, in 1863, they were given by the people of Norfolk and Norwich as a wedding present to Prince Edward and Princess Alexandra.
The gates were moved to the position they are now in 1908.
The entrance gates to Sandringham House were designed by Thomas Jekyll and made by Barnard, Boulton and Barnard for the Great Exhibition of 1851. After the exhibition, in 1863, they were given by the people of Norfolk and Norwich as a wedding present to Prince Edward and Princess Alexandra.
The gates were moved to the position they are now in 1908.
SHERINGHAM TG 139 419
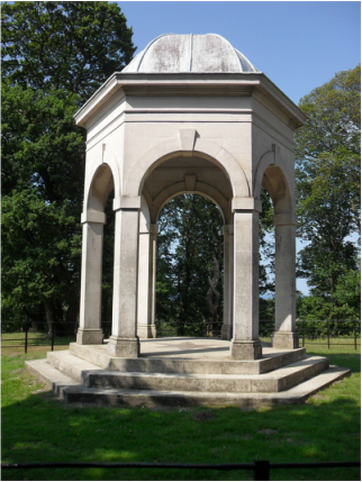
Repton's Temple
In 1812, Repton designed a circular temple for Abbot Upcher who had bought the estate the previous year. The Abbot had died before the temple was built however it was constructed in 1975 for his descendant, Thomas Upcher.
Date taken: 29/06/2010
In 1812, Repton designed a circular temple for Abbot Upcher who had bought the estate the previous year. The Abbot had died before the temple was built however it was constructed in 1975 for his descendant, Thomas Upcher.
Date taken: 29/06/2010
SIDESTRAND
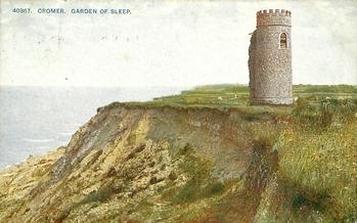
Garden of Sleep
St Michael and All Angels church at Sidestrand, near Cromer, was made famous by Clement Scott in his poem that begins;
'On the grass of the cliff, at the edge of the steep
God Planted a garden - a garden of sleep............'
As the graveyard fell into the sea the church was dismantled and rebuilt further inland but the church tower was left. It also fell in 1915.
St Michael and All Angels church at Sidestrand, near Cromer, was made famous by Clement Scott in his poem that begins;
'On the grass of the cliff, at the edge of the steep
God Planted a garden - a garden of sleep............'
As the graveyard fell into the sea the church was dismantled and rebuilt further inland but the church tower was left. It also fell in 1915.
WALSINGHAM
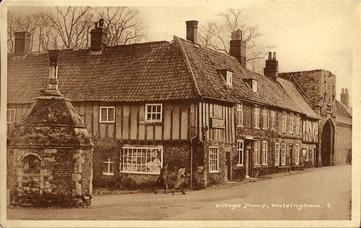
Pump House
The 16th century Pump House is in the centre of the village.
The 16th century Pump House is in the centre of the village.
WALSINGHAM TF 936 368
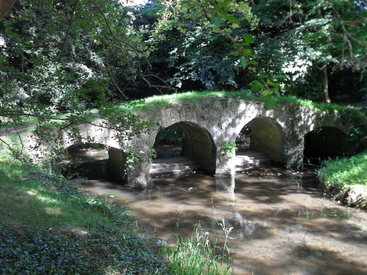
Pack-horse Bridge
The original date of the bridge is unknown but it may have been reconstructed in the late 19th century as a picturesque footbridge.
Date taken: 12/09/2016
The original date of the bridge is unknown but it may have been reconstructed in the late 19th century as a picturesque footbridge.
Date taken: 12/09/2016
WALSINGHAM TF 937 367
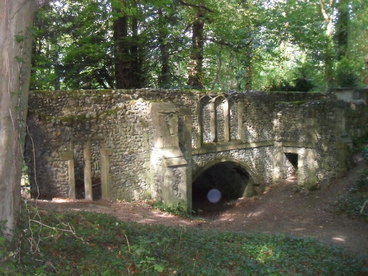
Abbey House Bridge
The bridge in the grounds of Abbey House was built in the late 19th century as a garden feature, using medieval masonry from St Mary's Priory.
Date taken: 12/09/2016
The bridge in the grounds of Abbey House was built in the late 19th century as a garden feature, using medieval masonry from St Mary's Priory.
Date taken: 12/09/2016
WALSINGHAM TF 935 367
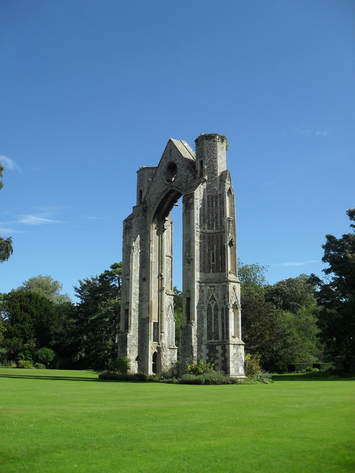
St Mary's Priory East Window
The 15th century east window of the Priory was used as an eyecatcher from Abbey House.
At Guisborough, North Riding, the priory window was also used as an eyecatcher.
Date taken: 12/09/2016
The 15th century east window of the Priory was used as an eyecatcher from Abbey House.
At Guisborough, North Riding, the priory window was also used as an eyecatcher.
Date taken: 12/09/2016
WALSINGHAM TF 935 367
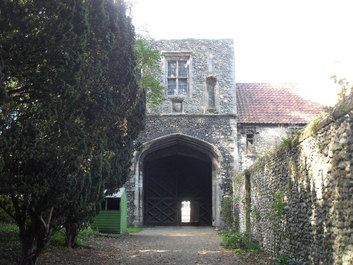
Priory Gatehouse
The 15th century gatehouse has 19th century battlements.
Date taken: 12/09/2016
The 15th century gatehouse has 19th century battlements.
Date taken: 12/09/2016
