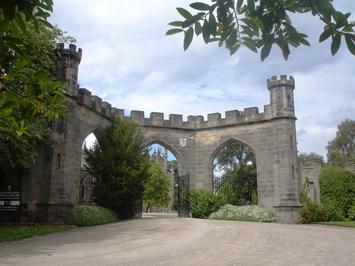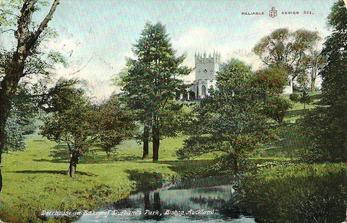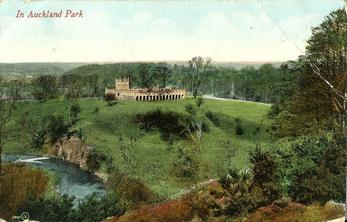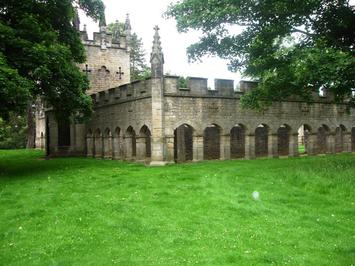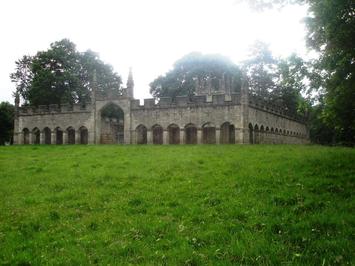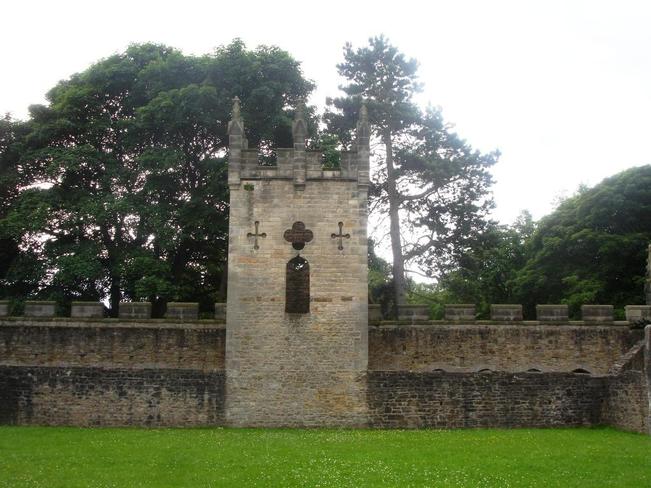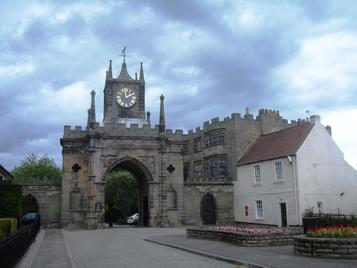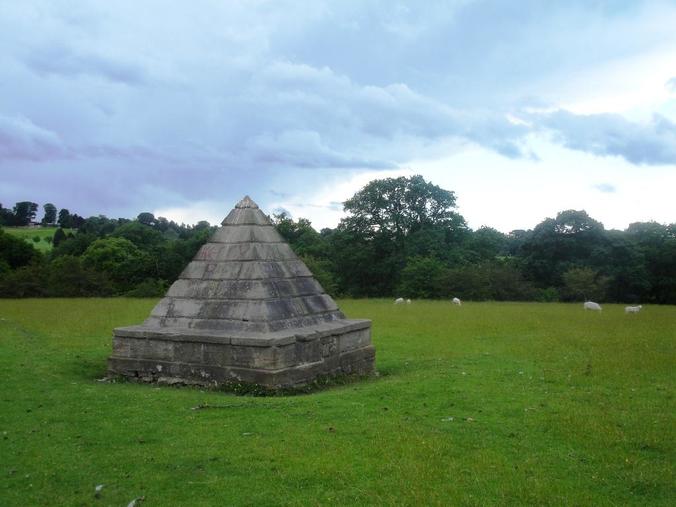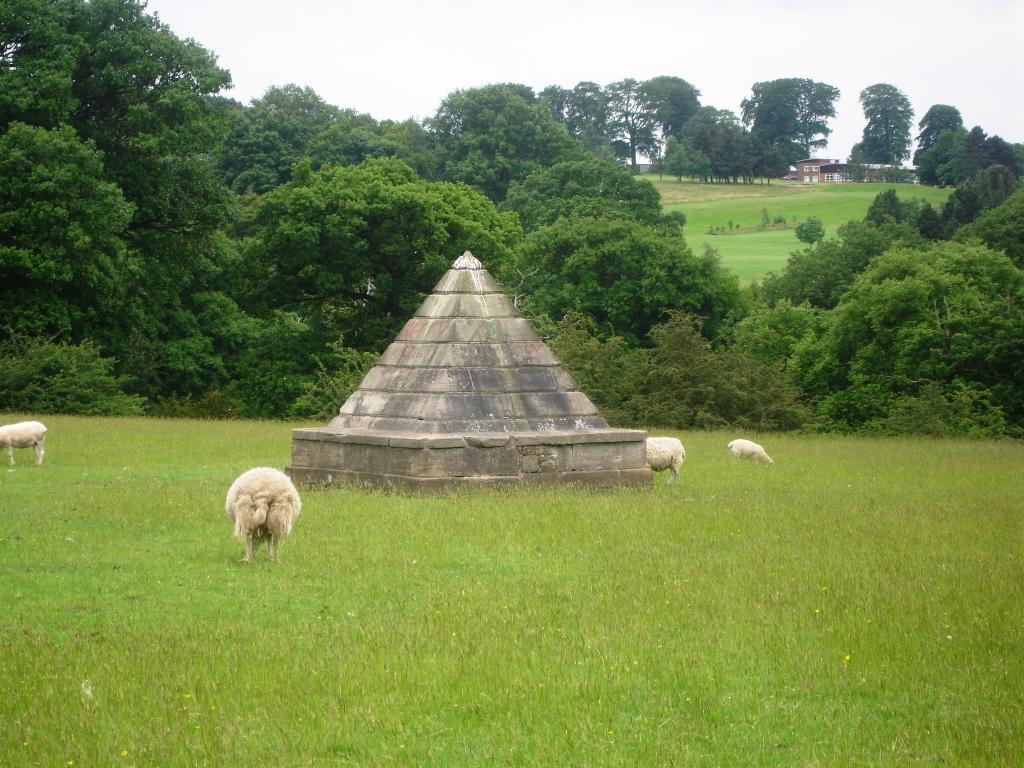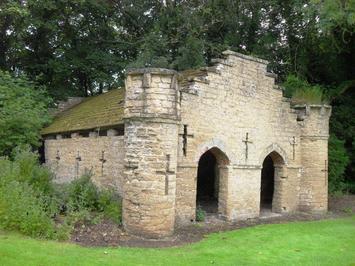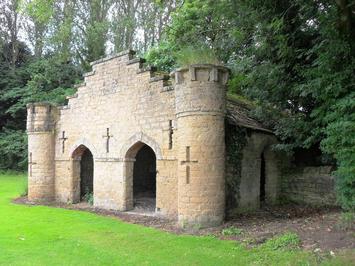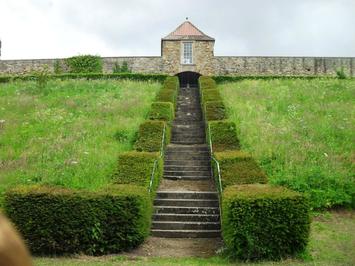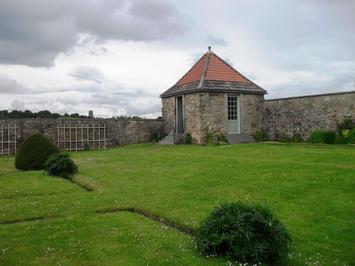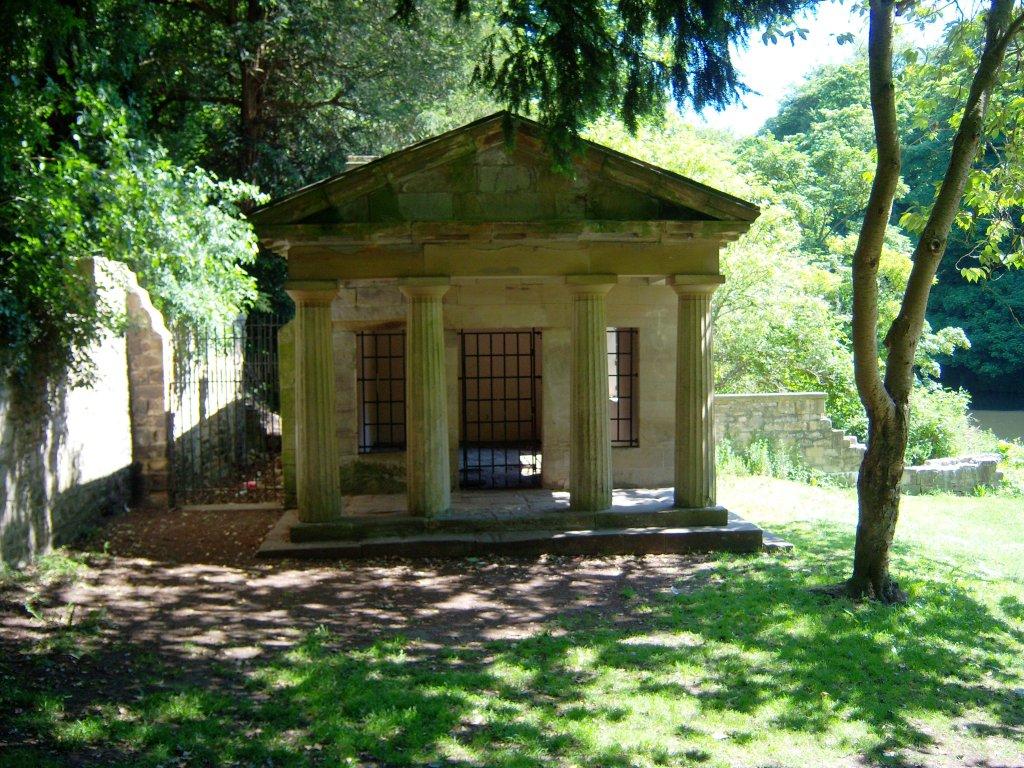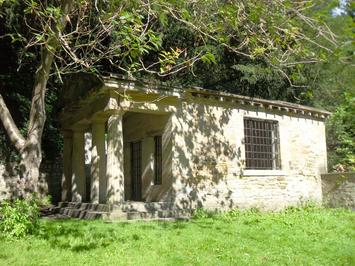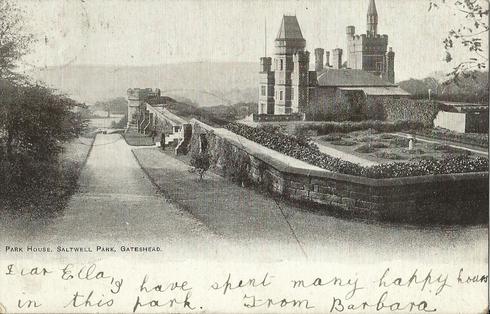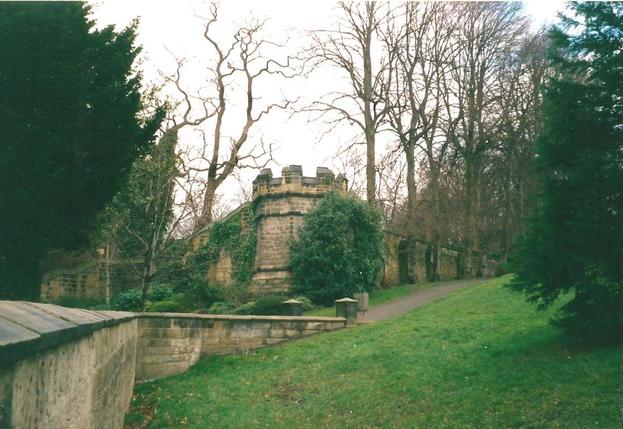Durham
BISHOP AUCKLAND NZ 214 301
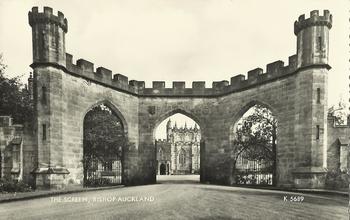
Bishop's Palace Screen Wall
The Gothick style screen wall was designed by James Wyatt for Bishop Shute Barrington in about 1795.
The Gothick style screen wall was designed by James Wyatt for Bishop Shute Barrington in about 1795.
BISHOP AUCKLAND NZ 215 304
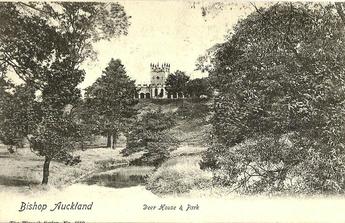
Deer Shelter
The Gothick style building in Auckland Castle Park was built in 1767 for Bishop Trevor as a shelter for his deer and a place in which he could entertain his hunting guests.
The Gothick style building in Auckland Castle Park was built in 1767 for Bishop Trevor as a shelter for his deer and a place in which he could entertain his hunting guests.
BISHOP AUCKLAND
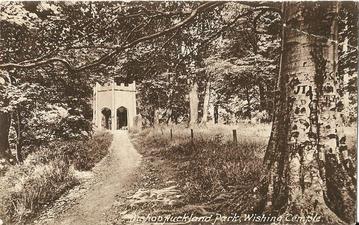
Wishing Temple
The Wishing Temple that was in Aukland Castle Park is no longer there.
The Wishing Temple that was in Aukland Castle Park is no longer there.
BISHOP AUCKLAND NZ 213 301
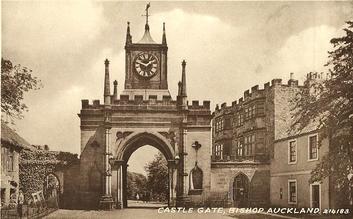
Gatehouse
Both Sir Thomas Robinson and Richard Bentley submitted designs for the gatehouse at the Bishop's Palace which was built in 1760 for Bishop William Trevor. Robinson, of Rokeby, was the designer.
Both Sir Thomas Robinson and Richard Bentley submitted designs for the gatehouse at the Bishop's Palace which was built in 1760 for Bishop William Trevor. Robinson, of Rokeby, was the designer.
BISHOP AUCKLAND NZ 217 306
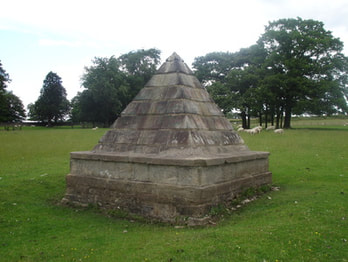
Pyramid
The 12 feet high pyramid in Auckland Castle Park is built above a reservoir that once supplied the castle with water.
Date taken: 29/06/2008
The 12 feet high pyramid in Auckland Castle Park is built above a reservoir that once supplied the castle with water.
Date taken: 29/06/2008
CHESTER-LE-STREET
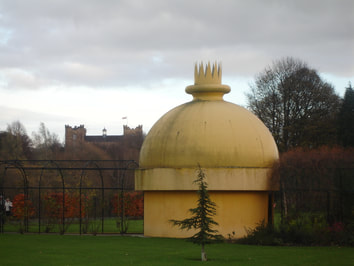
Sun Temple
The Sun Temple in Riverside Park was funded by the National Lottery Fund in 1997.
Date taken: 25/11/2006
The Sun Temple in Riverside Park was funded by the National Lottery Fund in 1997.
Date taken: 25/11/2006
COATHAM MUNDEVILLE NZ 290 203
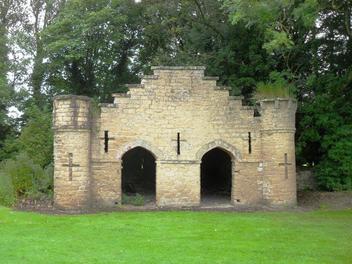
Hall Garth Deer House
The small Gothick deer house is now on a golf course. The towers originally had embattled parapets.
Hall Green was once the home of architectural historian Sir John Summerson (1904-92).
Date taken: 02/08/2015
The small Gothick deer house is now on a golf course. The towers originally had embattled parapets.
Hall Green was once the home of architectural historian Sir John Summerson (1904-92).
Date taken: 02/08/2015
DARLINGTON
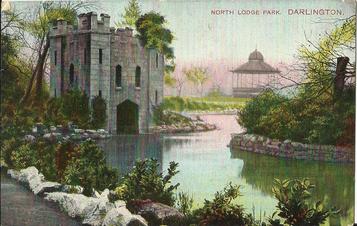
North Lodge Park Boat House
The boathouse dates back to the 1820s and was an attraction during the early years of the 20th century. It was demolished in January 1955 when the park was in decline.
Postcard: posted 1908
The boathouse dates back to the 1820s and was an attraction during the early years of the 20th century. It was demolished in January 1955 when the park was in decline.
Postcard: posted 1908
DURHAM NZ 287 419
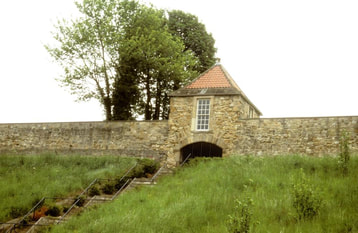
Old Durham Gardens Gazebo
The gardens at Old Durham were probably laid out in the mid 17th century and perhaps the arched alcove halfway along the terrace wall was made at this time so that Durham Cathedral could be viewed a mile away. The pavilion above the arch would appear to date from the 1720s.
By the mid 20th century, the pavilion was in ruins and was restored after the City of Durham Council purchased Old Durham in 1985.
The gardens at Old Durham were probably laid out in the mid 17th century and perhaps the arched alcove halfway along the terrace wall was made at this time so that Durham Cathedral could be viewed a mile away. The pavilion above the arch would appear to date from the 1720s.
By the mid 20th century, the pavilion was in ruins and was restored after the City of Durham Council purchased Old Durham in 1985.
DURHAM NZ 269 427
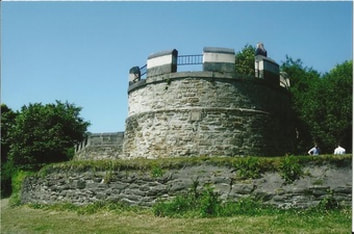
The Battery
The Battery is a belvedere with two battlemented parapets linked with a walkway which was given to the city by W.R.Wharton in 1858.
The Battery is a belvedere with two battlemented parapets linked with a walkway which was given to the city by W.R.Wharton in 1858.
DURHAM NZ 272 417
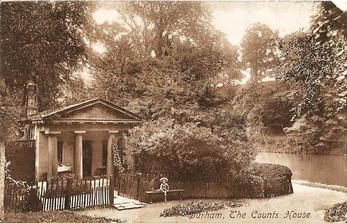
The Count's House
'Count' Joseph Boruwlaski was a 39'' tall Polish nobleman who, after visiting royalty in Europe, settled in Durham. He lived in a purpose built residence donated by the prebendary of Durham. A temple was built nearby in about 1830, thought to be by the Durham architect Joseph Bonomi. The 'Count' died in 1837 in his late 90s.
'Count' Joseph Boruwlaski was a 39'' tall Polish nobleman who, after visiting royalty in Europe, settled in Durham. He lived in a purpose built residence donated by the prebendary of Durham. A temple was built nearby in about 1830, thought to be by the Durham architect Joseph Bonomi. The 'Count' died in 1837 in his late 90s.
DURHAM
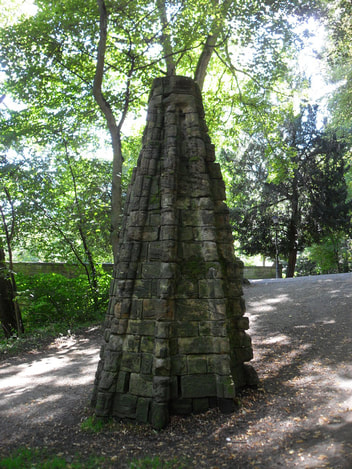
Needle's Eye
Date taken: 07/09/2012
Date taken: 07/09/2012
DURHAM NZ 267 430
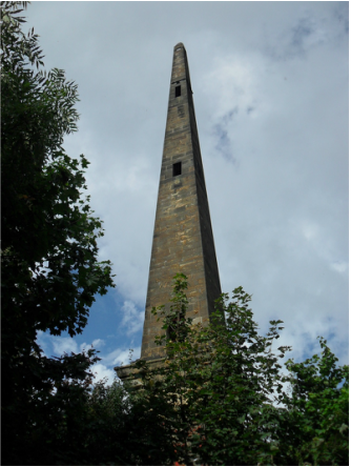
Obelisk
William Lloyd Wharton erected the 30 metre high obelisk in 1850 on his estate at Dryburn Hall. It was a gift to the Observatory at the University of Durham and was used as a northern meridian marker to assist surveillance of the cosmos. It was almost a mile from the Observatory that was built in 1830.
Date taken: 25/09/2009
William Lloyd Wharton erected the 30 metre high obelisk in 1850 on his estate at Dryburn Hall. It was a gift to the Observatory at the University of Durham and was used as a northern meridian marker to assist surveillance of the cosmos. It was almost a mile from the Observatory that was built in 1830.
Date taken: 25/09/2009
DURHAM NZ 273 418
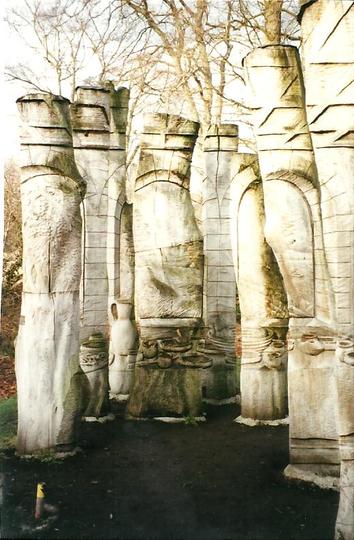
The Upper Room (Now gone)
When Colin Wilbourn was artist-in-residence at Durham Cathedral in 1986/7, he carved thirteen elm trunks that had been felled because of Dutch elm disease. The last supper could be viewed through an aperture at the back of a trunk that formed a seat. The installation was sited near to The Count's House.
In 2001, when the timbers were deemed unsafe because of suspected rot, they had to be removed.
Other tree sculptures by Colin Wilbourn are at:
Suffolk, LONG MELFORD, The Tower of Babel
North Riding, EAST AYTON, The Magicians Coat (Gone)
West Riding, HUDDERSFIELD, Greenhead Park
West Riding, KNARESBOROUGH, Henshaws
When Colin Wilbourn was artist-in-residence at Durham Cathedral in 1986/7, he carved thirteen elm trunks that had been felled because of Dutch elm disease. The last supper could be viewed through an aperture at the back of a trunk that formed a seat. The installation was sited near to The Count's House.
In 2001, when the timbers were deemed unsafe because of suspected rot, they had to be removed.
Other tree sculptures by Colin Wilbourn are at:
Suffolk, LONG MELFORD, The Tower of Babel
North Riding, EAST AYTON, The Magicians Coat (Gone)
West Riding, HUDDERSFIELD, Greenhead Park
West Riding, KNARESBOROUGH, Henshaws
EGGLESTON NZ 999 233
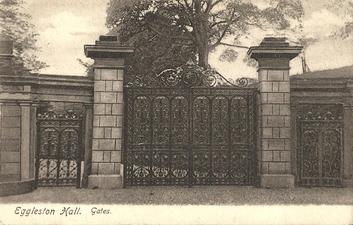
Low Lodge Gates
Although the gate piers and walls are probably designed by Ignatius Bonomi in about 1827, the gates are said to be from the Great Exhibition of 1851. The lock has the founder's mark Bayliss, Jones and Bayliss, Wolverhampton.
Although the gate piers and walls are probably designed by Ignatius Bonomi in about 1827, the gates are said to be from the Great Exhibition of 1851. The lock has the founder's mark Bayliss, Jones and Bayliss, Wolverhampton.
EGGLESTON NZ 999 233
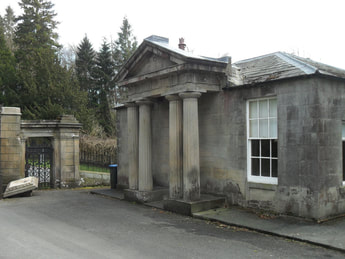
Low Lodge
Low Lodge is one of the lodges to Eggleston Hall and was probably designed in about 1827 by Ignatius Bonomi. It is in a Greek style with paired double columns that support pedimented architecture with a triglyph frieze.
Date taken: 20/04/2013
Low Lodge is one of the lodges to Eggleston Hall and was probably designed in about 1827 by Ignatius Bonomi. It is in a Greek style with paired double columns that support pedimented architecture with a triglyph frieze.
Date taken: 20/04/2013
ETHERLEY NZ 204 249
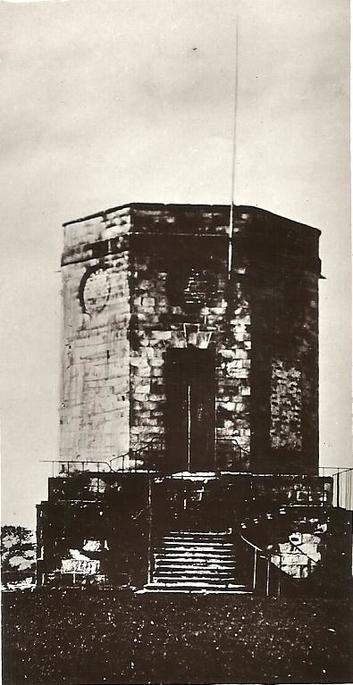
Brusselton Tower
Brusselton Tower was probably built in the mid 18th century by George Longstaff of West Auckland for the Carr family of Old Hall, St Helens Auckland.
It is said that between WWI and WWII, it was used as a dance hall. The farmer at Brusselton Farm told me that the tower was demolished during WWII, because it was interfering with RADAR signals. However, locals remember it after the last war as a place where Easter eggs were rolled down the hill. There has been opencast coal mining in the area and now the footpath is closed and trees have been planted on the site.
I am grateful to Alan Ellwood of the Shildon History Recall Society for the following information.
It was demolished in about 1961 by Syd and Maurice Park on the orders of the MOD during the cold war (both brothers confirmed this before they died) and close by stood the Royal Observer Corps. bunker which was filled in about 2001 and the whole area was opencast mined in 2004.
Postcard: posted c.1913
Brusselton Tower was probably built in the mid 18th century by George Longstaff of West Auckland for the Carr family of Old Hall, St Helens Auckland.
It is said that between WWI and WWII, it was used as a dance hall. The farmer at Brusselton Farm told me that the tower was demolished during WWII, because it was interfering with RADAR signals. However, locals remember it after the last war as a place where Easter eggs were rolled down the hill. There has been opencast coal mining in the area and now the footpath is closed and trees have been planted on the site.
I am grateful to Alan Ellwood of the Shildon History Recall Society for the following information.
It was demolished in about 1961 by Syd and Maurice Park on the orders of the MOD during the cold war (both brothers confirmed this before they died) and close by stood the Royal Observer Corps. bunker which was filled in about 2001 and the whole area was opencast mined in 2004.
Postcard: posted c.1913
GAINFORD NZ 168 168
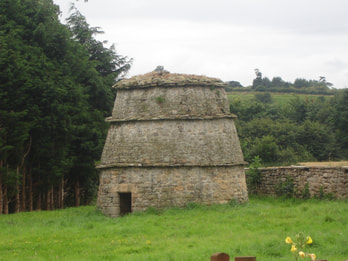
Dovecote
Gainford dovecote is one of a group of 14th or 15th century dovecotes including;
CALDWELL, North Riding
BARFORTH, North Riding
CLOUGHTON, North Riding (17th century replacement)
Headlam
Houghton-le-Dale.
Date taken: 12/08/2008
Gainford dovecote is one of a group of 14th or 15th century dovecotes including;
CALDWELL, North Riding
BARFORTH, North Riding
CLOUGHTON, North Riding (17th century replacement)
Headlam
Houghton-le-Dale.
Date taken: 12/08/2008
GAINFORD NZ 168 166
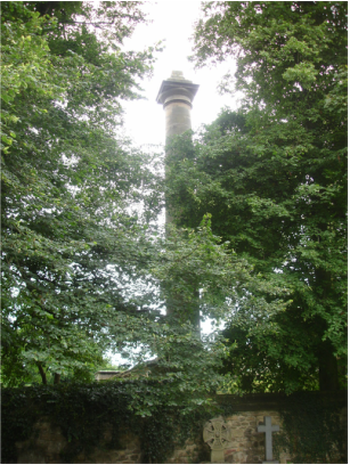
Column
The 40 feet high column in the garden of Edlestone House was originally erected to commemorate the Peace of Aechen. It was purchased from Stanwick Park in about 1920 by Robert Edlestone.
Date taken: 12/08/2008
The 40 feet high column in the garden of Edlestone House was originally erected to commemorate the Peace of Aechen. It was purchased from Stanwick Park in about 1920 by Robert Edlestone.
Date taken: 12/08/2008
GAINFORD NZ 168 166
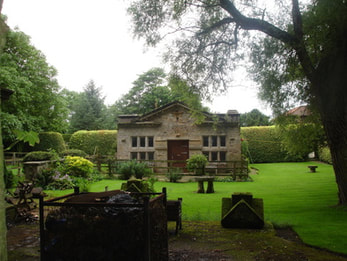
Garden room
Date taken: 12/08/2008
Date taken: 12/08/2008
GATESHEAD NZ 223 609
GIBSIDE NZ 182 586
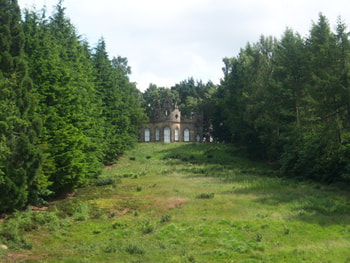
Banqueting House
The Gothic styled Banqueting House at Gibside was designed by Daniel Garrett for George Bowes. It was started in 1741 and completed in 1745. The Great Room was used for eating and drinking and George Bowes also held concerts there. From the roof, there were views of the estate.
Date taken: 13/07/2010
The Gothic styled Banqueting House at Gibside was designed by Daniel Garrett for George Bowes. It was started in 1741 and completed in 1745. The Great Room was used for eating and drinking and George Bowes also held concerts there. From the roof, there were views of the estate.
Date taken: 13/07/2010
GIBSIDE NZ 171 582
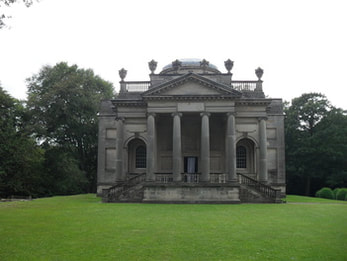
Gibside Chapel
Gibside Chapel was designed by James Paine for George Bowes M.P. and was built between 1760-68. It was completed in 1812 and consecrated for worship. It is one of the finest Palladian buildings of its kind in Britain.
Date taken: 13/07/2010
Gibside Chapel was designed by James Paine for George Bowes M.P. and was built between 1760-68. It was completed in 1812 and consecrated for worship. It is one of the finest Palladian buildings of its kind in Britain.
Date taken: 13/07/2010
GIBSIDE NZ 179 591
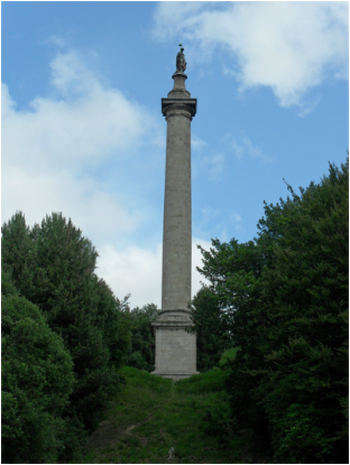
The Column to Liberty
The Column to Liberty is a statement of George Bowes' support for the Whig Party and is over 150 feet high. It was designed by Daniel Garrett in 1750 and was completed by James Paine in 1757 at a cost of £2000. The statue of Liberty was carved by Christopher Richardson of Doncaster.
Date taken: 13/07/2010
The Column to Liberty is a statement of George Bowes' support for the Whig Party and is over 150 feet high. It was designed by Daniel Garrett in 1750 and was completed by James Paine in 1757 at a cost of £2000. The statue of Liberty was carved by Christopher Richardson of Doncaster.
Date taken: 13/07/2010
GIBSIDE NZ 172 586
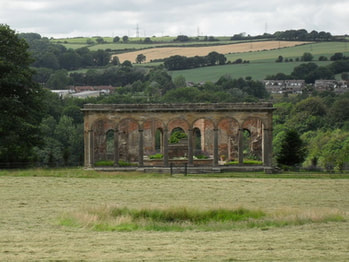
Orangery
The greenhouse at Gibside was built between 1772 and 1775 for Mary Eleanor Bowes, who was described as 'the most intelligent female botanist' of her time. The designer may have been James Paine.
It was converted into a conservatory in 1855 by John Bowes.
Date taken: 13/07/2010
The greenhouse at Gibside was built between 1772 and 1775 for Mary Eleanor Bowes, who was described as 'the most intelligent female botanist' of her time. The designer may have been James Paine.
It was converted into a conservatory in 1855 by John Bowes.
Date taken: 13/07/2010
GIBSIDE NZ 174 587
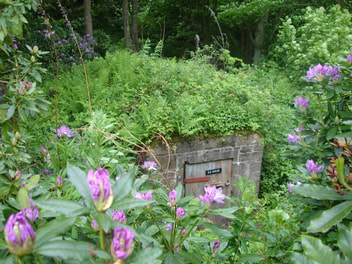
Icehouse
The icehouse at Gibside is late 18th century.
Date taken: 27/05/2007
The icehouse at Gibside is late 18th century.
Date taken: 27/05/2007
GREENCROFT
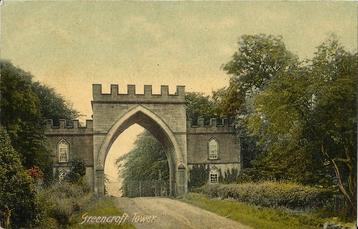
Greencroft Tower
Greencroft Tower was an 18th century Gothic style lodge at the eastern entrance to the Greencroft estate. The Hall was redundant by the 1930s and demolished in 1954. Greencroft Tower was demolished in 1955 as it was said to have been in danger of collapsing.
Greencroft is north of Lanchester.
Postcard: posted 1907
Greencroft Tower was an 18th century Gothic style lodge at the eastern entrance to the Greencroft estate. The Hall was redundant by the 1930s and demolished in 1954. Greencroft Tower was demolished in 1955 as it was said to have been in danger of collapsing.
Greencroft is north of Lanchester.
Postcard: posted 1907
GRINDON NZ 416 259
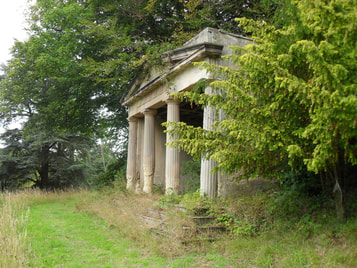
Wynyard Park Greek Temple
The tetrastyle Greek Temple at Wynyard Park is thought to have been designed by Benjamin Wyatt (1709-1772).
Date taken: 02/08/2015
The tetrastyle Greek Temple at Wynyard Park is thought to have been designed by Benjamin Wyatt (1709-1772).
Date taken: 02/08/2015
GRINDON NZ 414 259
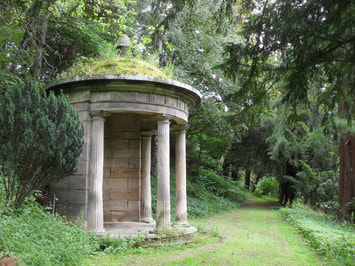
Wynyard Park Roman Temple
The circular Roman Temple at Wynyard Park, said to have been designed by Benjamin Wyatt, has four Roman Doric fluted columns and a saucer-shaped dome with a pine cone finial.
Date taken: 02/08/2015
The circular Roman Temple at Wynyard Park, said to have been designed by Benjamin Wyatt, has four Roman Doric fluted columns and a saucer-shaped dome with a pine cone finial.
Date taken: 02/08/2015
GRINDON NZ 423 253
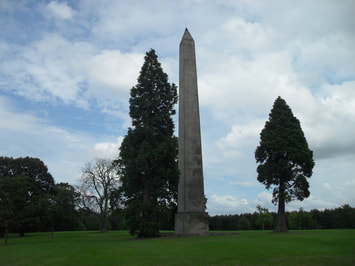
Wynyard Park Wellington's Obelisk
The 127 feet high Wellington's Obelisk at Wynyard Park was erected for Charles William Vane-Stewart, the third Marquess of Londonderry, to honour the visit of the Duke of Wellington in 1827. It was originally inscribed:
WELLINGTON
FRIEND OF LONDONDERRY
In 1828, after Londonderry was not given a place in the cabinet, the inscription was altered to:
WELLINGTON
Date taken: 02/08/2015
The 127 feet high Wellington's Obelisk at Wynyard Park was erected for Charles William Vane-Stewart, the third Marquess of Londonderry, to honour the visit of the Duke of Wellington in 1827. It was originally inscribed:
WELLINGTON
FRIEND OF LONDONDERRY
In 1828, after Londonderry was not given a place in the cabinet, the inscription was altered to:
WELLINGTON
Date taken: 02/08/2015
HEIGHINGTON NZ 248 223
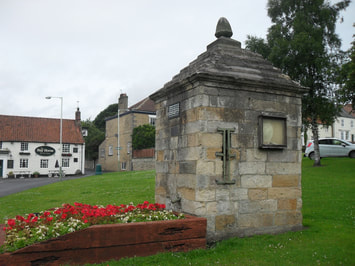
The Pump House
The village water pump was erected in the 18th century and the acorn finial was added in 1887.
Date taken: 02/08/2015
The village water pump was erected in the 18th century and the acorn finial was added in 1887.
Date taken: 02/08/2015
HEIGHINGTON NZ 238 232
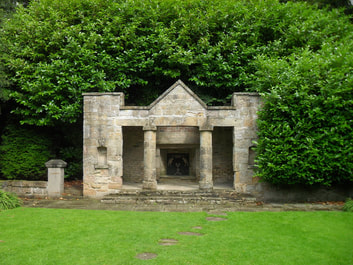
Redworth Hall Summerhouse
Redworth Hall was built for George Crosier in 1693. In 1744, the historian Robert Surtees carried out extensive rebuilding work and it may have be at this time that the summerhouse in the grounds was built.
Date taken: 02/08/2015
Redworth Hall was built for George Crosier in 1693. In 1744, the historian Robert Surtees carried out extensive rebuilding work and it may have be at this time that the summerhouse in the grounds was built.
Date taken: 02/08/2015
HIGH CONISCLIFFE NZ 238 169
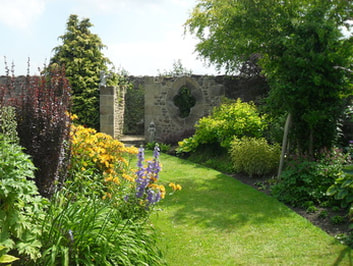
Thornton Hall folly
A small folly has been recently built in the garden of Thornton Hall.
Date taken: 06/07/2013
A small folly has been recently built in the garden of Thornton Hall.
Date taken: 06/07/2013
