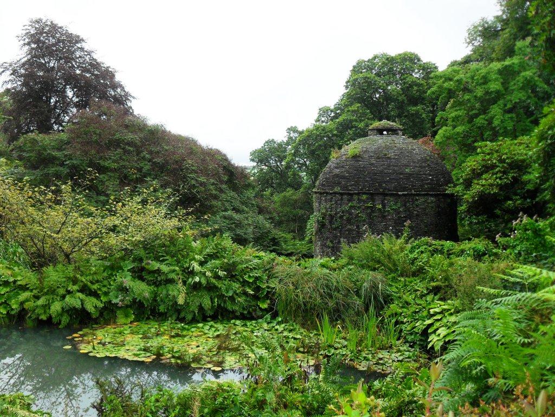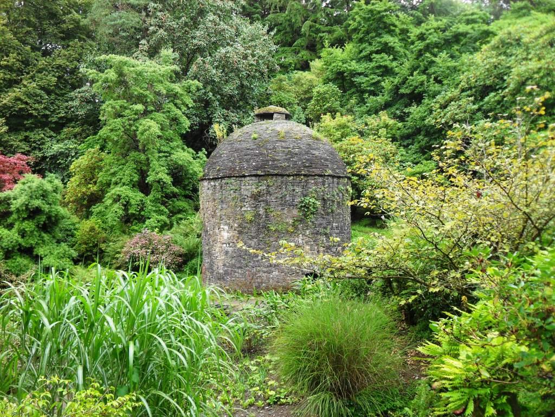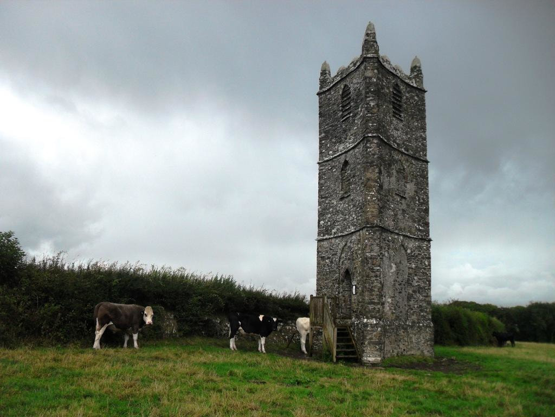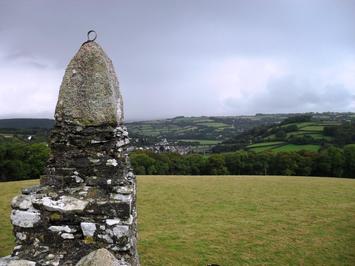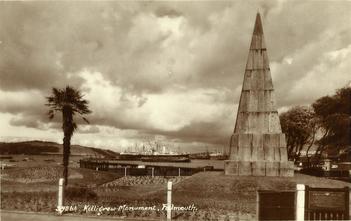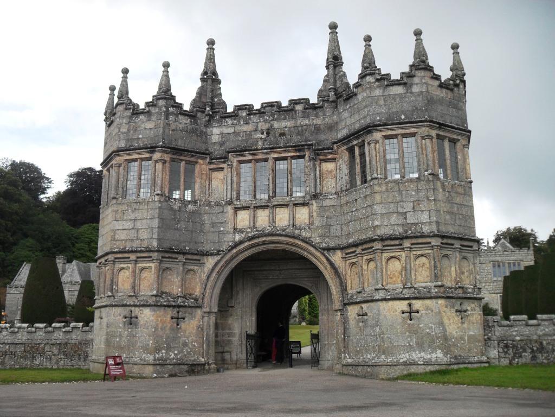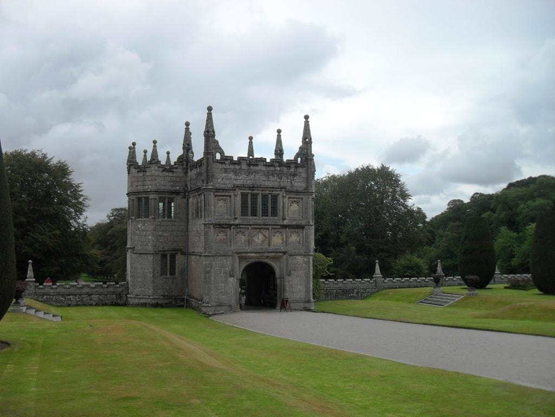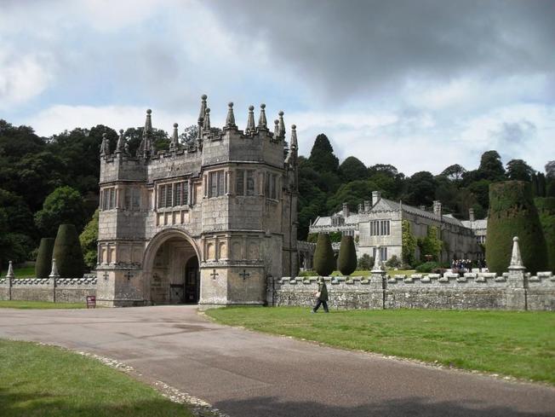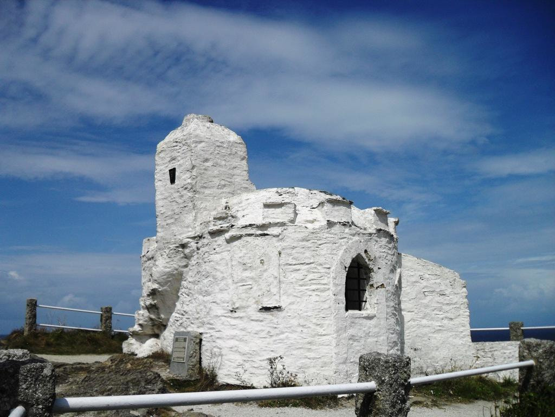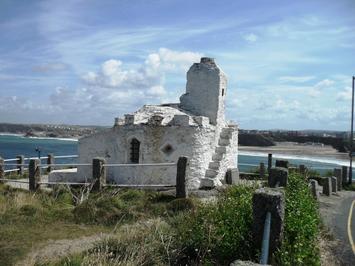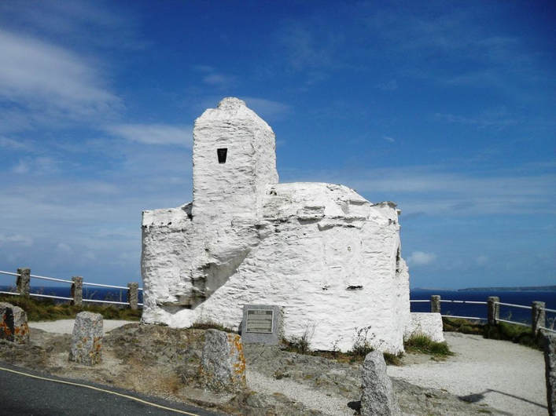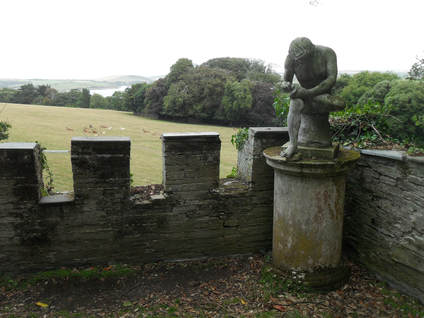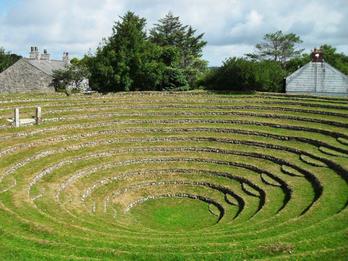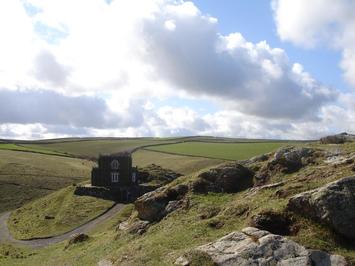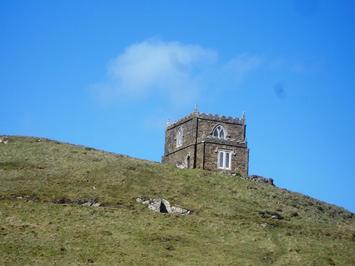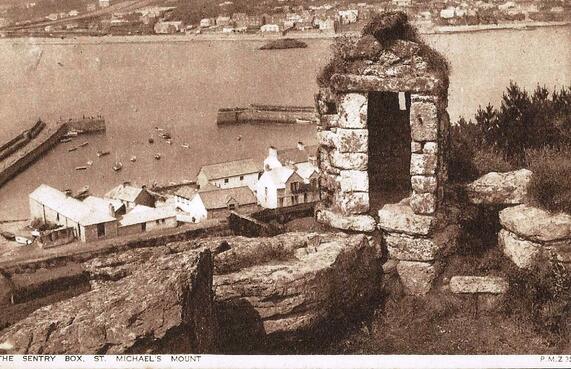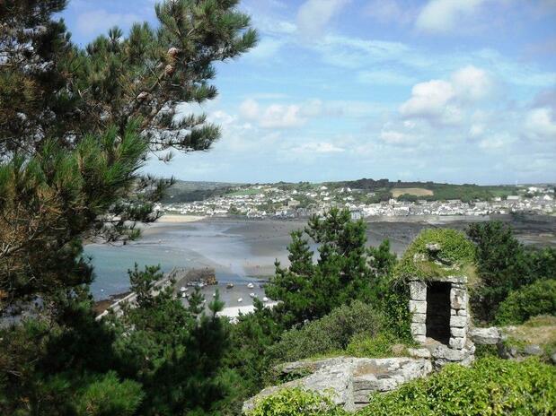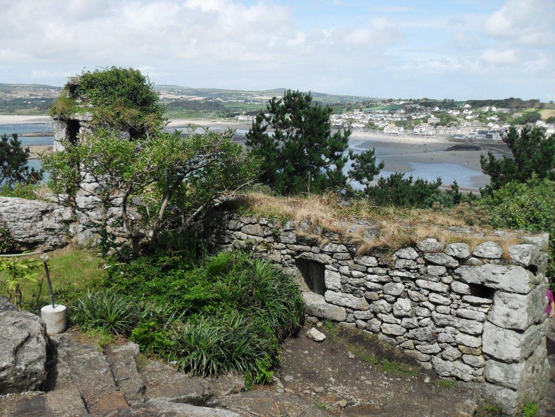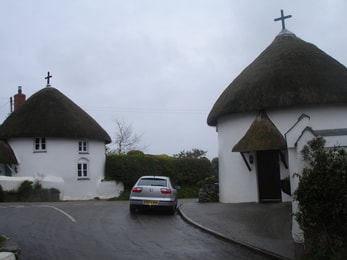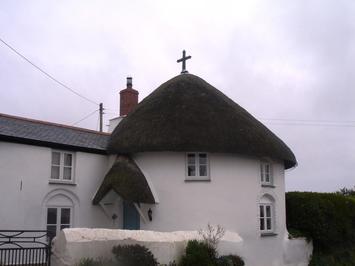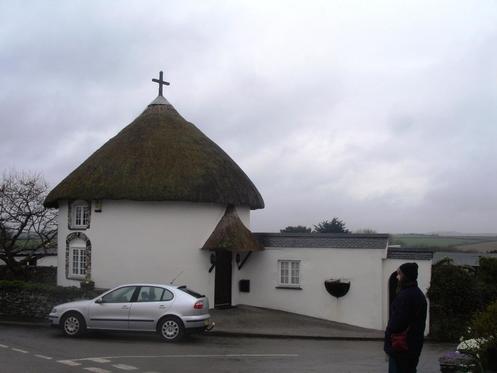Cornwall
BODMIN SX 067 663
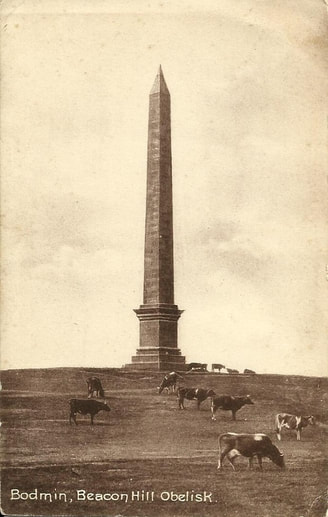
Gilbert's Monument
The Obelisk on Bodmin Hill is 144 feet tall and one of the tallest in England. It was built in 1856-7 to commemorate Walter Raleigh Gilbert, Lieutenant-General in the Bengal Army at the time of the Mutiny in India, 'at the earnest request of his fellow town's men of BODMIN'.
Postcard c.1909
The Obelisk on Bodmin Hill is 144 feet tall and one of the tallest in England. It was built in 1856-7 to commemorate Walter Raleigh Gilbert, Lieutenant-General in the Bengal Army at the time of the Mutiny in India, 'at the earnest request of his fellow town's men of BODMIN'.
Postcard c.1909
BUDE-STRATTON SS 227 070
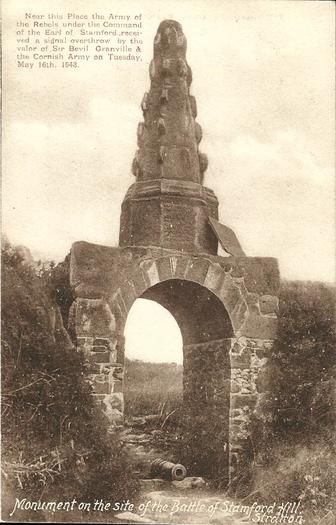
Memorial to the Battle of Stamford Hill
The Memorial to the Battle of Stamford Hill was erected for Lord Lansdown in 1713, using a 15th century pinnacle from a church tower.
The battle was fought in May 1643 between the Royalist Cornish Army of about 3,000 men who defeated a Parliamentary force of 5,600.
The Memorial to the Battle of Stamford Hill was erected for Lord Lansdown in 1713, using a 15th century pinnacle from a church tower.
The battle was fought in May 1643 between the Royalist Cornish Army of about 3,000 men who defeated a Parliamentary force of 5,600.
CALSTOCK SX 423 686
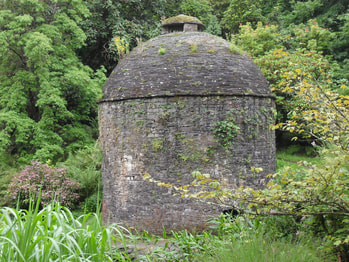
Cotehele Dovecot
The dovecot at Cotehele dates from about 1600 and was restored in the 20th century.
Date taken: 14/08/2014
The dovecot at Cotehele dates from about 1600 and was restored in the 20th century.
Date taken: 14/08/2014
CALSTOCK SX 423 686
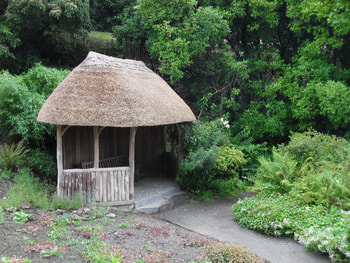
Rustic Summerhouse, Cotehele
Date taken: 14/08/2014
Date taken: 14/08/2014
CALSTOCK SX 421 689
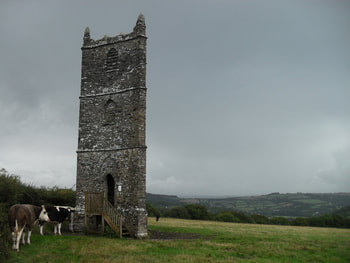
The Prospect Tower
The Prospect Tower at Cotehele may have been built for the visit of King George III and Queen Caroline in 1789.
The 60 feet high triangular tower has concave walls to give an optical illusion of greater size. Also from a distance it looks like a church.
From the top, Maker Church near Mount Edgecombe, can be seen eleven miles away, and it is thought that servants could signal when the owners were about to travel from one property to another.
Date taken: 14/08/2014
The Prospect Tower at Cotehele may have been built for the visit of King George III and Queen Caroline in 1789.
The 60 feet high triangular tower has concave walls to give an optical illusion of greater size. Also from a distance it looks like a church.
From the top, Maker Church near Mount Edgecombe, can be seen eleven miles away, and it is thought that servants could signal when the owners were about to travel from one property to another.
Date taken: 14/08/2014
CARN BREA SW 686 408
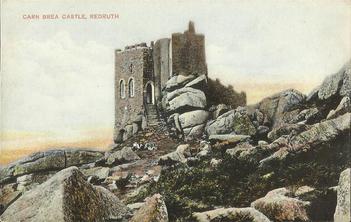
Carn Brea Castle
The Gothick style hunting tower was built for the Basset family of Tehidy in the18th and 19th centuries incorporating some medieval masonry.
The Gothick style hunting tower was built for the Basset family of Tehidy in the18th and 19th centuries incorporating some medieval masonry.
CARN BREA SW 683 407
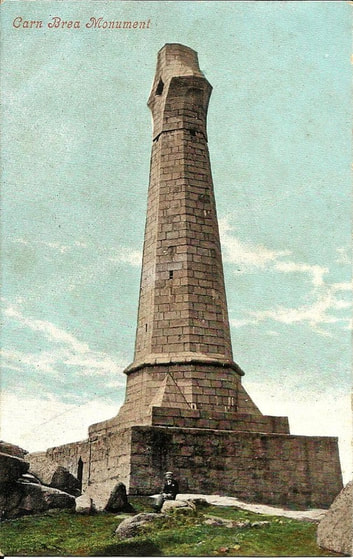
Dunstanville Memorial
The massive granite octagonal obelisk has the inscription:
THE
COUNTY OF CORNWALL
IN MEMORY OF
LORD DUNSTANVILLE
AND BASSET
AD 1836
It may also have been deigned as a navigation aid for ships off the north coast.
The massive granite octagonal obelisk has the inscription:
THE
COUNTY OF CORNWALL
IN MEMORY OF
LORD DUNSTANVILLE
AND BASSET
AD 1836
It may also have been deigned as a navigation aid for ships off the north coast.
FALMOUTH SW 800 330
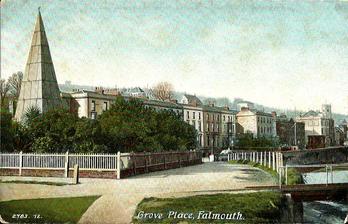
Killigrew Monument
The pyramid in The Grove at Falmouth was built in 1737 for Martin Lister Killigrew. It is 40 feet high with a base that is 14 feet square, and cost £455 1s 11½d.
Sir Peter Killigrew obtained a licence for the village of Smithwick to become a market town and changed its name to Pennycomequick. King Charles II changed the name to Falmouth.
The pyramid in The Grove at Falmouth was built in 1737 for Martin Lister Killigrew. It is 40 feet high with a base that is 14 feet square, and cost £455 1s 11½d.
Sir Peter Killigrew obtained a licence for the village of Smithwick to become a market town and changed its name to Pennycomequick. King Charles II changed the name to Falmouth.
HELSTON SW 656 274
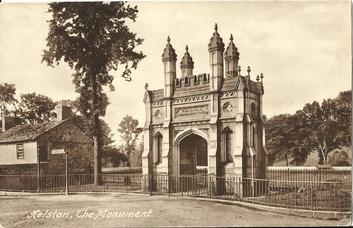
Grylls Monument
The Grylls Monument was built in 1834 by George Wightwick as a memorial to Humphry Millett Grylls. Grylls was a local banker who, in 1830, secured funding to keep the Wheal Vor copper mine open, thereby saving more than 1,200 jobs.
He died aged 45 in 1834 and the funeral procession was two miles long. Over two thousand grateful people subscribed towards the cost of £384 for the memorial.
The Grylls Monument was built in 1834 by George Wightwick as a memorial to Humphry Millett Grylls. Grylls was a local banker who, in 1830, secured funding to keep the Wheal Vor copper mine open, thereby saving more than 1,200 jobs.
He died aged 45 in 1834 and the funeral procession was two miles long. Over two thousand grateful people subscribed towards the cost of £384 for the memorial.
LANHYDROCK SX 086 636
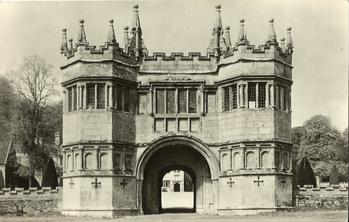
Gatehouse
The gatehouse to Lanhydrock, dated ILR 1651, was built for John and Lucy Roberts. The east range and forecourt walls were demolished in about 1780, but George Gilbert Scott designed a garden wall in 1857 to attach the gatehouse to the house again.
The gatehouse to Lanhydrock, dated ILR 1651, was built for John and Lucy Roberts. The east range and forecourt walls were demolished in about 1780, but George Gilbert Scott designed a garden wall in 1857 to attach the gatehouse to the house again.
LUDGVAN SW 485 349
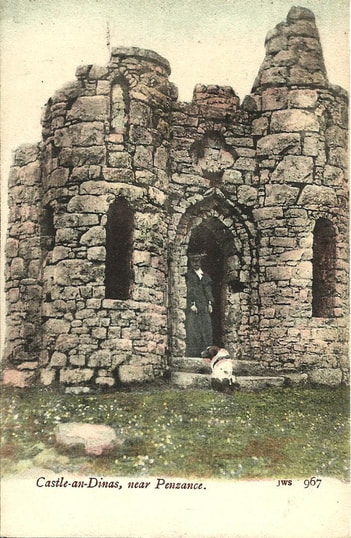
Rogers Tower
Rogers Tower was built for the Rogers family of Penzance, on Castle-an-Dinas, an Iron Age fort. It has stunning views to St Michael's Mount.
Rogers Tower was built for the Rogers family of Penzance, on Castle-an-Dinas, an Iron Age fort. It has stunning views to St Michael's Mount.
NEWQUAY SW 806 623
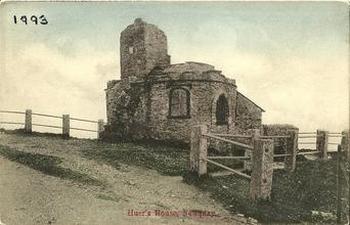
Huer's House
The original building is said to have been a 14th century hermitage, but the Huer's House probably dates from about 1800. It is a look-out on Towan Head so that the huer could spot shoals of pilchards and direct the fishing boats by shouting 'Heva! Heva!'
It was owned by Colonel Treffry, the Lord of the Manor, and leased to the council in 1906 for 983 years. The Council converted it into a shelter but it is now closed.
The original building is said to have been a 14th century hermitage, but the Huer's House probably dates from about 1800. It is a look-out on Towan Head so that the huer could spot shoals of pilchards and direct the fishing boats by shouting 'Heva! Heva!'
It was owned by Colonel Treffry, the Lord of the Manor, and leased to the council in 1906 for 983 years. The Council converted it into a shelter but it is now closed.
PADSTOW SW 913 755
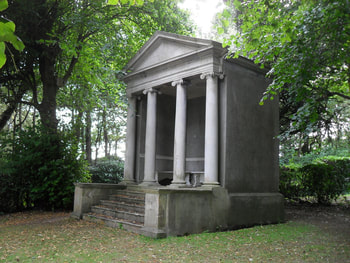
Prideaux Temple
The small tetrastyle Ionic temple at Prideaux Place was built for Edmund Prideaux in 1738-9.
Date taken: 12/08/1014
The small tetrastyle Ionic temple at Prideaux Place was built for Edmund Prideaux in 1738-9.
Date taken: 12/08/1014
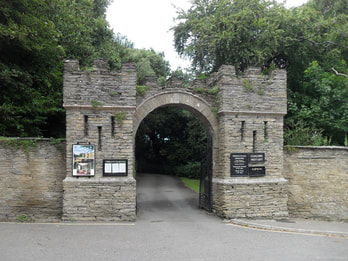
Prideaux Entrance Gate
Date taken: 12/08/21014
Date taken: 12/08/21014
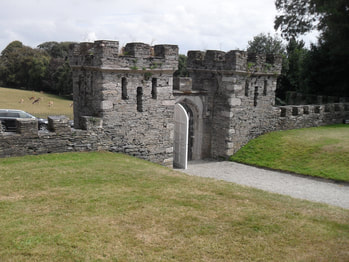
Prideaux Mock Fortification
The crenulations and miniature forts were added by either Edmund Prideaux in 1728-45 or his son, Humphrey, before 1758.
Date taken: 12/08/2014
The crenulations and miniature forts were added by either Edmund Prideaux in 1728-45 or his son, Humphrey, before 1758.
Date taken: 12/08/2014
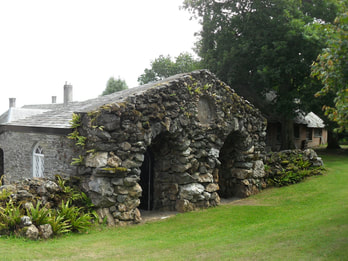
Grotto
The Grotto at Prideaux is the rear wall of the dairy.
Date taken: 12/08/2014
The Grotto at Prideaux is the rear wall of the dairy.
Date taken: 12/08/2014
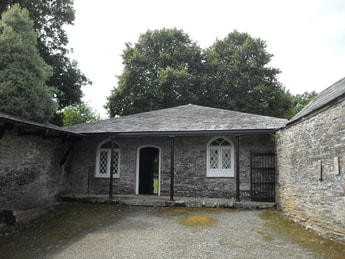
Prideaux Dairy
Date taken: 12/08/2014
Date taken: 12/08/2014
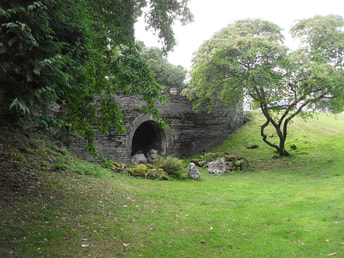
Grotto
The South Terrace with the grotto niche was remodelled in the early 19th century by the Rev Charles Prideaux-Brune.
The terrace may have been a viewing place for a cockpit in the amphitheatre below.
For another feature also thought to be a cockpit see:
HUNTWICK WITH FOULBY AND NOSTELL West Riding
Date taken: 12/08/2014
The South Terrace with the grotto niche was remodelled in the early 19th century by the Rev Charles Prideaux-Brune.
The terrace may have been a viewing place for a cockpit in the amphitheatre below.
For another feature also thought to be a cockpit see:
HUNTWICK WITH FOULBY AND NOSTELL West Riding
Date taken: 12/08/2014
|
Boy with Thorn
The Boy with Thorn sculpture at Prdeaux is a copy of Spinario, a Greco-Roman Hellenistic bronze sculpture now in the Capitoline Museum, Rome. Spinario was a shepherd boy who only stopped to remove a thorn from his foot after he had delivered a message to the Roman Senate. There is a similar statue of Spinario at Castle Howard, HENDERSKELFE, North Riding. |
ROCHE SW 991 596
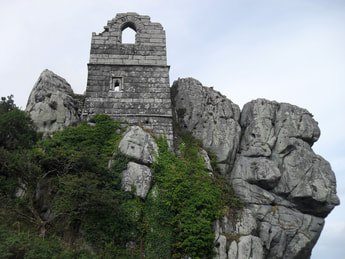
Chapel of St Michael
The Chapel of St Michael was licensed as a chapel in 1409. It has now become appreciated as a romantic ruin.
Date taken: 12/08/2014
The Chapel of St Michael was licensed as a chapel in 1409. It has now become appreciated as a romantic ruin.
Date taken: 12/08/2014
ST DAY SW 171 417
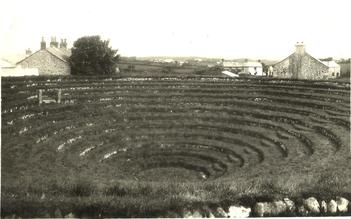
Gwennap Pit
Gwennap Pit is an open air amphitheatre where John Wesley preached 18 times between 1762 and 1789. He described it as 'a round green hollow' and as 'an amphitheatre'. It may have been a hollow that had subsided because of underground mining.
In 1806 it was remodelled and reduced to 360 feet circumference and 16 feet in depth, with 13 circles of seating. Since 1807 it has been used for annual Whit Monday services.
Gwennap Pit is an open air amphitheatre where John Wesley preached 18 times between 1762 and 1789. He described it as 'a round green hollow' and as 'an amphitheatre'. It may have been a hollow that had subsided because of underground mining.
In 1806 it was remodelled and reduced to 360 feet circumference and 16 feet in depth, with 13 circles of seating. Since 1807 it has been used for annual Whit Monday services.
ST GERMANS SX 358 577
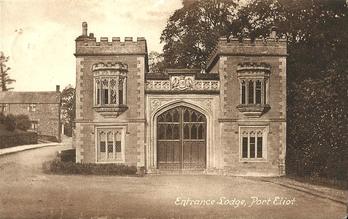
Gatehouse
The lodge to Port Eliot was designed in the Tudor Gothic style by an unknown architect in about 1840.
Postcard: sent 1918
The lodge to Port Eliot was designed in the Tudor Gothic style by an unknown architect in about 1840.
Postcard: sent 1918
ST IVES SW 516 386
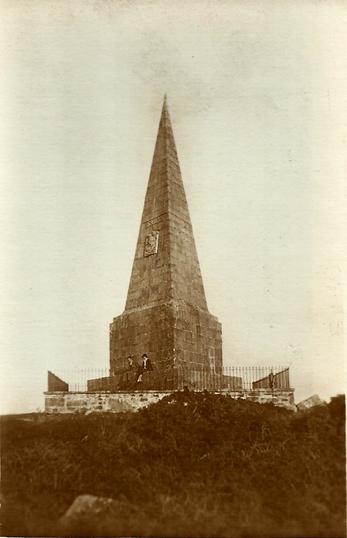
Knill's Steeple
The 49 feet high granite pyramid was built as a mausoleum for John Knill (1733-1811), who was Mayor of St Ives in 1767. He was buried elsewhere but left instructions in his will for a ceremony to be held at the monument every five years; the next one will be in 2021 on July 25th.
The 49 feet high granite pyramid was built as a mausoleum for John Knill (1733-1811), who was Mayor of St Ives in 1767. He was buried elsewhere but left instructions in his will for a ceremony to be held at the monument every five years; the next one will be in 2021 on July 25th.
ST IVES SR 542 542
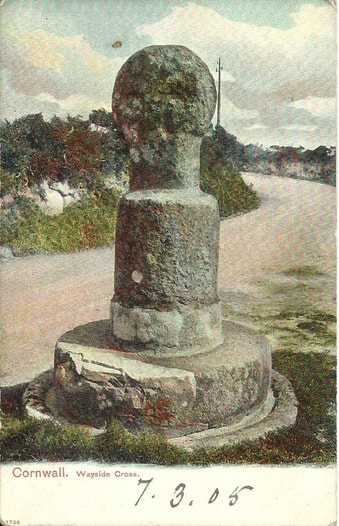
Wayside Cross
Near to St Uny's Church at Lelant, there are several medieval wayside crosses.
Postcard: posted 1905
Near to St Uny's Church at Lelant, there are several medieval wayside crosses.
Postcard: posted 1905
ST MICHAEL'S MOUNT SW 514 299
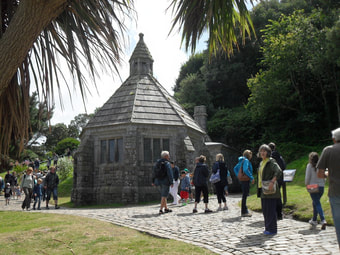
The Dairy
The dairy at St Michael's Mount was built in the 1870s for Piers St Aubyn and modelled on the Abbot's kitchen at Glastonbury.
Date taken: 13/08/2014
The dairy at St Michael's Mount was built in the 1870s for Piers St Aubyn and modelled on the Abbot's kitchen at Glastonbury.
Date taken: 13/08/2014
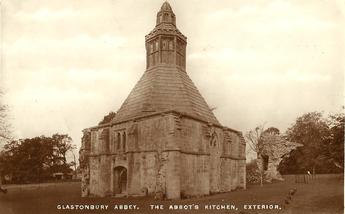
This postcard of the 14th century Abbot's Kitchen at Glastonbury shows similarities to the design of the Dairy at St Michael's Mount.
See; 'Abbot's Kitchen' GLASTONBURY Somerset.
See; 'Abbot's Kitchen' GLASTONBURY Somerset.
ST MICHAEL'S MOUNT
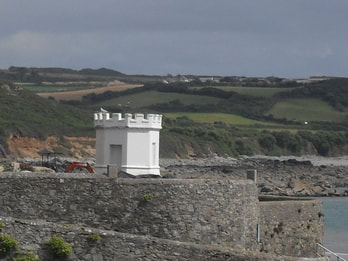
Tower
This small tower is on the mainland, on the harbour wall.
Date taken: 13/08/2014
This small tower is on the mainland, on the harbour wall.
Date taken: 13/08/2014
ST MINVER HIGHLANDS SW 967 805
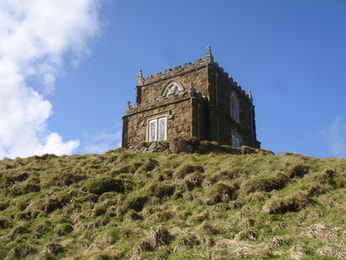
Doydon Tower
Doydon Tower was probably built by Samuel Symons in about 1830. It may have been built as a memorial to a fishing boat disaster when every man in Port Quin lost their lives.
It is also thought that its original purpose was as a drinking and gambling place.
It is now holiday accommodation belonging to the National Trust.
Date taken: 06/04/2009
Doydon Tower was probably built by Samuel Symons in about 1830. It may have been built as a memorial to a fishing boat disaster when every man in Port Quin lost their lives.
It is also thought that its original purpose was as a drinking and gambling place.
It is now holiday accommodation belonging to the National Trust.
Date taken: 06/04/2009
TINTAGEL
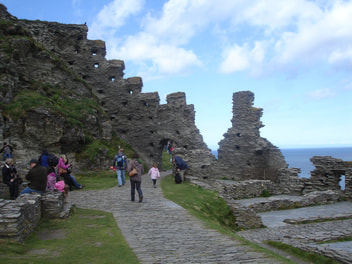
Tintagel Castle battlemented walls
A monastery was founded in about 500 and abandoned by 1086. In about 1145, a Norman castle was built on the site.
In 1852, a local vicar, Richard Kinsman, romanticised Tintagel Castle by building walls and arches.
Date taken: 07/04/2009
A monastery was founded in about 500 and abandoned by 1086. In about 1145, a Norman castle was built on the site.
In 1852, a local vicar, Richard Kinsman, romanticised Tintagel Castle by building walls and arches.
Date taken: 07/04/2009
TINTAGEL SX 081 862
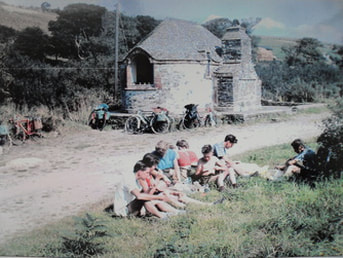
Pixie Cottage
This photo was taken in September 1959 and given to me on my 70th birthday. I am the skinny nerd looking at the map. It was a cycling holiday with the Sheffield C.T.C.
This photo was taken in September 1959 and given to me on my 70th birthday. I am the skinny nerd looking at the map. It was a cycling holiday with the Sheffield C.T.C.
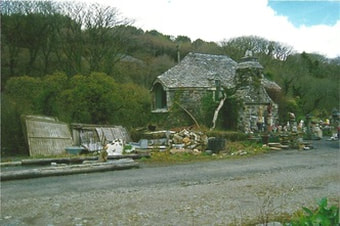
I took this picture on the 7th April 2009 not realising that I had been there almost 50 years prior.
Thanks to Ian and Margaret, I now know where it is.
The Picturesque house was probably built in the 19th century, allegedly for the piskies. An old woman used to live there but pixies have apparently taken over the building again.
Thanks to Ian and Margaret, I now know where it is.
The Picturesque house was probably built in the 19th century, allegedly for the piskies. An old woman used to live there but pixies have apparently taken over the building again.
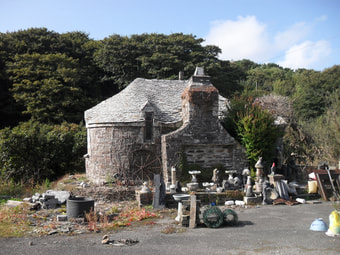
This picture was taken in August 2014.
VERYAN SW 921 400
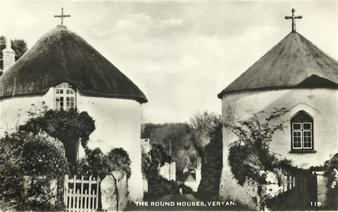
Round Houses
The Round Houses at Veryan were built in about 1820 by Hugh Rowe for the Reverend Jeremiah Trist of Lostwithiel, and cost £50 each. They have no corners for the devil to hide in, and crosses on the thatched roofs. There are two houses at each end of the village and one in the middle, one for each of Jeremiah's five daughters.
The Round Houses at Veryan were built in about 1820 by Hugh Rowe for the Reverend Jeremiah Trist of Lostwithiel, and cost £50 each. They have no corners for the devil to hide in, and crosses on the thatched roofs. There are two houses at each end of the village and one in the middle, one for each of Jeremiah's five daughters.
