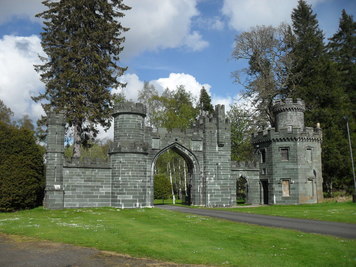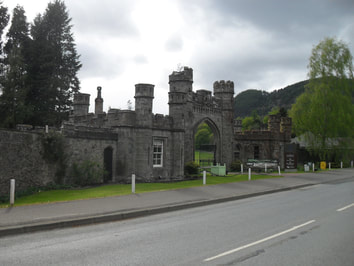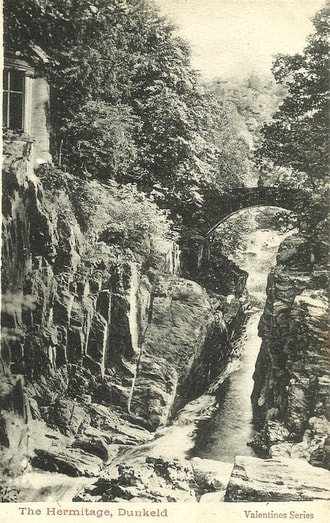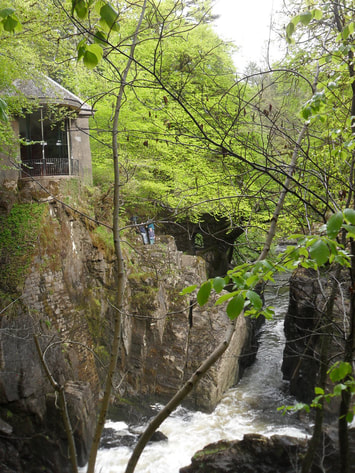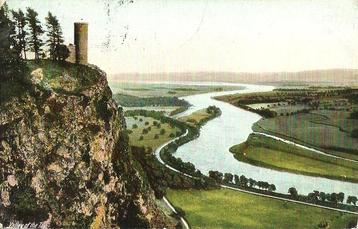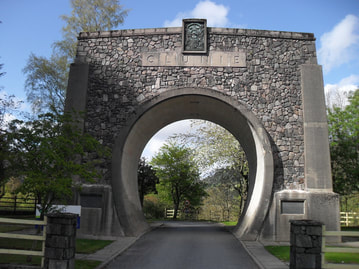Tayside
ABERFELDY NN 793 467
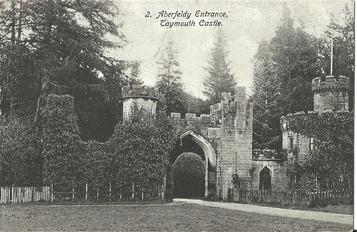
Taymouth Castle Main Lodge
The Tudor-style lodge to Taymouth Castle was designed by Archibald and James Elliot and built in 1812 for John Campbell (1762-1834), 4th Earl of Breadalbane.
The Tudor-style lodge to Taymouth Castle was designed by Archibald and James Elliot and built in 1812 for John Campbell (1762-1834), 4th Earl of Breadalbane.
ACHARN NN 759 431
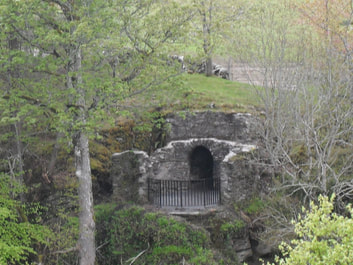
Hermitage
The Hermitage at the Falls of Acharn may have been made for the Earl of Breadalbane in the 1760s, though it was probably erected in about 1790.
A grotto with two entrances leads to a viewing platform of the dramatic falls that were visited by Robert Burns and William Wordsworth.
A timber walkway at the falls was made by 202 Field Squadron RE in 1989.
The Hermitage at the Falls of Acharn may have been made for the Earl of Breadalbane in the 1760s, though it was probably erected in about 1790.
A grotto with two entrances leads to a viewing platform of the dramatic falls that were visited by Robert Burns and William Wordsworth.
A timber walkway at the falls was made by 202 Field Squadron RE in 1989.
BLAIR ATHOLL NN 870 663
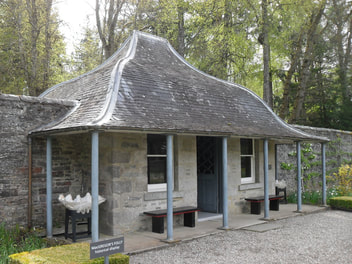
MacGregor's Folly
Hercules Garden contains various interesting features including MacGregor's Folly.
Hercules Garden contains various interesting features including MacGregor's Folly.
BLAIR ATHOL NN 859 670
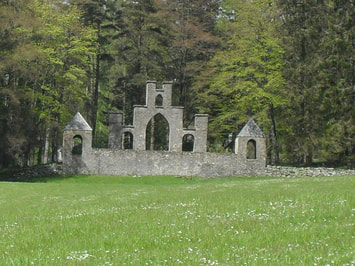
The Whim
The Whim was built in 1761 as an eyecatcher from Blair Castle.
The Whim was built in 1761 as an eyecatcher from Blair Castle.
BRECHIN
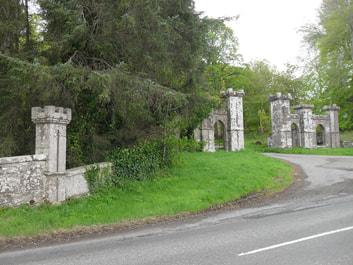
Gateway
COMRIE NN 766 234
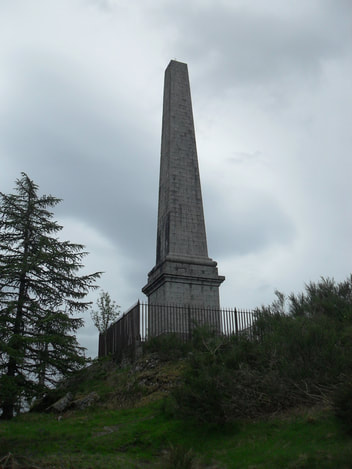
Melville Monument
The 72 feet high granite obelisk memorial to Henry Dundas, 1st Viscount Melville, was designed in 1812 by James Gillespie Graham.
The 72 feet high granite obelisk memorial to Henry Dundas, 1st Viscount Melville, was designed in 1812 by James Gillespie Graham.
CRIEFF NN 844 179
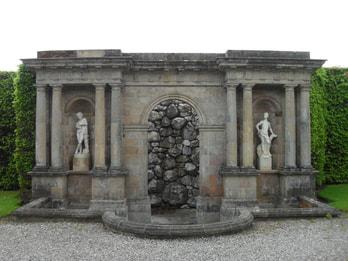
Grimsthorpe Façade
The 18th century 'gloriette' was brought to Drummond Castle garden from Grimsthorpe, Lincolnshire, in 1932.
The 18th century 'gloriette' was brought to Drummond Castle garden from Grimsthorpe, Lincolnshire, in 1932.
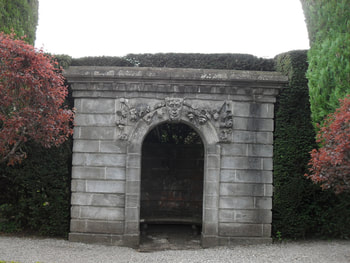
Pavilion
The Baroque pavilion was probably erected in about 1832 when the formal garden at Drummond Castle was made.
The Baroque pavilion was probably erected in about 1832 when the formal garden at Drummond Castle was made.
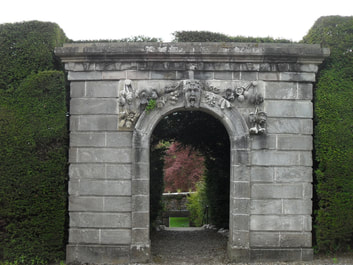
Archway
An arch matches the pavilion at the other side of the Grimsthorpe Façade.
An arch matches the pavilion at the other side of the Grimsthorpe Façade.
DUNKELD NO 025 429
DUNKELD NO 008 417
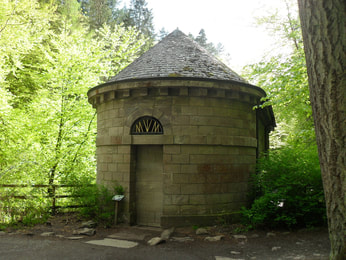
Ossian's Hall of Mirrors
Ossian's Hall is a gazebo, overlooking Black Linn Falls on the Braan, built for the 2nd Duke of Athol in 1757 . It was remodelled in 1783 as a shrine to the blind bard Ossian, who was supposed to have lived in the 3rd century.
In 1869 vandals blew up part of Ossian Hall and it was eventually restored by The National Trust for Scotland.
Ossian's Hall is a gazebo, overlooking Black Linn Falls on the Braan, built for the 2nd Duke of Athol in 1757 . It was remodelled in 1783 as a shrine to the blind bard Ossian, who was supposed to have lived in the 3rd century.
In 1869 vandals blew up part of Ossian Hall and it was eventually restored by The National Trust for Scotland.
DUNKELD
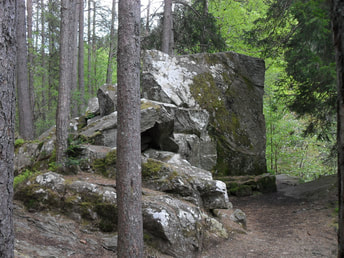
Ossian's Seat
DUNKELD NO 005 416
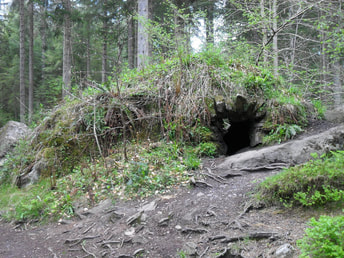
Ossian's Cave
EDZELL NO 602 684
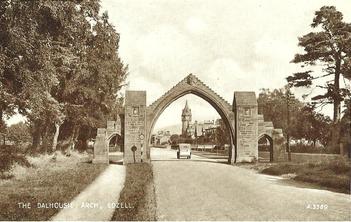
The Dalhousie Arch
The Dalhousie arch was erected as a memorial to John William Maule Ramsey, 13th Earl of Dalhousie, and his wife Ida Louise, Countess Dalhousie. Ida and John both died on the 24th November 1887. The inscription on the arch says that it was erected by the tenantry and other friends in 1888. The architects were Hay and Henderson.
There is a similar arch in the neighbouring village of Fettercairn.
The Dalhousie arch was erected as a memorial to John William Maule Ramsey, 13th Earl of Dalhousie, and his wife Ida Louise, Countess Dalhousie. Ida and John both died on the 24th November 1887. The inscription on the arch says that it was erected by the tenantry and other friends in 1888. The architects were Hay and Henderson.
There is a similar arch in the neighbouring village of Fettercairn.
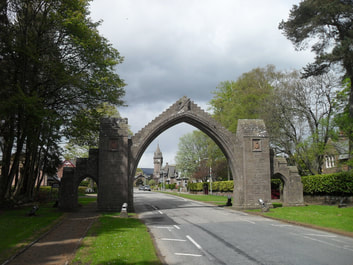
EDZELL NO 584 691
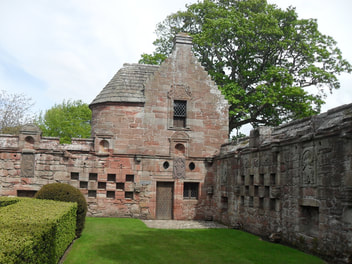
Edzell Castle Summer House
The walled garden at Edzell Castle was created for Sir David Lindsay in 1604. In the corner is a large summer house.
The walled garden at Edzell Castle was created for Sir David Lindsay in 1604. In the corner is a large summer house.
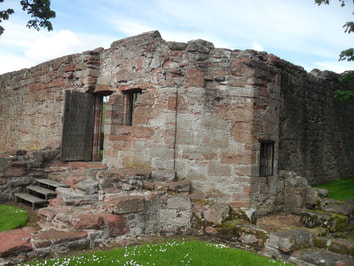
Bath House
In another corner of the walled garden was a bath house that is now in ruins.
In another corner of the walled garden was a bath house that is now in ruins.
FORFAR NO 456 508
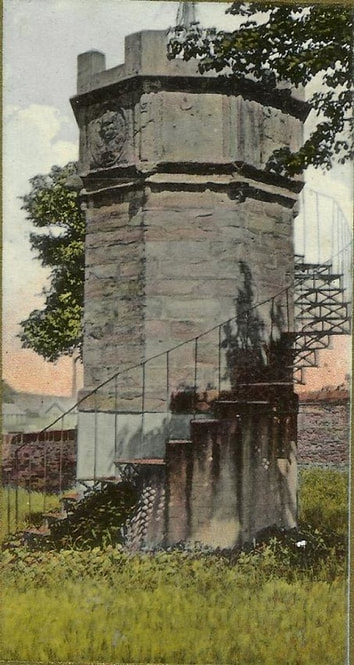
Market Cross
Forfar market cross was made in 1684 by Alexander Adam who is thought to be an ancestor of William Adam, the Scottish architect. It was originally at the junction of High Street and Castle Street but was moved to the top of Castle Hill after the new Town House was built in 1785.
Forfar market cross was made in 1684 by Alexander Adam who is thought to be an ancestor of William Adam, the Scottish architect. It was originally at the junction of High Street and Castle Street but was moved to the top of Castle Hill after the new Town House was built in 1785.
GLAMIS NO 381 466
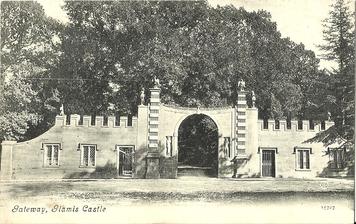
South Lodge
South Lodge is the main entrance to Glamis Castle and was built by Alexander Crow for Lord Strathmore in the late 17th century. It was re-erected on the present site in the late 18th century.
The post card is dated 1906.
South Lodge is the main entrance to Glamis Castle and was built by Alexander Crow for Lord Strathmore in the late 17th century. It was re-erected on the present site in the late 18th century.
The post card is dated 1906.
GLAMIS NO 384 472
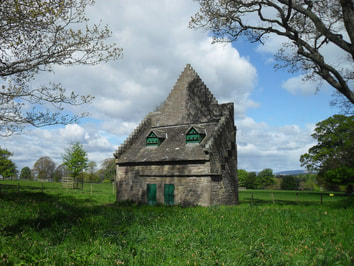
Glamis Castle Dovecot
Glamis Castle's 17th century lectern dovecot was repaired in 1976. It contains 750 nesting boxes.
Glamis Castle's 17th century lectern dovecot was repaired in 1976. It contains 750 nesting boxes.
GLAMIS NO 384 479
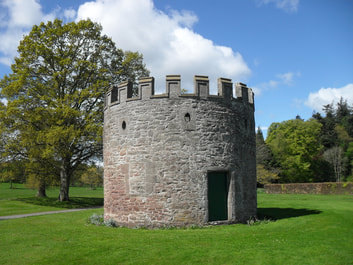
West Tower
The two towers were part of the court wall and were possibly built in the 14th or 15th century. The wall was removed when the landscape was made Picturesque at the end of the 18th century and the towers were crenulated.
The two towers were part of the court wall and were possibly built in the 14th or 15th century. The wall was removed when the landscape was made Picturesque at the end of the 18th century and the towers were crenulated.
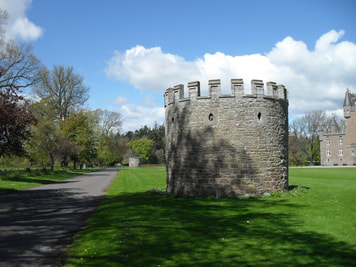
East Tower
GLENESK
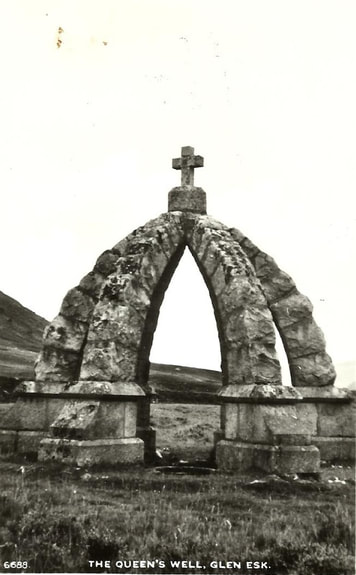
The Queen's Well
A 20 feet high granite crown was erected for Lord Dalhousie.
The inscription reads:
Her Majesty, Queen Victoria, and his Royal Highness the Prince Consort, visited this well and drank of its refreshing waters, on the 20th September, 1861, the year of Her majesty's great sorrow.
A 20 feet high granite crown was erected for Lord Dalhousie.
The inscription reads:
Her Majesty, Queen Victoria, and his Royal Highness the Prince Consort, visited this well and drank of its refreshing waters, on the 20th September, 1861, the year of Her majesty's great sorrow.
KENMORE NN 773 454
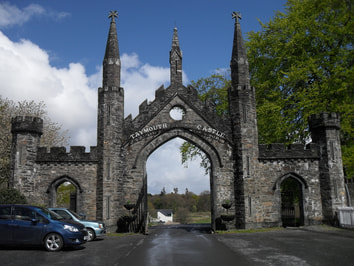
Kenmore Gate
Kenmore Gate is the entrance to Taymouth Castle from the village square.
Kenmore Gate is the entrance to Taymouth Castle from the village square.
KINROSS 128 017
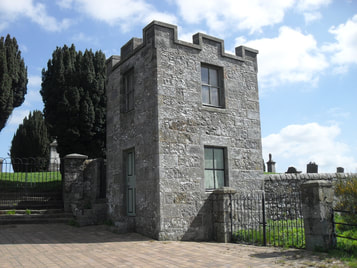
Watch Tower
The watchtower at East Burial Ground is dated 1852.
The watchtower at East Burial Ground is dated 1852.
KIRRIEMUIR NO 374 613
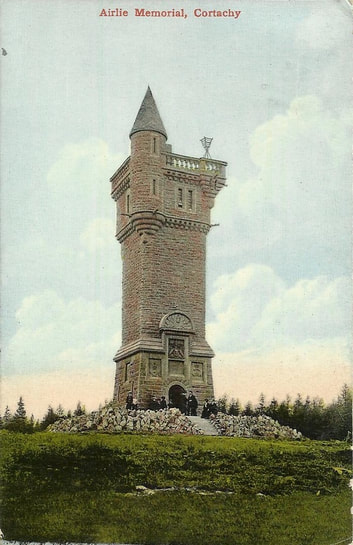
Airlie Memorial
The Airlie Memorial on Tulloch Hill at Cortachy was built in memory of David Ogilvy, 9th Earl of Arlie, who was killed in the Boar War at the battle of Diamond Hill.
The Airlie Memorial on Tulloch Hill at Cortachy was built in memory of David Ogilvy, 9th Earl of Arlie, who was killed in the Boar War at the battle of Diamond Hill.
PERTH NO 139 227
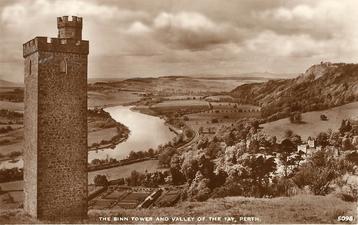
Binn Hill Tower
In 1818, the 80 feet high four-storey Binn Hill Tower was built as an observatory for Francis, 14th Lord Gray.
In 1995 is was sold by Pavilions of Splendour and the derelict tower was for sale again in 2014.
In 1818, the 80 feet high four-storey Binn Hill Tower was built as an observatory for Francis, 14th Lord Gray.
In 1995 is was sold by Pavilions of Splendour and the derelict tower was for sale again in 2014.
PITLOCHRY NN 912 597
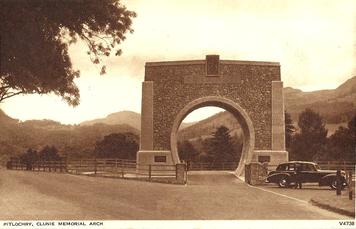
Clunie Memorial Arch
The Clunie Memorial Arch is constructed in the shape of the Clunie Tunnel and was made in memory of the men killed when working for the Tummel hydroelectric scheme.
See also, Otley, West Riding
The Clunie Memorial Arch is constructed in the shape of the Clunie Tunnel and was made in memory of the men killed when working for the Tummel hydroelectric scheme.
See also, Otley, West Riding
RHYND NO 164 210
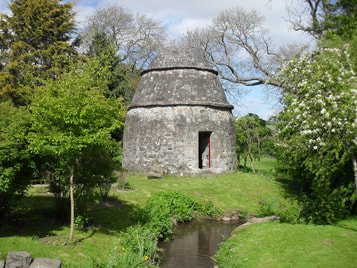
Elcho Castle Doo'cot
The bee-hive shaped doocot near Elcho Castle was probably built in the late 16th century.
The bee-hive shaped doocot near Elcho Castle was probably built in the late 16th century.
SCONE NO 115 266
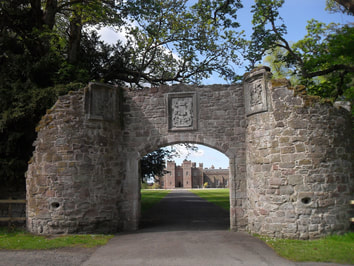
Gateway
The original gateway to Old Scone Palace was built at the end of the 16th century. The semi-circular towers have arms of King James and Lord Stormont.
The original gateway to Old Scone Palace was built at the end of the 16th century. The semi-circular towers have arms of King James and Lord Stormont.
