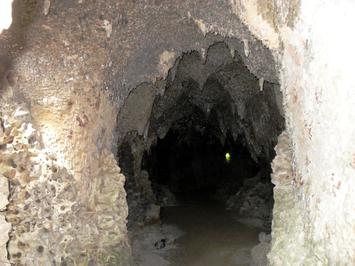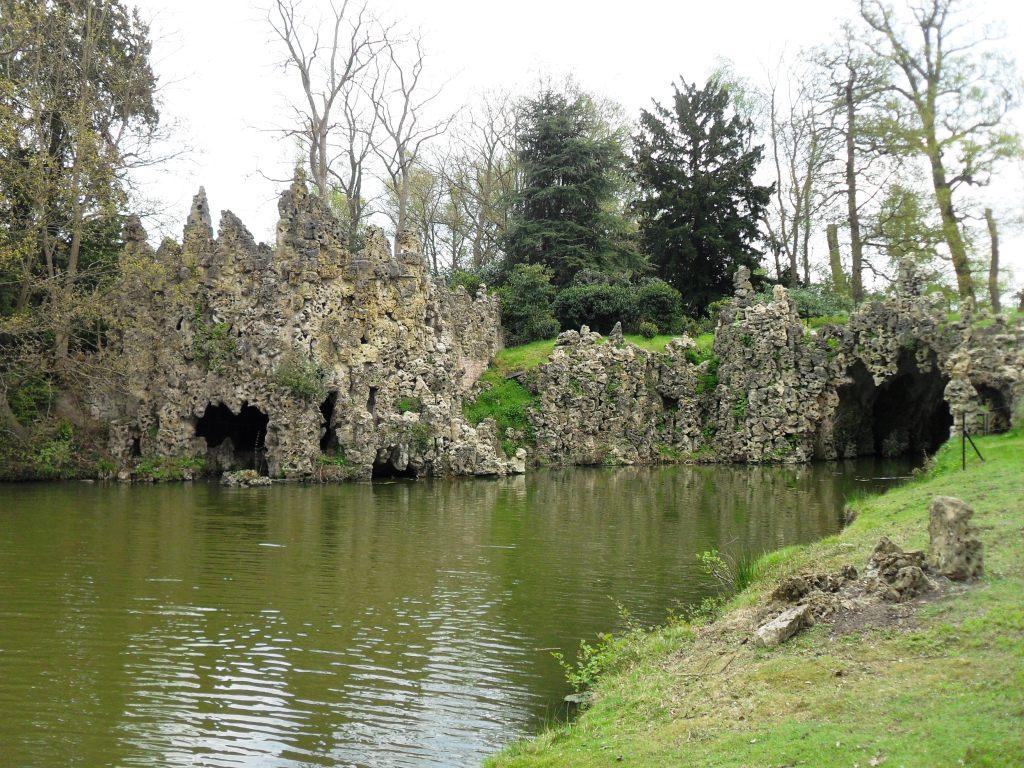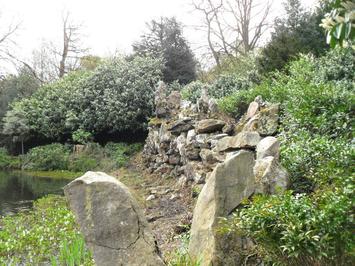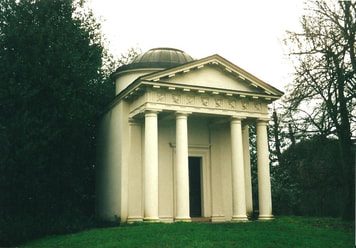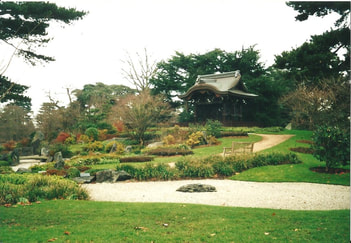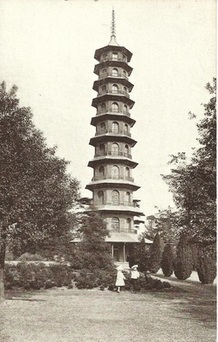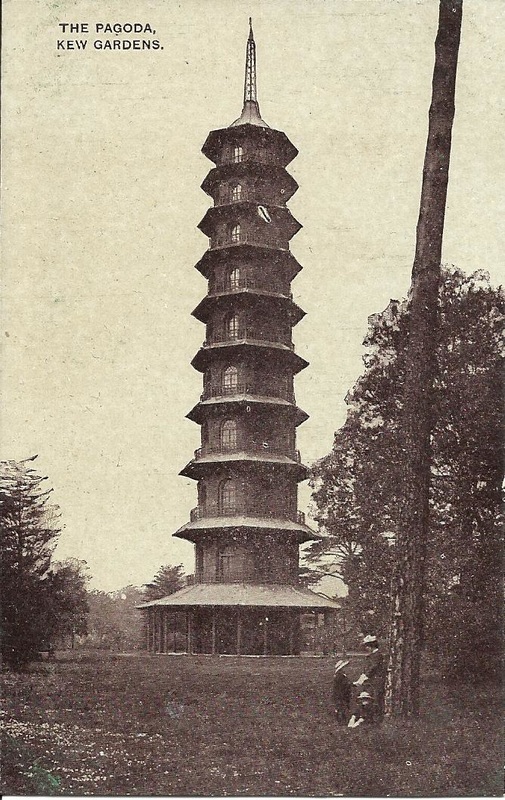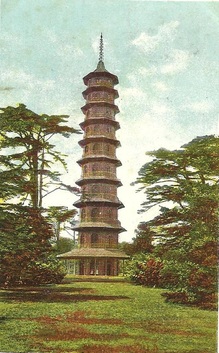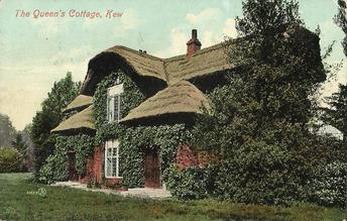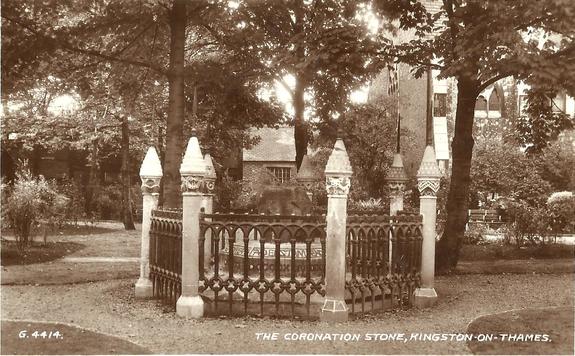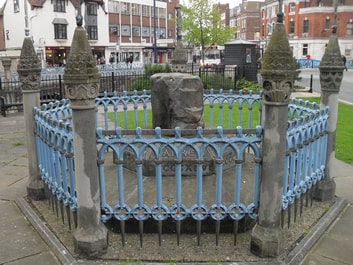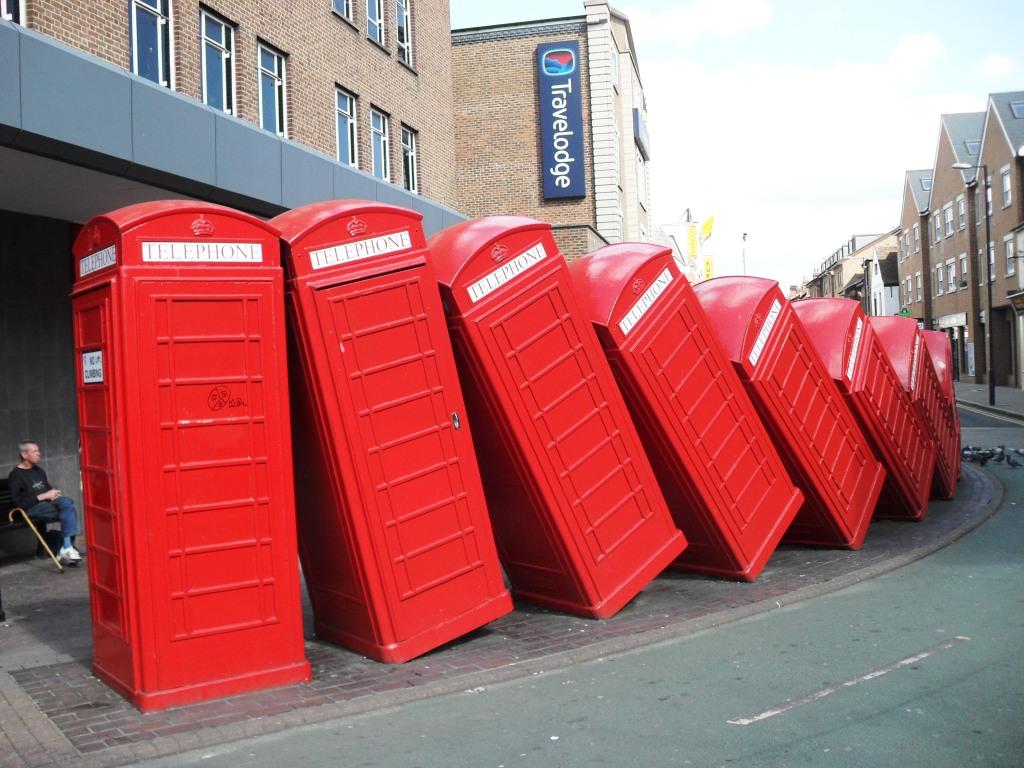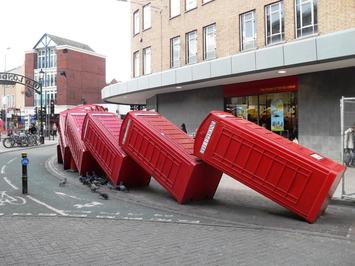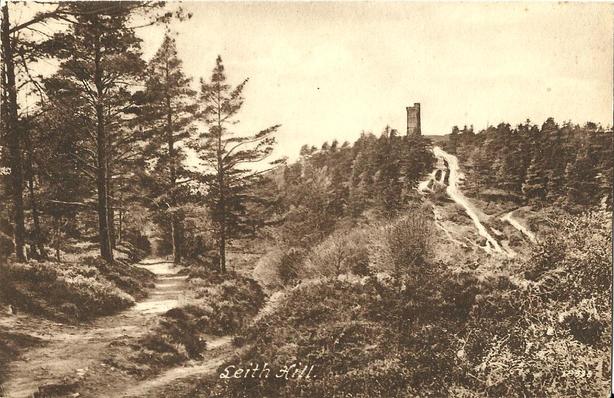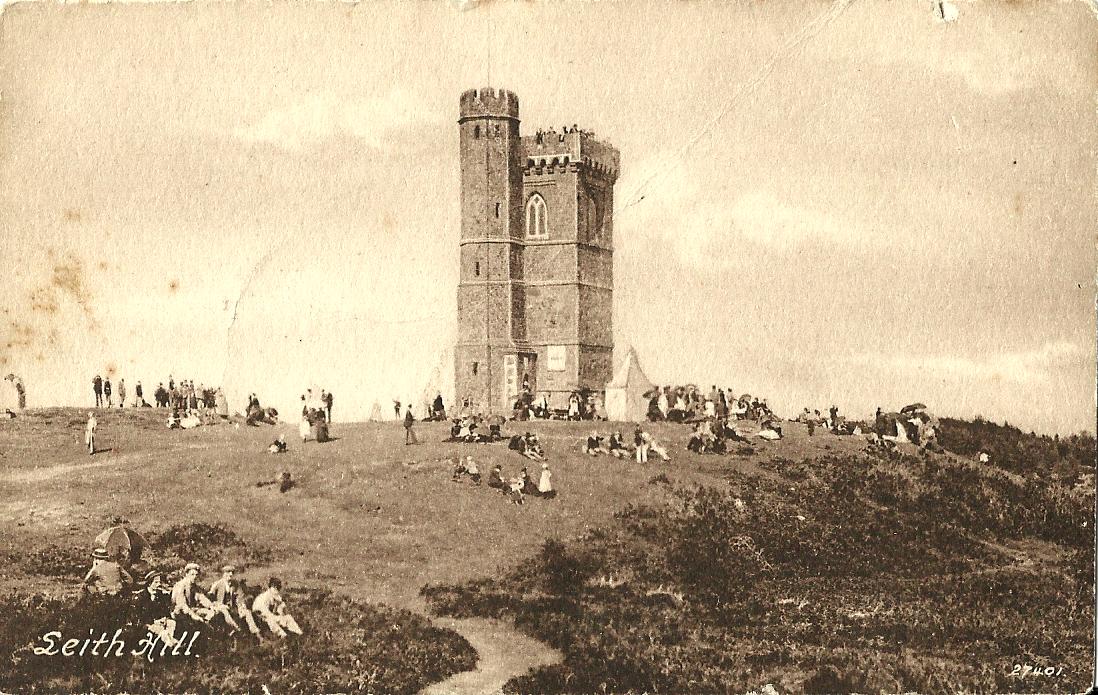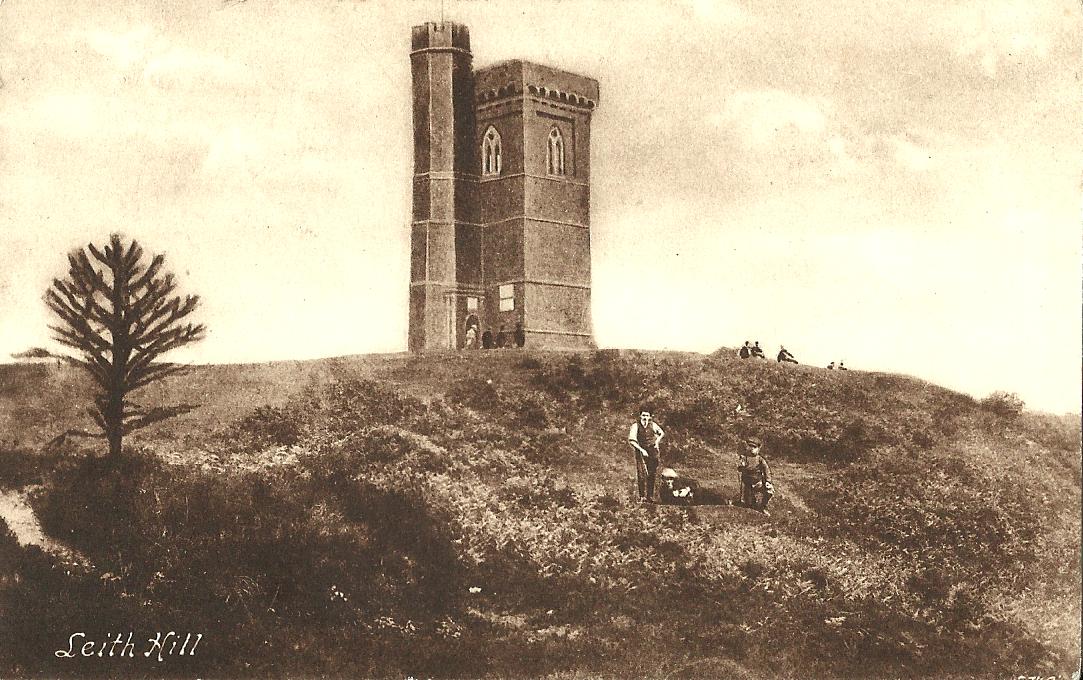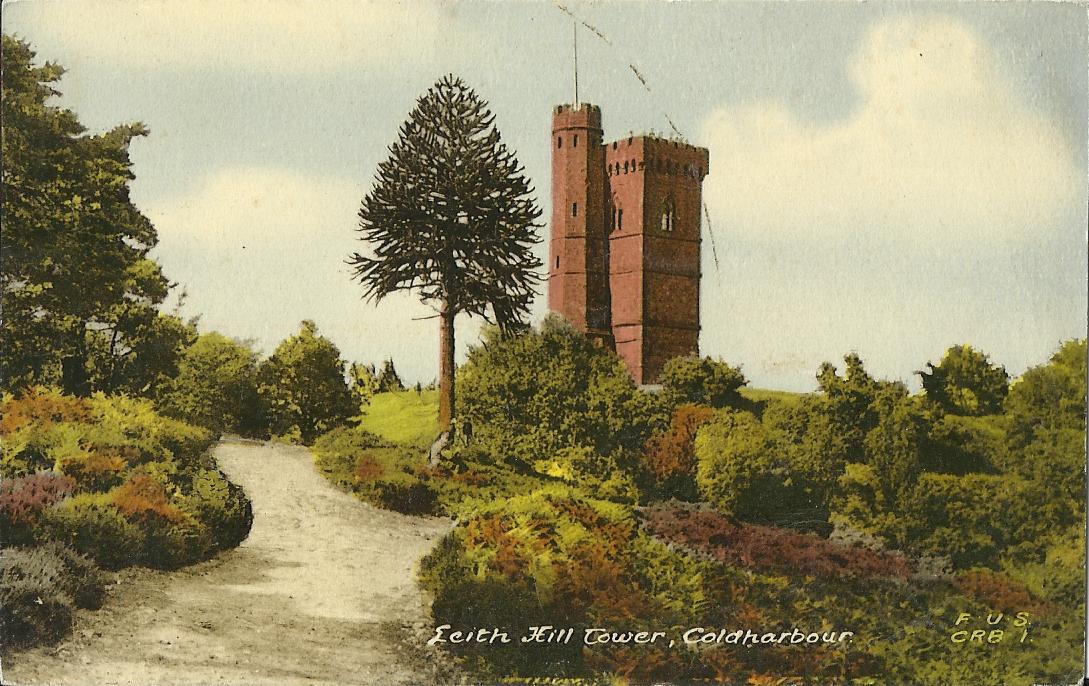Surrey
BEDDINGTON TQ 295 653
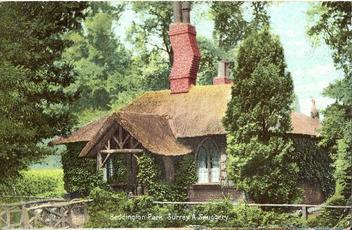
Beddington Park Snuggery
COBHAM
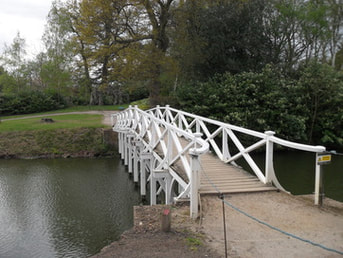
Chinese Bridge
The Chinese Bridge at Painshill leads to the Grotto Island.
Date taken: 13/04/2011
The Chinese Bridge at Painshill leads to the Grotto Island.
Date taken: 13/04/2011
COBHAM TR 096 700
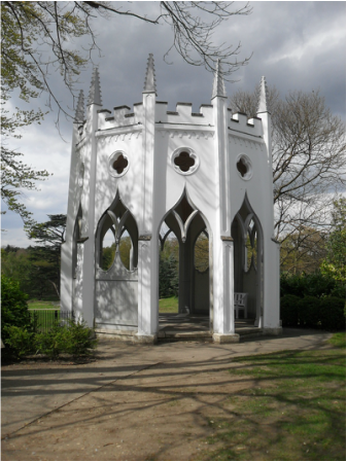
Gothic Temple
The late 18th century Gothic Temple at Painshill is made of wood and painted to look like stone.
Date taken: 13/04/2011
The late 18th century Gothic Temple at Painshill is made of wood and painted to look like stone.
Date taken: 13/04/2011
COBHAM
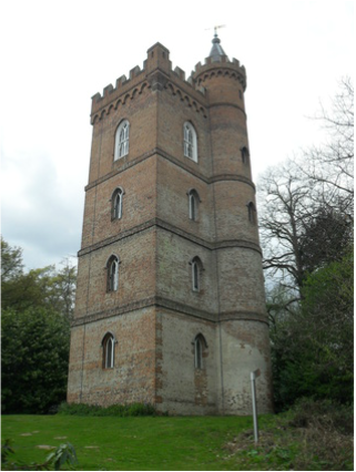
Gothic Tower
Charles Hamilton built the tower that he referred to as his castle in the deer park that once belonged to Henry VIII. He transformed the park at Painshill after his Grand Tour into an Arcadian picturesque landscape. The tower is a belvedere at the furthest and highest point.
Date taken: 13/04/2011
Charles Hamilton built the tower that he referred to as his castle in the deer park that once belonged to Henry VIII. He transformed the park at Painshill after his Grand Tour into an Arcadian picturesque landscape. The tower is a belvedere at the furthest and highest point.
Date taken: 13/04/2011
COBHAM
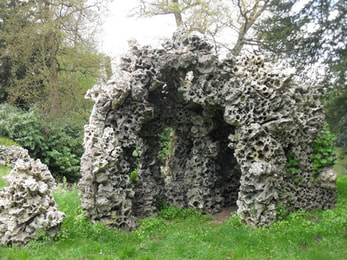
The Grotto
Much of Charles Hamilton's inspiration at Painshill was from his Grand Tours. He visited the sea caves around Naples and this may have influenced his design for the elaborate grotto at Painshill. The grotto is on an island in the middle of the park. The central chamber is 40 feet across and overlooks the lake and is reached along a 20 yard long tunnel.
Date taken: 13/04/2011
Much of Charles Hamilton's inspiration at Painshill was from his Grand Tours. He visited the sea caves around Naples and this may have influenced his design for the elaborate grotto at Painshill. The grotto is on an island in the middle of the park. The central chamber is 40 feet across and overlooks the lake and is reached along a 20 yard long tunnel.
Date taken: 13/04/2011
COBHAM

Roman Mausoleum
The Roman Mausoleum at Painshill was built to look like a ruin with yews trees giving it a sense of foreboding.
Date taken: 13/04/2011
The Roman Mausoleum at Painshill was built to look like a ruin with yews trees giving it a sense of foreboding.
Date taken: 13/04/2011
COBHAM
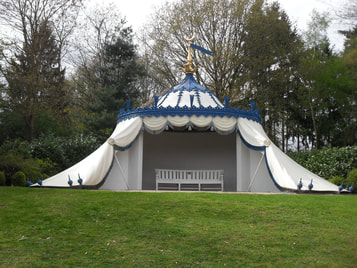
Turkish Tent
The Turkish Tent at Painshill was designed by Henry Keene and was a brick structure with white and blue canvas.
Date taken: 13/04/2011
The Turkish Tent at Painshill was designed by Henry Keene and was a brick structure with white and blue canvas.
Date taken: 13/04/2011
COBHAM
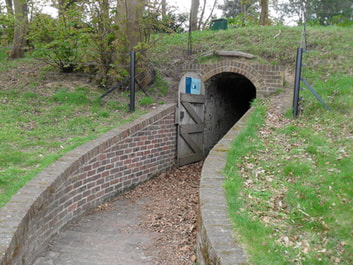
Painshill Icehouse
Date taken: 13/04/2011
Date taken: 13/04/2011
COBHAM
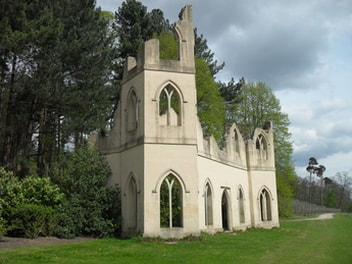
Painshill Ruined Abbey
Built in 1772, the Ruined Abbey was the last folly to be erected at Painshill. Hamilton had it built on the site of his failed brick and tile business. It was an opportunity to use the bricks and create a Gothic eyecatcher inspired by such places as Fountains and Rievaulx.
Date taken: 13/04/2011
Built in 1772, the Ruined Abbey was the last folly to be erected at Painshill. Hamilton had it built on the site of his failed brick and tile business. It was an opportunity to use the bricks and create a Gothic eyecatcher inspired by such places as Fountains and Rievaulx.
Date taken: 13/04/2011
CROYDON TQ 330 650
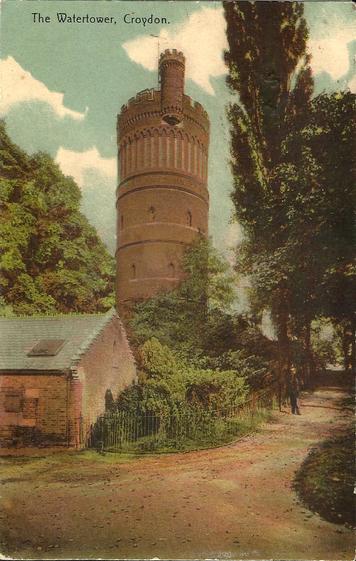
Park Hill Water Tower
The 100 feet high water tower at Fairfield was designed by Mr Baldwin Latham and erected over a reservoir by Mr J T Chappen in 1867.
The 100 feet high water tower at Fairfield was designed by Mr Baldwin Latham and erected over a reservoir by Mr J T Chappen in 1867.
ELMBRIDGE TQ 133 632
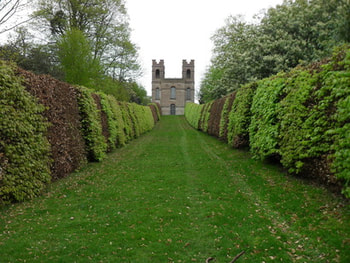
Belvedere
John Vanburgh built the belvedere at Claremont in 1715 as a place of retreat and entertainment and it was the meeting place for the Kit-Kat club.
From the mid 18th century it was referred to as 'The Observatory' on estate maps and Newcastle used it for astronomical purposes.
Date taken: 13/04/2011
John Vanburgh built the belvedere at Claremont in 1715 as a place of retreat and entertainment and it was the meeting place for the Kit-Kat club.
From the mid 18th century it was referred to as 'The Observatory' on estate maps and Newcastle used it for astronomical purposes.
Date taken: 13/04/2011
ELMBRIDGE TQ 128 631
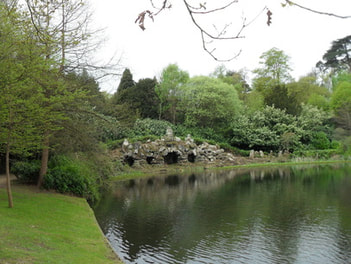
The Grotto
Joseph Pickford built the Grotto at Claremont in 1750 under the supervision of Stephen Wright. In June of that year, Colonel James Pelham wrote to his cousin, Newcastle, 'at the Grotto the arches are got twelve foot high, He [Pickford] talks of getting some Glass Cinders to mix with inside'. In 1760, J. Henrietta Pye said the Grotto was 'compos'd of Spars, fossils, &c. That seems Happy Work of Nature; such is its elegant Rusticity'.
Date taken: 13/04/2011
Joseph Pickford built the Grotto at Claremont in 1750 under the supervision of Stephen Wright. In June of that year, Colonel James Pelham wrote to his cousin, Newcastle, 'at the Grotto the arches are got twelve foot high, He [Pickford] talks of getting some Glass Cinders to mix with inside'. In 1760, J. Henrietta Pye said the Grotto was 'compos'd of Spars, fossils, &c. That seems Happy Work of Nature; such is its elegant Rusticity'.
Date taken: 13/04/2011
ELMBRIDGE TQ 129 630
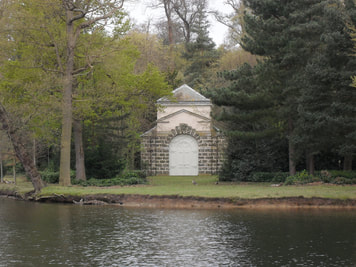
Belisle Temple
The Belisle Temple at Claremont was probably designed by William Kent.
It was restored in 1975.
Date taken: 13/04/2011
The Belisle Temple at Claremont was probably designed by William Kent.
It was restored in 1975.
Date taken: 13/04/2011
ELMBRIDGE
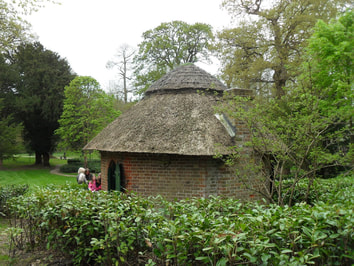
The Thatched House
The original Thatched House at Claremont was described in a 1768 inventory as the 'Thatched House & Cock Pitt'. It also had a large marble table and it may have been used for gambling.
The present building probably dates from the 19th century.
Date taken: 13/04/2011
The original Thatched House at Claremont was described in a 1768 inventory as the 'Thatched House & Cock Pitt'. It also had a large marble table and it may have been used for gambling.
The present building probably dates from the 19th century.
Date taken: 13/04/2011
HAM
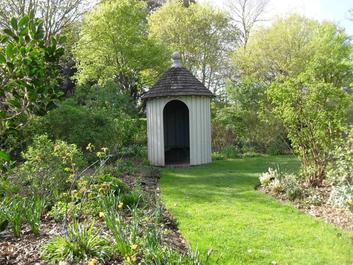
Rustic summerhouses
Two small summerhouses are in the wilderness garden that was restored in 1975.
Date taken: 12/04/2011
Two small summerhouses are in the wilderness garden that was restored in 1975.
Date taken: 12/04/2011
HAM
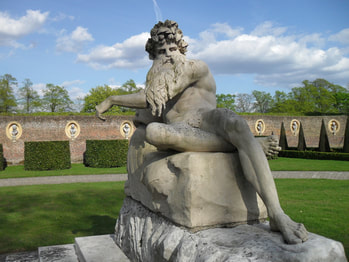
River God
The Coade stone River God in the forecourt at Ham House faces the River Thames.
Date taken: 12/04/2011
The Coade stone River God in the forecourt at Ham House faces the River Thames.
Date taken: 12/04/2011
HAM TQ 171 730
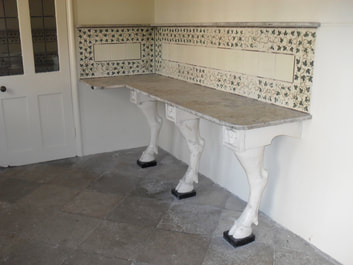
Ham House Dairy Bench
Date taken: 12/04/2011
Date taken: 12/04/2011
KEW TQ 187 769

The Temple of Arethusa
The Temple of Arethusa was designed by Sir William Chambers in 1758.
Arethusa was a nymph who was attendant to Diana and was turned into a fountain when a river god tried to seduce her when she was bathing.
The Temple of Arethusa was designed by Sir William Chambers in 1758.
Arethusa was a nymph who was attendant to Diana and was turned into a fountain when a river god tried to seduce her when she was bathing.
KEW TQ 185 763

The Ruined Arch
The Ruined Arch was designed by Sir William Chambers in 1759. The Roman style ruin was also a bridge for a carriageway.
Through the archway, on a mound, could be seen The Temple of Victory that was also designed by Chambers in 1759, but it has since been demolished.

KEW TQ 188 770
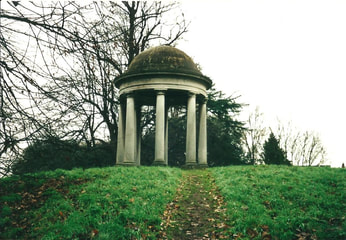
The Temple of Aeolus
The Temple of Aeolus was designed by William Chambers in about 1760 and rebuilt by Decimals Burton in 1845.
Aeolus was the mythical king of winds and storms and the inventor of sails.
The Temple of Aeolus was designed by William Chambers in about 1760 and rebuilt by Decimals Burton in 1845.
Aeolus was the mythical king of winds and storms and the inventor of sails.
KEW TQ 187 767
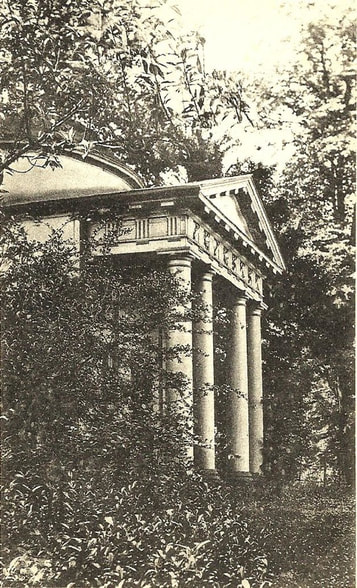
Temple of Bellona
The Doric Temple of Bellona, the Roman goddess of war, was designed by Sir William Chambers in 1760.
The names of British and Hanoverian regiments from the Seven Years War of 1756-63 are inscribed inside.
The Doric Temple of Bellona, the Roman goddess of war, was designed by Sir William Chambers in 1760.
The names of British and Hanoverian regiments from the Seven Years War of 1756-63 are inscribed inside.
KEW TQ 184 760
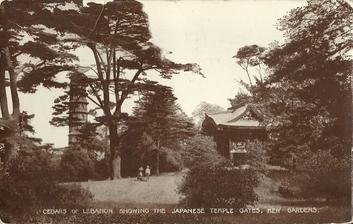
Chokushi-Mon
The Chokushi-Mon, said to be the finest Japanese building in Europe, was built for the Japan-British Exhibition in 1910 and rebuilt at Kew.
The Chokushi-Mon, said to be the finest Japanese building in Europe, was built for the Japan-British Exhibition in 1910 and rebuilt at Kew.
KEW
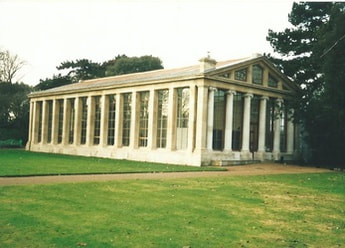
The Nash Conservatory
John Nash originally designed the building at Kew as a classical Greek temple for the gardens at Buckingham Palace. It was moved to Kew in 1836 for King William IV and was adapted by Sir Jeffrey Wyatville.
John Nash originally designed the building at Kew as a classical Greek temple for the gardens at Buckingham Palace. It was moved to Kew in 1836 for King William IV and was adapted by Sir Jeffrey Wyatville.
KEW TQ 184 760
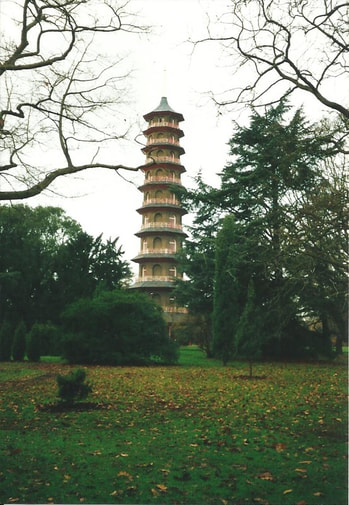
The Pagoda
The Pagoda at Kew was designed by William Chambers and completed in 1762. Sir Horace Walpole could see the 163 feet high structure from at his home in Twickenham, and complained, 'In a fortnight you will be able to see it in Yorkshire'.
The Pagoda at Kew was designed by William Chambers and completed in 1762. Sir Horace Walpole could see the 163 feet high structure from at his home in Twickenham, and complained, 'In a fortnight you will be able to see it in Yorkshire'.
KEW
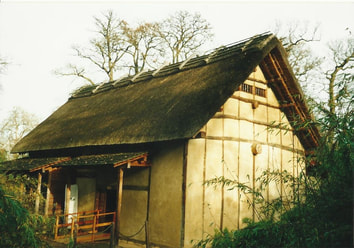
The Minka House
The Minka was originaly a Japanese farmhouse and was donated to Kew by the Japan Re-use and Recycle Association as part of Japan 2001 Festival.
The Minka was originaly a Japanese farmhouse and was donated to Kew by the Japan Re-use and Recycle Association as part of Japan 2001 Festival.
KEW TQ 179 762
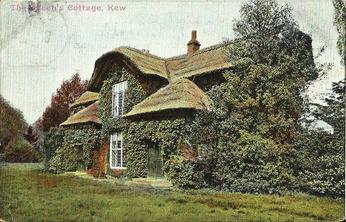
Queen Charlotte's Cottage
The original building is thought to have been a single-storey menagerie keepers cottage.
It was given to Queen Charlotte in 1761 after her marriage to George III. She is said to have designed it in about 1772 as a summerhouse for herself and the Princesses.
Queen Victoria kept it until 1897.
The original building is thought to have been a single-storey menagerie keepers cottage.
It was given to Queen Charlotte in 1761 after her marriage to George III. She is said to have designed it in about 1772 as a summerhouse for herself and the Princesses.
Queen Victoria kept it until 1897.
KEW
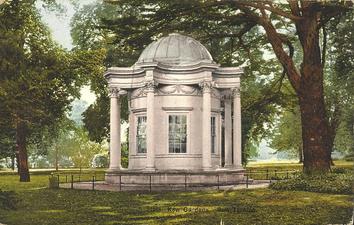
Temple of the Sun
The Temple of the Sun was designed by Sir William Chambers in 1761.
It was demolished by a tree falling on it in 1916.
The Temple of the Sun was designed by Sir William Chambers in 1761.
It was demolished by a tree falling on it in 1916.
KINGSTON UPON THAMES TQ 179 731
|
Coronation Stone
According to tradition, the Coronation Stone was used at the coronation of seven 10th century Saxon kings. It was kept in the Chapel of St Mary until the Chapel collapsed in 1730. It was used as a mounting block in the Market Place and moved to its present position on a base in 1850. |
KINGSTON UPON THAMES
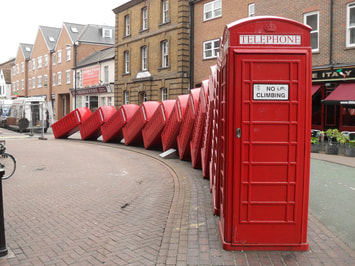
Out of Order
Out of Order is an installation by David Mach as part of the landscaping of the town centre when the London Road was rerouted in 1988.
Date taken: 14/04/2011
Out of Order is an installation by David Mach as part of the landscaping of the town centre when the London Road was rerouted in 1988.
Date taken: 14/04/2011
RUNNYMEDE SU 975 687
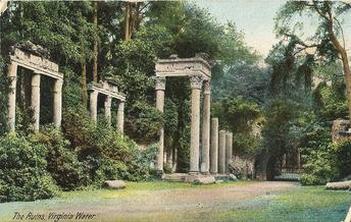
Leptis Magna Columns
The Leptis Magna Columns are Roman remains and were a gift to England from the Bey of Tripoli. they were re-erected by Jeffrey Wyatville to form a landing stage on the lakeside of Virginia Water, sometime after 1827.
The Leptis Magna Columns are Roman remains and were a gift to England from the Bey of Tripoli. they were re-erected by Jeffrey Wyatville to form a landing stage on the lakeside of Virginia Water, sometime after 1827.
WEYBRIDGE TQ 084 651
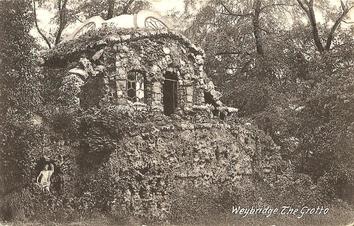
The Oatland Park Grotto
The Grotto was erected at Oakland Park in 1762-7 and the interior further decorated in 1774-8 by Joseph and Josiah Lane. It was a two-storey building with four chambers and the main one had stalactites faced in blue Feldspar and another contained a stone bath fed by a spring. In 1815 the Duke of York hosted a banquet in for the Empress of India.
The grotto was blown up by the Ministry of Works in 1948 because it was thought to be unsafe.
The Grotto was erected at Oakland Park in 1762-7 and the interior further decorated in 1774-8 by Joseph and Josiah Lane. It was a two-storey building with four chambers and the main one had stalactites faced in blue Feldspar and another contained a stone bath fed by a spring. In 1815 the Duke of York hosted a banquet in for the Empress of India.
The grotto was blown up by the Ministry of Works in 1948 because it was thought to be unsafe.
WOTTON TQ 139 431
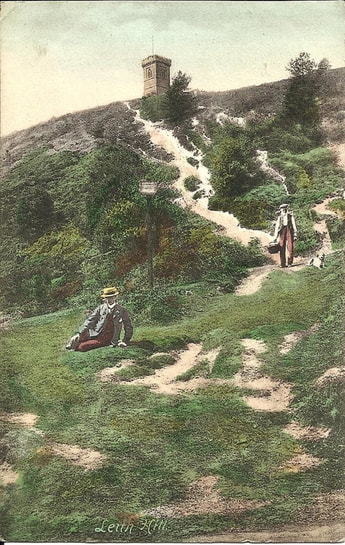
Leith Hill Tower
In 1764 Mr Richard Hull, of Leith Hill Place, built Prospect House on Leith Hill for his pleasure and for the enjoyment of everyone. Leith Hill is the highest point in Surrey at 965 feet where there are views towards both London and the English Channel, as well as 13 counties. After Richard's death in 1772, he was buried at the bottom of the tower and it was filled with rubble.
The tower was restored by William Philip Perrin, who had bought the estate in 1795.
In 1864 William John Evelyn, of Wooton Hall, added a stair turret that raised the height at the top to 1.000 feet above sea level.
In 1764 Mr Richard Hull, of Leith Hill Place, built Prospect House on Leith Hill for his pleasure and for the enjoyment of everyone. Leith Hill is the highest point in Surrey at 965 feet where there are views towards both London and the English Channel, as well as 13 counties. After Richard's death in 1772, he was buried at the bottom of the tower and it was filled with rubble.
The tower was restored by William Philip Perrin, who had bought the estate in 1795.
In 1864 William John Evelyn, of Wooton Hall, added a stair turret that raised the height at the top to 1.000 feet above sea level.
